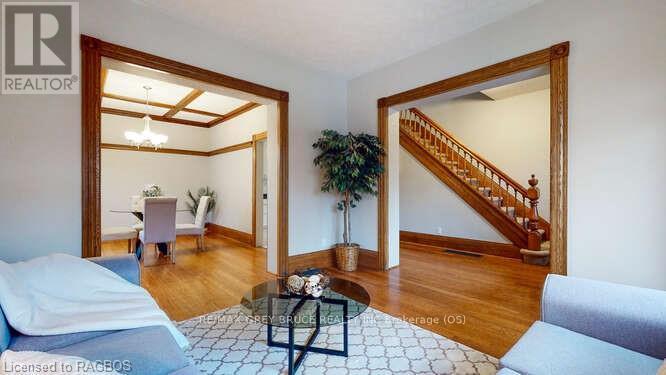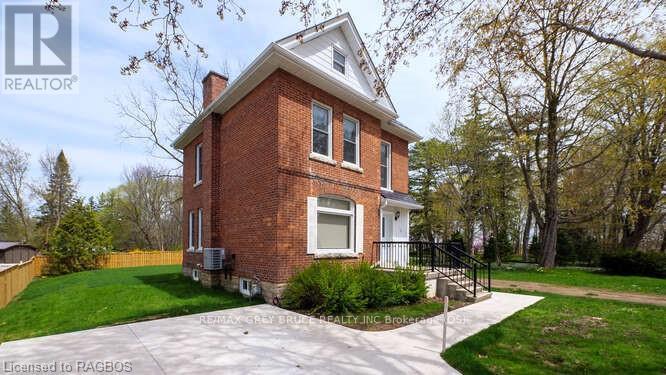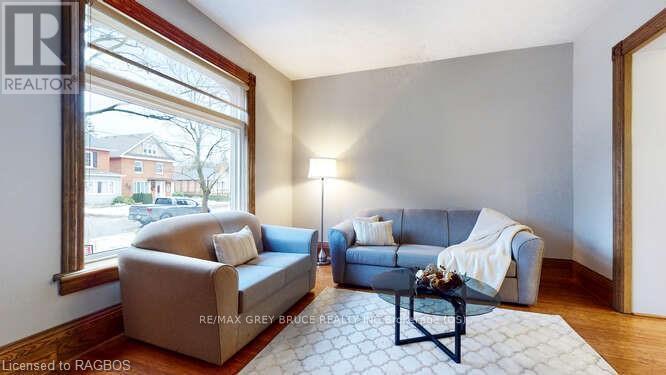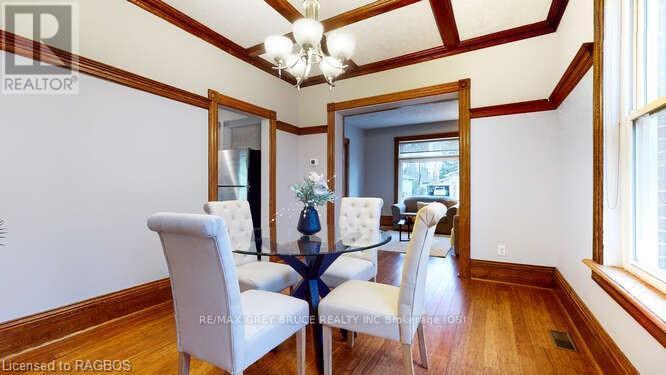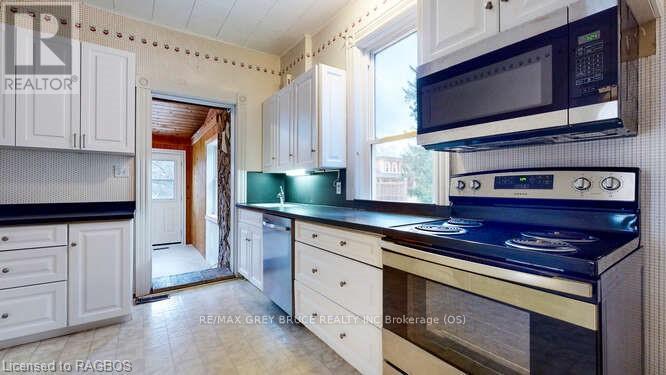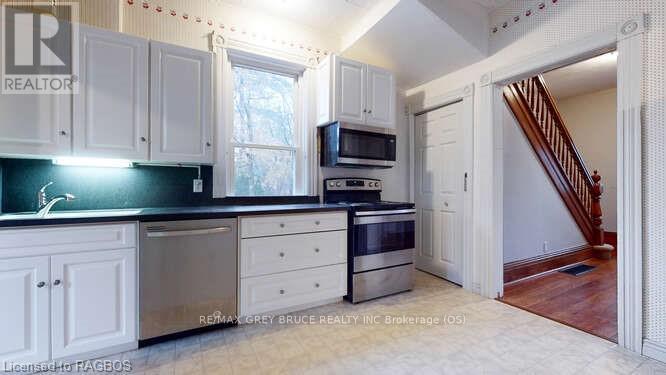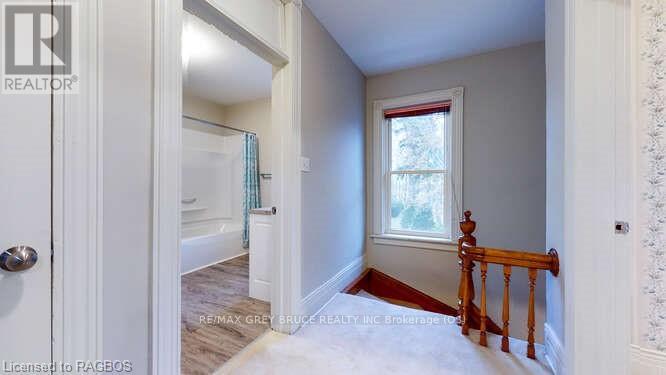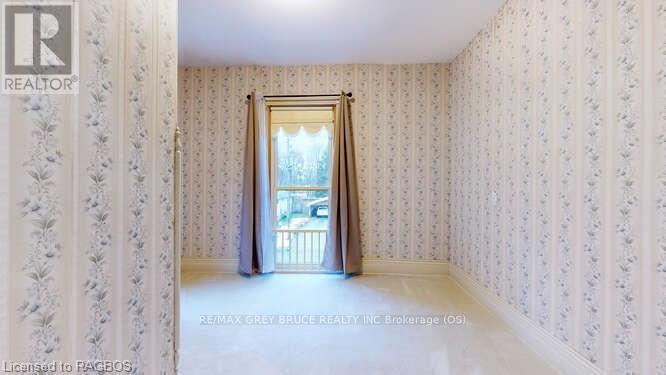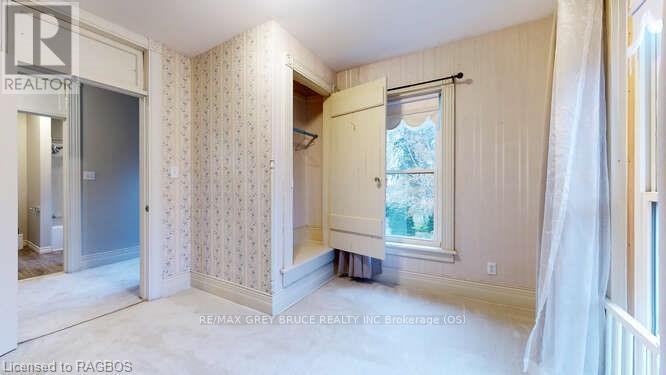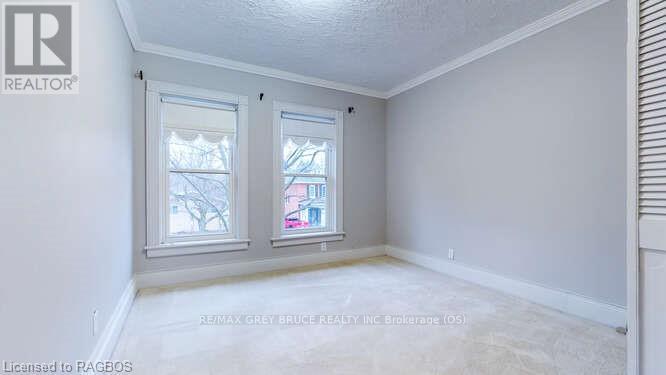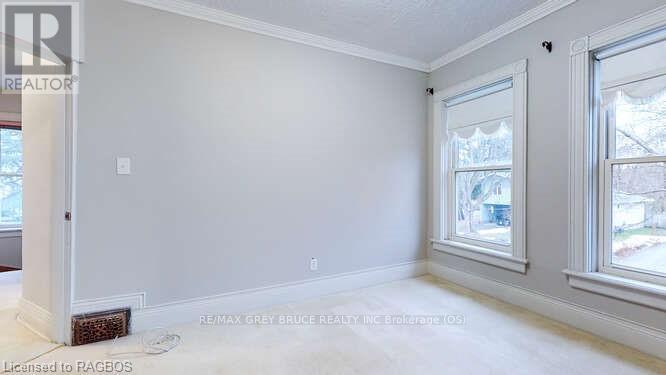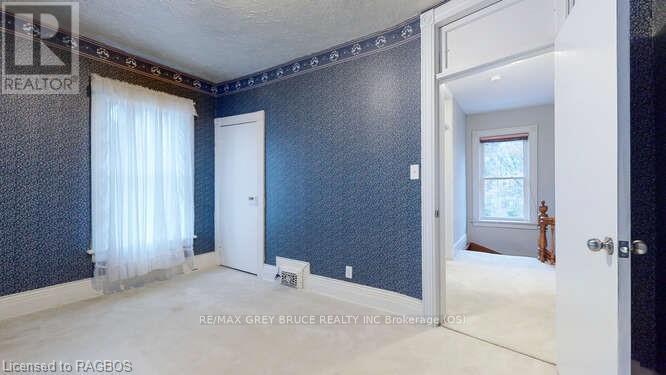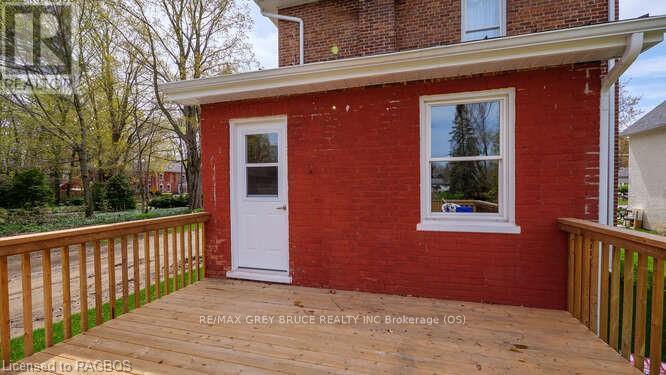550 10th Street A West Owen Sound, Ontario N4K 3R6
3 Bedroom 1 Bathroom 1099.9909 - 1499.9875 sqft
Central Air Conditioning Forced Air
$599,000
Welcome Home.. This beautiful 3 bedroom home has been well cared for over the years. Bamboo flooring, new bathroom, furnace, roof (steel) all newer, windows doors and insulation. If you need more than 3 bedrooms there is the entire attic that can be used for one. The outside has new concrete driveway, and walkway as well as new privacy fencing. Located on a quiet dead end street its just waiting for you to call it Home. (id:53193)
Property Details
| MLS® Number | X11823007 |
| Property Type | Single Family |
| Community Name | Owen Sound |
| AmenitiesNearBy | Hospital |
| ParkingSpaceTotal | 2 |
Building
| BathroomTotal | 1 |
| BedroomsAboveGround | 3 |
| BedroomsTotal | 3 |
| Age | 51 To 99 Years |
| Appliances | Dishwasher, Dryer, Water Heater, Stove, Washer, Window Coverings, Refrigerator |
| BasementDevelopment | Unfinished |
| BasementType | Full (unfinished) |
| ConstructionStatus | Insulation Upgraded |
| ConstructionStyleAttachment | Detached |
| CoolingType | Central Air Conditioning |
| ExteriorFinish | Brick |
| FoundationType | Stone |
| HeatingFuel | Natural Gas |
| HeatingType | Forced Air |
| StoriesTotal | 3 |
| SizeInterior | 1099.9909 - 1499.9875 Sqft |
| Type | House |
| UtilityWater | Municipal Water |
Parking
| No Garage |
Land
| Acreage | No |
| LandAmenities | Hospital |
| Sewer | Sanitary Sewer |
| SizeDepth | 127 Ft |
| SizeFrontage | 50 Ft ,2 In |
| SizeIrregular | 50.2 X 127 Ft |
| SizeTotalText | 50.2 X 127 Ft|under 1/2 Acre |
| ZoningDescription | R1 |
Rooms
| Level | Type | Length | Width | Dimensions |
|---|---|---|---|---|
| Second Level | Bathroom | 2.95 m | 2.95 m | 2.95 m x 2.95 m |
| Second Level | Bedroom | 2.95 m | 4.17 m | 2.95 m x 4.17 m |
| Second Level | Bedroom | 3.05 m | 2.44 m | 3.05 m x 2.44 m |
| Second Level | Primary Bedroom | 3.35 m | 3.05 m | 3.35 m x 3.05 m |
| Third Level | Other | 7.92 m | 4.88 m | 7.92 m x 4.88 m |
| Main Level | Kitchen | 3.76 m | 3.33 m | 3.76 m x 3.33 m |
| Main Level | Office | 3.4 m | 4.04 m | 3.4 m x 4.04 m |
| Main Level | Dining Room | 4.04 m | 4.27 m | 4.04 m x 4.27 m |
| Main Level | Living Room | 3.81 m | 3.94 m | 3.81 m x 3.94 m |
https://www.realtor.ca/real-estate/27706169/550-10th-street-a-west-owen-sound-owen-sound
Interested?
Contact us for more information
Kristine Fraser
Salesperson
RE/MAX Grey Bruce Realty Inc.
837 2nd Ave E
Owen Sound, Ontario N4K 6K6
837 2nd Ave E
Owen Sound, Ontario N4K 6K6
Shannon Deckers
Salesperson
RE/MAX Grey Bruce Realty Inc.
837 2nd Ave E
Owen Sound, Ontario N4K 6K6
837 2nd Ave E
Owen Sound, Ontario N4K 6K6

