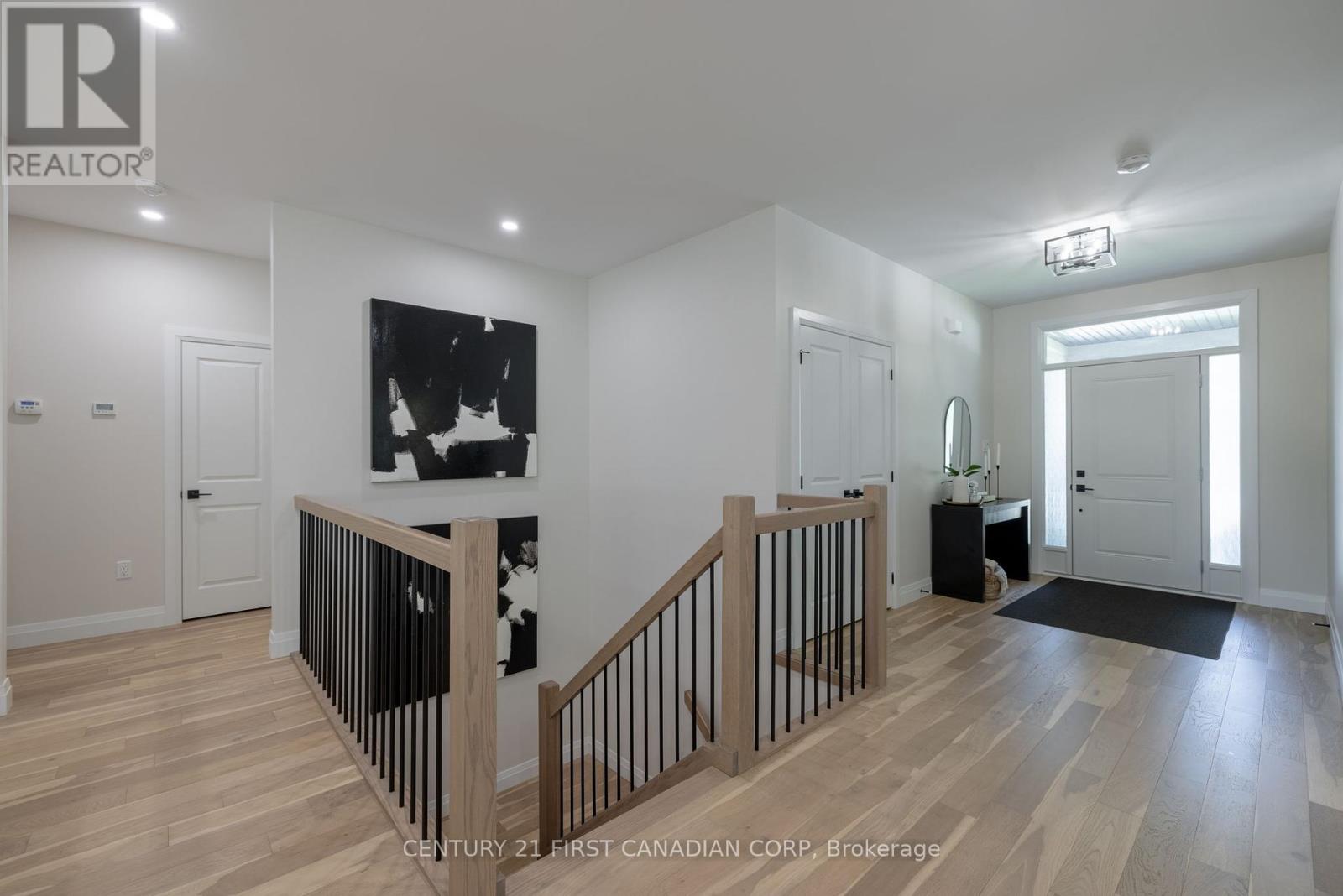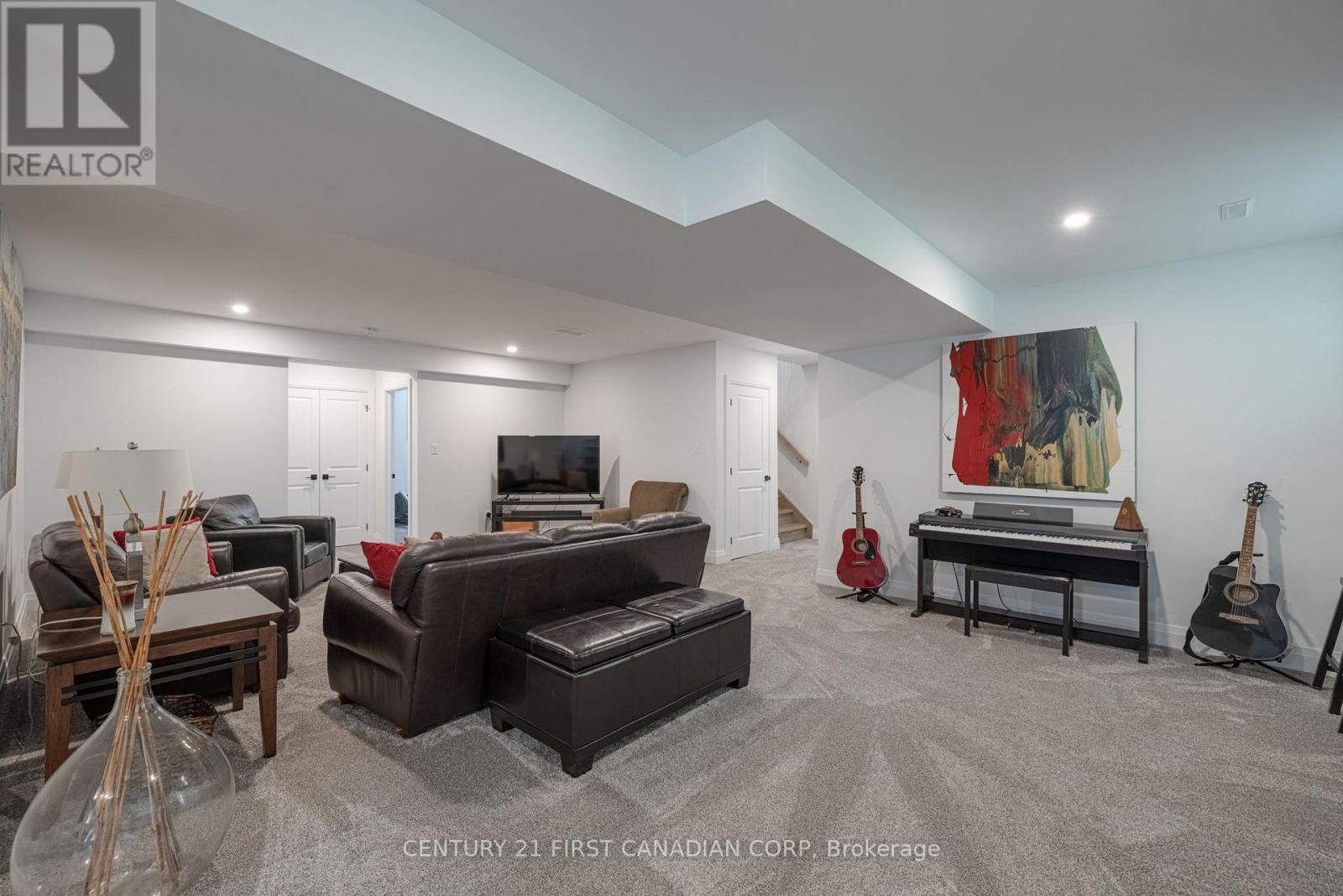137 Ridge Street Strathroy-Caradoc, Ontario N7G 0G9
4 Bedroom 3 Bathroom
Bungalow Fireplace Central Air Conditioning Forced Air Lawn Sprinkler
$869,900
Welcome to THE RIDGE, where this exquisitely appointed 2+2 bedroom, 3 full bath bungalow by award-winning builder Castell Homes awaits your family. Completed in 2022, this over 3000 sq ft (finished area) home features a striking exterior with stone and James Hardie siding. The open concept main floor boasts a gourmet kitchen with a huge island (9'x 4'), granite countertops, tile backsplash, stainless steel appliances, engineered hardwood floors, a dining area, and a family room with a gas fireplace shiplap mantle and power blinds, leading to a rear covered deck (15'9"" x 16"") with stairs to a serene backyard. The master retreat offers a luxurious 5-piece spa ensuite with a soaker tub, glass shower, and walk-in closet. Enjoy the convenience of main floor laundry off the spacious 2-car garage (21'8"" x 21'2""). Additional features include a paving stone driveway for four cars, an inviting front porch, an irrigation system with sand point and pump, and a gas barbeque hook-up. The lower level includes 2 more bedrooms and a massive family room. These owners have spared no expense, with many oversized windows, engineered hardwood and tile flooring, 9-foot ceilings throughout main floor, wood stairs, 200 amp service, and numerous potlights enhancing the living experience. Book your showing today and envision your future in this stunning home! (id:53193)
Property Details
| MLS® Number | X11824482 |
| Property Type | Single Family |
| Community Name | SW |
| AmenitiesNearBy | Hospital |
| EquipmentType | Water Heater |
| Features | Flat Site, Dry, Sump Pump |
| ParkingSpaceTotal | 4 |
| RentalEquipmentType | Water Heater |
| Structure | Porch |
Building
| BathroomTotal | 3 |
| BedroomsAboveGround | 2 |
| BedroomsBelowGround | 2 |
| BedroomsTotal | 4 |
| Appliances | Dishwasher, Dryer, Garage Door Opener, Range, Refrigerator, Stove, Washer, Window Coverings |
| ArchitecturalStyle | Bungalow |
| BasementType | Full |
| ConstructionStyleAttachment | Detached |
| CoolingType | Central Air Conditioning |
| ExteriorFinish | Concrete |
| FireplacePresent | Yes |
| FireplaceTotal | 1 |
| FoundationType | Poured Concrete |
| HeatingFuel | Natural Gas |
| HeatingType | Forced Air |
| StoriesTotal | 1 |
| Type | House |
| UtilityWater | Municipal Water |
Parking
| Attached Garage |
Land
| Acreage | No |
| LandAmenities | Hospital |
| LandscapeFeatures | Lawn Sprinkler |
| Sewer | Sanitary Sewer |
| SizeDepth | 112 Ft ,11 In |
| SizeFrontage | 65 Ft ,9 In |
| SizeIrregular | 65.78 X 112.96 Ft |
| SizeTotalText | 65.78 X 112.96 Ft|under 1/2 Acre |
| ZoningDescription | R2-14 |
Rooms
| Level | Type | Length | Width | Dimensions |
|---|---|---|---|---|
| Lower Level | Recreational, Games Room | 7.65 m | 2.72 m | 7.65 m x 2.72 m |
| Lower Level | Utility Room | 5.38 m | 4.72 m | 5.38 m x 4.72 m |
| Lower Level | Bedroom 3 | 4.22 m | 4.11 m | 4.22 m x 4.11 m |
| Lower Level | Bedroom 4 | 4.22 m | 4.22 m x Measurements not available | |
| Lower Level | Family Room | 5.21 m | 4.9 m | 5.21 m x 4.9 m |
| Main Level | Foyer | 5.99 m | 2.29 m | 5.99 m x 2.29 m |
| Main Level | Kitchen | 5.18 m | 3.17 m | 5.18 m x 3.17 m |
| Main Level | Dining Room | 3.35 m | 3.07 m | 3.35 m x 3.07 m |
| Main Level | Great Room | 5.59 m | 4.65 m | 5.59 m x 4.65 m |
| Main Level | Laundry Room | 2.36 m | 2.11 m | 2.36 m x 2.11 m |
| Main Level | Primary Bedroom | 4.5 m | 4.19 m | 4.5 m x 4.19 m |
| Main Level | Bedroom 2 | 4.17 m | 3.35 m | 4.17 m x 3.35 m |
https://www.realtor.ca/real-estate/27703653/137-ridge-street-strathroy-caradoc-sw-sw
Interested?
Contact us for more information
Vicki Zavitz
Salesperson
Century 21 First Canadian Corp
Jamie Zavitz
Salesperson
Century 21 First Canadian Corp










































