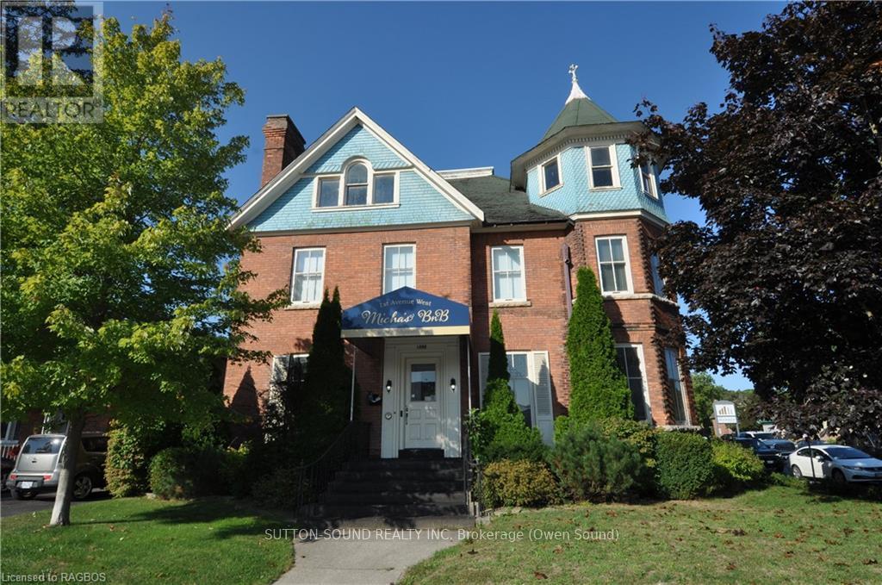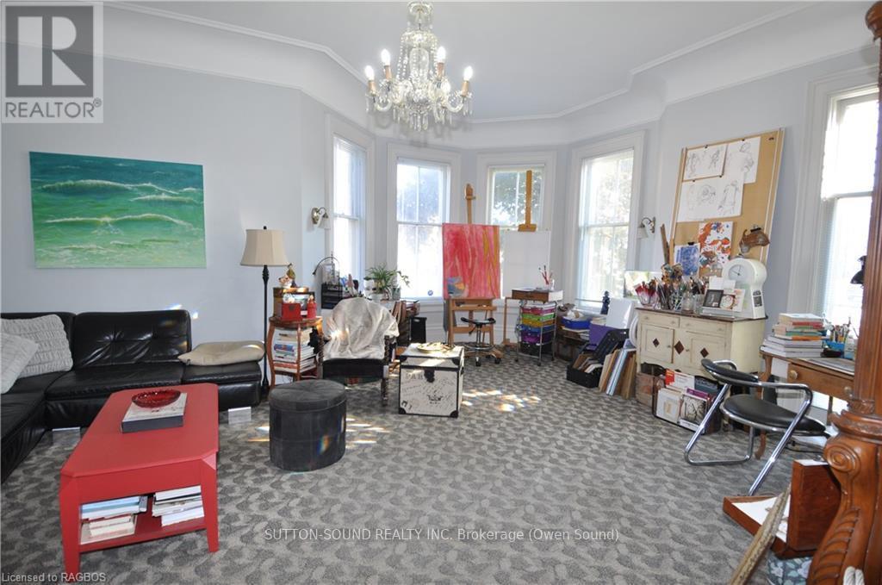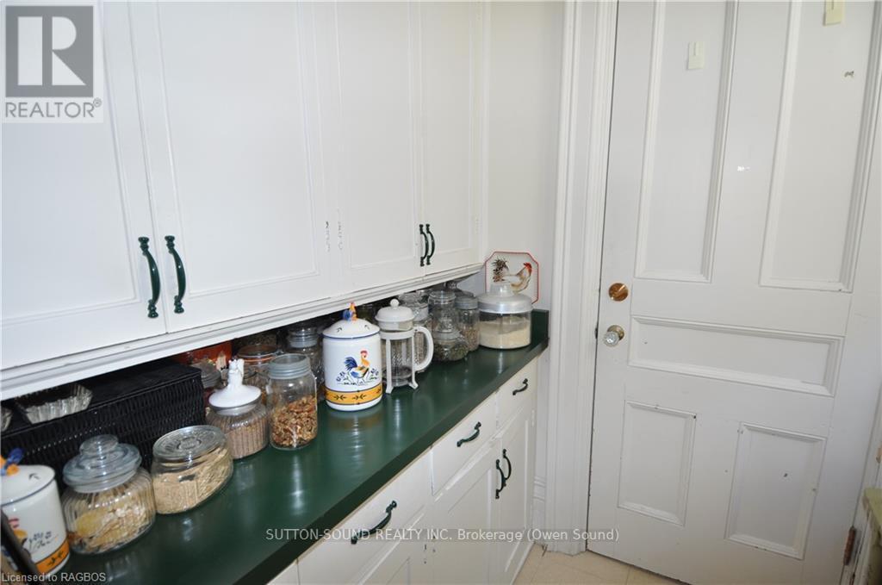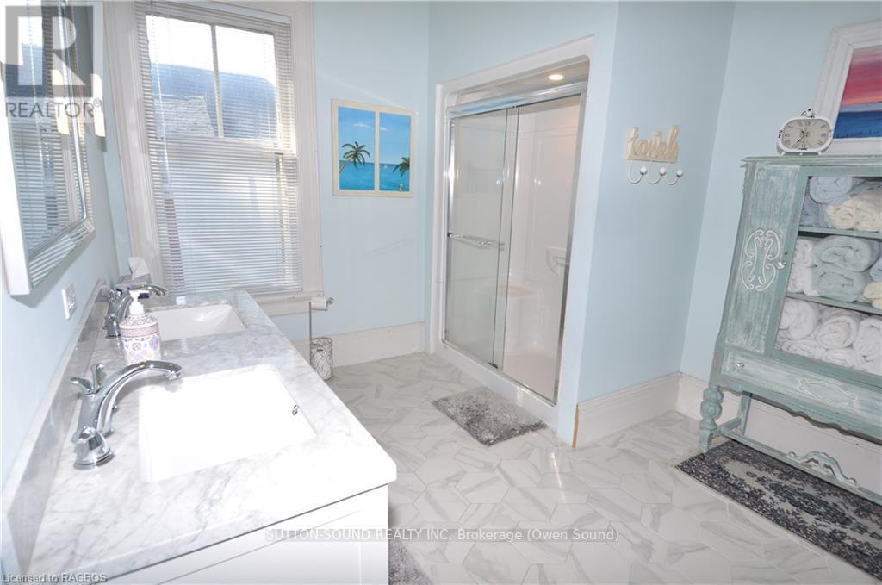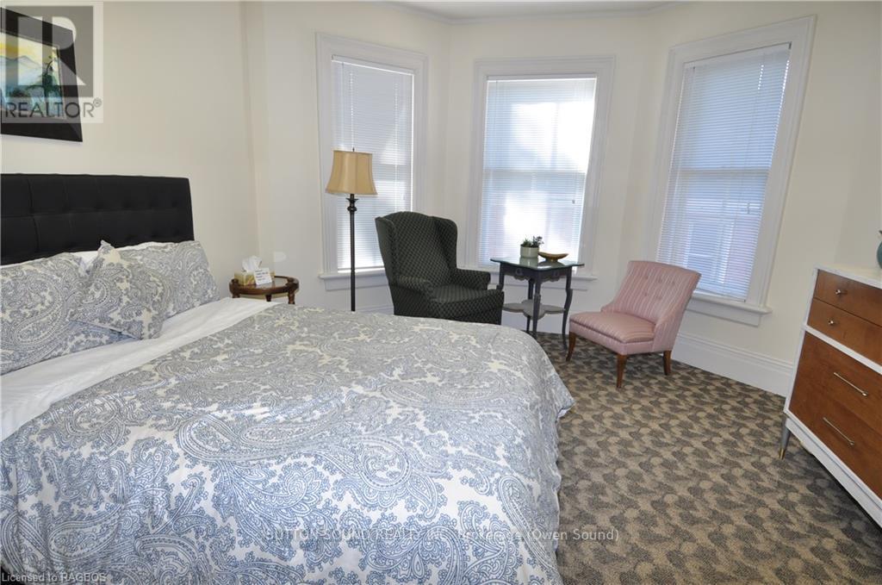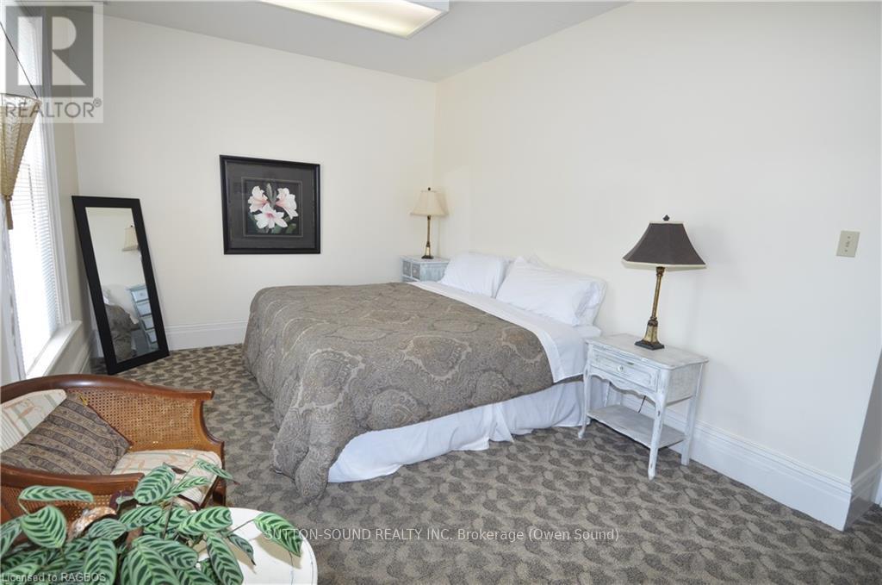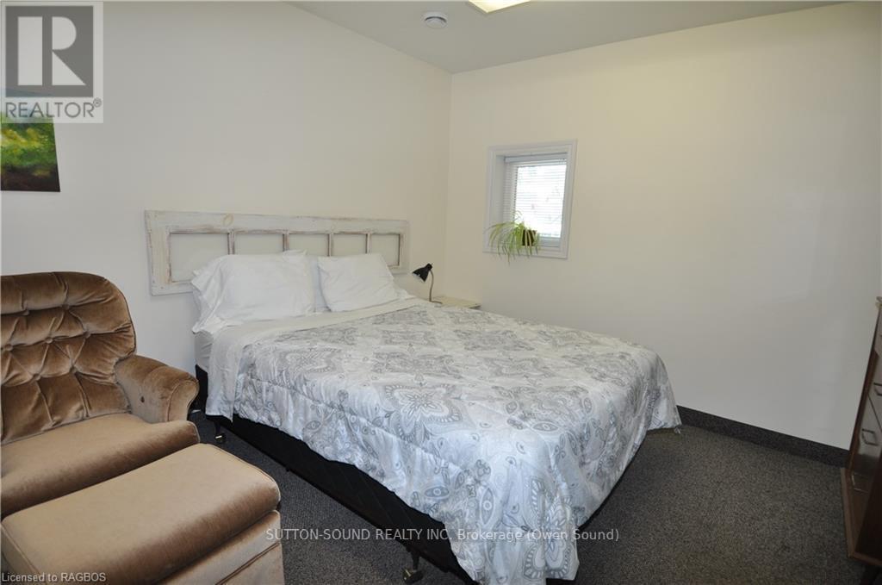1000 1st Avenue W Owen Sound, Ontario N4K 4K5
4 Bedroom 6 Bathroom
Central Air Conditioning Forced Air
$1,100,000
2 properties being sold as 1. This lovely home was owned by a Doctor who lived and ran his office from the property currently being run as a Bed and Breakfast. A few years back the carriage house was converted to 2 apartments. Between the 2 properties there are 7 bedrooms and 4 full and two half baths. Mature century home with 4 massive bedrooms, 2 full and two half baths. Behind the main house is the Carriage House featuring 2 apartments. Located over the bridge from Owen Sound's River district, currently operated as a successful B and B. Entering through the front door into the wide, beautifully appointed hallway, with its stunning wainscoting, leaves one breathless at the quiet dignity of this home. The library is located to the left, across the way is the large living room with beautiful grand windows. Wander down the hall further and to the right is a lovely dining room fit for any family gathering. Lovely kitchen can be accessed either through the dining room via the butler's pantry or the hallway. Located on the side of the home was once a doctor's office and waiting room with a side door entrance. This would make a great home office. A 2 piece bath is located under the stairs and a second off the kitchen. A grand stairway leads to the second floor. As you ascend, one cannot help but pause to take in the stunning, stained glass window above the landing, a very proud feature of this home. The second floor features 4 tastefully decorated bedrooms, including a beautiful master bedroom large enough for a sitting area to relax. One more staircase will take you to the attic, where it can easily be finished as an owner's suite with plumbing already available. As if that was not enough, located in the backyard of this home is a carriage house with 2 apartments providing additional income. Upstairs is an open concept studio apartment and the main floor offers a two bedroom apartment. This is sincerely a must see home that should not be overlooked! (id:53193)
Property Details
| MLS® Number | X10848120 |
| Property Type | Single Family |
| Community Name | Owen Sound |
| Features | Level |
| ParkingSpaceTotal | 6 |
Building
| BathroomTotal | 6 |
| BedroomsAboveGround | 4 |
| BedroomsTotal | 4 |
| Appliances | Dishwasher, Dryer, Refrigerator, Stove, Washer, Window Coverings |
| BasementDevelopment | Partially Finished |
| BasementFeatures | Separate Entrance |
| BasementType | N/a (partially Finished) |
| ConstructionStyleAttachment | Detached |
| CoolingType | Central Air Conditioning |
| ExteriorFinish | Brick |
| FireProtection | Smoke Detectors |
| FoundationType | Stone |
| HalfBathTotal | 1 |
| HeatingFuel | Natural Gas |
| HeatingType | Forced Air |
| StoriesTotal | 2 |
| Type | House |
| UtilityWater | Municipal Water |
Land
| AccessType | Year-round Access |
| Acreage | No |
| Sewer | Sanitary Sewer |
| SizeDepth | 120 Ft |
| SizeFrontage | 65 Ft ,6 In |
| SizeIrregular | 65.57 X 120 Ft ; 65.57' X 120' |
| SizeTotalText | 65.57 X 120 Ft ; 65.57' X 120'|under 1/2 Acre |
| ZoningDescription | C1-3 |
Utilities
| Wireless | Available |
https://www.realtor.ca/real-estate/27454145/1000-1st-avenue-w-owen-sound-owen-sound
Interested?
Contact us for more information
Bill Mcfarlane
Broker
Sutton-Sound Realty
1077 2nd Avenue East, Suite A
Owen Sound, Ontario N4K 2H8
1077 2nd Avenue East, Suite A
Owen Sound, Ontario N4K 2H8

