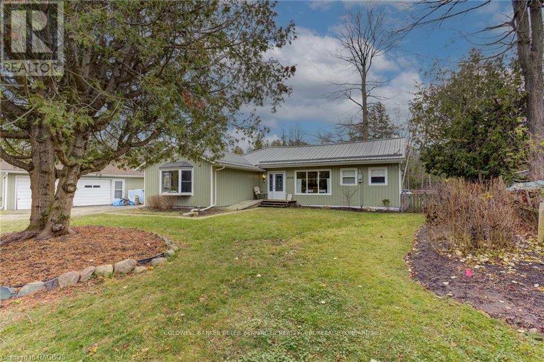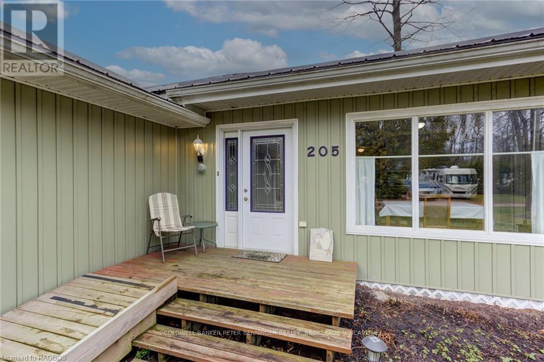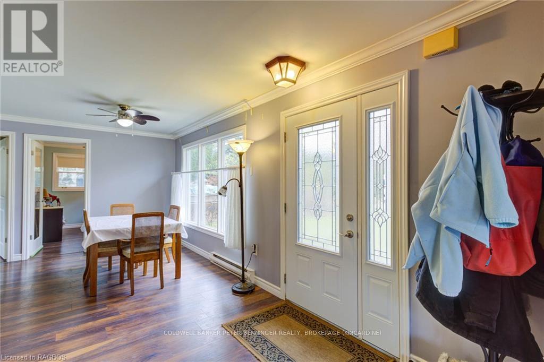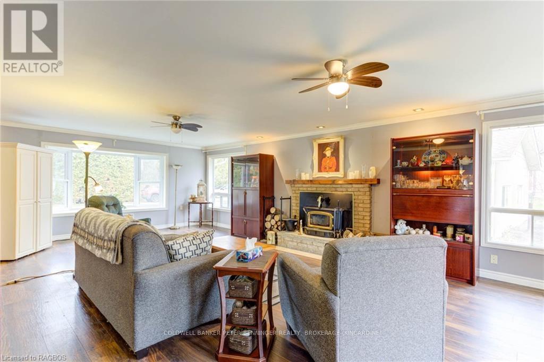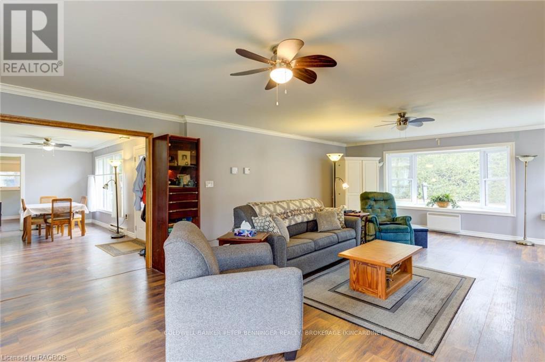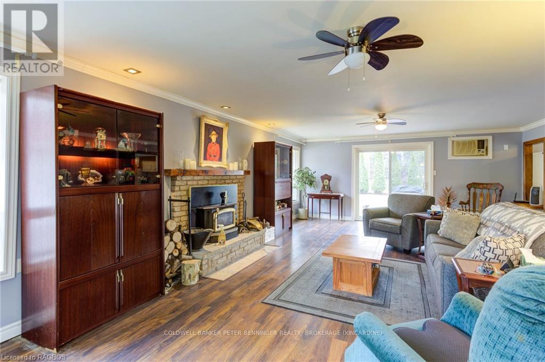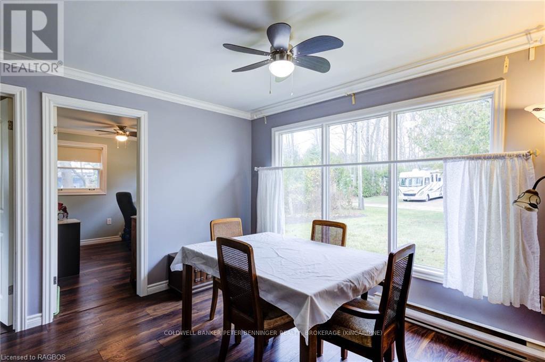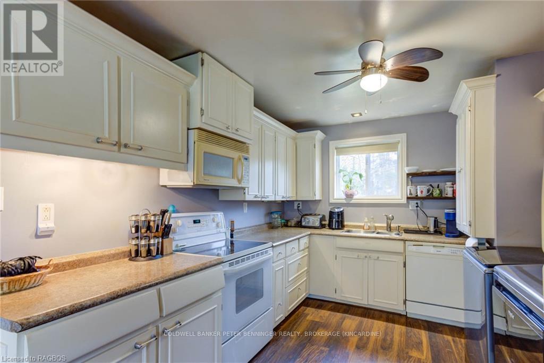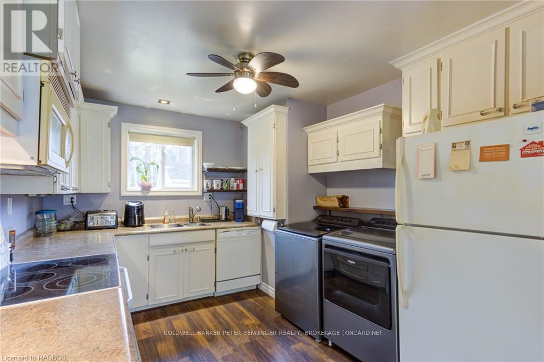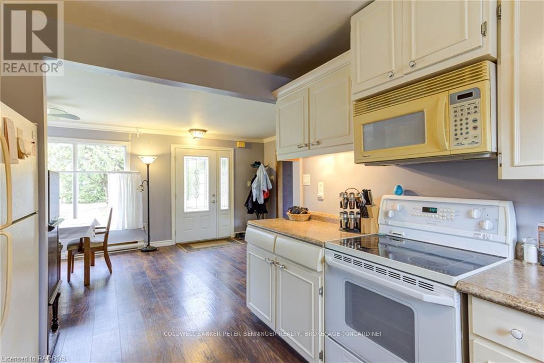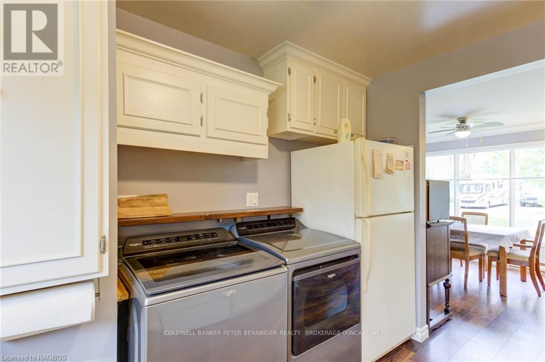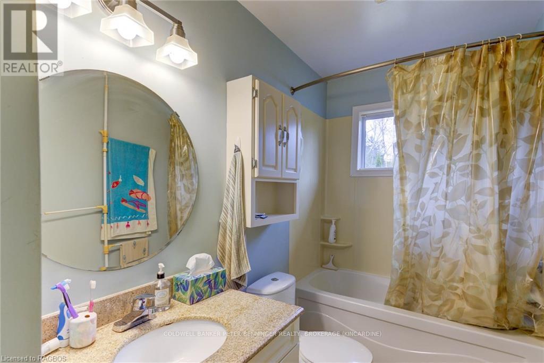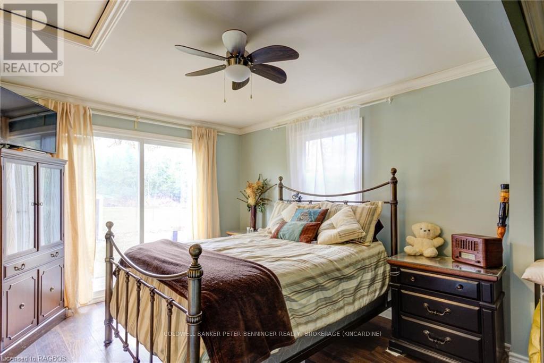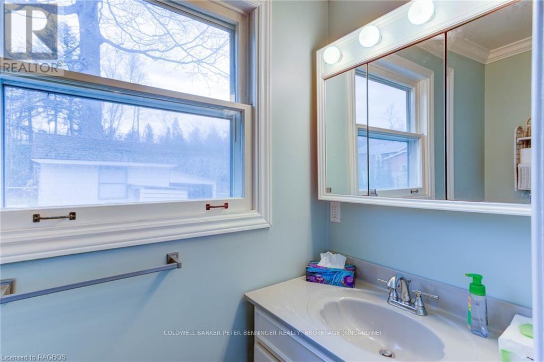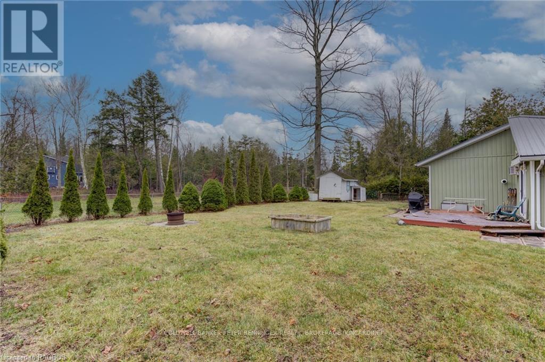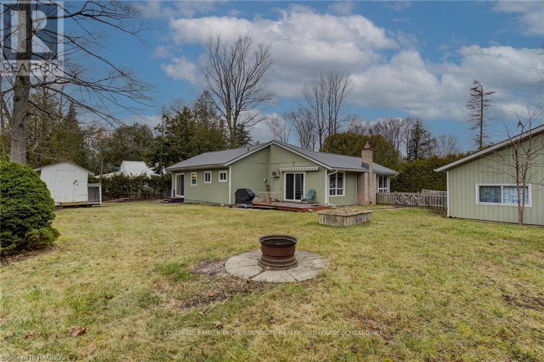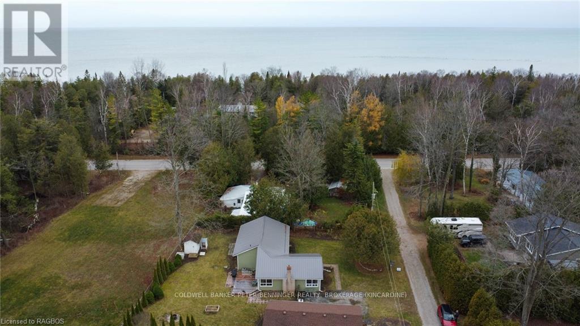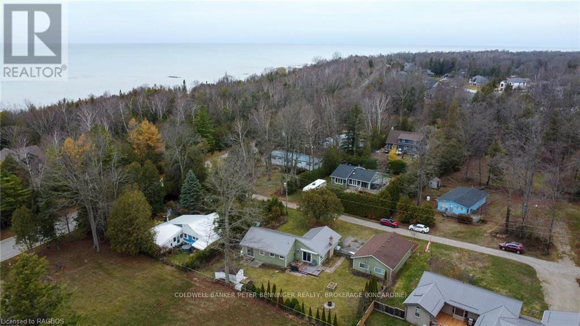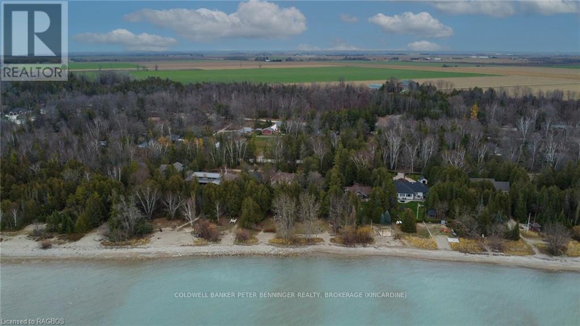205 London Road Huron-Kinloss, Ontario N2Z 2X3
2 Bedroom 2 Bathroom 1100 - 1500 sqft
Bungalow Fireplace Wall Unit Baseboard Heaters
$514,800
Summer is coming! Don't miss this sharp, bungalow, just steps to Lake Huron's beautiful sand beaches. Adorable, 2 bedroom, 1.5 bathroom, year-round home on a quiet, dead-end street, this property won't last long. Abundant natural light, on a large lot, this could be your home or cottage for years to come. Walkouts from the living room and primary bedroom to a nicely landscaped, fully-fenced backyard. The spacious living room features a bay window and a wood-burning fireplace for those chilly winter nights. The detached, double-car garage features 2 heated bonus rooms/bunkie for overflow guests. Situated between Kincardine and Goderich for your shopping amenities, Point Clark is a delightful lakeside community. (id:53193)
Open House
This property has open houses!
June
7
Saturday
Starts at:
1:00 pm
Ends at:3:00 pm
Property Details
| MLS® Number | X11823108 |
| Property Type | Single Family |
| Community Name | Huron-Kinloss |
| EquipmentType | Water Heater - Tankless, Propane Tank |
| Features | Flat Site, Level |
| ParkingSpaceTotal | 4 |
| RentalEquipmentType | Water Heater - Tankless, Propane Tank |
| Structure | Deck |
Building
| BathroomTotal | 2 |
| BedroomsAboveGround | 2 |
| BedroomsTotal | 2 |
| Age | 51 To 99 Years |
| Amenities | Fireplace(s) |
| Appliances | Water Heater - Tankless, Dishwasher, Dryer, Microwave, Stove, Washer, Window Coverings, Refrigerator |
| ArchitecturalStyle | Bungalow |
| BasementDevelopment | Unfinished |
| BasementType | Crawl Space (unfinished) |
| ConstructionStyleAttachment | Detached |
| CoolingType | Wall Unit |
| ExteriorFinish | Vinyl Siding |
| FireplacePresent | Yes |
| FireplaceTotal | 1 |
| FoundationType | Block |
| HalfBathTotal | 1 |
| HeatingFuel | Wood |
| HeatingType | Baseboard Heaters |
| StoriesTotal | 1 |
| SizeInterior | 1100 - 1500 Sqft |
| Type | House |
| UtilityWater | Municipal Water |
Parking
| Detached Garage | |
| Garage |
Land
| AccessType | Private Road, Year-round Access |
| Acreage | No |
| Sewer | Septic System |
| SizeDepth | 100 Ft |
| SizeFrontage | 110 Ft |
| SizeIrregular | 110 X 100 Ft |
| SizeTotalText | 110 X 100 Ft|under 1/2 Acre |
| ZoningDescription | R1 |
Rooms
| Level | Type | Length | Width | Dimensions |
|---|---|---|---|---|
| Main Level | Foyer | 3.53 m | 3 m | 3.53 m x 3 m |
| Main Level | Dining Room | 3.53 m | 3.07 m | 3.53 m x 3.07 m |
| Main Level | Kitchen | 3.63 m | 2.97 m | 3.63 m x 2.97 m |
| Main Level | Living Room | 8.76 m | 5.28 m | 8.76 m x 5.28 m |
| Main Level | Primary Bedroom | 4.85 m | 3.58 m | 4.85 m x 3.58 m |
| Main Level | Bedroom | 3.38 m | 2.51 m | 3.38 m x 2.51 m |
| Main Level | Bathroom | 3.48 m | 1.5 m | 3.48 m x 1.5 m |
| Main Level | Bathroom | 2.03 m | 0.99 m | 2.03 m x 0.99 m |
Utilities
| Cable | Available |
| Wireless | Available |
https://www.realtor.ca/real-estate/27706239/205-london-road-huron-kinloss-huron-kinloss
Interested?
Contact us for more information
Charlene Randle-Clayton
Salesperson
Coldwell Banker Peter Benninger Realty
926 Queen St
Kincardine, Ontario N2Z 2Y2
926 Queen St
Kincardine, Ontario N2Z 2Y2

