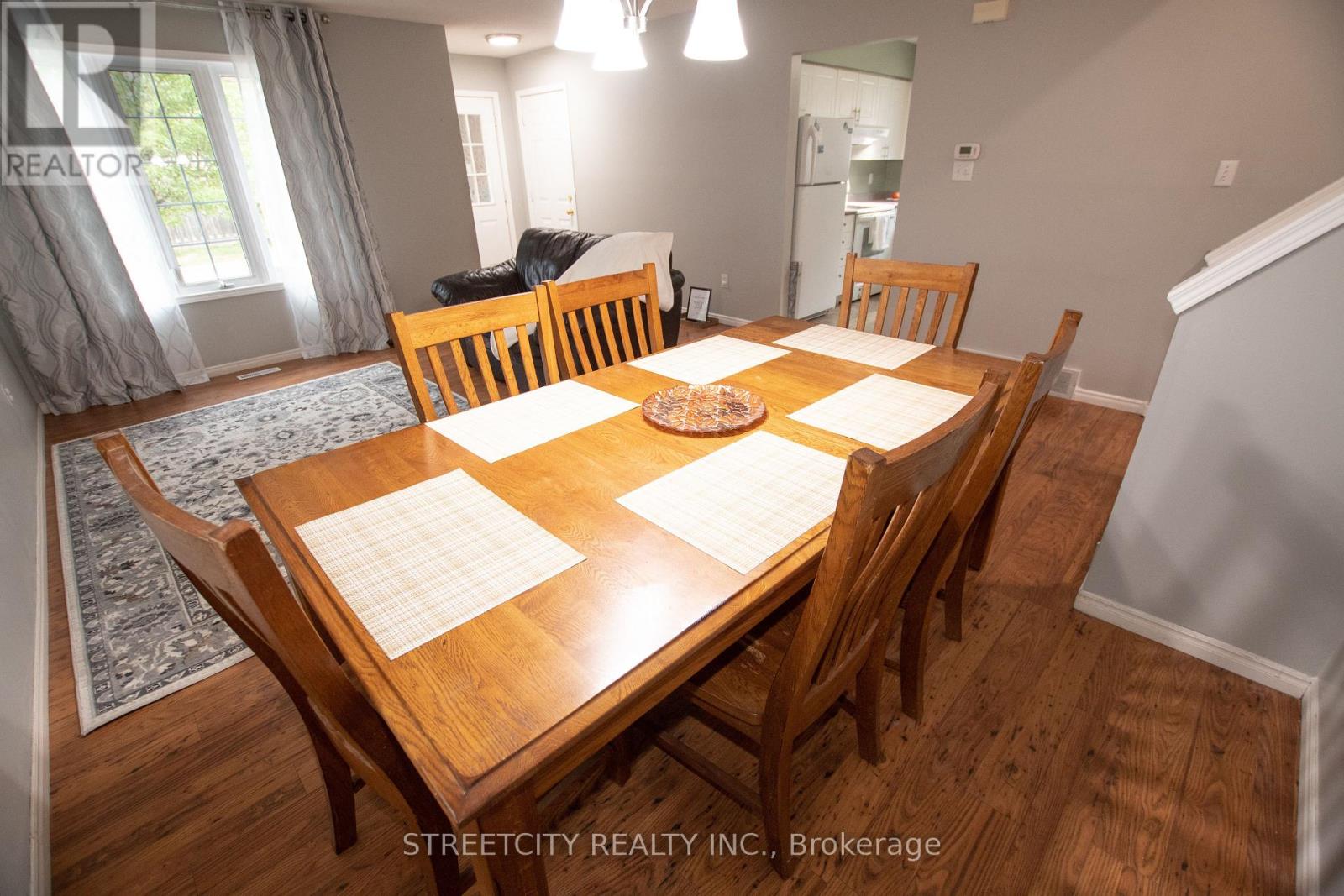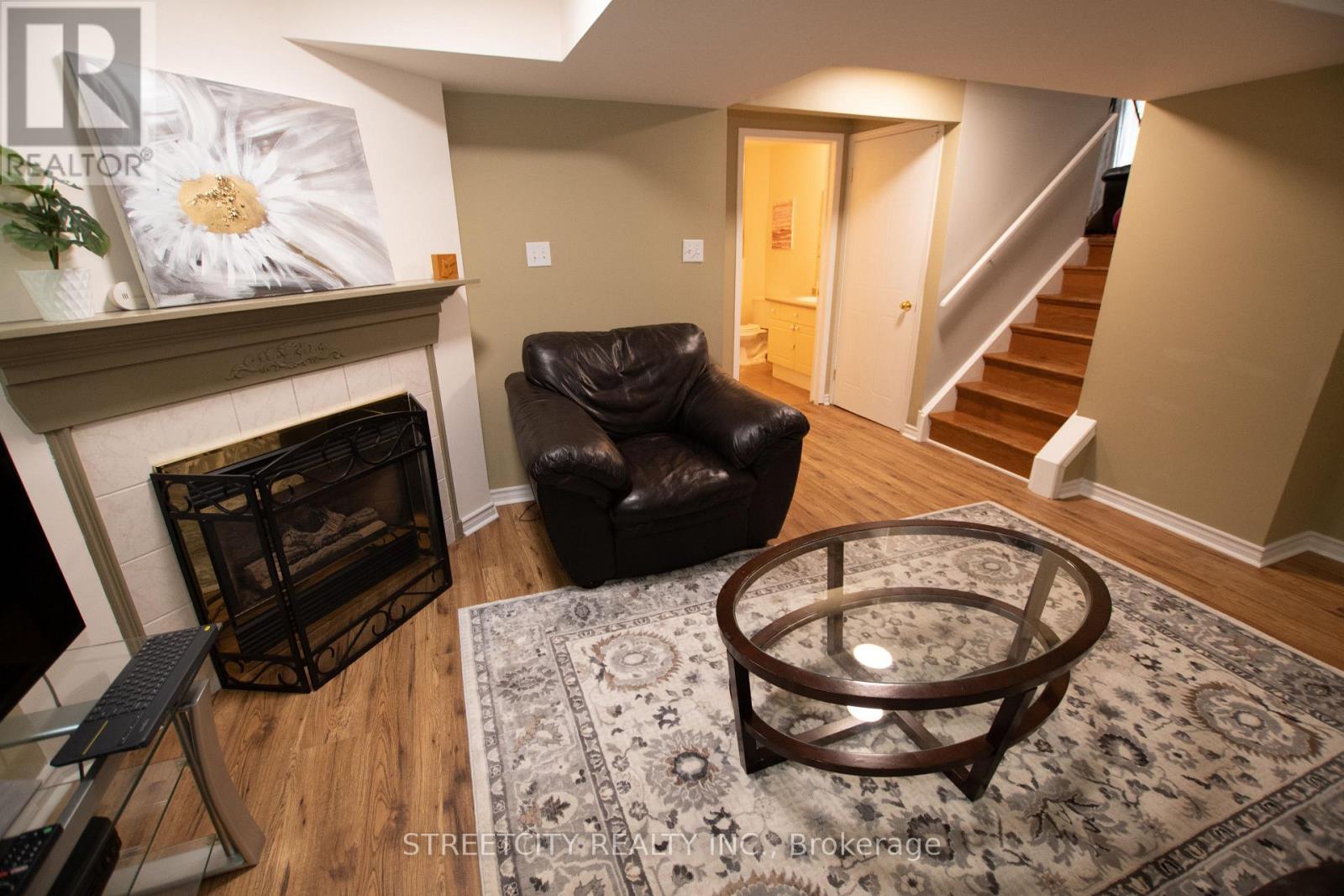18 - 59 Pennybrook Crescent N London, Ontario N5X 4C3
3 Bedroom 2 Bathroom 1199.9898 - 1398.9887 sqft
Bungalow Central Air Conditioning Forced Air
$2,700 Monthly
Beautiful residence located in the highly coveted Jack Chambers neighborhood of London. This charming detached condominium boasts an impressive 4-level back split design, making it an ideal choice for a young family seeking their first home. With 2+1 bedrooms and 2 full bathrooms, this home offers both comfort and functionality. The lower 3rd level features a finished living space that provides ample room for relaxation and entertainment. Additionally, the 4th level presents some development potential. Conveniently positioned within walking distance of a shopping plaza, church, restaurants, community center, top rated schools, library, and picturesque walking trails. Built in 1996, this home has undergone thoughtful updates made in the last 2 years. The updates include new appliances like the fridge and dishwasher, a new garage door, updated lights, updated laminate flooring 3rd level, and improvements to the upstairs bathroom floor and vanity. Don't miss out on this opportunity! (id:53193)
Property Details
| MLS® Number | X11888159 |
| Property Type | Single Family |
| Community Name | North B |
| CommunityFeatures | Pets Not Allowed |
| Features | Sump Pump |
| ParkingSpaceTotal | 2 |
Building
| BathroomTotal | 2 |
| BedroomsAboveGround | 2 |
| BedroomsBelowGround | 1 |
| BedroomsTotal | 3 |
| Appliances | Water Heater |
| ArchitecturalStyle | Bungalow |
| BasementType | Full |
| CoolingType | Central Air Conditioning |
| ExteriorFinish | Vinyl Siding, Brick |
| HeatingFuel | Natural Gas |
| HeatingType | Forced Air |
| StoriesTotal | 1 |
| SizeInterior | 1199.9898 - 1398.9887 Sqft |
| Type | Row / Townhouse |
Parking
| Attached Garage |
Land
| Acreage | No |
Rooms
| Level | Type | Length | Width | Dimensions |
|---|---|---|---|---|
| Second Level | Primary Bedroom | 4.1 m | 3.4 m | 4.1 m x 3.4 m |
| Second Level | Bedroom 2 | 4 m | 3.75 m | 4 m x 3.75 m |
| Lower Level | Family Room | 3.9 m | 5 m | 3.9 m x 5 m |
| Lower Level | Bedroom 3 | 3.6 m | 2.4 m | 3.6 m x 2.4 m |
| Main Level | Living Room | 4.5 m | 4.9 m | 4.5 m x 4.9 m |
| Main Level | Dining Room | 4.5 m | 4 m | 4.5 m x 4 m |
| Main Level | Kitchen | 2.7 m | 4 m | 2.7 m x 4 m |
https://www.realtor.ca/real-estate/27727615/18-59-pennybrook-crescent-n-london-north-b
Interested?
Contact us for more information
Afshan Rais
Salesperson
Streetcity Realty Inc.






















