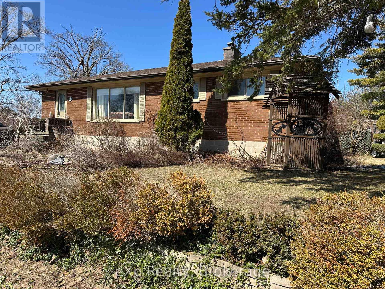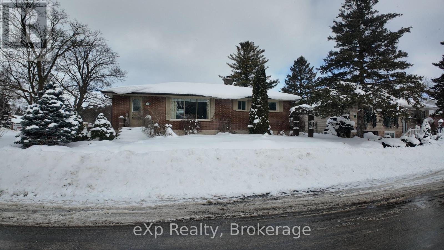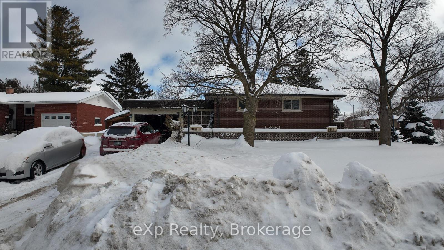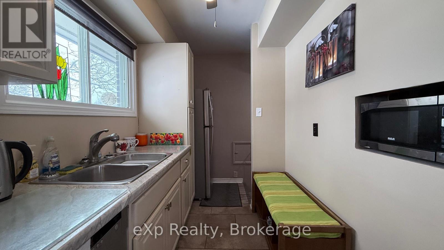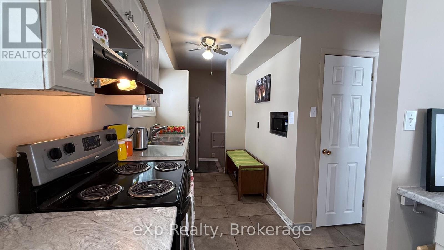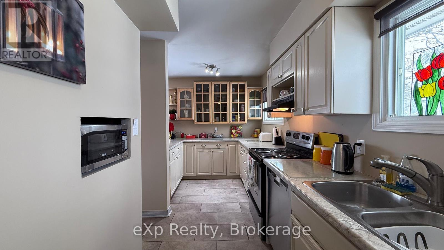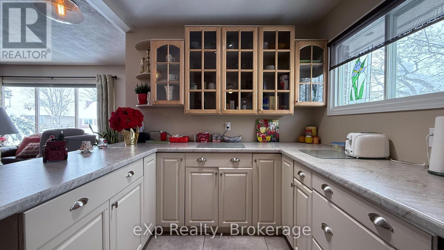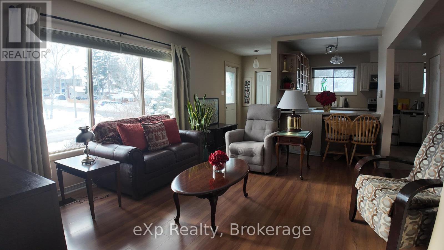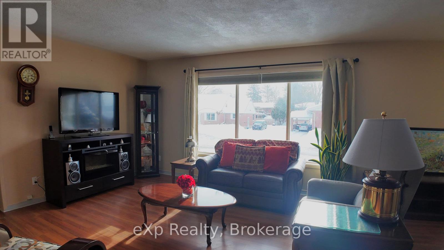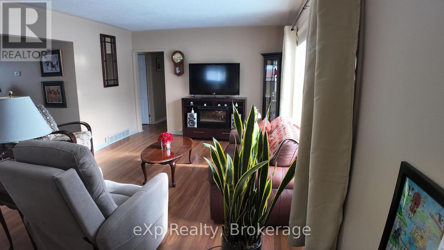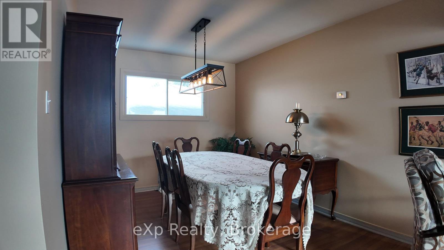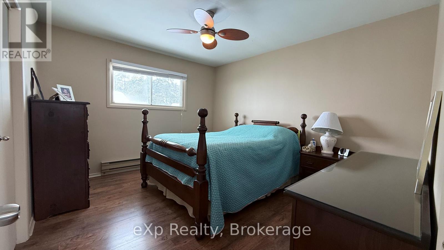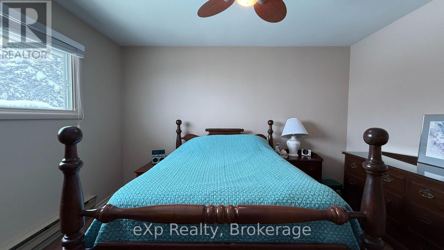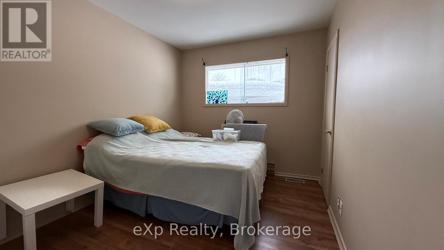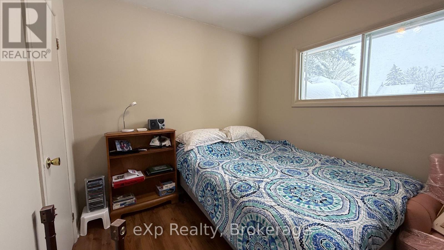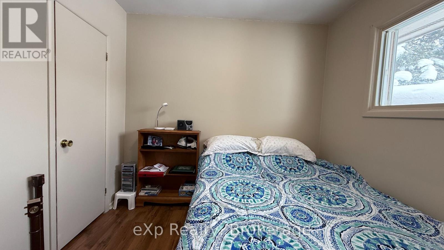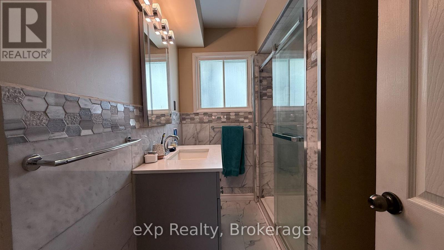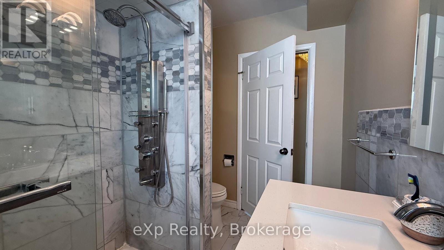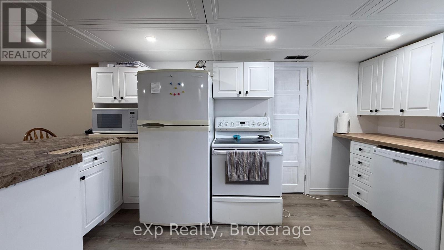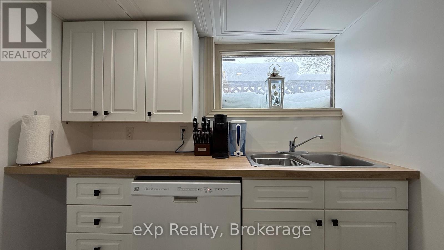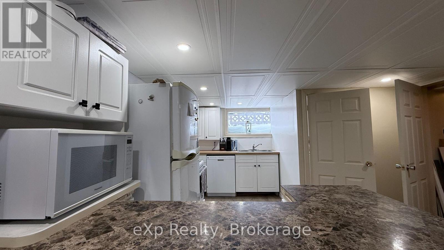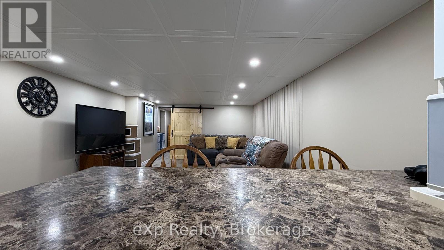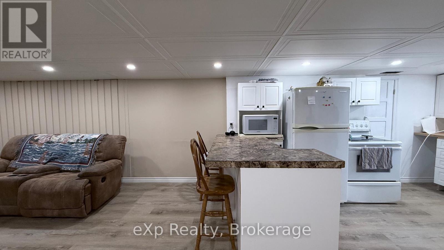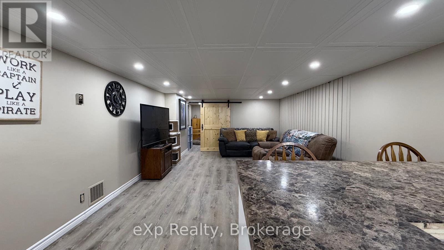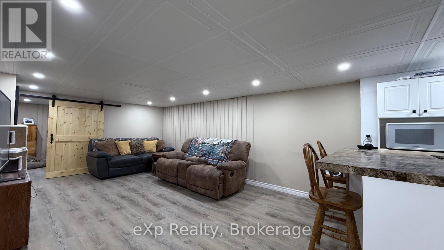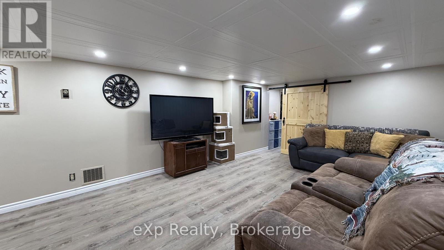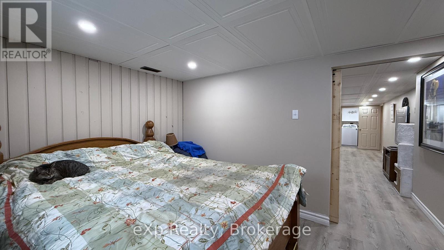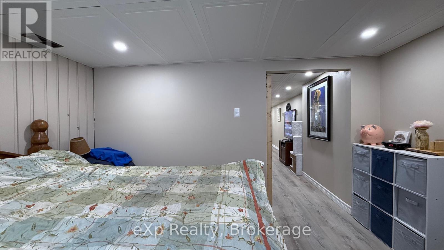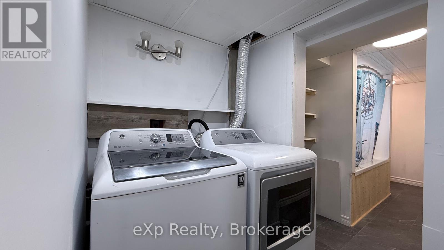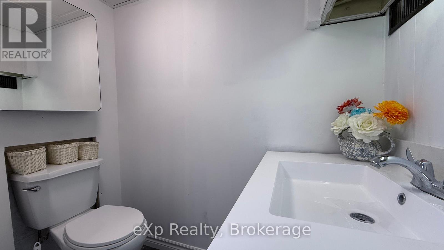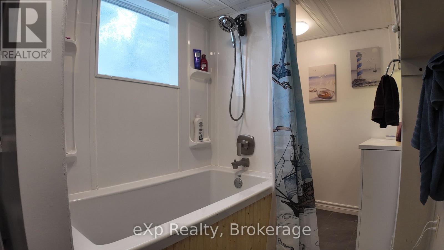610 13 Street Hanover, Ontario N4N 1Y8
4 Bedroom 2 Bathroom 1100 - 1500 sqft
Bungalow Central Air Conditioning Forced Air
$499,000
This charming bungalow in Hanover is the perfect blend of comfort and functionality. It features two fully self-contained levels, each with its own private entrance, modern kitchens, and updated bathrooms. Additional highlights include durable 50-year shingles, two refrigerators, stoves, and dishwashers, a luxurious deep soaker tub on the lower level, a workshop space perfect for hobbies or projects, and energy-efficient LED lighting downstairs. Whether you're looking for multi-generational living, rental income, or a welcoming home, this property is a must-see. Dont miss your chance to own this gem in Hanover! (id:53193)
Property Details
| MLS® Number | X11886893 |
| Property Type | Single Family |
| Community Name | Hanover |
| AmenitiesNearBy | Hospital, Place Of Worship, Schools |
| CommunityFeatures | Community Centre |
| EquipmentType | Water Heater - Gas |
| Features | Flat Site |
| ParkingSpaceTotal | 3 |
| RentalEquipmentType | Water Heater - Gas |
| Structure | Patio(s) |
Building
| BathroomTotal | 2 |
| BedroomsAboveGround | 3 |
| BedroomsBelowGround | 1 |
| BedroomsTotal | 4 |
| Age | 51 To 99 Years |
| Appliances | Garage Door Opener Remote(s), Water Heater, Dishwasher, Dryer, Stove, Washer, Refrigerator |
| ArchitecturalStyle | Bungalow |
| BasementDevelopment | Finished |
| BasementType | Full (finished) |
| ConstructionStyleAttachment | Detached |
| CoolingType | Central Air Conditioning |
| ExteriorFinish | Brick Facing |
| FireProtection | Smoke Detectors |
| FoundationType | Block |
| HeatingFuel | Natural Gas |
| HeatingType | Forced Air |
| StoriesTotal | 1 |
| SizeInterior | 1100 - 1500 Sqft |
| Type | House |
| UtilityWater | Municipal Water |
Parking
| Attached Garage |
Land
| Acreage | No |
| LandAmenities | Hospital, Place Of Worship, Schools |
| Sewer | Sanitary Sewer |
| SizeDepth | 83 Ft |
| SizeFrontage | 77 Ft |
| SizeIrregular | 77 X 83 Ft |
| SizeTotalText | 77 X 83 Ft|under 1/2 Acre |
| ZoningDescription | R1 |
Rooms
| Level | Type | Length | Width | Dimensions |
|---|---|---|---|---|
| Basement | Other | 3.4 m | 2.26 m | 3.4 m x 2.26 m |
| Basement | Utility Room | 6.47 m | 3.5 m | 6.47 m x 3.5 m |
| Basement | Kitchen | 3.84 m | 4.31 m | 3.84 m x 4.31 m |
| Basement | Living Room | 5.4 m | 3.84 m | 5.4 m x 3.84 m |
| Basement | Bedroom 4 | 3.83 m | 2.84 m | 3.83 m x 2.84 m |
| Ground Level | Bedroom | 3.04 m | 2.43 m | 3.04 m x 2.43 m |
| Ground Level | Bedroom 2 | 3.81 m | 3.35 m | 3.81 m x 3.35 m |
| Ground Level | Bedroom 3 | 3.81 m | 2.69 m | 3.81 m x 2.69 m |
| Ground Level | Living Room | 3.65 m | 5.18 m | 3.65 m x 5.18 m |
| Ground Level | Dining Room | 2.84 m | 3.93 m | 2.84 m x 3.93 m |
| Ground Level | Kitchen | 1.82 m | 4.92 m | 1.82 m x 4.92 m |
| Ground Level | Pantry | 0.93 m | 1.85 m | 0.93 m x 1.85 m |
Utilities
| Cable | Installed |
| Sewer | Installed |
https://www.realtor.ca/real-estate/27724612/610-13-street-hanover-hanover
Interested?
Contact us for more information
Neil Kirstine
Salesperson
Exp Realty
79 Elora St
Mildmay, Ontario N0G 2J0
79 Elora St
Mildmay, Ontario N0G 2J0
Jeremy Ellis
Salesperson
Exp Realty
79 Elora St
Mildmay, Ontario N0G 2J0
79 Elora St
Mildmay, Ontario N0G 2J0

