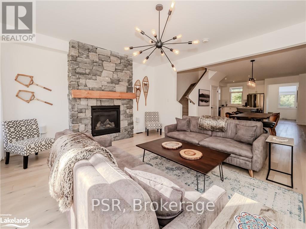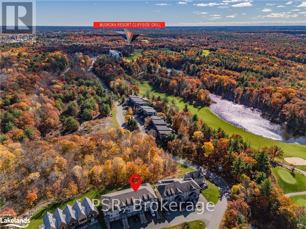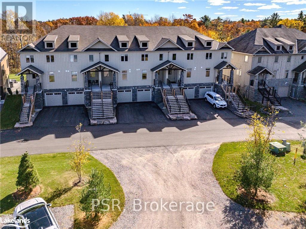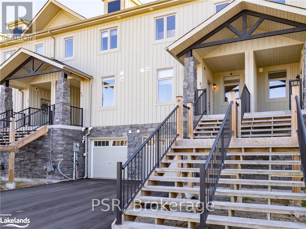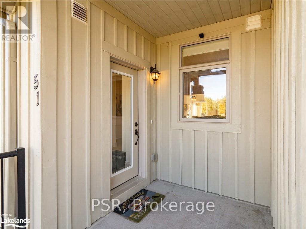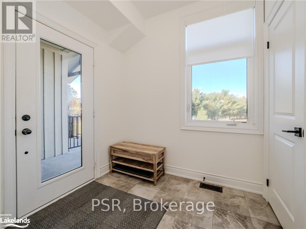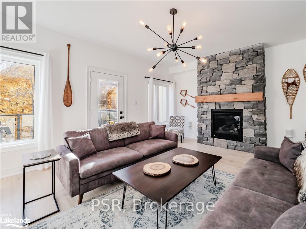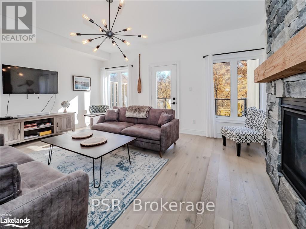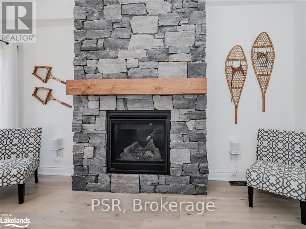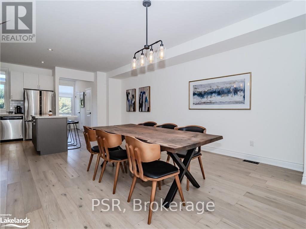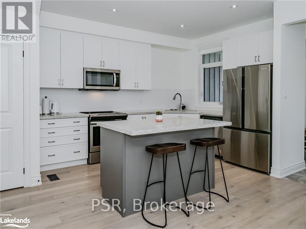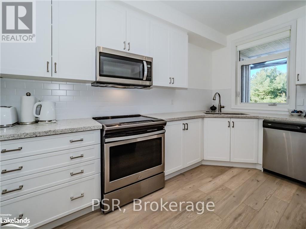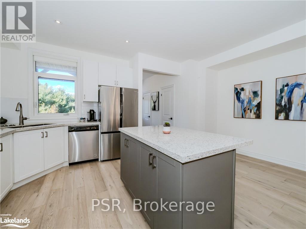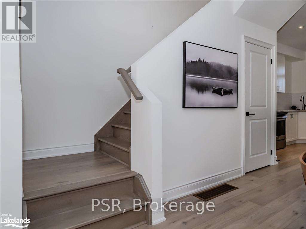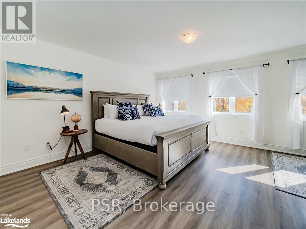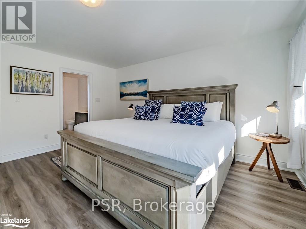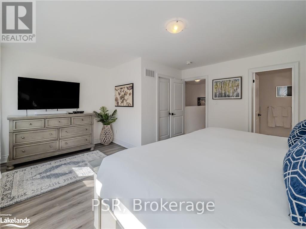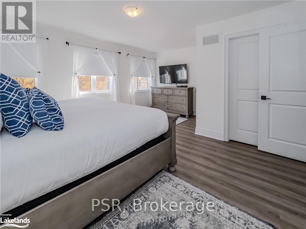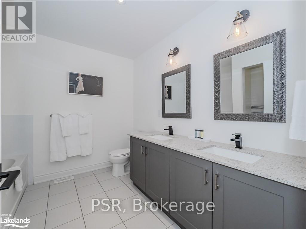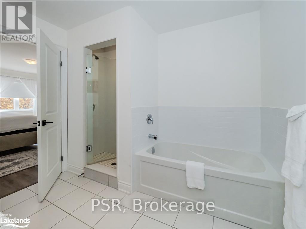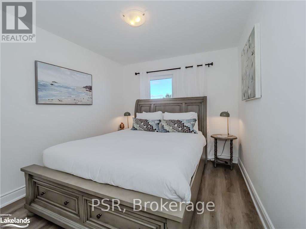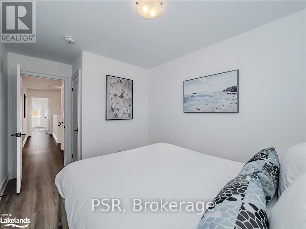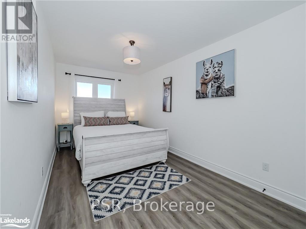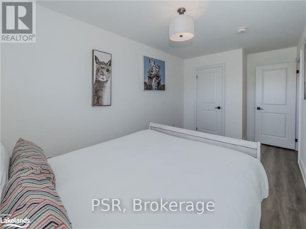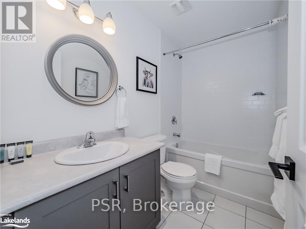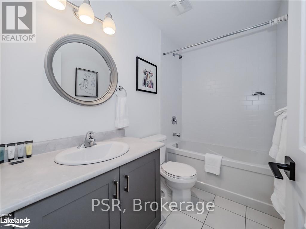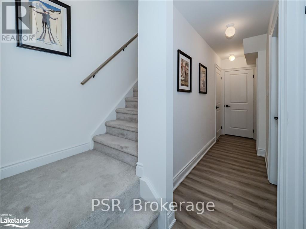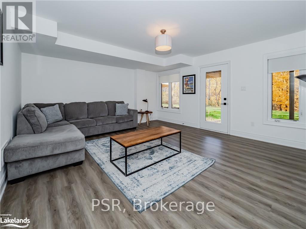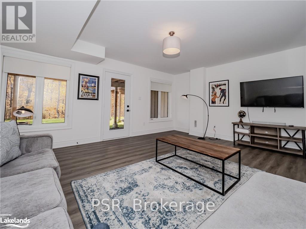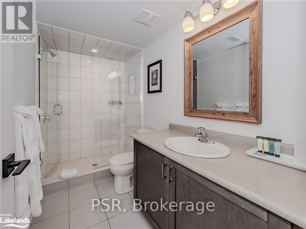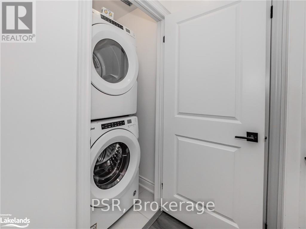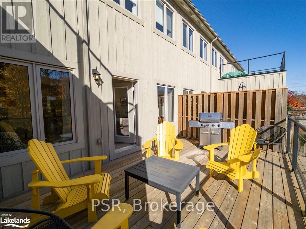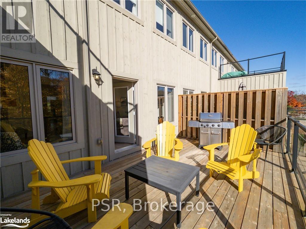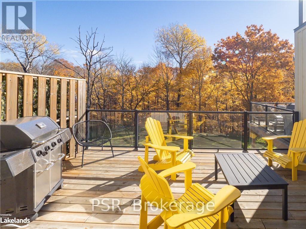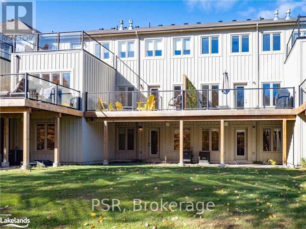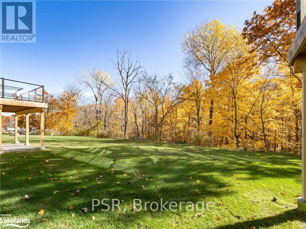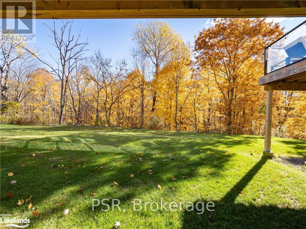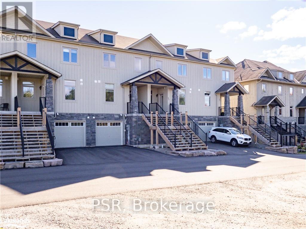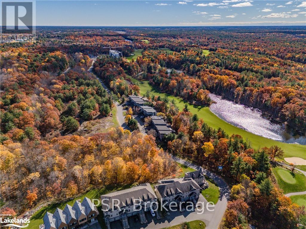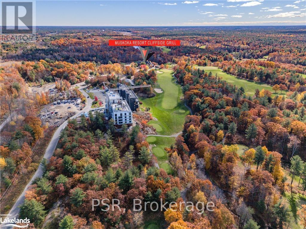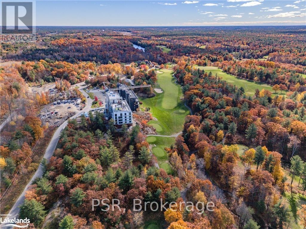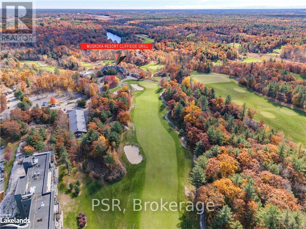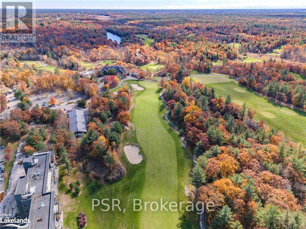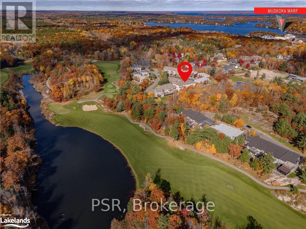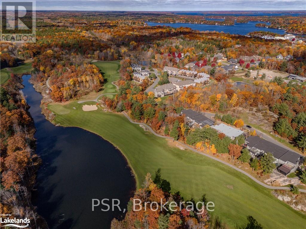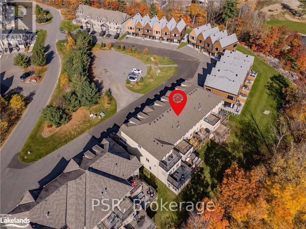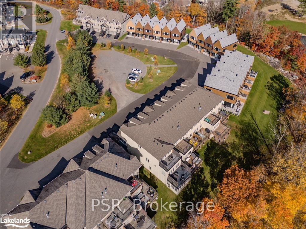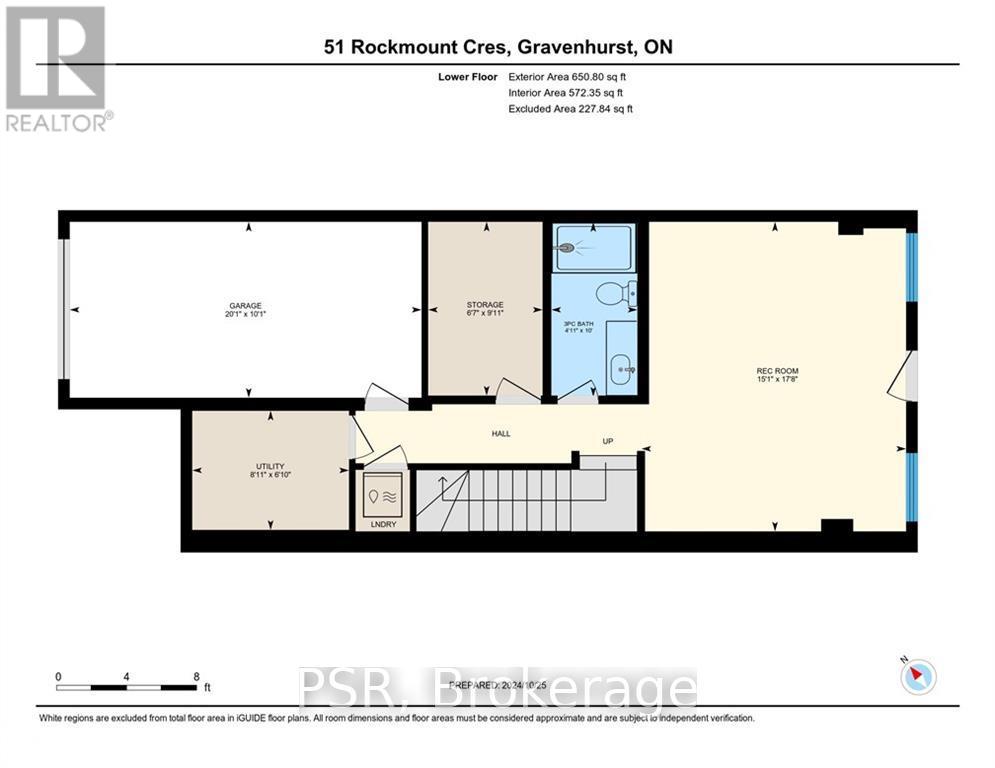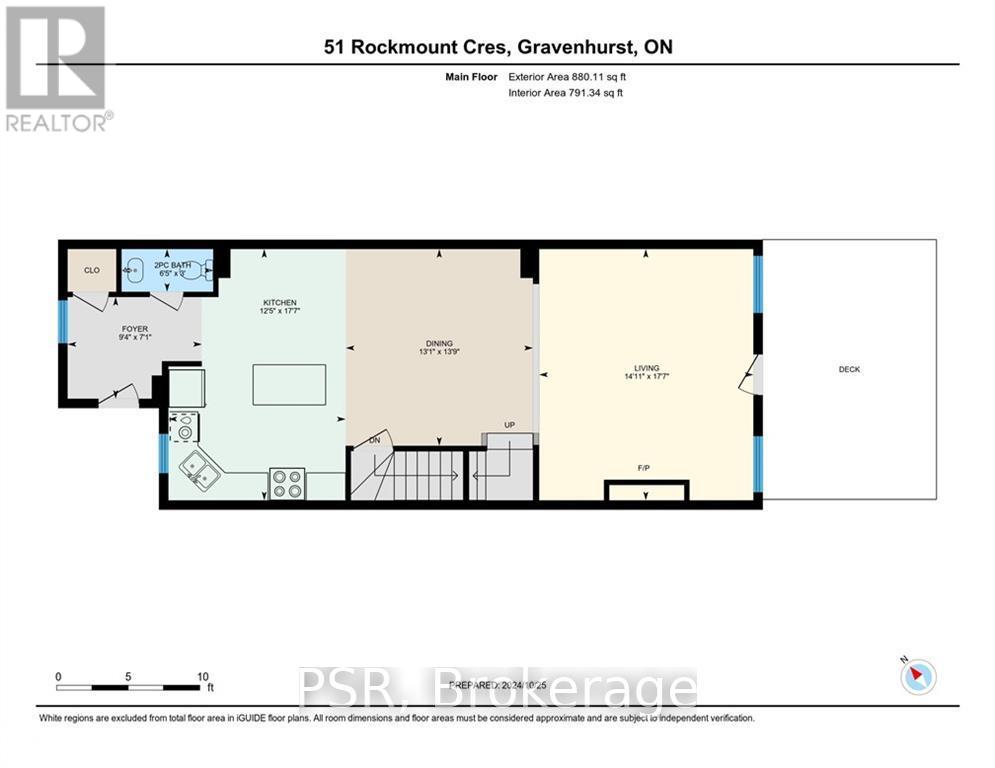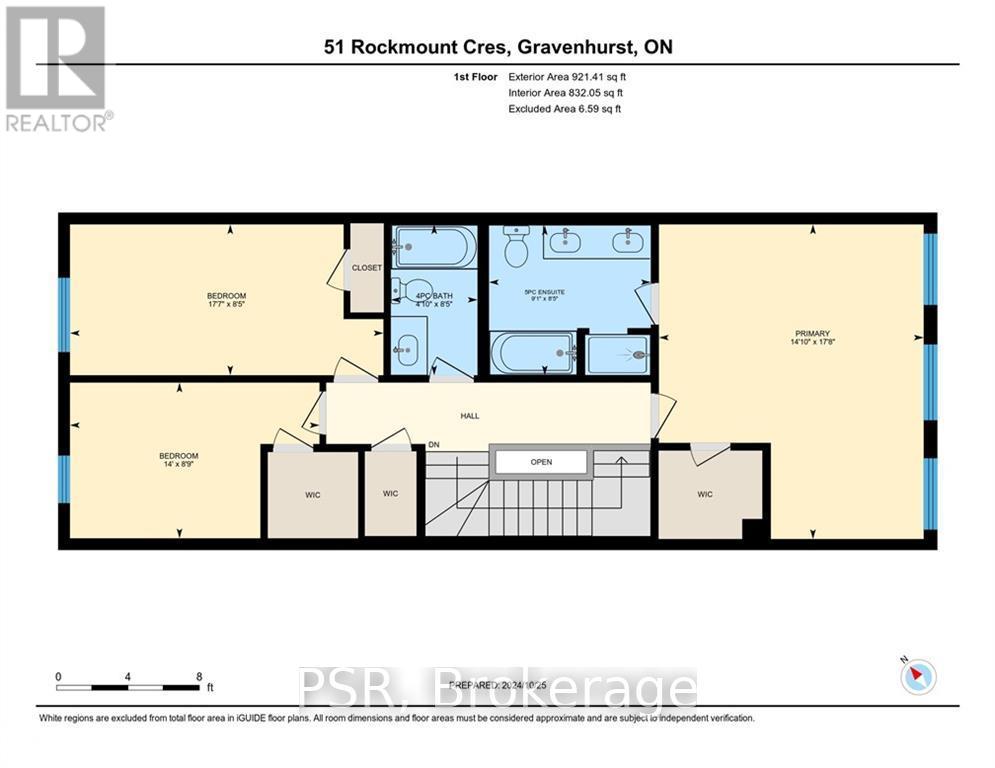51 Rockmount Crescent Gravenhurst, Ontario P1P 0A2
3 Bedroom 3 Bathroom 1999.983 - 2499.9795 sqft
Fireplace Central Air Conditioning Hot Water Radiator Heat Acreage
$1,149,900Maintenance,
$160 Monthly
Maintenance,
$160 MonthlyWelcome to your dream getaway at Muskoka Bay Resort! This exquisite 3-bedroom, 4-bathroom villa offers luxury and comfort, set against the breathtaking backdrop of nature. Step inside to discover a spacious open-concept living area, featuring a beautiful stone gas fireplace that creates a cozy ambiance for gatherings. The chef's kitchen is perfect for entertaining, equipped with modern appliances and ample counter space. Retreat to the master suite, complete with a lavish 4-piece ensuite bathroom, ensuring your comfort and privacy. The additional bedrooms are generously sized, perfect for family and guests. The fully finished lower level acts as a versatile fourth bedroom suite, ideal for visitors or as a private space for relaxation. Enjoy the convenience of a one-car garage and the tranquility of your villa backing onto a lush, mature tree ravine, providing both privacy and a serene natural setting. With world-class golf, exemplary amenities and everything you need right at your finger tips this is a perfect place to call home or take advantage of the income potential of the professionally managed rental program.\r\nExperience the best of Muskoka living with access to resort amenities and outdoor activities. Don’t miss this opportunity to own a piece of paradise! Schedule your viewing today! (id:53193)
Property Details
| MLS® Number | X10436090 |
| Property Type | Single Family |
| Community Name | Muskoka (S) |
| Features | Balcony |
| ParkingSpaceTotal | 2 |
Building
| BathroomTotal | 3 |
| BedroomsAboveGround | 3 |
| BedroomsTotal | 3 |
| Age | 0 To 5 Years |
| Amenities | Visitor Parking |
| Appliances | Water Meter, Dishwasher, Dryer, Microwave, Hood Fan, Stove, Washer, Window Coverings, Refrigerator |
| BasementDevelopment | Finished |
| BasementType | Full (finished) |
| ConstructionStyleAttachment | Attached |
| CoolingType | Central Air Conditioning |
| ExteriorFinish | Wood |
| FireplacePresent | Yes |
| HalfBathTotal | 1 |
| HeatingFuel | Natural Gas |
| HeatingType | Hot Water Radiator Heat |
| StoriesTotal | 2 |
| SizeInterior | 1999.983 - 2499.9795 Sqft |
| Type | Row / Townhouse |
| UtilityWater | Municipal Water |
Parking
| Attached Garage | |
| Garage |
Land
| Acreage | Yes |
| Sewer | Sanitary Sewer |
| SizeFrontage | 18.5 M |
| SizeIrregular | 18.5 |
| SizeTotal | 18.5000|under 1/2 Acre |
| SizeTotalText | 18.5000|under 1/2 Acre |
| ZoningDescription | R1 |
Rooms
| Level | Type | Length | Width | Dimensions |
|---|---|---|---|---|
| Second Level | Bedroom | 2.67 m | 4.27 m | 2.67 m x 4.27 m |
| Second Level | Bathroom | 2.57 m | 1.47 m | 2.57 m x 1.47 m |
| Second Level | Primary Bedroom | 5.38 m | 4.52 m | 5.38 m x 4.52 m |
| Second Level | Other | 2.57 m | 2.77 m | 2.57 m x 2.77 m |
| Second Level | Bedroom | 2.57 m | 5.36 m | 2.57 m x 5.36 m |
| Lower Level | Bathroom | 3.05 m | 1.5 m | 3.05 m x 1.5 m |
| Lower Level | Recreational, Games Room | 5.38 m | 4.6 m | 5.38 m x 4.6 m |
| Lower Level | Other | 3 m | 2.01 m | 3 m x 2.01 m |
| Lower Level | Utility Room | 2.08 m | 2.72 m | 2.08 m x 2.72 m |
| Main Level | Bathroom | 1.96 m | 0.91 m | 1.96 m x 0.91 m |
| Main Level | Other | 4.19 m | 3.99 m | 4.19 m x 3.99 m |
| Main Level | Foyer | 2.16 m | 2.84 m | 2.16 m x 2.84 m |
| Main Level | Kitchen | 5.36 m | 3.78 m | 5.36 m x 3.78 m |
| Main Level | Living Room | 5.36 m | 4.55 m | 5.36 m x 4.55 m |
https://www.realtor.ca/real-estate/27596314/51-rockmount-crescent-gravenhurst-muskoka-s-muskoka-s
Interested?
Contact us for more information
Martin Larkey
Salesperson
Psr
101 Muskoka Road South
Gravenhurst, Ontario P1P 1X3
101 Muskoka Road South
Gravenhurst, Ontario P1P 1X3

