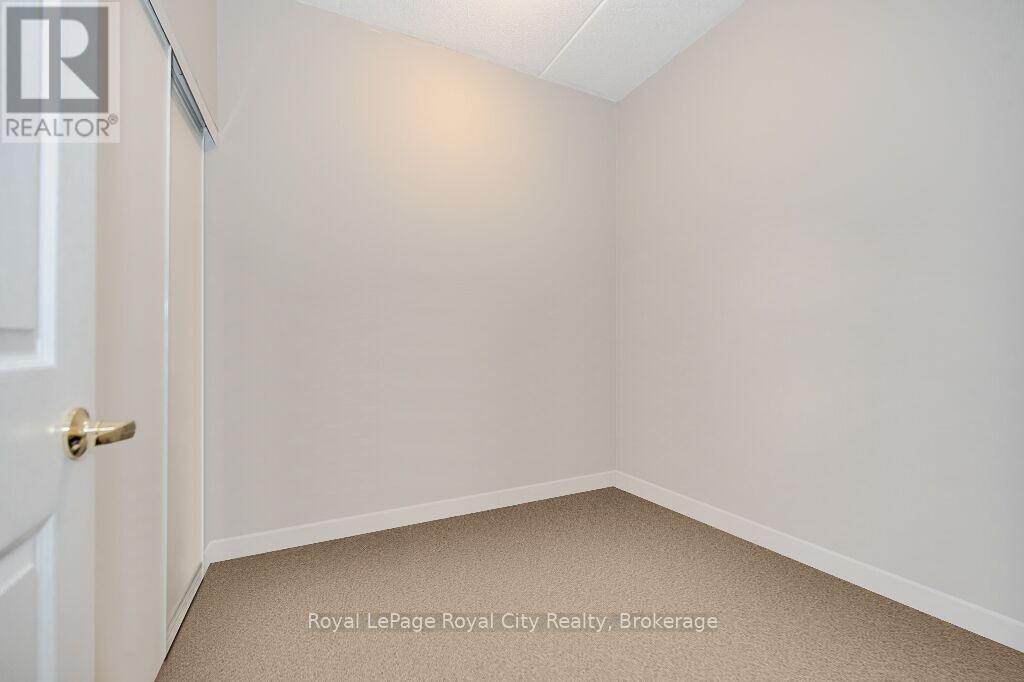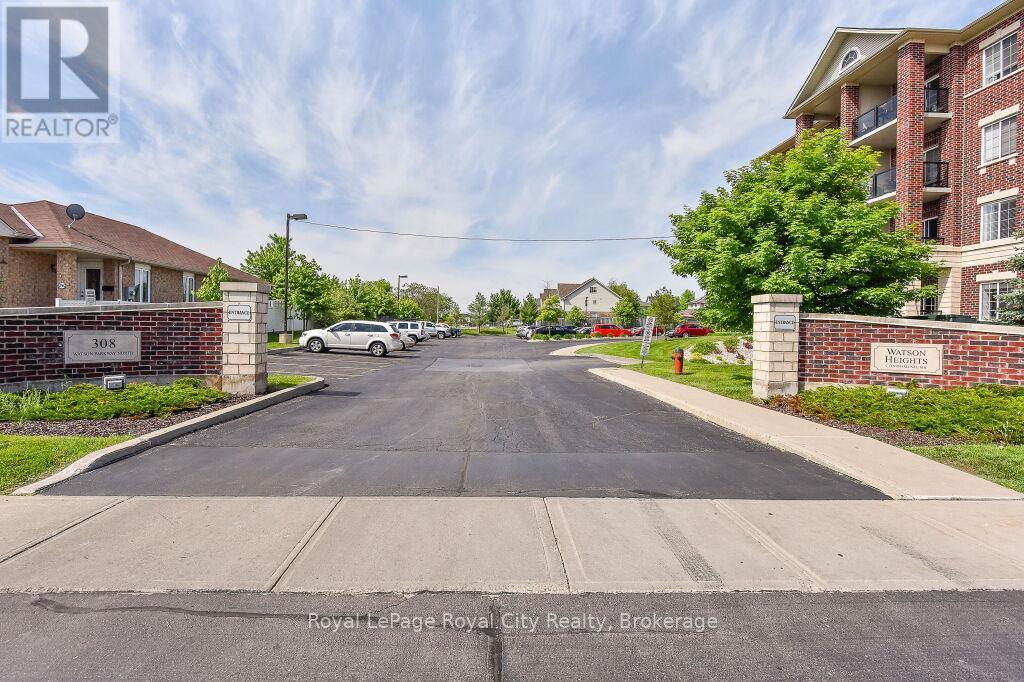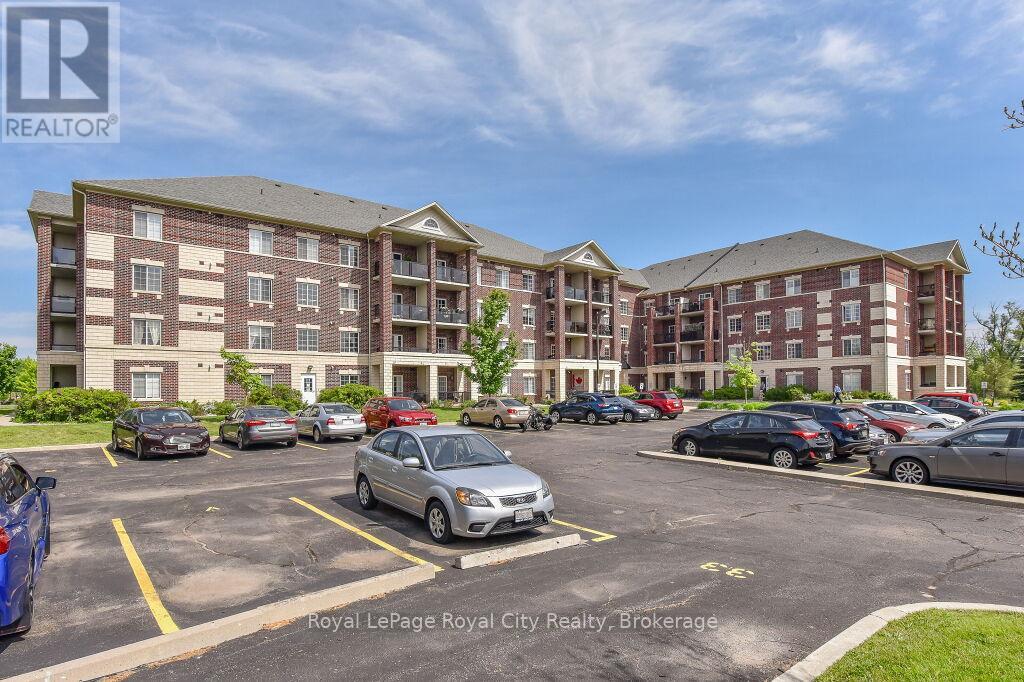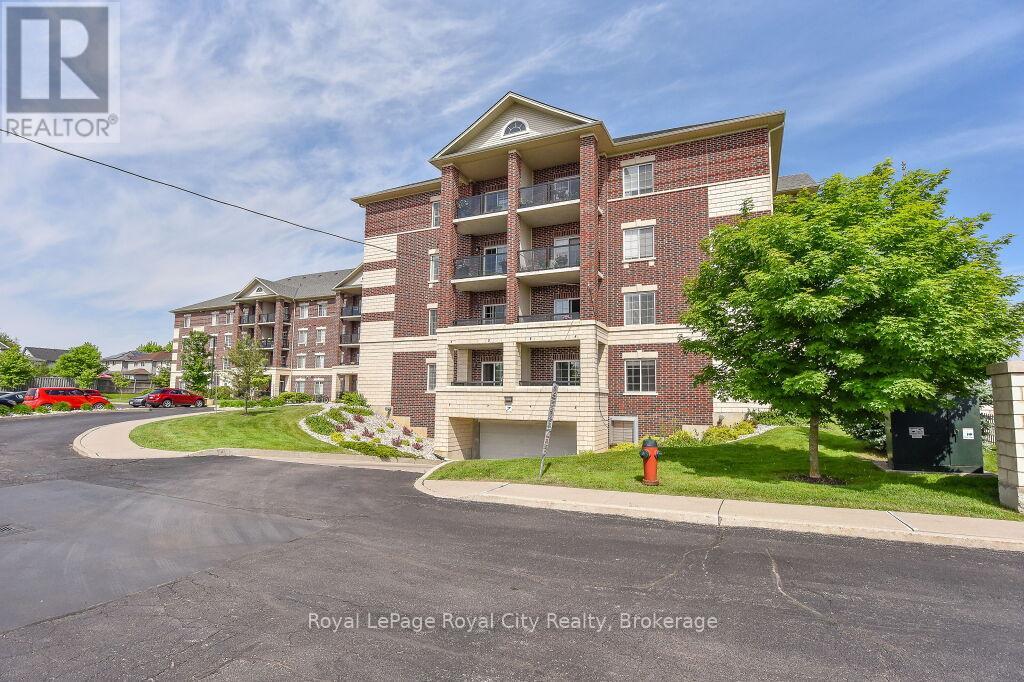304 - 308 Watson Parkway Guelph, Ontario N1E 7J2
1 Bedroom 1 Bathroom 599.9954 - 698.9943 sqft
Central Air Conditioning Forced Air Landscaped
$2,400 Monthly
1 Bed + Den Apartment for Rent including Utilities, Parking & Storage Locker! Welcome to 304-308 Watson Parkway North in Guelph's East End! This bright and inviting apartment features updated hardwood floors, a spacious living room, a kitchen with ample storage, a breakfast bar, and balcony access. The main bedroom offers a cozy retreat, while the den provides flexible space for a home office or guest room. Enjoy a well-maintained 4-piece bathroom, 1 parking space, a storage locker, in-suite laundry, and plenty of visitor parking. This unit combines comfort and convenience! (id:53193)
Property Details
| MLS® Number | X11931847 |
| Property Type | Single Family |
| Community Name | Grange Road |
| AmenitiesNearBy | Place Of Worship, Park, Public Transit |
| CommunityFeatures | Pet Restrictions, Community Centre |
| Features | Balcony, In Suite Laundry |
| ParkingSpaceTotal | 1 |
Building
| BathroomTotal | 1 |
| BedroomsAboveGround | 1 |
| BedroomsTotal | 1 |
| Amenities | Visitor Parking, Party Room, Storage - Locker |
| CoolingType | Central Air Conditioning |
| ExteriorFinish | Brick |
| FireProtection | Smoke Detectors |
| FlooringType | Hardwood |
| HeatingFuel | Natural Gas |
| HeatingType | Forced Air |
| SizeInterior | 599.9954 - 698.9943 Sqft |
| Type | Apartment |
Parking
| Underground |
Land
| Acreage | No |
| LandAmenities | Place Of Worship, Park, Public Transit |
| LandscapeFeatures | Landscaped |
Rooms
| Level | Type | Length | Width | Dimensions |
|---|---|---|---|---|
| Main Level | Bedroom | 3.02 m | 3.33 m | 3.02 m x 3.33 m |
| Main Level | Bathroom | 2.44 m | 1.57 m | 2.44 m x 1.57 m |
| Main Level | Den | 2.44 m | 2.39 m | 2.44 m x 2.39 m |
| Main Level | Kitchen | 3.15 m | 3.02 m | 3.15 m x 3.02 m |
| Main Level | Living Room | 3.76 m | 6.12 m | 3.76 m x 6.12 m |
| Main Level | Utility Room | 0.91 m | 0.91 m | 0.91 m x 0.91 m |
https://www.realtor.ca/real-estate/27821233/304-308-watson-parkway-guelph-grange-road-grange-road
Interested?
Contact us for more information
Sierra Rutherford
Salesperson
Royal LePage Royal City Realty
30 Edinburgh Road North
Guelph, Ontario N1H 7J1
30 Edinburgh Road North
Guelph, Ontario N1H 7J1
Andra Arnold
Broker
Royal LePage Royal City Realty
118 Main Street
Rockwood, Ontario N0B 2K0
118 Main Street
Rockwood, Ontario N0B 2K0




































