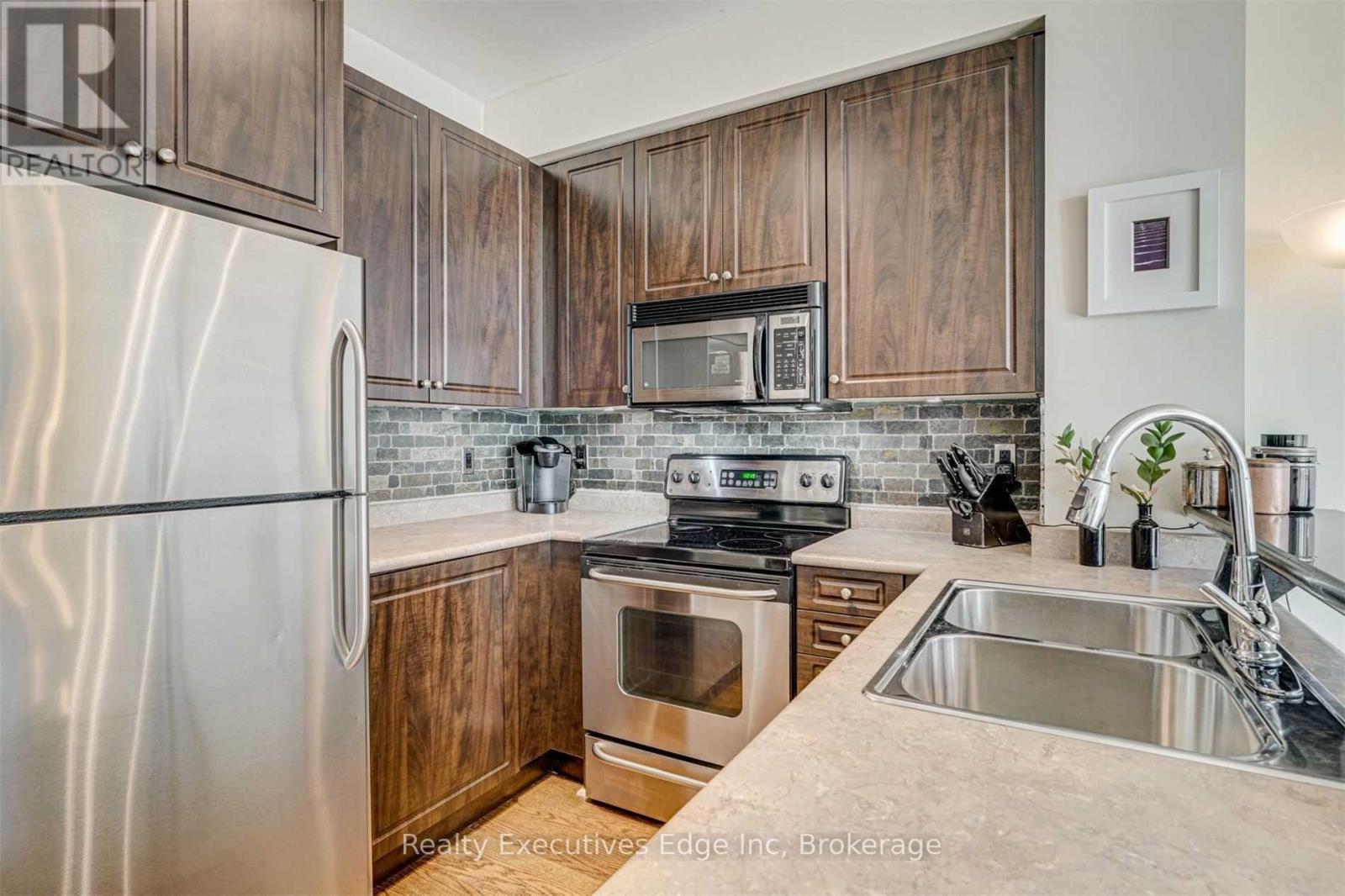1906 - 220 Burnhamthorpe Road W Mississauga, Ontario L5B 4N4
2 Bedroom 2 Bathroom 599.9954 - 698.9943 sqft
Central Air Conditioning Forced Air
$2,500 Monthly
Welcome Home! In The Heart Of Square One Mississauga! Spacious 1 Bedroom, 2 Bathroom Condo Feat An Open Concept Living, Dining And Kitchen Area With Grand Windows Offering Natural Lighting. Retreat To The Large, Spacious Primary Bedroom, Which Boasts A Beautiful Spa Like Ensuite And A Large Closet! One Parking Spot And A Locker Included! Large workout space/gym, in-door swimming pool and jacuzzi, sauna, steam room, movie theatre, party room, guest suites, outdoor BBQ area, 24 hour front-desk assistance and security. Don't delay, call today for a private viewing. **EXTRAS** S/S Fridge, S/S Stove, S/S Dishwasher, S/S Over The Range Microwave, Washer/Dryer (id:53193)
Property Details
| MLS® Number | W11931698 |
| Property Type | Single Family |
| Community Name | City Centre |
| AmenitiesNearBy | Park, Public Transit, Schools |
| CommunityFeatures | Pet Restrictions, Community Centre |
| Features | Balcony, Carpet Free, In Suite Laundry |
| ParkingSpaceTotal | 1 |
| ViewType | City View, Lake View |
Building
| BathroomTotal | 2 |
| BedroomsAboveGround | 1 |
| BedroomsBelowGround | 1 |
| BedroomsTotal | 2 |
| Amenities | Security/concierge, Exercise Centre, Visitor Parking, Party Room, Storage - Locker |
| Appliances | Dishwasher, Dryer, Microwave, Range, Refrigerator, Stove, Washer |
| CoolingType | Central Air Conditioning |
| ExteriorFinish | Concrete |
| FireProtection | Alarm System, Smoke Detectors |
| FlooringType | Laminate, Carpeted |
| HalfBathTotal | 1 |
| HeatingFuel | Natural Gas |
| HeatingType | Forced Air |
| SizeInterior | 599.9954 - 698.9943 Sqft |
| Type | Apartment |
Parking
| Underground |
Land
| Acreage | No |
| LandAmenities | Park, Public Transit, Schools |
Rooms
| Level | Type | Length | Width | Dimensions |
|---|---|---|---|---|
| Main Level | Living Room | 4.88 m | 3.25 m | 4.88 m x 3.25 m |
| Main Level | Dining Room | 4.88 m | 3.25 m | 4.88 m x 3.25 m |
| Main Level | Kitchen | 3.23 m | 2.74 m | 3.23 m x 2.74 m |
| Main Level | Primary Bedroom | 4.72 m | 2.95 m | 4.72 m x 2.95 m |
| Main Level | Den | 1.83 m | 1.52 m | 1.83 m x 1.52 m |
| Main Level | Bathroom | Measurements not available | ||
| Main Level | Bathroom | Measurements not available | ||
| Main Level | Laundry Room | Measurements not available |
Interested?
Contact us for more information
Hong Chhor
Salesperson
Realty Executives Edge Inc
265 Hanlon Creek Boulevard Unit 6
Guelph, Ontario N1C 0A1
265 Hanlon Creek Boulevard Unit 6
Guelph, Ontario N1C 0A1























