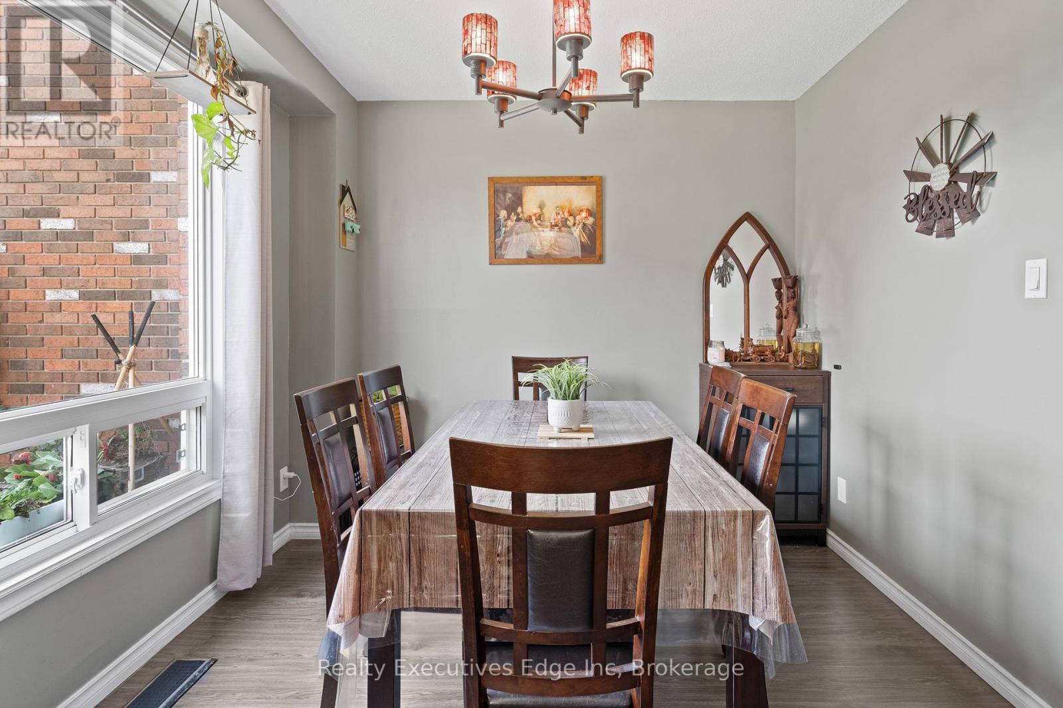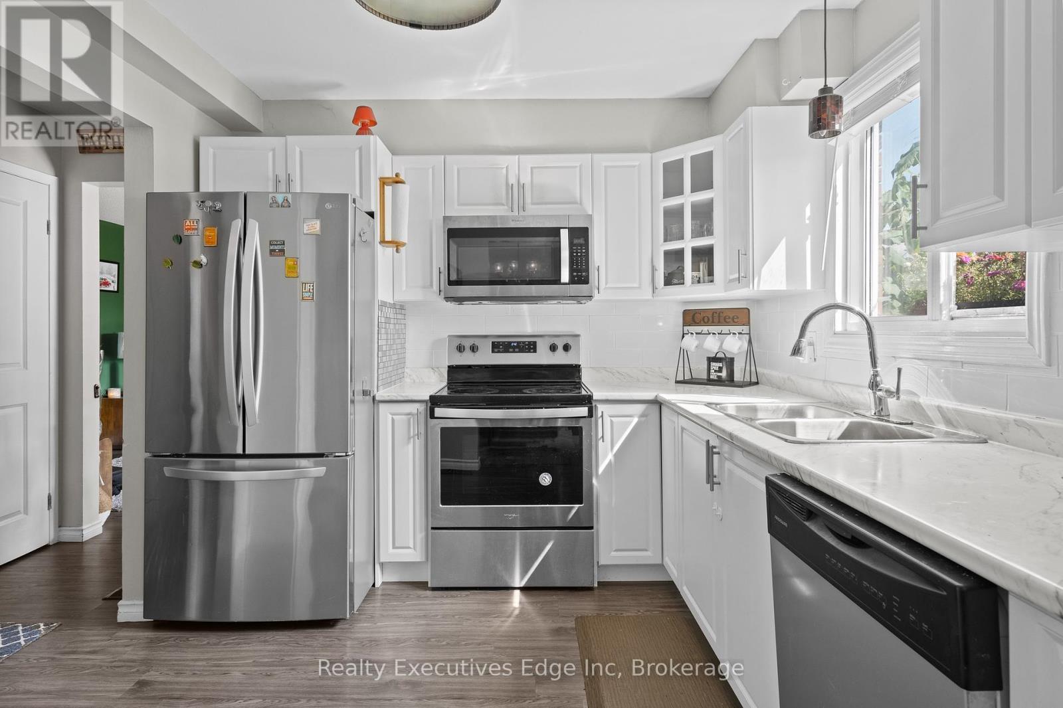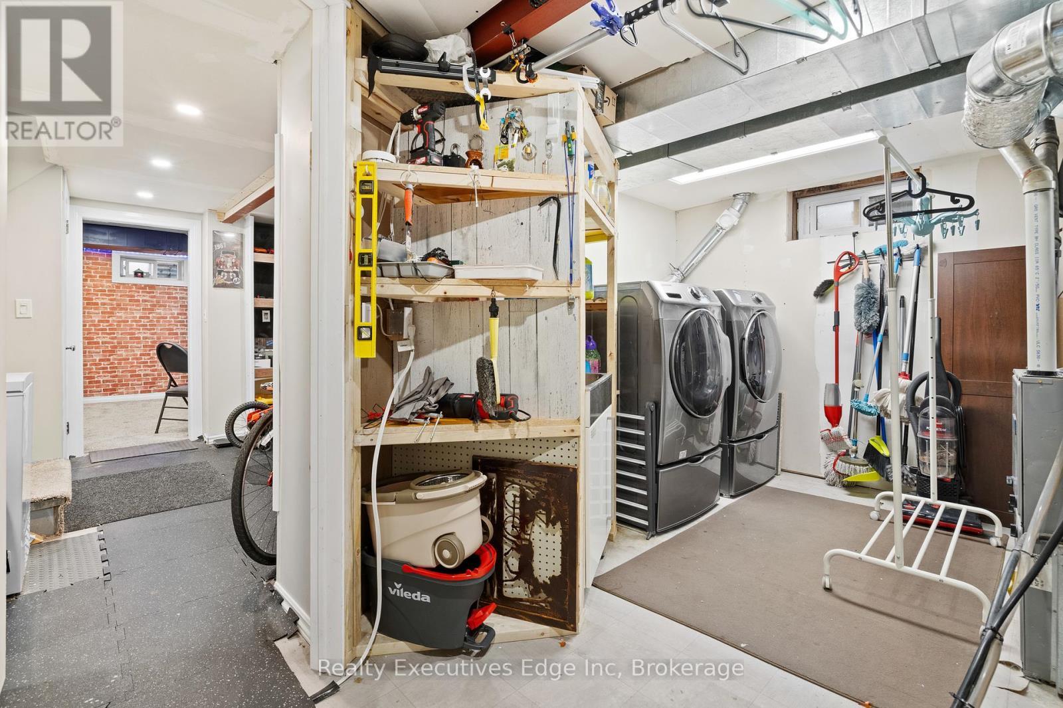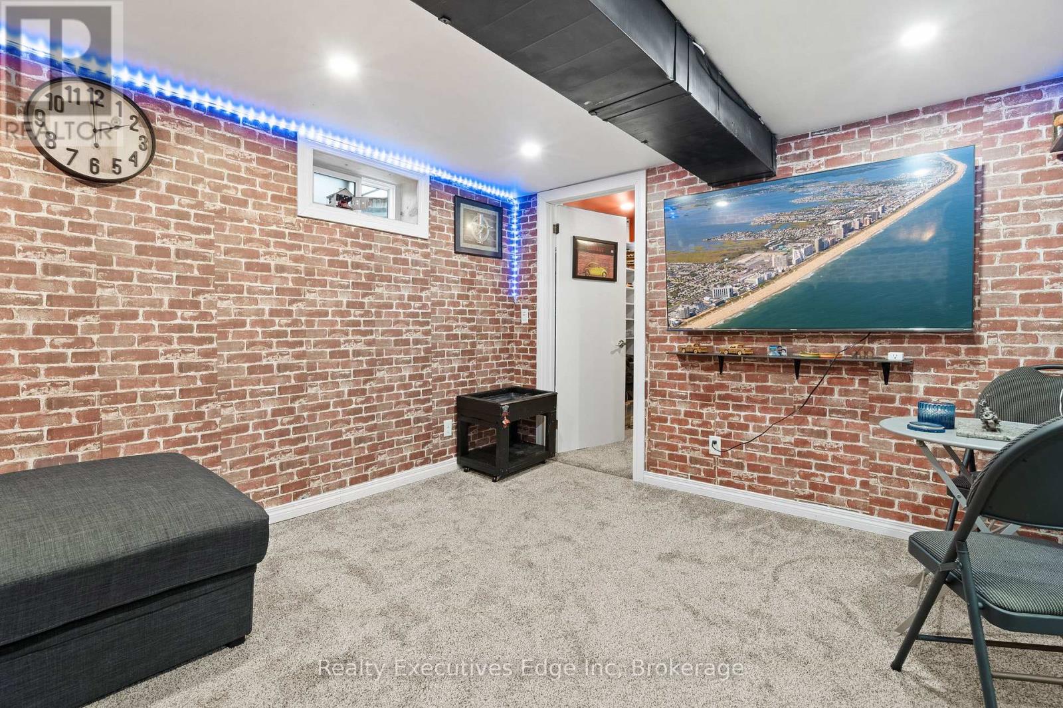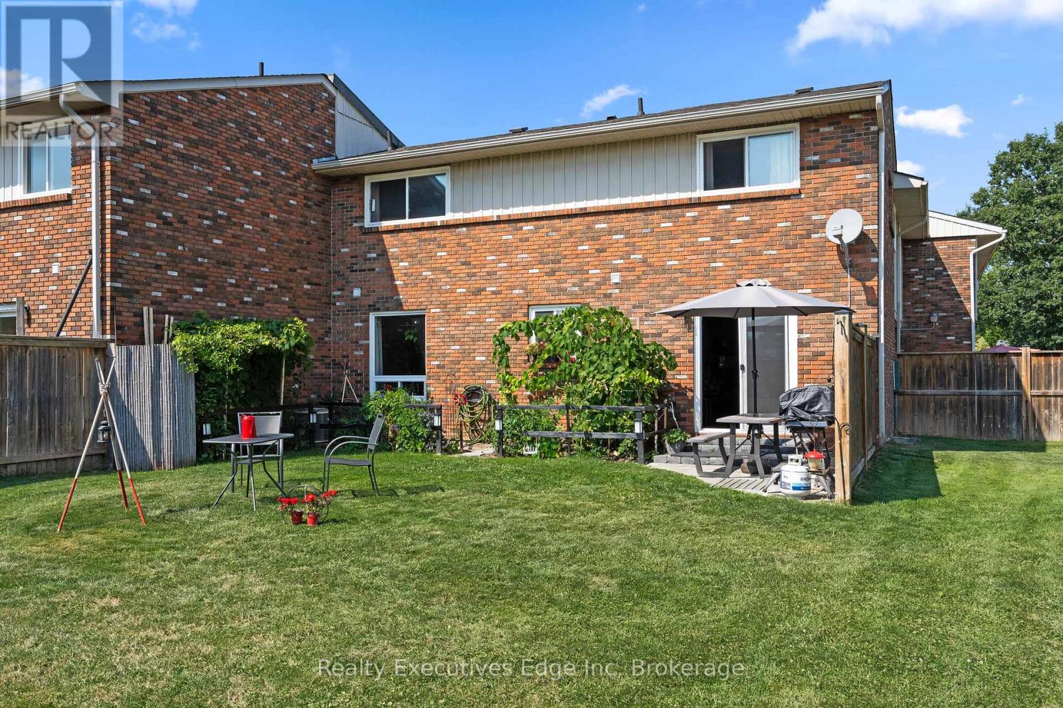40 - 256 Brownleigh Avenue Welland, Ontario L3B 5V8
4 Bedroom 2 Bathroom 1199.9898 - 1398.9887 sqft
Central Air Conditioning Forced Air
$469,000Maintenance, Water, Insurance
$416 Monthly
Maintenance, Water, Insurance
$416 MonthlyPRIME LOCATION IN WELLAND: Welcome to 100 Brownleigh Avenue Unit #256, Welland, this updated exceptional 4 bedroom, 2 Bathroom, 2 story, end unit townhome in a desirable family friendly community (very close to HWY 406, Walmart, Canadian Tire, RONA, Community Centre, Elementary schools are in walkable distance, etc) offers assigned parking and visitor parking. This home features large windows, upgraded Kitchen, flooring, lighting gives a modern feeling and is ready for you to just move in and enjoy! The modern kitchen with stainless steel appliances, plenty of cupboard space and with a separate dining room. The upper level has 4 bedrooms including an oversized primary suite - each bedroom offers double closets with natural light from the full windows. The lower level features a newly finished rec room, studio/office, storage space and large laundry/utility room. This unit is perfectly situated for complete privacy in the extra large backyard, stone patio and green space. Updates: - Partially finished basement 2020 - wired for laundry - 2 new toilets 2020 - wiring and light fixtures in bedrooms and pot lights 2020 - mixer valve added for hot water outside - furnace approx. 10 yrs - AC 2021 - updated electrical panel 2020 - stone patio 2020 - fully updated top to bottom 2018-2021. (id:53193)
Property Details
| MLS® Number | X11936052 |
| Property Type | Single Family |
| Community Name | 768 - Welland Downtown |
| CommunityFeatures | Pet Restrictions |
| Features | In Suite Laundry |
| ParkingSpaceTotal | 1 |
Building
| BathroomTotal | 2 |
| BedroomsAboveGround | 4 |
| BedroomsTotal | 4 |
| Appliances | Water Heater, Dishwasher, Dryer, Refrigerator, Stove, Washer |
| BasementDevelopment | Finished |
| BasementType | N/a (finished) |
| CoolingType | Central Air Conditioning |
| ExteriorFinish | Brick Facing, Vinyl Siding |
| FoundationType | Poured Concrete |
| HalfBathTotal | 1 |
| HeatingFuel | Natural Gas |
| HeatingType | Forced Air |
| StoriesTotal | 2 |
| SizeInterior | 1199.9898 - 1398.9887 Sqft |
| Type | Row / Townhouse |
Land
| Acreage | No |
Rooms
| Level | Type | Length | Width | Dimensions |
|---|---|---|---|---|
| Second Level | Primary Bedroom | 4.32 m | 3.74 m | 4.32 m x 3.74 m |
| Second Level | Bedroom 2 | 3.28 m | 2.84 m | 3.28 m x 2.84 m |
| Second Level | Bedroom 3 | 2.67 m | 2.24 m | 2.67 m x 2.24 m |
| Second Level | Bedroom 4 | 3.28 m | 2.9 m | 3.28 m x 2.9 m |
| Second Level | Bathroom | Measurements not available | ||
| Ground Level | Living Room | 5.69 m | 3.28 m | 5.69 m x 3.28 m |
| Ground Level | Kitchen | 2.87 m | 2.64 m | 2.87 m x 2.64 m |
| Ground Level | Dining Room | 2.86 m | 2.64 m | 2.86 m x 2.64 m |
| Ground Level | Bathroom | Measurements not available |
Interested?
Contact us for more information
Jimmy Joseph
Salesperson
Realty Executives Edge Inc
265 Hanlon Creek Boulevard Unit 6
Guelph, Ontario N1C 0A1
265 Hanlon Creek Boulevard Unit 6
Guelph, Ontario N1C 0A1







