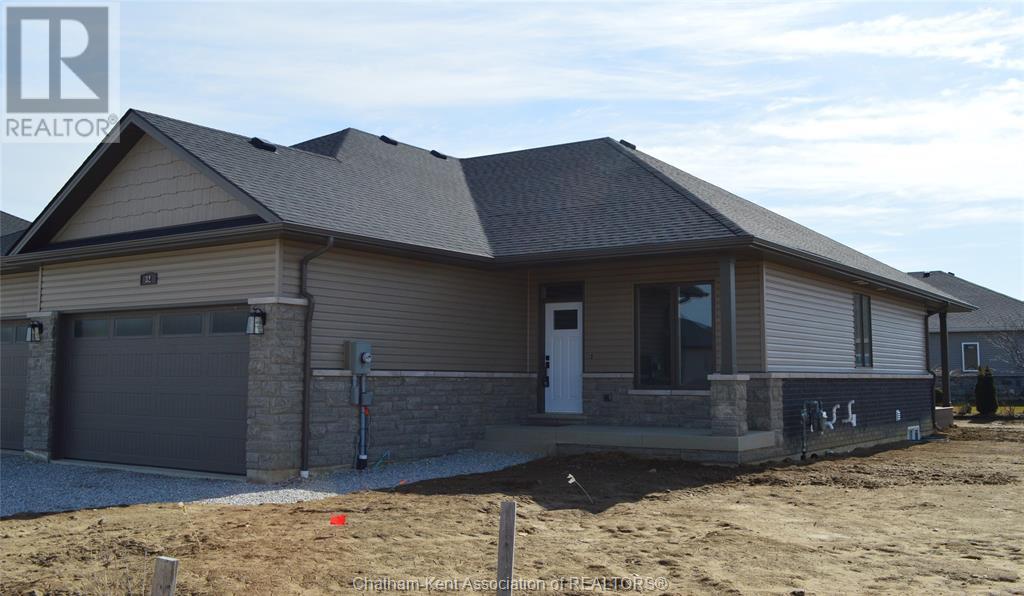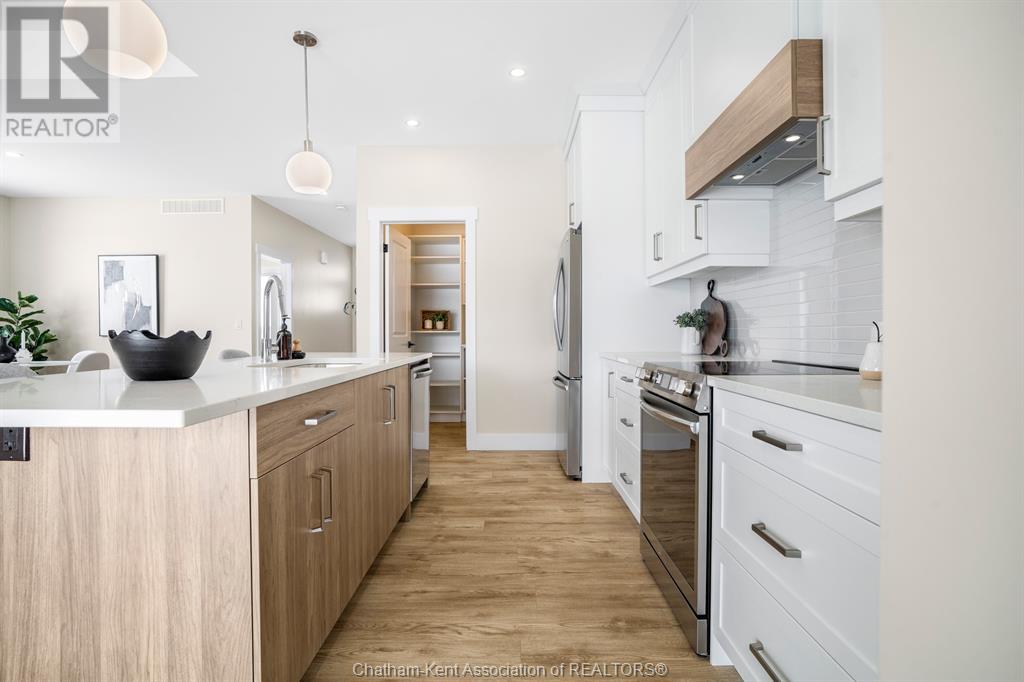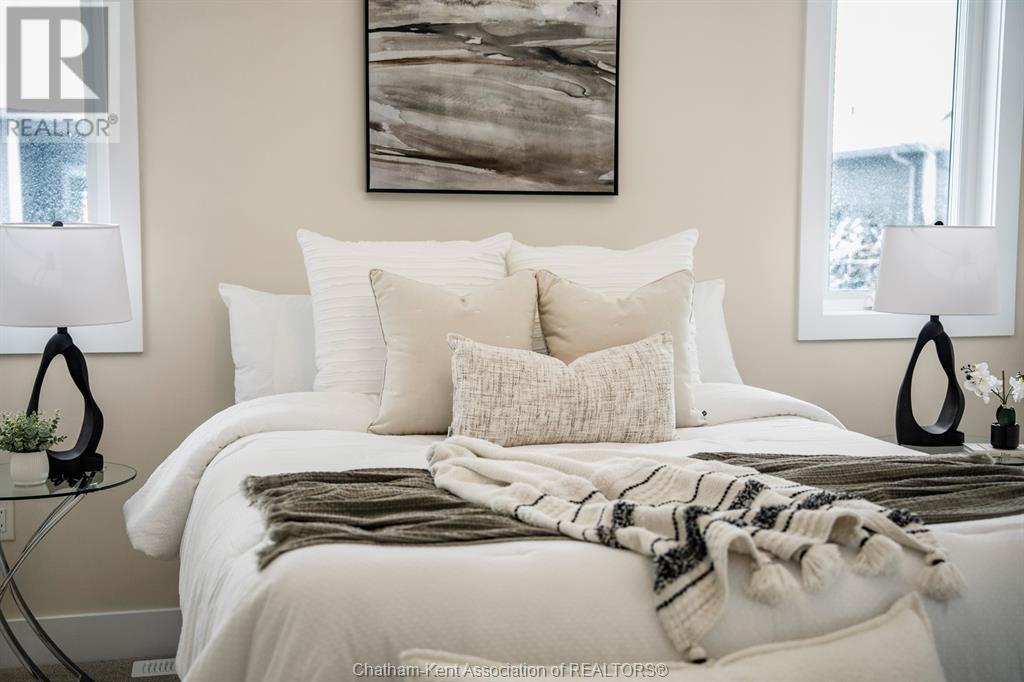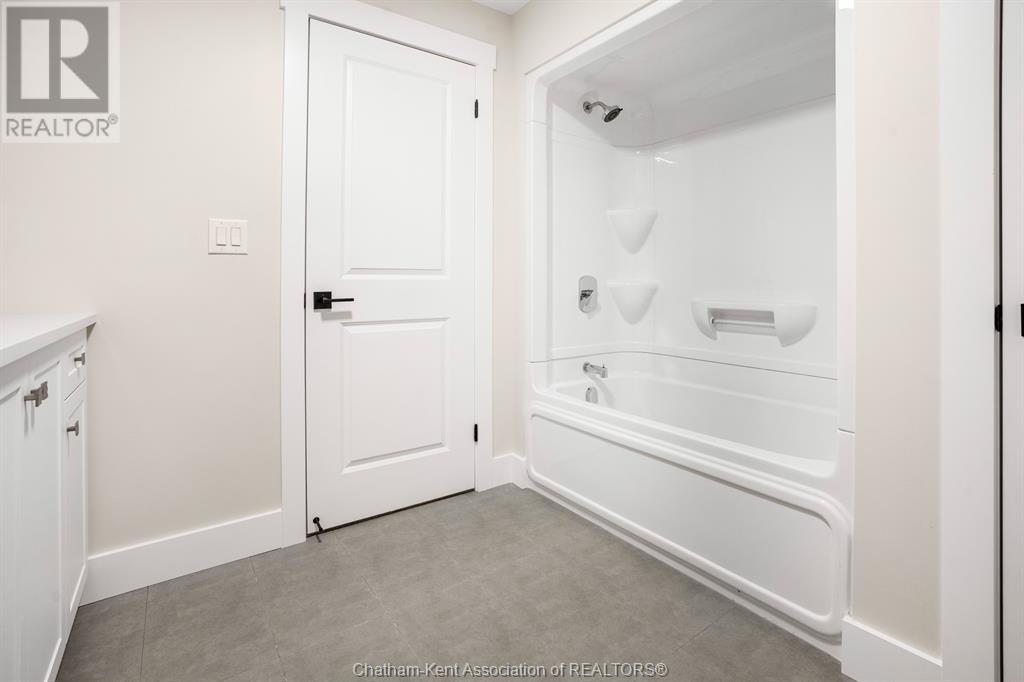32 Duskridge Road Chatham, Ontario N7L 0G7
3 Bedroom 3 Bathroom 1416 sqft
Bungalow, Ranch Central Air Conditioning Forced Air, Furnace, Heat Recovery Ventilation (Hrv)
$604,900
This Luxurious executive semi-detached ranch in Prestancia offers a perfect blend of luxury and functionality. The spacious main floor is designed with an open concept layout, seamlessly connecting the kitchen, dining, and living areas. The kitchen features a large island that serves as a gathering spot, up-graded cabinets, ceramic backsplash and walk-in pantry with wood shelving. The living room impresses with its 10 ft trayed ceiling and a large patio door that floods the space with natural light. The primary bedroom is a serene retreat, also with 10 ft trayed ceilings, an ensuite bathroom for added privacy, and a generous walk-in closet. Completing the main floor is a large laundry room and full main bathroom. The fully finished basement expands the living space, offering , an additional bedroom, a 4-piece bathroom and a huge family room, perfect for movie nights or recreational activities. Cement driveway, and seeded front yard included. 7 years new build Tarion Warranty. (id:53193)
Property Details
| MLS® Number | 25001561 |
| Property Type | Single Family |
| Features | Double Width Or More Driveway, Concrete Driveway |
Building
| BathroomTotal | 3 |
| BedroomsAboveGround | 2 |
| BedroomsBelowGround | 1 |
| BedroomsTotal | 3 |
| ArchitecturalStyle | Bungalow, Ranch |
| ConstructedDate | 2025 |
| ConstructionStyleAttachment | Semi-detached |
| CoolingType | Central Air Conditioning |
| ExteriorFinish | Aluminum/vinyl, Brick, Stone |
| FlooringType | Carpeted, Ceramic/porcelain, Laminate |
| FoundationType | Concrete |
| HeatingFuel | Natural Gas |
| HeatingType | Forced Air, Furnace, Heat Recovery Ventilation (hrv) |
| StoriesTotal | 1 |
| SizeInterior | 1416 Sqft |
| TotalFinishedArea | 1416 Sqft |
| Type | House |
Parking
| Attached Garage | |
| Garage |
Land
| Acreage | No |
| SizeIrregular | 40.5x125 |
| SizeTotalText | 40.5x125 |
| ZoningDescription | Rm1-1106 |
Rooms
| Level | Type | Length | Width | Dimensions |
|---|---|---|---|---|
| Basement | Utility Room | Measurements not available | ||
| Basement | 4pc Bathroom | Measurements not available | ||
| Basement | Bedroom | Measurements not available | ||
| Basement | Family Room | 38 ft | 19 ft | 38 ft x 19 ft |
| Main Level | Foyer | 7 ft ,10 in | 10 ft | 7 ft ,10 in x 10 ft |
| Main Level | Laundry Room | 6 ft | 10 ft | 6 ft x 10 ft |
| Main Level | 4pc Bathroom | 5 ft ,4 in | 9 ft | 5 ft ,4 in x 9 ft |
| Main Level | Bedroom | 9 ft ,6 in | 12 ft ,2 in | 9 ft ,6 in x 12 ft ,2 in |
| Main Level | 3pc Ensuite Bath | 8 ft ,4 in | 8 ft | 8 ft ,4 in x 8 ft |
| Main Level | Primary Bedroom | 12 ft | 13 ft ,6 in | 12 ft x 13 ft ,6 in |
| Main Level | Dining Room | 9 ft | 13 ft | 9 ft x 13 ft |
| Main Level | Living Room | 14 ft | 14 ft | 14 ft x 14 ft |
| Main Level | Kitchen | 9 ft | 13 ft ,7 in | 9 ft x 13 ft ,7 in |
https://www.realtor.ca/real-estate/27838466/32-duskridge-road-chatham
Interested?
Contact us for more information
Bill Myers
Broker
Advanced Realty Solutions Inc.
551 Queen St.
Chatham, Ontario N7M 2J4
551 Queen St.
Chatham, Ontario N7M 2J4
Tricia Weese
Broker of Record
Advanced Realty Solutions Inc.
551 Queen St.
Chatham, Ontario N7M 2J4
551 Queen St.
Chatham, Ontario N7M 2J4





































