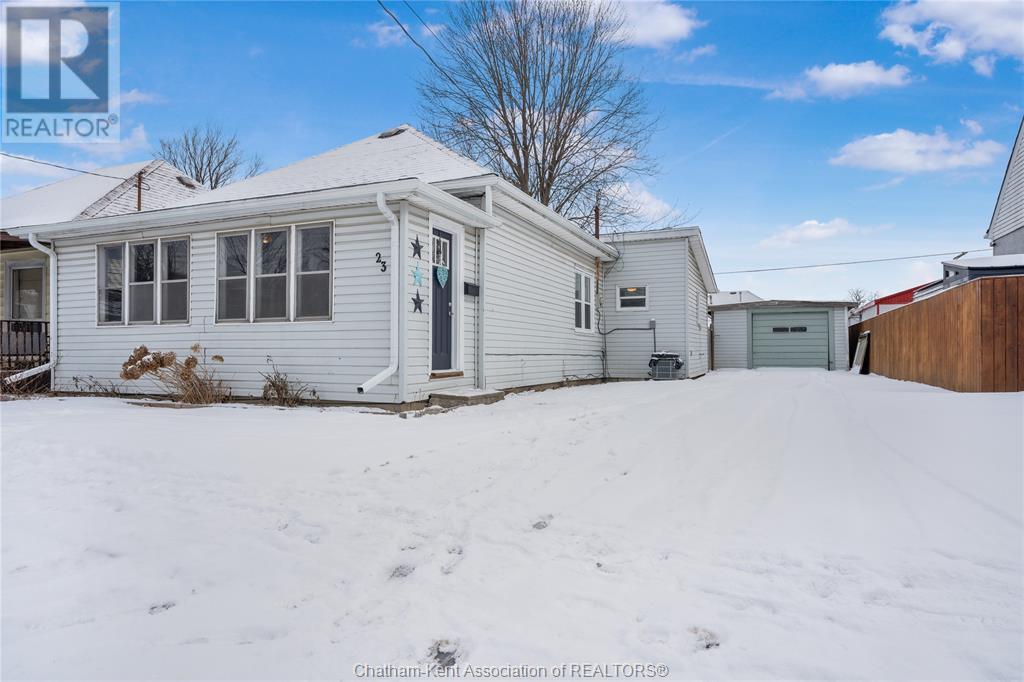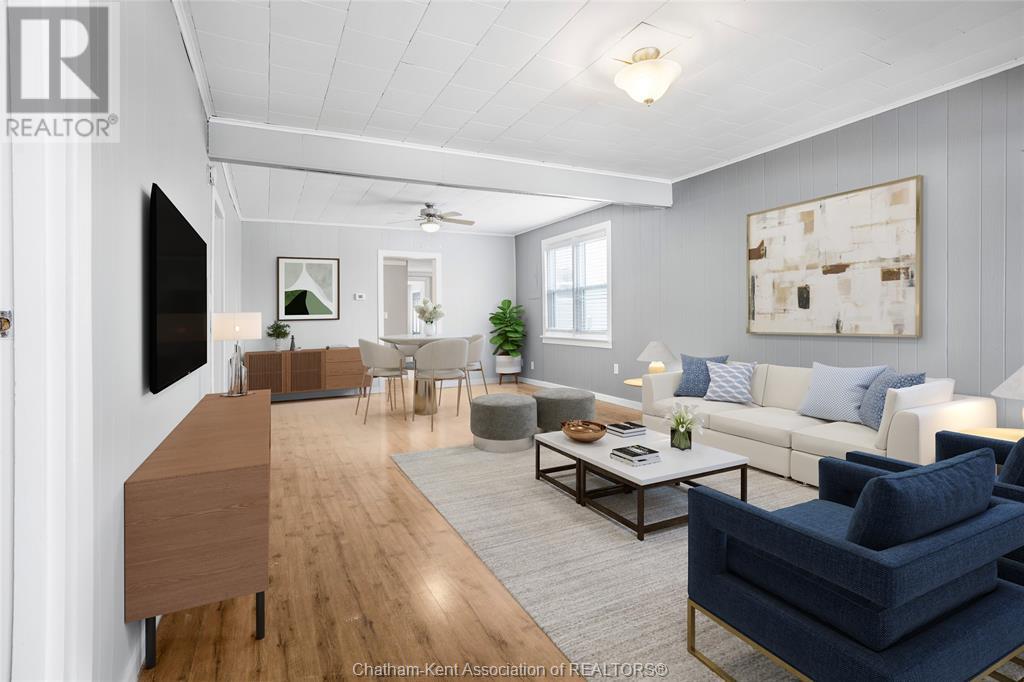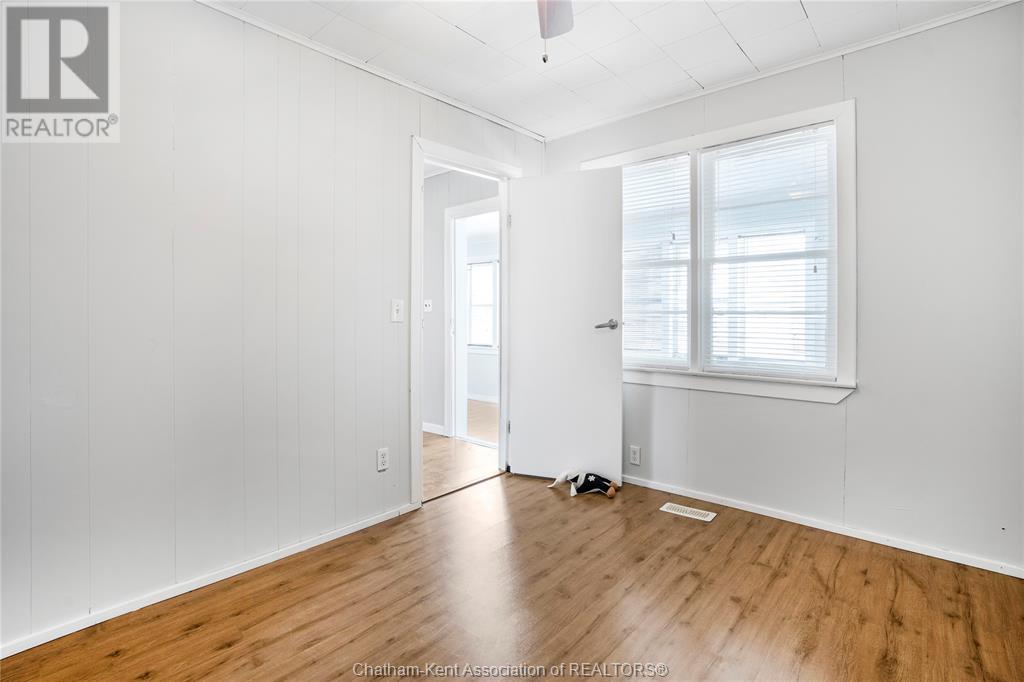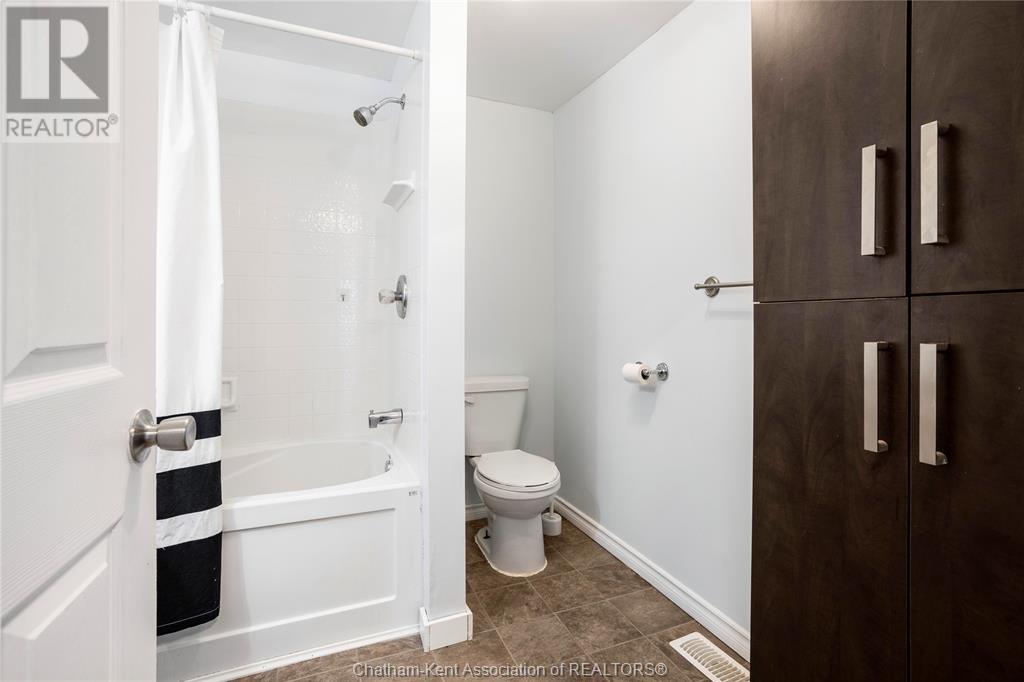23 Degge Street Chatham, Ontario N7M 4X3
3 Bedroom 1 Bathroom
Bungalow, Ranch Central Air Conditioning Baseboard Heaters, Forced Air, Furnace
$269,900
This charming 3-bedroom, 1-bathroom bungalow offers the convenience of main-floor living, making it a fantastic option for first-time buyers, retirees, or savvy investors. Step into the inviting sunroom, which leads into a spacious living room—ideal for relaxing or hosting guests. The kitchen boasts plenty of counter space and storage, perfect for everyday living or entertaining. Outside, enjoy a fully fenced yard and a detached garage, offering ample space for outdoor activities and storage. With numerous updates, including a new furnace, AC, baseboard heaters, electrical upgrades in the mudroom/laundry area, updated rear shingles, and most windows, this home is move-in ready and waiting for you. Don’t delay, call today! (id:53193)
Property Details
| MLS® Number | 25001551 |
| Property Type | Single Family |
| Features | Gravel Driveway, Single Driveway |
Building
| BathroomTotal | 1 |
| BedroomsAboveGround | 3 |
| BedroomsTotal | 3 |
| ArchitecturalStyle | Bungalow, Ranch |
| ConstructedDate | 1930 |
| ConstructionStyleAttachment | Detached |
| CoolingType | Central Air Conditioning |
| ExteriorFinish | Aluminum/vinyl |
| FlooringType | Laminate, Cushion/lino/vinyl |
| FoundationType | Block |
| HeatingFuel | Electric, Natural Gas |
| HeatingType | Baseboard Heaters, Forced Air, Furnace |
| StoriesTotal | 1 |
| Type | House |
Parking
| Detached Garage | |
| Garage |
Land
| Acreage | No |
| SizeIrregular | 50.16x104.12 |
| SizeTotalText | 50.16x104.12 |
| ZoningDescription | Uc(hc1) |
Rooms
| Level | Type | Length | Width | Dimensions |
|---|---|---|---|---|
| Main Level | Laundry Room | 8 ft ,3 in | 6 ft ,8 in | 8 ft ,3 in x 6 ft ,8 in |
| Main Level | 4pc Bathroom | 8 ft | 7 ft ,8 in | 8 ft x 7 ft ,8 in |
| Main Level | Bedroom | 11 ft ,5 in | 9 ft ,4 in | 11 ft ,5 in x 9 ft ,4 in |
| Main Level | Bedroom | 11 ft ,3 in | 9 ft ,4 in | 11 ft ,3 in x 9 ft ,4 in |
| Main Level | Primary Bedroom | 13 ft ,7 in | 10 ft | 13 ft ,7 in x 10 ft |
| Main Level | Kitchen | 13 ft ,7 in | 11 ft ,7 in | 13 ft ,7 in x 11 ft ,7 in |
| Main Level | Dining Room | 13 ft ,4 in | 11 ft ,7 in | 13 ft ,4 in x 11 ft ,7 in |
| Main Level | Living Room | 13 ft ,3 in | 11 ft ,7 in | 13 ft ,3 in x 11 ft ,7 in |
| Main Level | Sunroom | 21 ft | 6 ft ,2 in | 21 ft x 6 ft ,2 in |
https://www.realtor.ca/real-estate/27846064/23-degge-street-chatham
Interested?
Contact us for more information
Jeff Godreau
Sales Person
Royal LePage Peifer Realty Brokerage
425 Mcnaughton Ave W.
Chatham, Ontario N7L 4K4
425 Mcnaughton Ave W.
Chatham, Ontario N7L 4K4
Scott Poulin
Sales Person
Royal LePage Peifer Realty Brokerage
425 Mcnaughton Ave W.
Chatham, Ontario N7L 4K4
425 Mcnaughton Ave W.
Chatham, Ontario N7L 4K4
Kristel Brink
Sales Person
Royal LePage Peifer Realty Brokerage
425 Mcnaughton Ave W.
Chatham, Ontario N7L 4K4
425 Mcnaughton Ave W.
Chatham, Ontario N7L 4K4



































