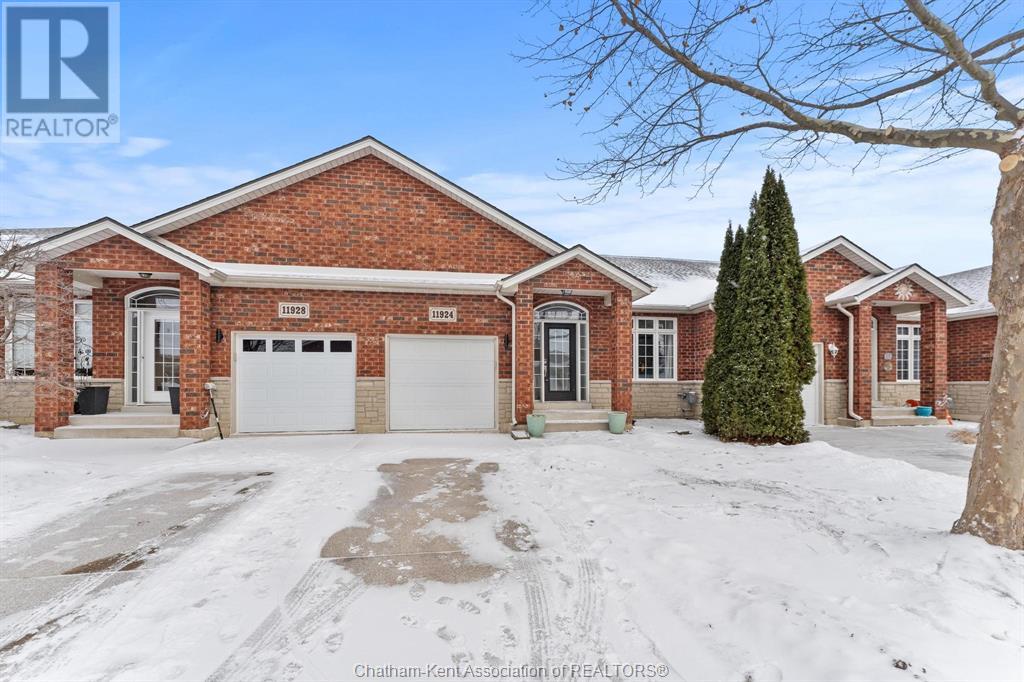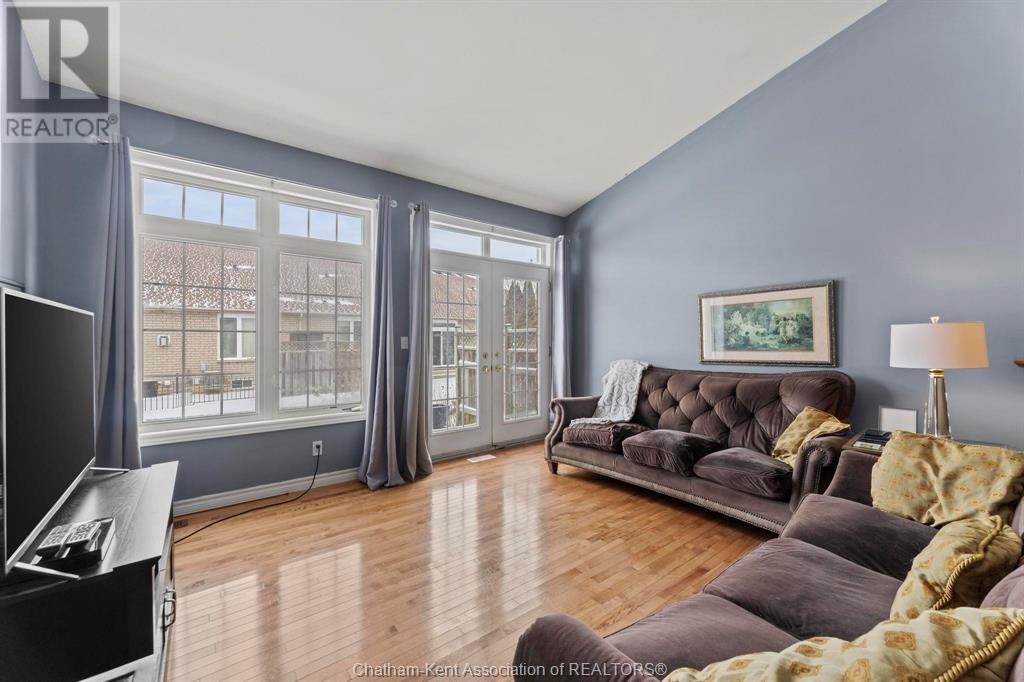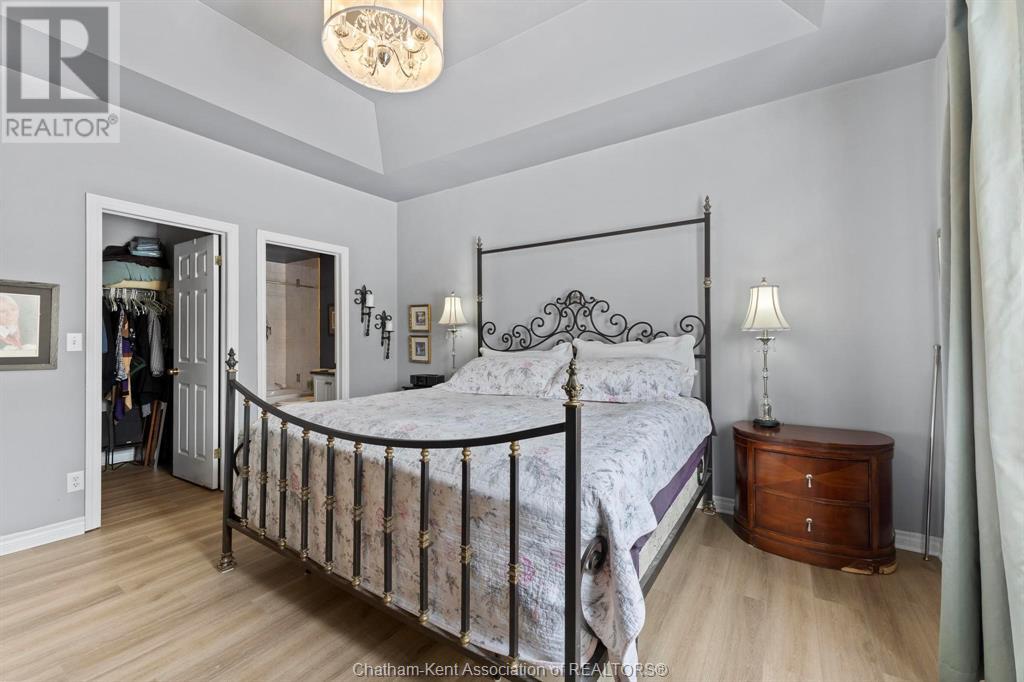11924 Cobblestone Crescent Windsor, Ontario N8P 1T7
2 Bedroom 2 Bathroom
Bungalow Forced Air, Furnace Landscaped
$549,900
Beautifully maintained townhome in the desirable Blue Heron area. BRAND NEW FURANCE! Offering carefree living at its finest! This move-in-ready home features 2 bedrooms, 2 full bathrooms, and the convenience of main-floor laundry. Highlights include cathedral and tray ceilings, hardwood floors in front bedroom, living room and dining room. With updated laminate in the master bedroom, updated lighting, ceiling fans, and a very private patio perfect for relaxing or entertaining. Association fees are $100/month and include lawn care, snow removal, sprinkler system maintenance, and contributions to the roof fund. The seller will review offers as they come and reserves the right to accept or decline any and all offers. Don't miss this opportunity to own a beautiful home in a sought-after community! (id:53193)
Property Details
| MLS® Number | 25001599 |
| Property Type | Single Family |
| Features | Front Driveway |
Building
| BathroomTotal | 2 |
| BedroomsAboveGround | 2 |
| BedroomsTotal | 2 |
| ArchitecturalStyle | Bungalow |
| ConstructedDate | 2004 |
| ConstructionStyleAttachment | Attached |
| ExteriorFinish | Aluminum/vinyl, Brick |
| FlooringType | Hardwood, Cushion/lino/vinyl |
| FoundationType | Concrete |
| HeatingFuel | Natural Gas |
| HeatingType | Forced Air, Furnace |
| StoriesTotal | 1 |
| Type | House |
Parking
| Garage |
Land
| Acreage | No |
| LandscapeFeatures | Landscaped |
| SizeIrregular | 28.61x98.79 |
| SizeTotalText | 28.61x98.79|under 1/4 Acre |
| ZoningDescription | Rd 2.3 |
Rooms
| Level | Type | Length | Width | Dimensions |
|---|---|---|---|---|
| Main Level | 4pc Bathroom | 8 ft | 4 ft ,10 in | 8 ft x 4 ft ,10 in |
| Main Level | 4pc Ensuite Bath | 7 ft ,3 in | 4 ft ,10 in | 7 ft ,3 in x 4 ft ,10 in |
| Main Level | Primary Bedroom | 14 ft ,2 in | 12 ft ,8 in | 14 ft ,2 in x 12 ft ,8 in |
| Main Level | Living Room | 14 ft ,7 in | 14 ft ,7 in | 14 ft ,7 in x 14 ft ,7 in |
| Main Level | Eating Area | 16 ft ,8 in | 10 ft ,11 in | 16 ft ,8 in x 10 ft ,11 in |
| Main Level | Kitchen | 16 ft ,8 in | 7 ft ,11 in | 16 ft ,8 in x 7 ft ,11 in |
| Main Level | Bedroom | 12 ft ,6 in | 11 ft ,6 in | 12 ft ,6 in x 11 ft ,6 in |
https://www.realtor.ca/real-estate/27844165/11924-cobblestone-crescent-windsor
Interested?
Contact us for more information
Allan Congo
Salesperson
Century 21 First Canadian Corp.
14015 Cleeves Line
Highgate, Ontario N0P 1T0
14015 Cleeves Line
Highgate, Ontario N0P 1T0


























