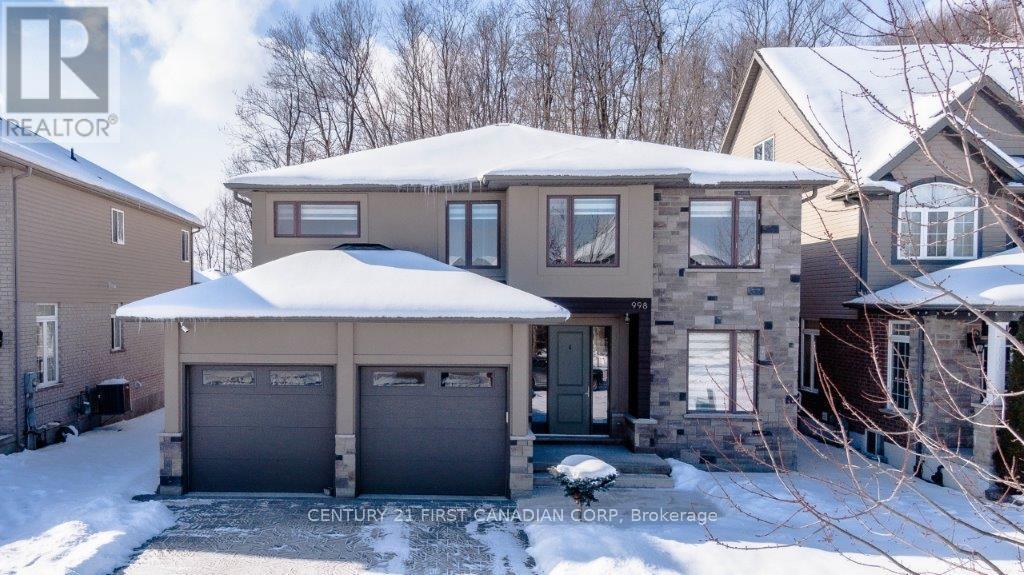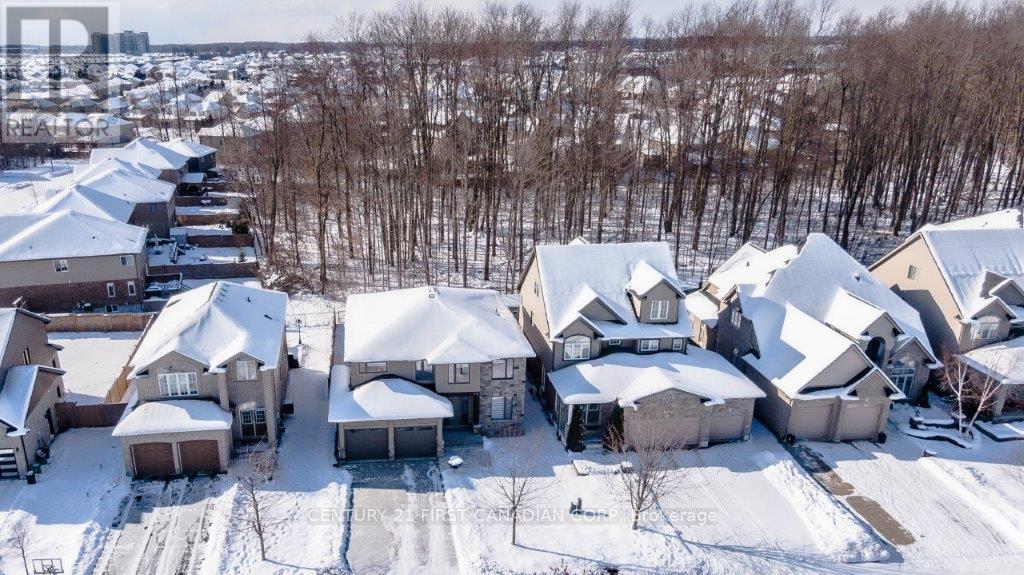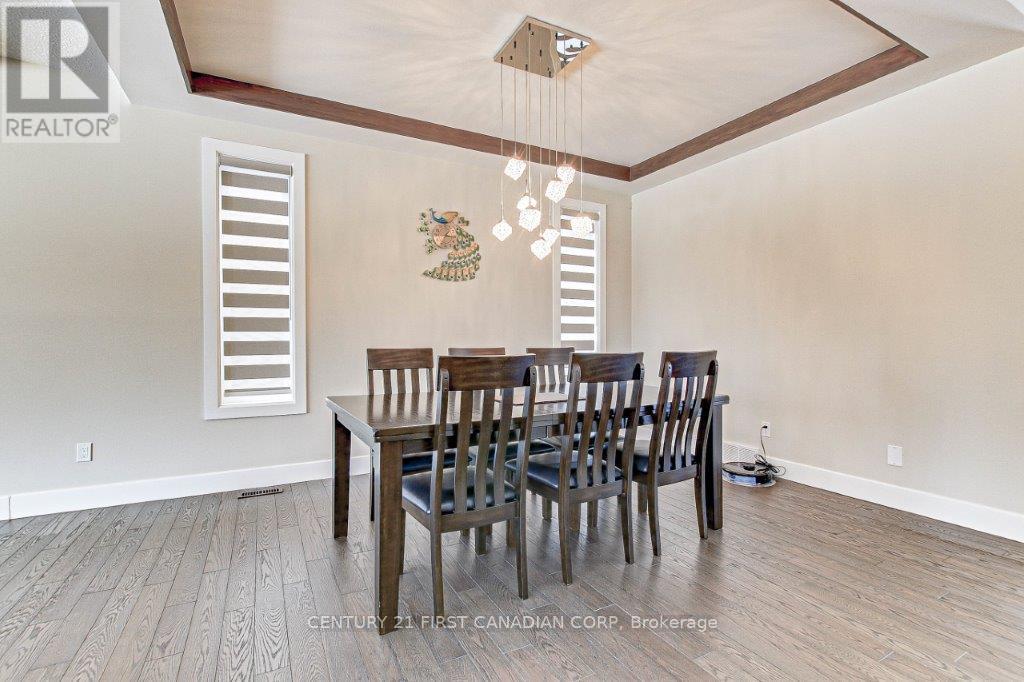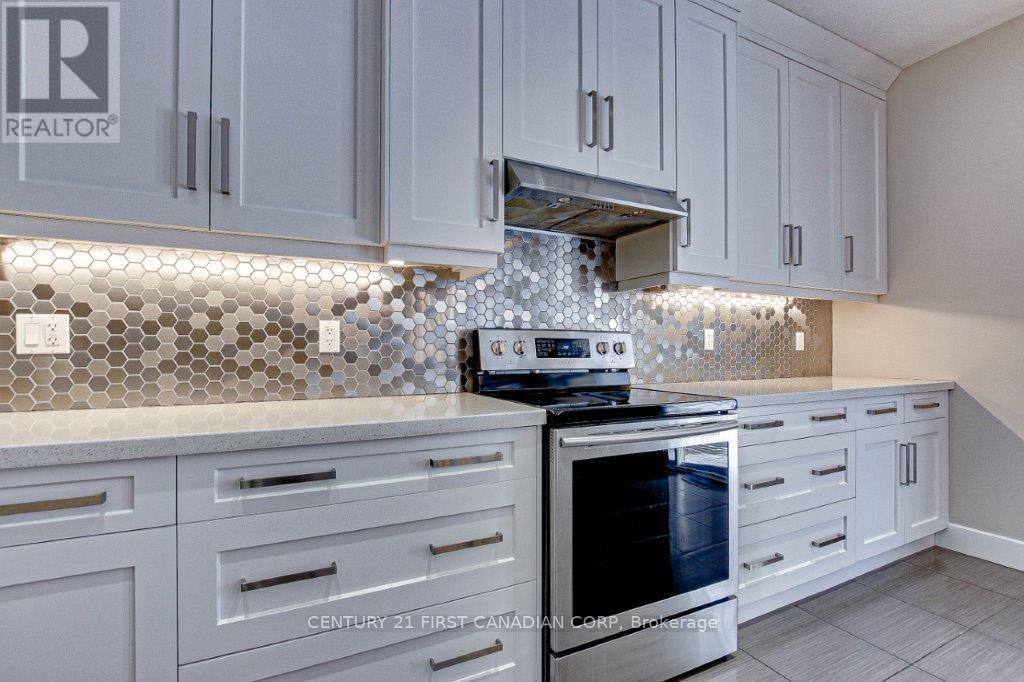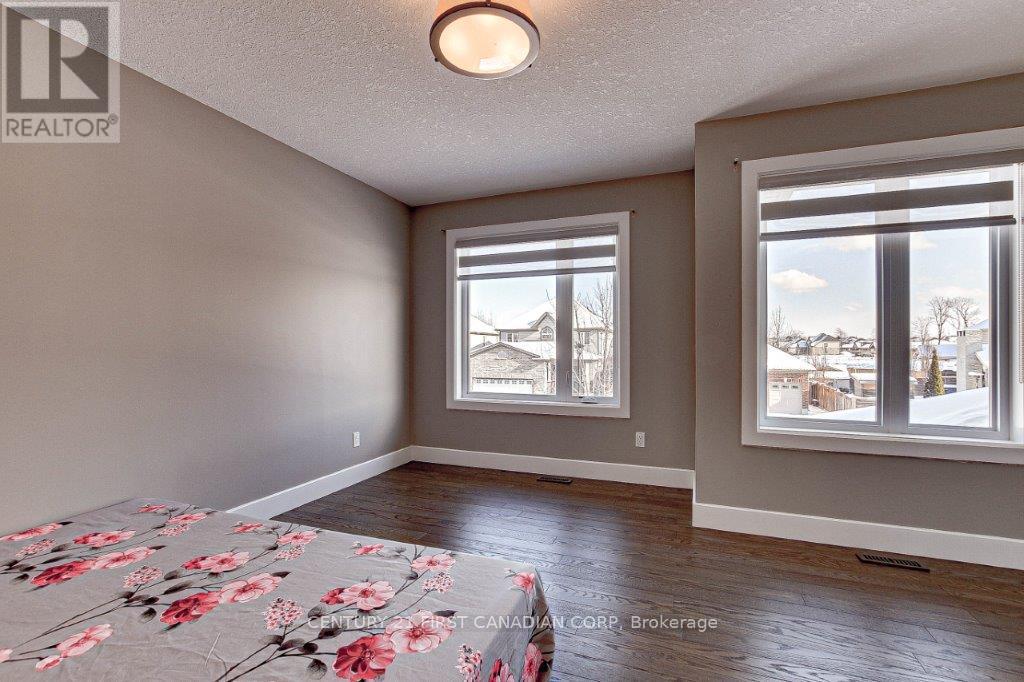998 Loft Court London, Ontario N6G 0J9
4 Bedroom 4 Bathroom
Fireplace Central Air Conditioning Forced Air
$1,299,900
Look no further!! Welcome to SUNNINGDALE CROSSINGS. This 2 story double garage detached home on a court & in the prime location of North West London. This beauty has total of around 3200 Sq ft plus above grade and 1200 Sq ft Finished Basement with plus 1 bedroom. Located on a Ravine lot with no home behind and backing onto a wooded area. Hardwood flooring though out main & second floor. Office on main floor. 9 foot coffered ceilings with pot lights. Chef Style kitchen with quartz counter top, metal back splash, extended Island and Stainless Steel Appliances adds to the charm. Big size covered deck at the fenced backyard, All bedrooms are spacious. Big size Master Bed with 5 Pc Ensuite & Spacious W/I Closet, Professionally finished & spacious basement having one bedroom with attached washroom. New driveway and concrete walkway surrounding house 2024. This house is a MUST see to appreciate the size and flow and charm of this spectacular family home. (id:53193)
Property Details
| MLS® Number | X11943334 |
| Property Type | Single Family |
| Community Name | North S |
| AmenitiesNearBy | Place Of Worship, Schools |
| Features | Wooded Area, Irregular Lot Size, Backs On Greenbelt, Flat Site, Sump Pump |
| ParkingSpaceTotal | 6 |
| Structure | Deck, Patio(s) |
Building
| BathroomTotal | 4 |
| BedroomsAboveGround | 4 |
| BedroomsTotal | 4 |
| Age | 6 To 15 Years |
| Amenities | Fireplace(s) |
| Appliances | Dishwasher, Dryer, Garage Door Opener, Hood Fan, Stove, Washer, Window Coverings, Refrigerator |
| BasementDevelopment | Finished |
| BasementType | N/a (finished) |
| ConstructionStyleAttachment | Detached |
| CoolingType | Central Air Conditioning |
| ExteriorFinish | Stone, Stucco |
| FireplacePresent | Yes |
| FireplaceTotal | 1 |
| FlooringType | Hardwood, Laminate |
| FoundationType | Poured Concrete |
| HalfBathTotal | 1 |
| HeatingFuel | Natural Gas |
| HeatingType | Forced Air |
| StoriesTotal | 2 |
| Type | House |
| UtilityWater | Municipal Water |
Parking
| Attached Garage | |
| Inside Entry |
Land
| Acreage | No |
| LandAmenities | Place Of Worship, Schools |
| Sewer | Sanitary Sewer |
| SizeDepth | 111 Ft ,9 In |
| SizeFrontage | 49 Ft ,4 In |
| SizeIrregular | 49.34 X 111.82 Ft |
| SizeTotalText | 49.34 X 111.82 Ft |
| ZoningDescription | R1-5 |
Rooms
| Level | Type | Length | Width | Dimensions |
|---|---|---|---|---|
| Second Level | Primary Bedroom | 6.86 m | 4.39 m | 6.86 m x 4.39 m |
| Second Level | Bedroom 2 | 4.09 m | 3.1 m | 4.09 m x 3.1 m |
| Second Level | Bedroom 3 | 4.17 m | 4.7 m | 4.17 m x 4.7 m |
| Second Level | Bedroom 4 | 3.86 m | 4.39 m | 3.86 m x 4.39 m |
| Basement | Bedroom | 4.45 m | 6.13 m | 4.45 m x 6.13 m |
| Basement | Den | 11.31 m | 4.63 m | 11.31 m x 4.63 m |
| Main Level | Family Room | 6.32 m | 5.54 m | 6.32 m x 5.54 m |
| Main Level | Dining Room | 3.96 m | 3.35 m | 3.96 m x 3.35 m |
| Main Level | Kitchen | 4.7 m | 3.81 m | 4.7 m x 3.81 m |
| Main Level | Office | 3.05 m | 2.87 m | 3.05 m x 2.87 m |
Utilities
| Sewer | Installed |
https://www.realtor.ca/real-estate/27848862/998-loft-court-london-north-s
Interested?
Contact us for more information
Troy Hill
Salesperson
Century 21 First Canadian Corp
Dwayne Swan
Broker
Sutton Group - Select Realty

