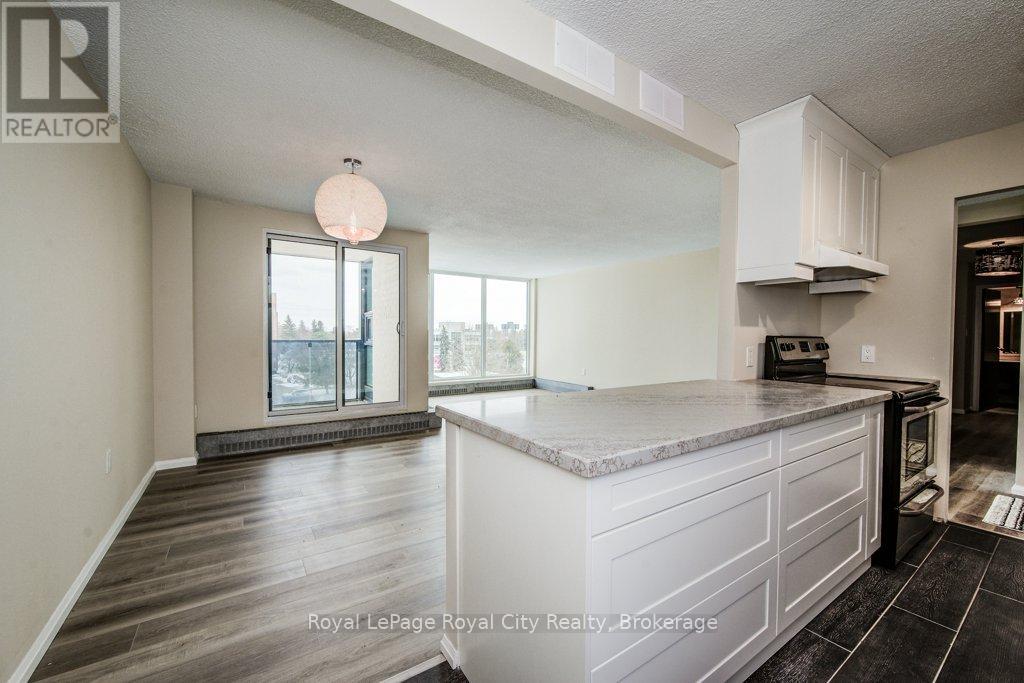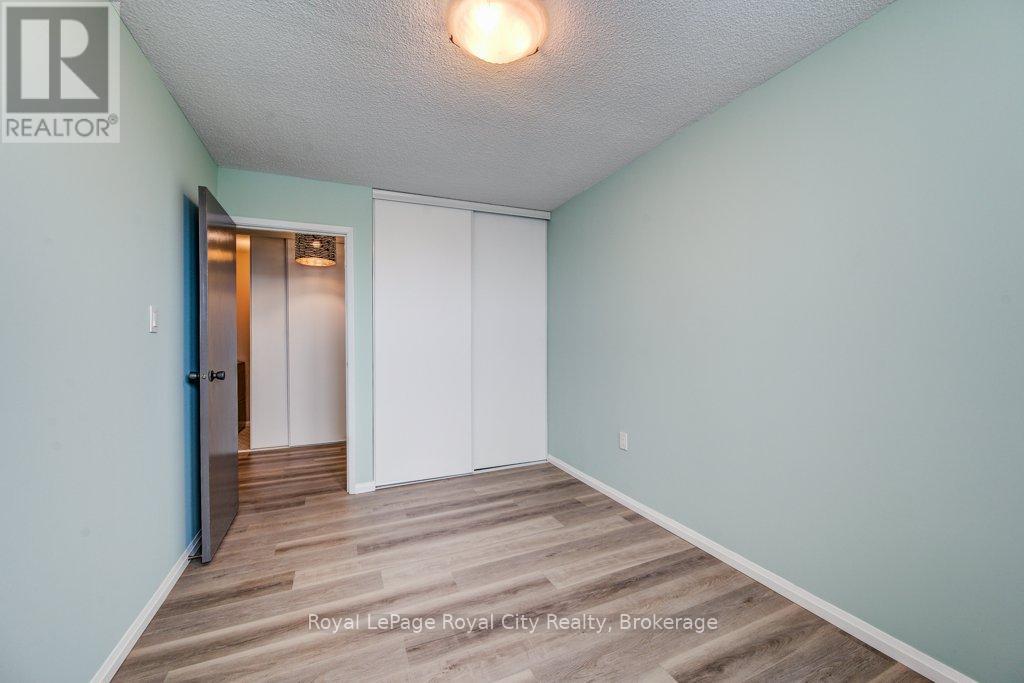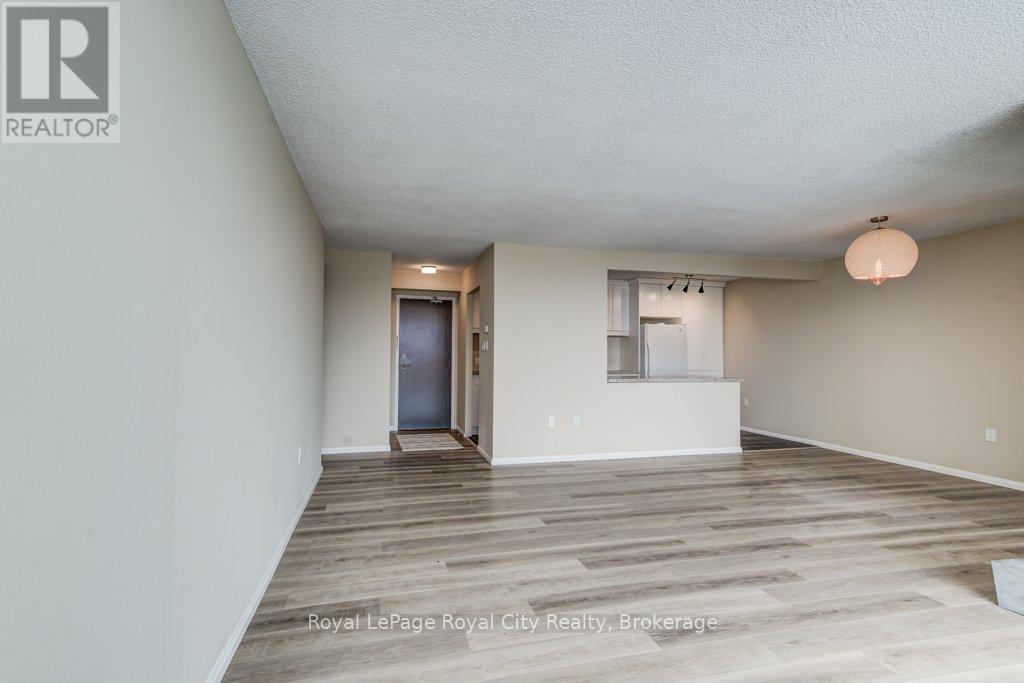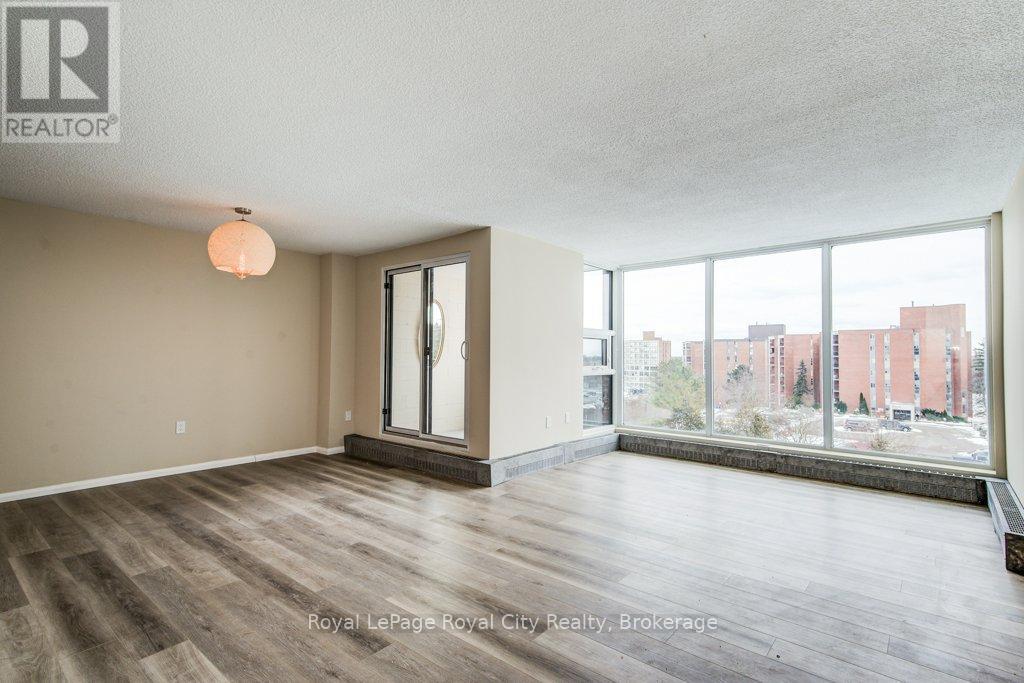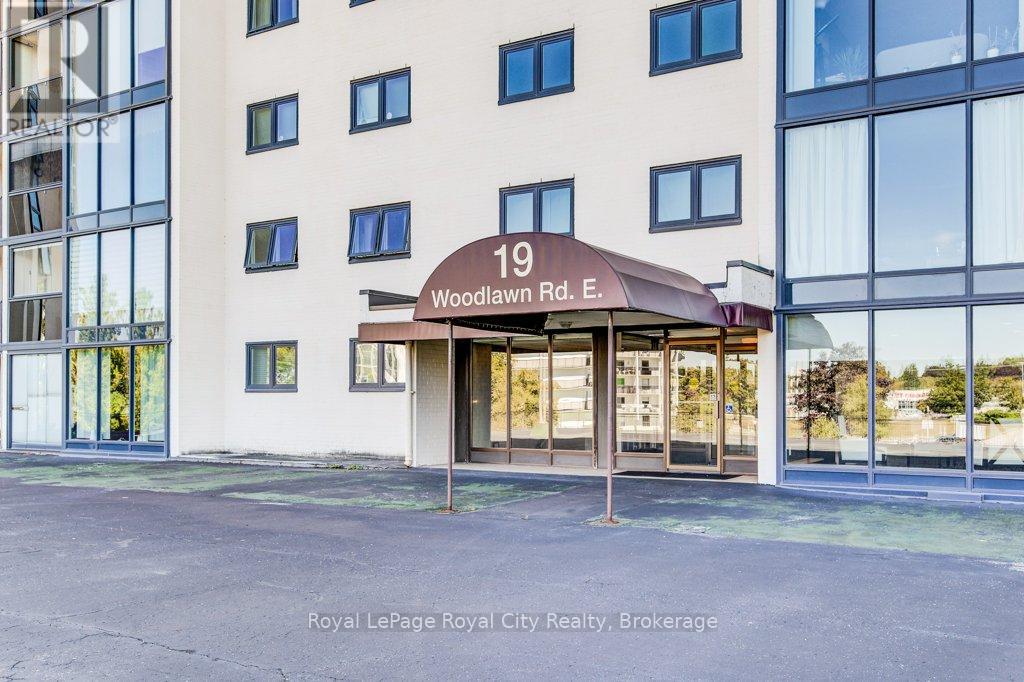602 - 19 Woodlawn Road E Guelph, Ontario N1H 7B1
2 Bedroom 1 Bathroom 999.992 - 1198.9898 sqft
Baseboard Heaters
$500,000Maintenance, Common Area Maintenance, Insurance, Heat, Electricity, Water, Parking
$701.22 Monthly
Maintenance, Common Area Maintenance, Insurance, Heat, Electricity, Water, Parking
$701.22 MonthlyBright & Beautifully Renovated Condo at 19 Woodlawn Road, Unit 602, a rare one-owner gem that has been thoughtfully renovated to feel brand new. This stunning condo features a modern kitchen, updated bathroom, fresh paint, new flooring, and stylish light fixtures, creating a bright and inviting space. Flooded with natural light, this unit offers a comfortable and contemporary living experience in a well-maintained building. Ideally located near the Evergreen Seniors Centre, Riverside Park, Guelph Country Club, and Guelph Curling Club, it provides easy access to shopping, transit, and everyday conveniences. Dont miss this opportunity to own a beautifully updated home in a prime location! (id:53193)
Property Details
| MLS® Number | X11947657 |
| Property Type | Single Family |
| Community Name | Waverley |
| AmenitiesNearBy | Public Transit, Park |
| CommunityFeatures | Pet Restrictions |
| Features | Balcony, Carpet Free, In Suite Laundry |
| ParkingSpaceTotal | 1 |
| Structure | Tennis Court |
Building
| BathroomTotal | 1 |
| BedroomsAboveGround | 2 |
| BedroomsTotal | 2 |
| Amenities | Party Room, Exercise Centre, Visitor Parking, Storage - Locker |
| Appliances | Intercom, Dishwasher, Dryer, Refrigerator, Stove, Washer |
| ExteriorFinish | Concrete |
| FireProtection | Security System |
| HeatingType | Baseboard Heaters |
| SizeInterior | 999.992 - 1198.9898 Sqft |
| Type | Apartment |
Parking
| Underground |
Land
| Acreage | No |
| LandAmenities | Public Transit, Park |
| SurfaceWater | River/stream |
Rooms
| Level | Type | Length | Width | Dimensions |
|---|---|---|---|---|
| Main Level | Living Room | 6 m | 3.56 m | 6 m x 3.56 m |
| Main Level | Kitchen | 2.44 m | 3.41 m | 2.44 m x 3.41 m |
| Main Level | Dining Room | 3.47 m | 2.6 m | 3.47 m x 2.6 m |
| Main Level | Bedroom | 3.89 m | 2.65 m | 3.89 m x 2.65 m |
| Main Level | Primary Bedroom | 5.28 m | 4.62 m | 5.28 m x 4.62 m |
https://www.realtor.ca/real-estate/27859088/602-19-woodlawn-road-e-guelph-waverley-waverley
Interested?
Contact us for more information
Michael Bennett
Salesperson
Royal LePage Royal City Realty
30 Edinburgh Road North
Guelph, Ontario N1H 7J1
30 Edinburgh Road North
Guelph, Ontario N1H 7J1





