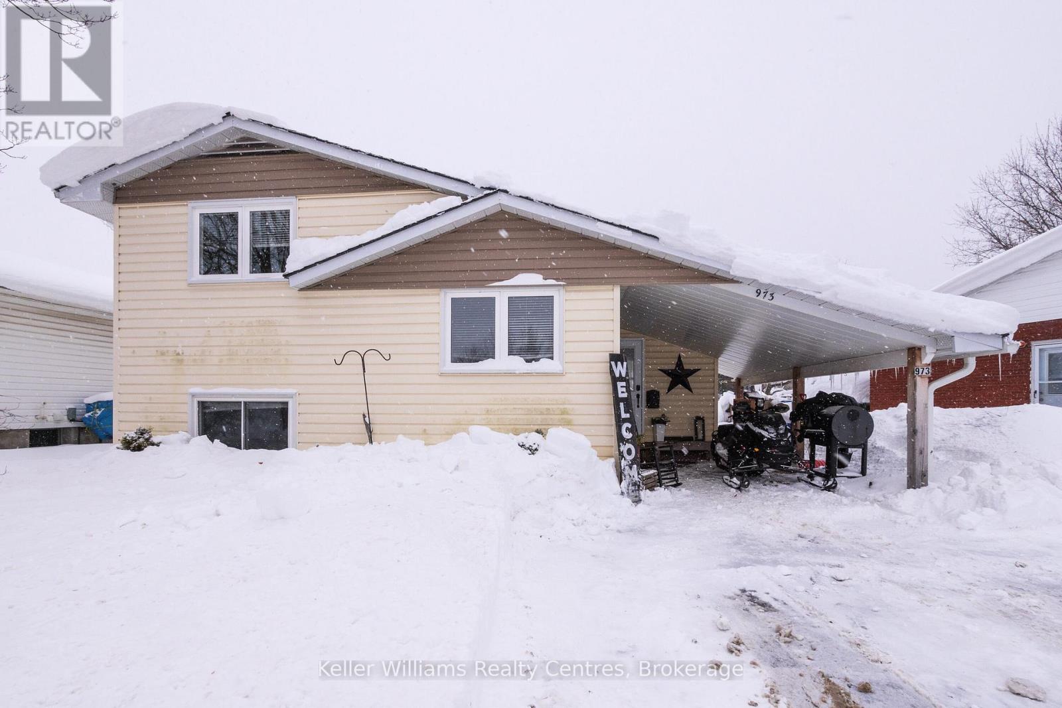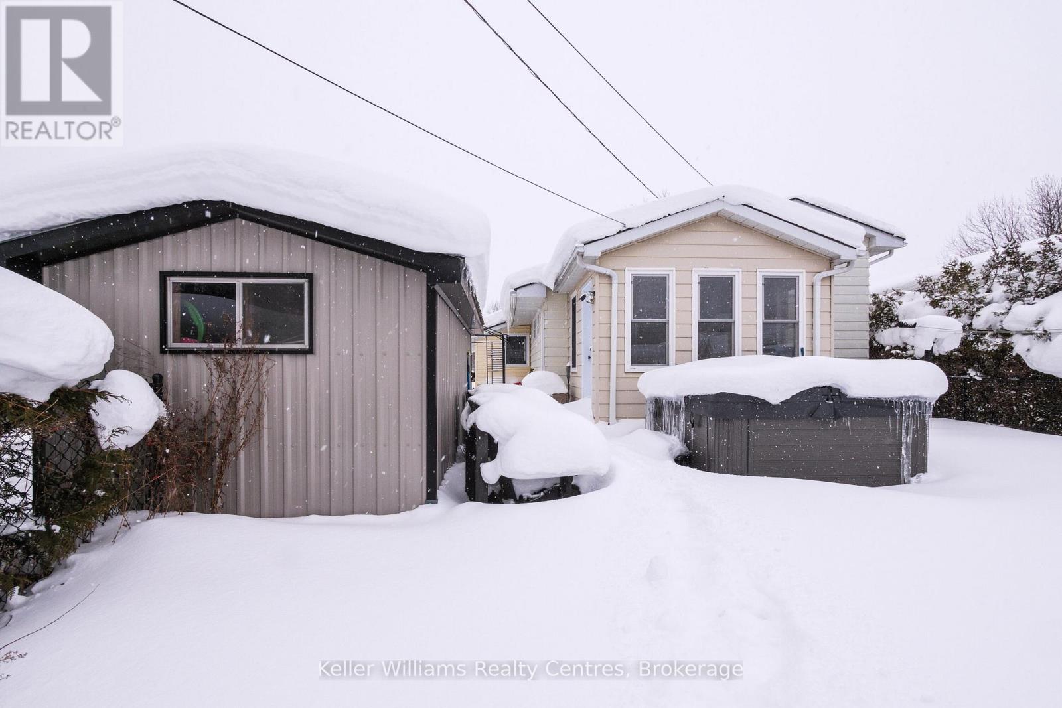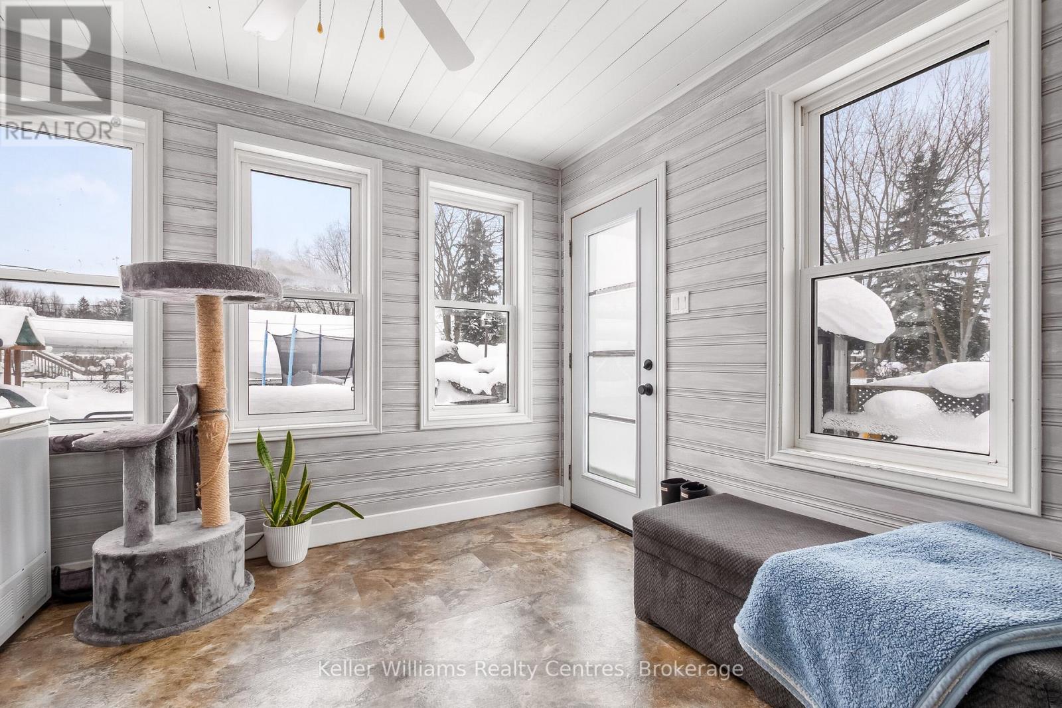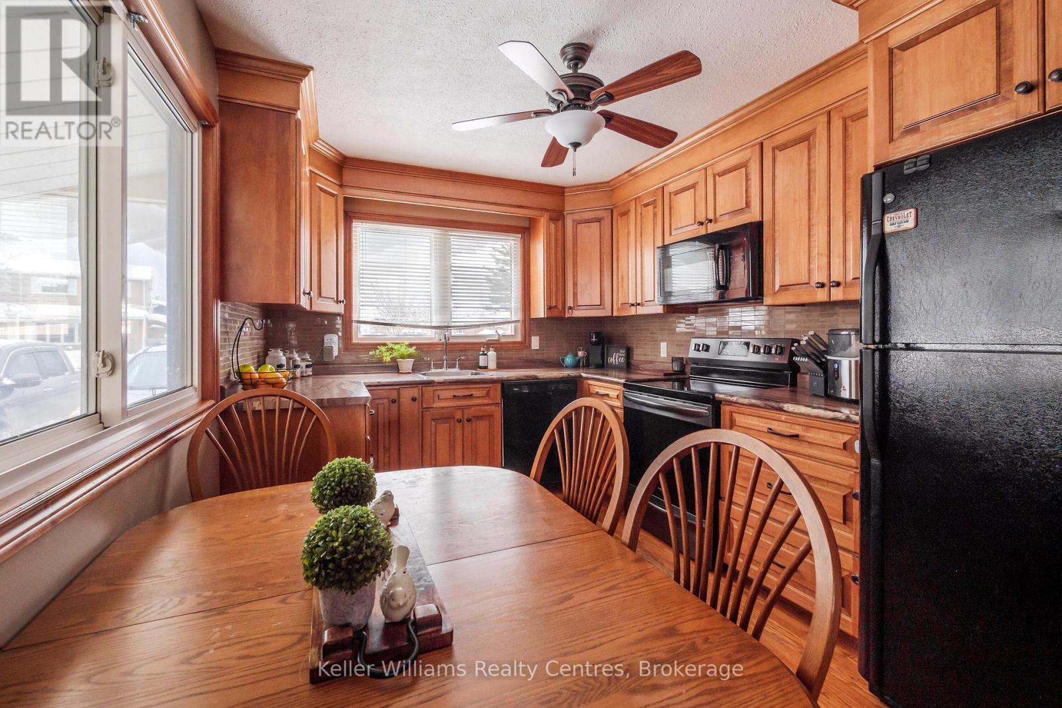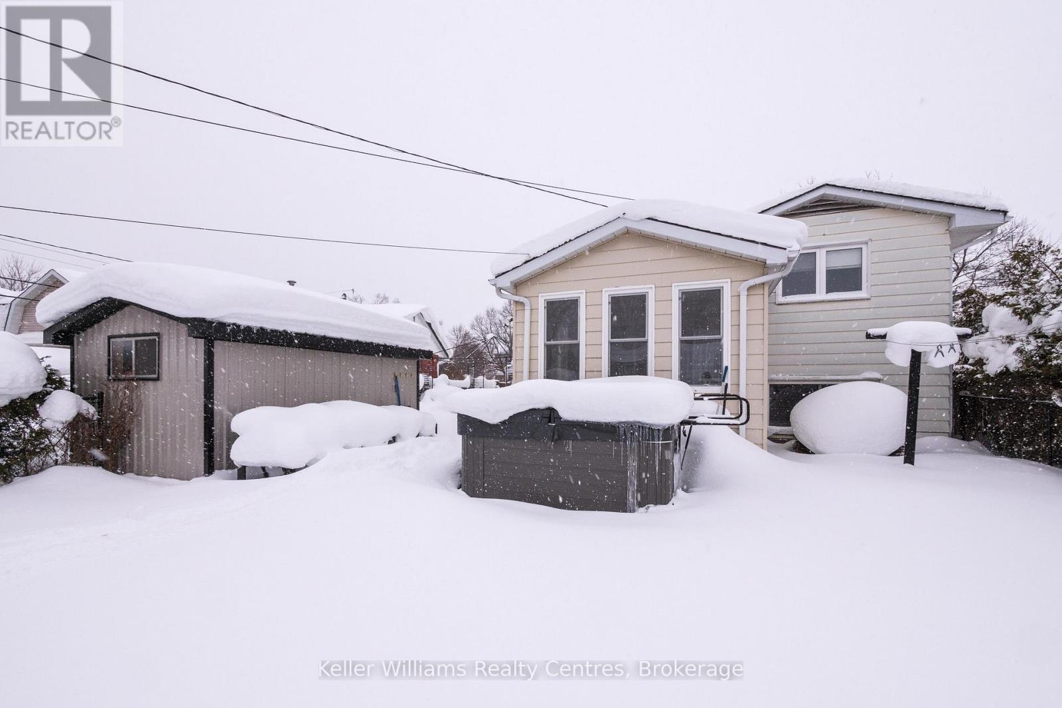973 15th St A E Owen Sound, Ontario N4K 1Y2
4 Bedroom 2 Bathroom 1099.9909 - 1499.9875 sqft
Central Air Conditioning Forced Air
$529,000
Welcome to 973 15th Street A E, a charming 4 bedroom, 2 bath home on Owen Sounds popular east side. This property is conveniently located near schools, the hospital, shopping, and the new Rec Centre. Recent upgrades include a new furnace and air conditioning (2024), an on-demand water heater (2020), and a charcoal water system (2024), ensuring peace of mind for years to come. Inside, enjoy hardwood floors in the bedrooms, hallway, and living room, complemented by a cozy south-facing sun room perfect for relaxing. The spacious, backyard offers privacy, while the driveway accommodates up to five vehicles. This home combines modern updates with timeless charm in a fantastic location, don't miss this opportunity! (id:53193)
Property Details
| MLS® Number | X11947429 |
| Property Type | Single Family |
| Community Name | Owen Sound |
| AmenitiesNearBy | Hospital, Place Of Worship, Schools |
| ParkingSpaceTotal | 6 |
Building
| BathroomTotal | 2 |
| BedroomsAboveGround | 3 |
| BedroomsBelowGround | 1 |
| BedroomsTotal | 4 |
| Appliances | Water Heater - Tankless, Water Treatment, Stove, Refrigerator |
| BasementDevelopment | Finished |
| BasementType | N/a (finished) |
| ConstructionStyleAttachment | Detached |
| CoolingType | Central Air Conditioning |
| ExteriorFinish | Aluminum Siding, Vinyl Siding |
| FoundationType | Block |
| HalfBathTotal | 1 |
| HeatingFuel | Natural Gas |
| HeatingType | Forced Air |
| StoriesTotal | 2 |
| SizeInterior | 1099.9909 - 1499.9875 Sqft |
| Type | House |
| UtilityWater | Municipal Water |
Parking
| Carport |
Land
| Acreage | No |
| LandAmenities | Hospital, Place Of Worship, Schools |
| Sewer | Sanitary Sewer |
| SizeDepth | 133 Ft ,10 In |
| SizeFrontage | 48 Ft ,8 In |
| SizeIrregular | 48.7 X 133.9 Ft |
| SizeTotalText | 48.7 X 133.9 Ft|under 1/2 Acre |
| ZoningDescription | R4 |
Rooms
| Level | Type | Length | Width | Dimensions |
|---|---|---|---|---|
| Basement | Bedroom | 3.54 m | 3.48 m | 3.54 m x 3.48 m |
| Basement | Bathroom | 1.43 m | 1.42 m | 1.43 m x 1.42 m |
| Basement | Family Room | 3.54 m | 4.39 m | 3.54 m x 4.39 m |
| Basement | Laundry Room | 2.57 m | 3.2 m | 2.57 m x 3.2 m |
| Main Level | Sunroom | 3.36 m | 2.8 m | 3.36 m x 2.8 m |
| Main Level | Bedroom | 3.54 m | 3.21 m | 3.54 m x 3.21 m |
| Main Level | Living Room | 3.51 m | 5.34 m | 3.51 m x 5.34 m |
| Main Level | Bedroom | 2.57 m | 3.12 m | 2.57 m x 3.12 m |
| Main Level | Foyer | 2.45 m | 1.48 m | 2.45 m x 1.48 m |
| Main Level | Bathroom | 2.57 m | 1.55 m | 2.57 m x 1.55 m |
| Main Level | Kitchen | 2.9 m | 3.91 m | 2.9 m x 3.91 m |
| Main Level | Bedroom | 3.53 m | 2.57 m | 3.53 m x 2.57 m |
https://www.realtor.ca/real-estate/27858691/973-15th-st-a-e-owen-sound-owen-sound
Interested?
Contact us for more information
Adam Lesperance
Broker
Keller Williams Realty Centres
201 9th St W
Owen Sound, Ontario N4K 3N7
201 9th St W
Owen Sound, Ontario N4K 3N7

