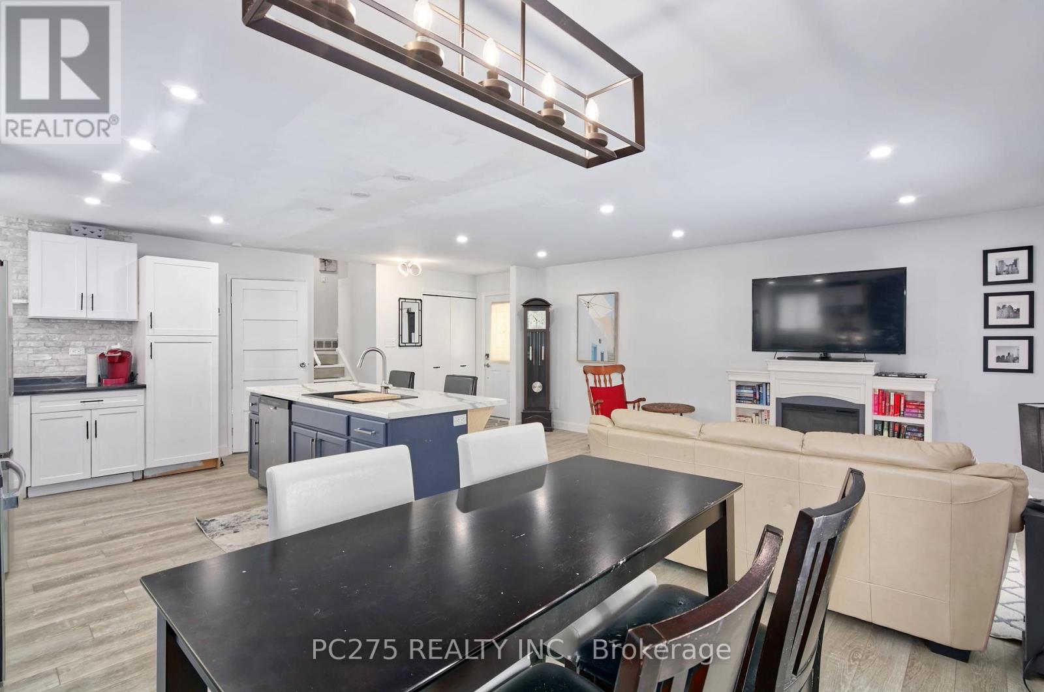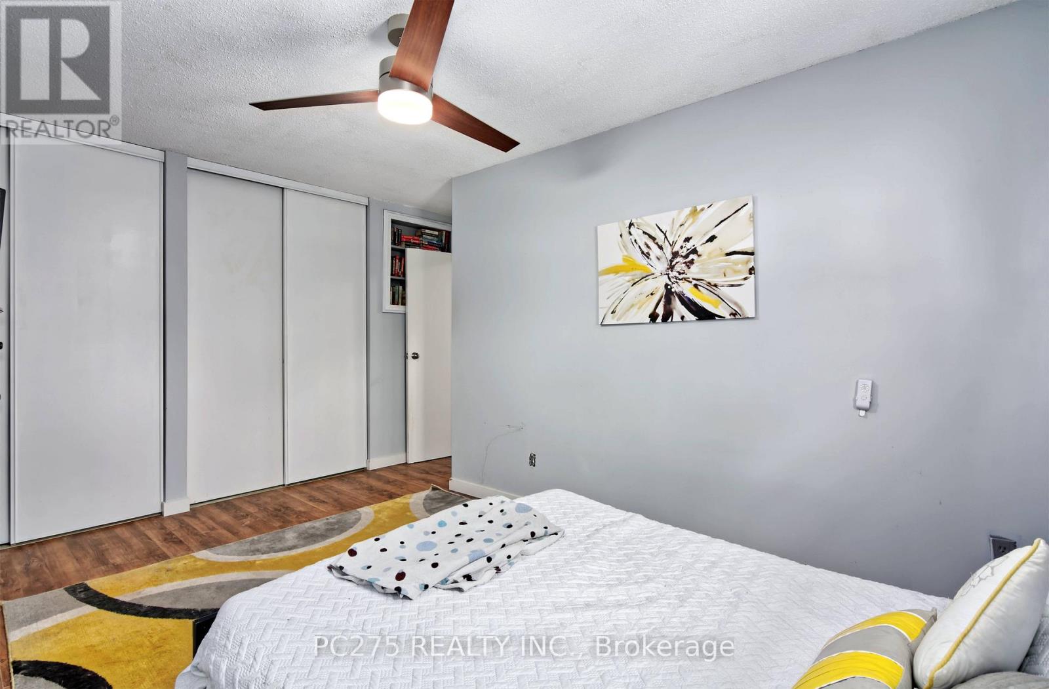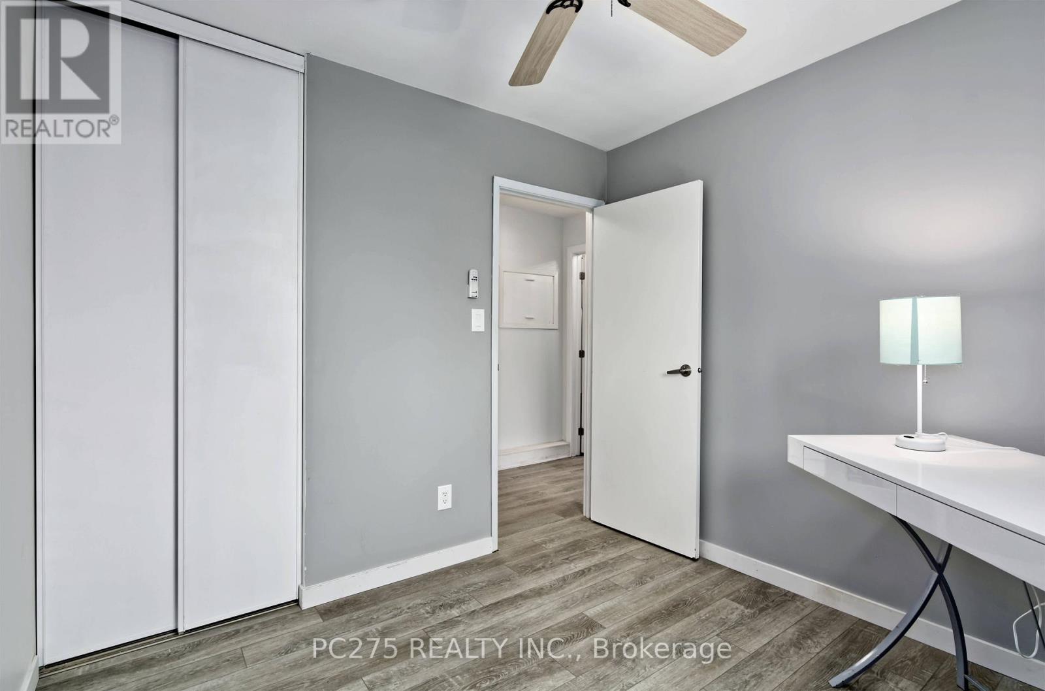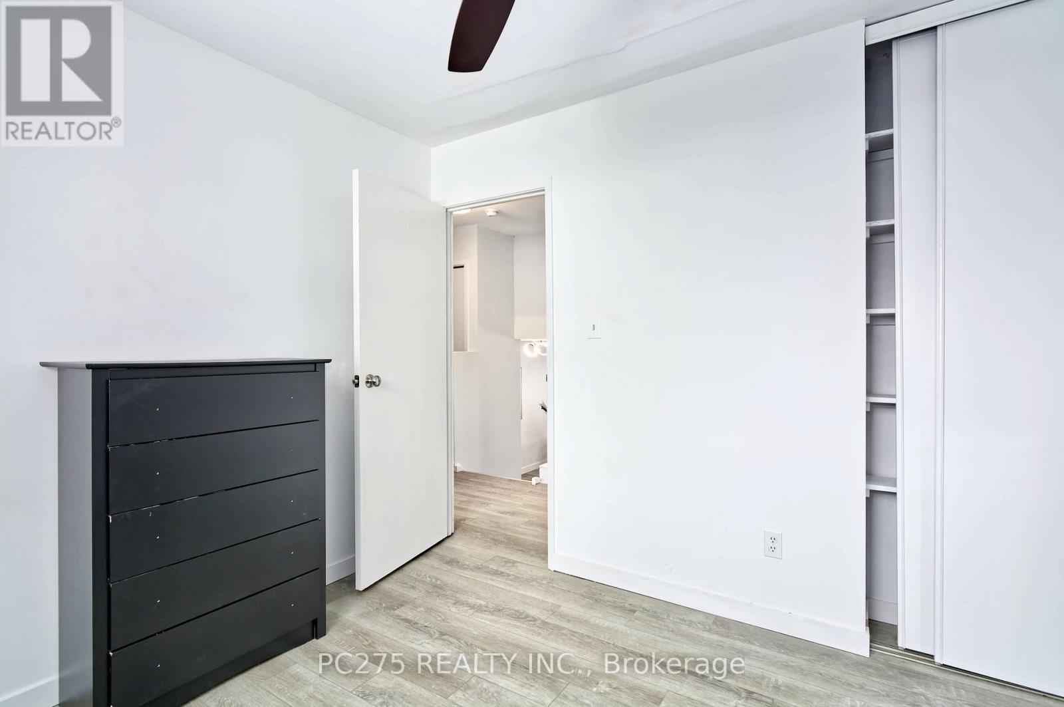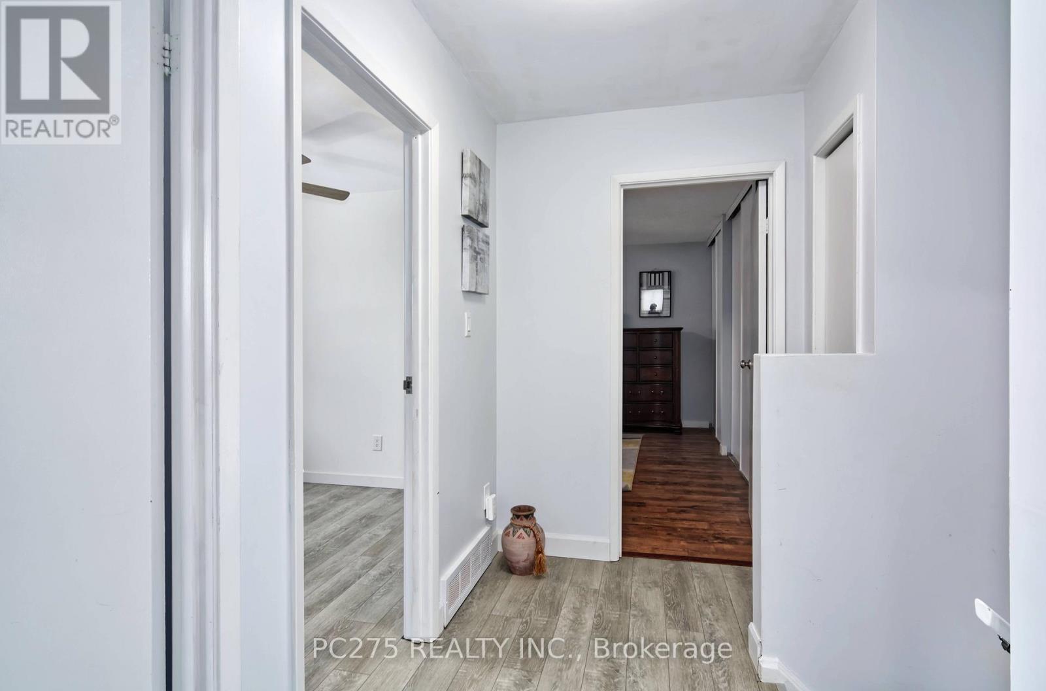78 Maplestone Avenue Sarnia, Ontario N7S 4X2
3 Bedroom 2 Bathroom 1099.9909 - 1499.9875 sqft
Fireplace Central Air Conditioning Forced Air
$459,900
This well-maintained home has only had two owners in over 35 years! Many upgrades have already been completed, with plenty of opportunity left for you to add your finishing touches. The main floor boasts an open concept layout featuring a large island, perfect for family gatherings or entertaining guests. Upstairs, you'll find three generously sized bedrooms, ideal for a growing family. Located in a family-friendly neighborhood, this home offers a fenced-in backyard, providing a private space for outdoor activities. The separate entrance at the back adds convenience and potential for additional uses. Need extra storage? The lower level offers ample room to keep your belongings organized. Don't miss the chance to make this home your own! Quick closing available! (id:53193)
Property Details
| MLS® Number | X11953371 |
| Property Type | Single Family |
| Community Name | Sarnia |
| AmenitiesNearBy | Park, Public Transit |
| EquipmentType | Water Heater - Gas |
| Features | Level |
| ParkingSpaceTotal | 3 |
| RentalEquipmentType | Water Heater - Gas |
| Structure | Deck |
Building
| BathroomTotal | 2 |
| BedroomsAboveGround | 3 |
| BedroomsTotal | 3 |
| Amenities | Fireplace(s) |
| Appliances | Dishwasher, Dryer, Refrigerator, Stove, Washer |
| BasementFeatures | Separate Entrance |
| BasementType | Crawl Space |
| ConstructionStyleAttachment | Detached |
| ConstructionStyleSplitLevel | Backsplit |
| CoolingType | Central Air Conditioning |
| ExteriorFinish | Brick, Vinyl Siding |
| FireplacePresent | Yes |
| FireplaceTotal | 1 |
| FoundationType | Block |
| HalfBathTotal | 1 |
| HeatingFuel | Natural Gas |
| HeatingType | Forced Air |
| SizeInterior | 1099.9909 - 1499.9875 Sqft |
| Type | House |
| UtilityWater | Municipal Water |
Land
| Acreage | No |
| FenceType | Fenced Yard |
| LandAmenities | Park, Public Transit |
| Sewer | Sanitary Sewer |
| SizeDepth | 110 Ft |
| SizeFrontage | 57 Ft |
| SizeIrregular | 57 X 110 Ft |
| SizeTotalText | 57 X 110 Ft|under 1/2 Acre |
| ZoningDescription | R1 2 |
Rooms
| Level | Type | Length | Width | Dimensions |
|---|---|---|---|---|
| Second Level | Primary Bedroom | 3.05 m | 4.57 m | 3.05 m x 4.57 m |
| Second Level | Bedroom 2 | 2.74 m | 2.97 m | 2.74 m x 2.97 m |
| Second Level | Bedroom 3 | 2.74 m | 2.85 m | 2.74 m x 2.85 m |
| Lower Level | Family Room | 4.88 m | 6.71 m | 4.88 m x 6.71 m |
| Lower Level | Laundry Room | 3.66 m | 2.29 m | 3.66 m x 2.29 m |
| Main Level | Living Room | 5.79 m | 3.51 m | 5.79 m x 3.51 m |
| Main Level | Dining Room | 2.74 m | 2.74 m | 2.74 m x 2.74 m |
| Main Level | Kitchen | 4.27 m | 2.74 m | 4.27 m x 2.74 m |
https://www.realtor.ca/real-estate/27871318/78-maplestone-avenue-sarnia-sarnia
Interested?
Contact us for more information
Tracy Ellis
Salesperson
Pc275 Realty Inc.
Jennifer Hatch
Salesperson
Pc275 Realty Inc.






