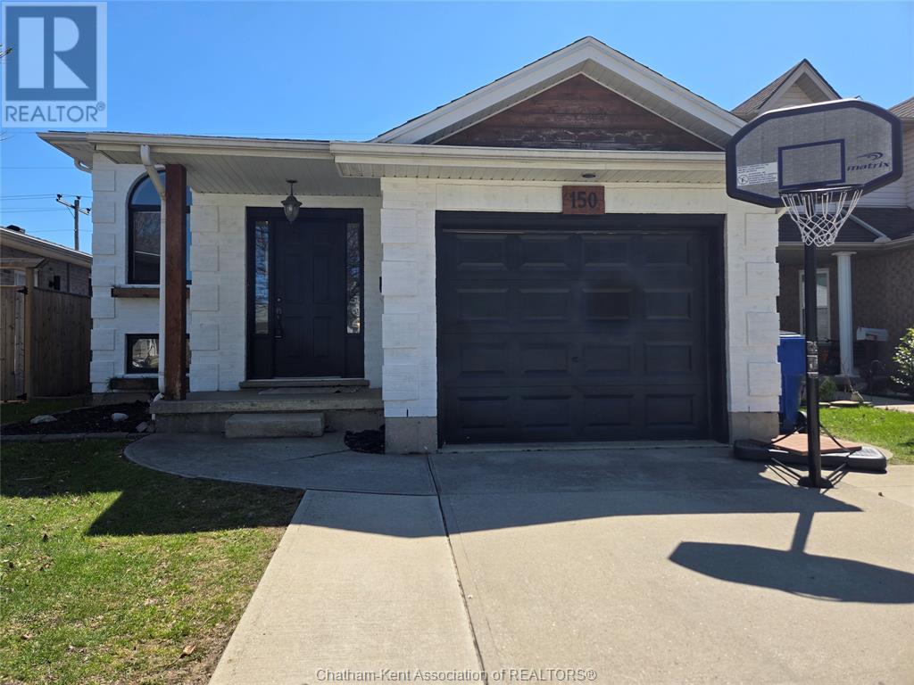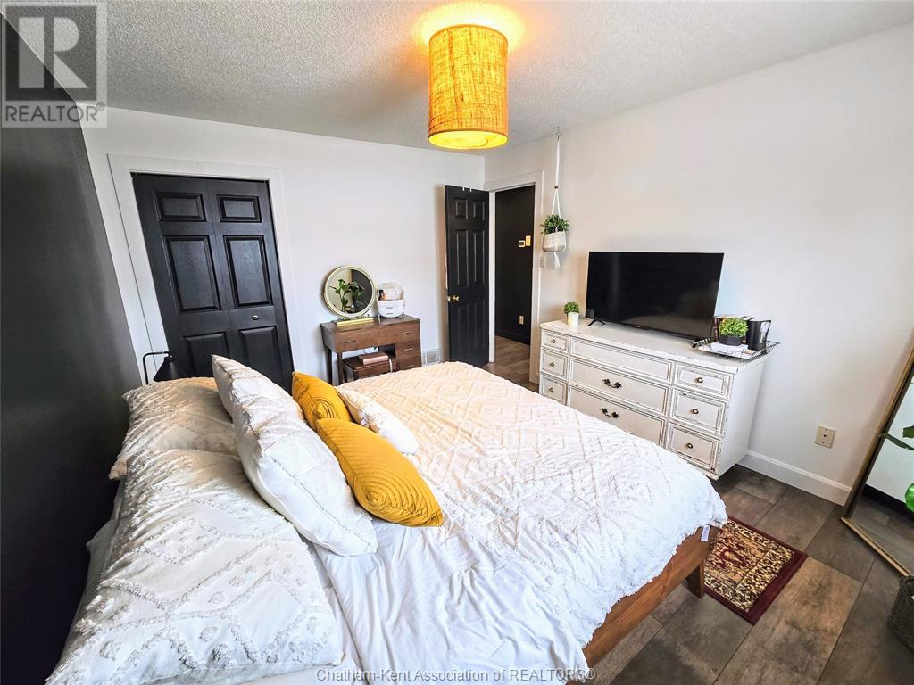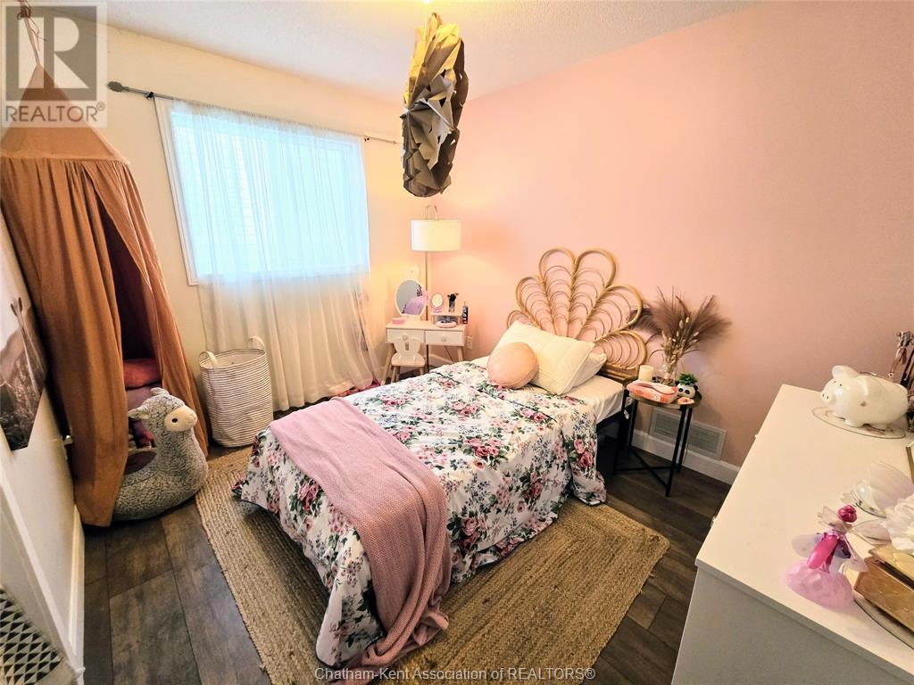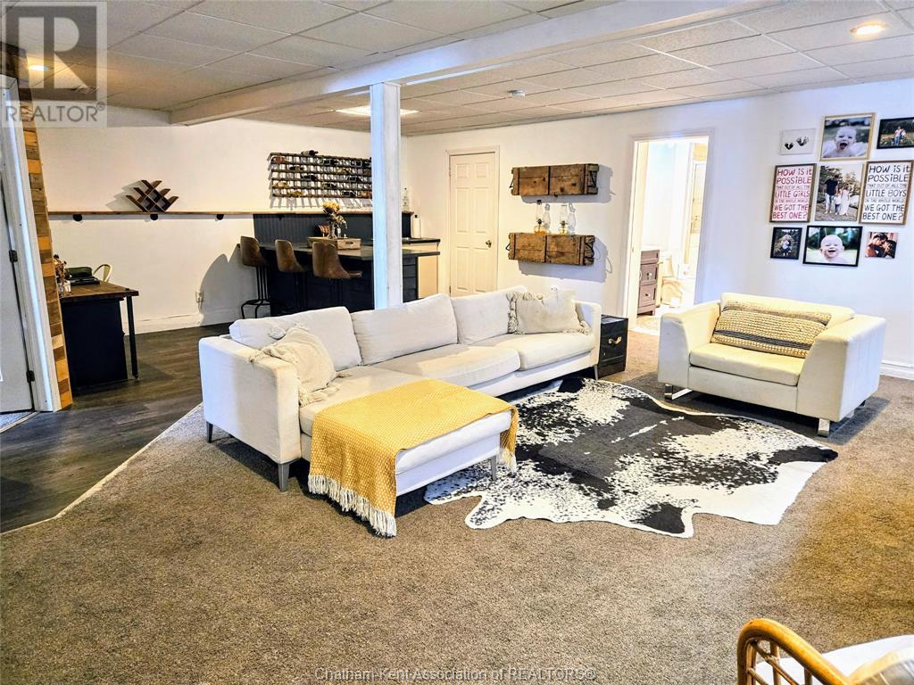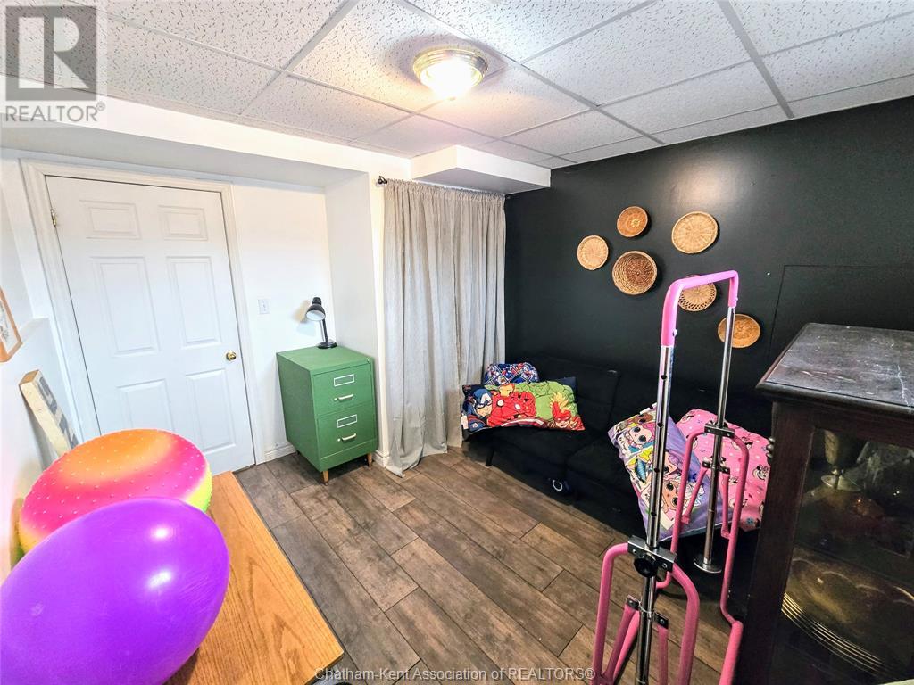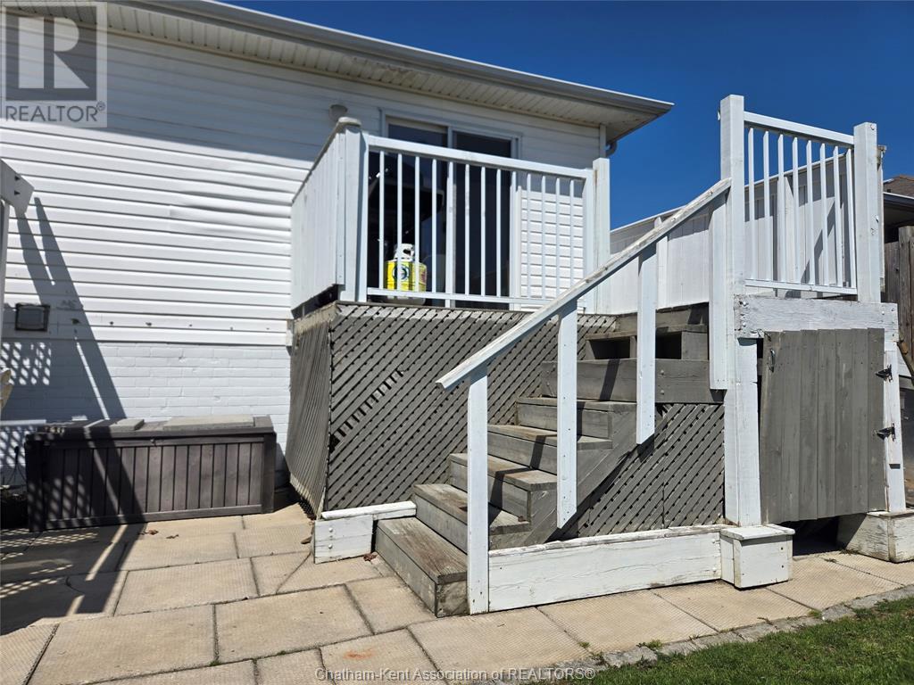150 Bristol Drive Chatham, Ontario N7M 6K8
5 Bedroom 2 Bathroom
Raised Ranch Fireplace Forced Air, Furnace
$479,900
Class and charm exquisitely combine to create this modern farmhouse beauty!!! With 5 bedrooms and 2 full baths, style has not sacrificed space OR functionality. Every touch of this home has been thoughtfully and carefully curated to maximize comfort, cultivate creativity, and keep the whole family content. Cozy up with your favourite creatures in front of one of 2 fireplaces and celebrate soon to arrive summer nights outdoors under your string light laced cabana. A fully finished basement offers a rustic wet bar for entertaining and extra space to accommodate friends and family year round. PLUS brand new furnace and A/C purchased just last year will ensure ease of comfortability, whatever the weather!! Your families dream home awaits at 150 Bristol Drive...come see yourselves here! (id:53193)
Property Details
| MLS® Number | 25001929 |
| Property Type | Single Family |
| Features | Double Width Or More Driveway, Concrete Driveway |
Building
| BathroomTotal | 2 |
| BedroomsAboveGround | 3 |
| BedroomsBelowGround | 2 |
| BedroomsTotal | 5 |
| Appliances | Dishwasher, Dryer, Stove, Washer |
| ArchitecturalStyle | Raised Ranch |
| ConstructedDate | 1997 |
| ConstructionStyleAttachment | Detached |
| ExteriorFinish | Aluminum/vinyl, Brick |
| FireplaceFuel | Electric |
| FireplacePresent | Yes |
| FireplaceType | Insert |
| FlooringType | Carpeted, Laminate |
| FoundationType | Concrete |
| HeatingFuel | Natural Gas |
| HeatingType | Forced Air, Furnace |
| Type | House |
Parking
| Attached Garage | |
| Garage |
Land
| Acreage | No |
| SizeIrregular | 34.14x121.98 |
| SizeTotalText | 34.14x121.98|under 1/4 Acre |
| ZoningDescription | Rl5 |
Rooms
| Level | Type | Length | Width | Dimensions |
|---|---|---|---|---|
| Lower Level | 3pc Bathroom | 11 ft | 11 ft x Measurements not available | |
| Lower Level | Bedroom | Measurements not available | ||
| Lower Level | Bedroom | Measurements not available | ||
| Lower Level | Kitchen | Measurements not available | ||
| Lower Level | Living Room | Measurements not available | ||
| Main Level | 3pc Bathroom | Measurements not available | ||
| Main Level | Bedroom | Measurements not available | ||
| Main Level | Bedroom | 9 ft | Measurements not available x 9 ft | |
| Main Level | Bedroom | 12 ft ,11 in | 9 ft | 12 ft ,11 in x 9 ft |
| Main Level | Dining Room | 10 ft ,3 in | 10 ft ,3 in x Measurements not available | |
| Main Level | Kitchen | Measurements not available | ||
| Main Level | Living Room | Measurements not available | ||
| Main Level | Foyer | 4 ft ,2 in | Measurements not available x 4 ft ,2 in |
https://www.realtor.ca/real-estate/27869133/150-bristol-drive-chatham
Interested?
Contact us for more information
Kat Strain
Sales Person
Realty Connects Inc.
419 St. Clair St.
Chatham, Ontario N7L 3K4
419 St. Clair St.
Chatham, Ontario N7L 3K4
Karissa Strain
Sales Person
Realty Connects Inc.
419 St. Clair St.
Chatham, Ontario N7L 3K4
419 St. Clair St.
Chatham, Ontario N7L 3K4

