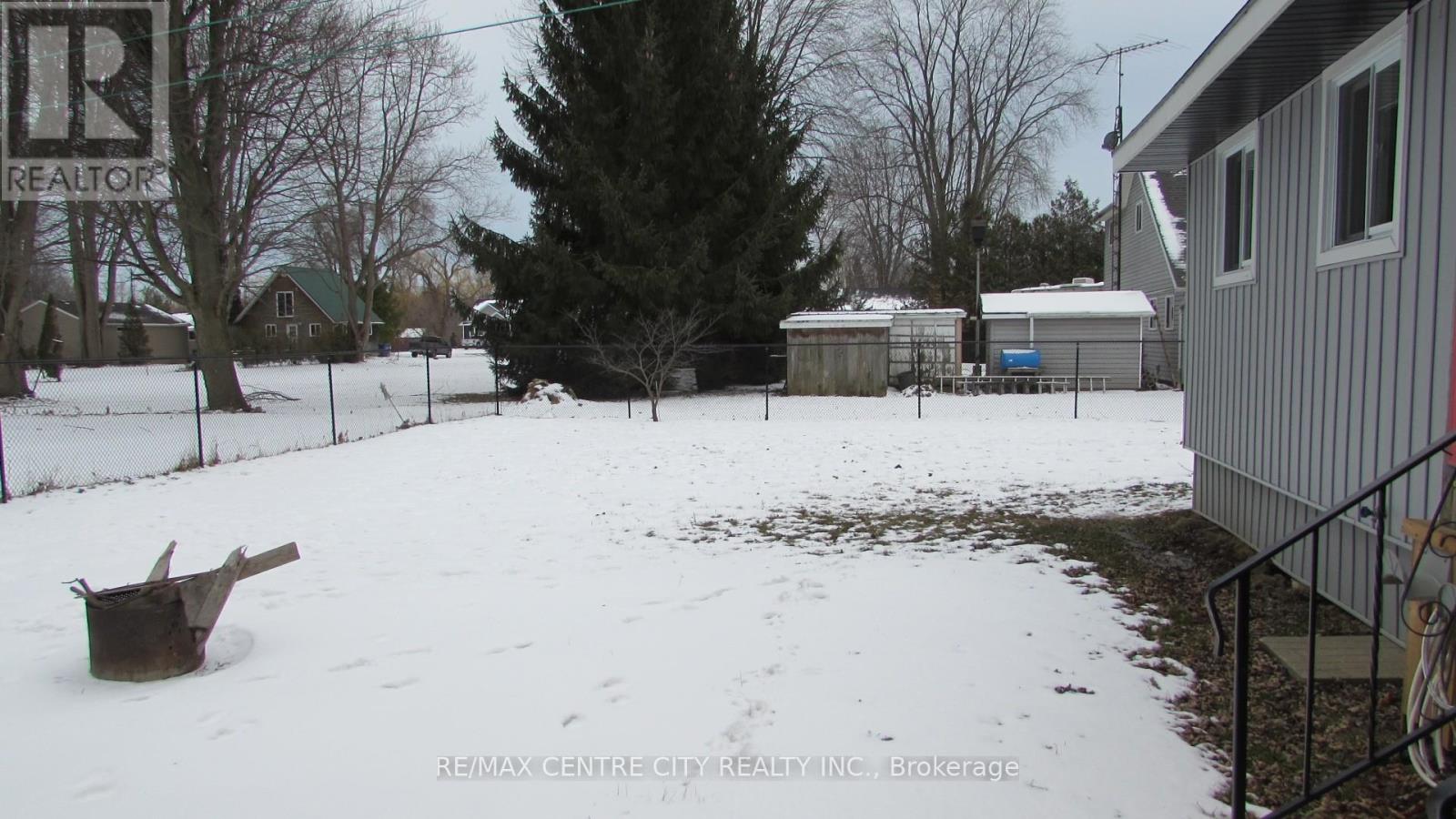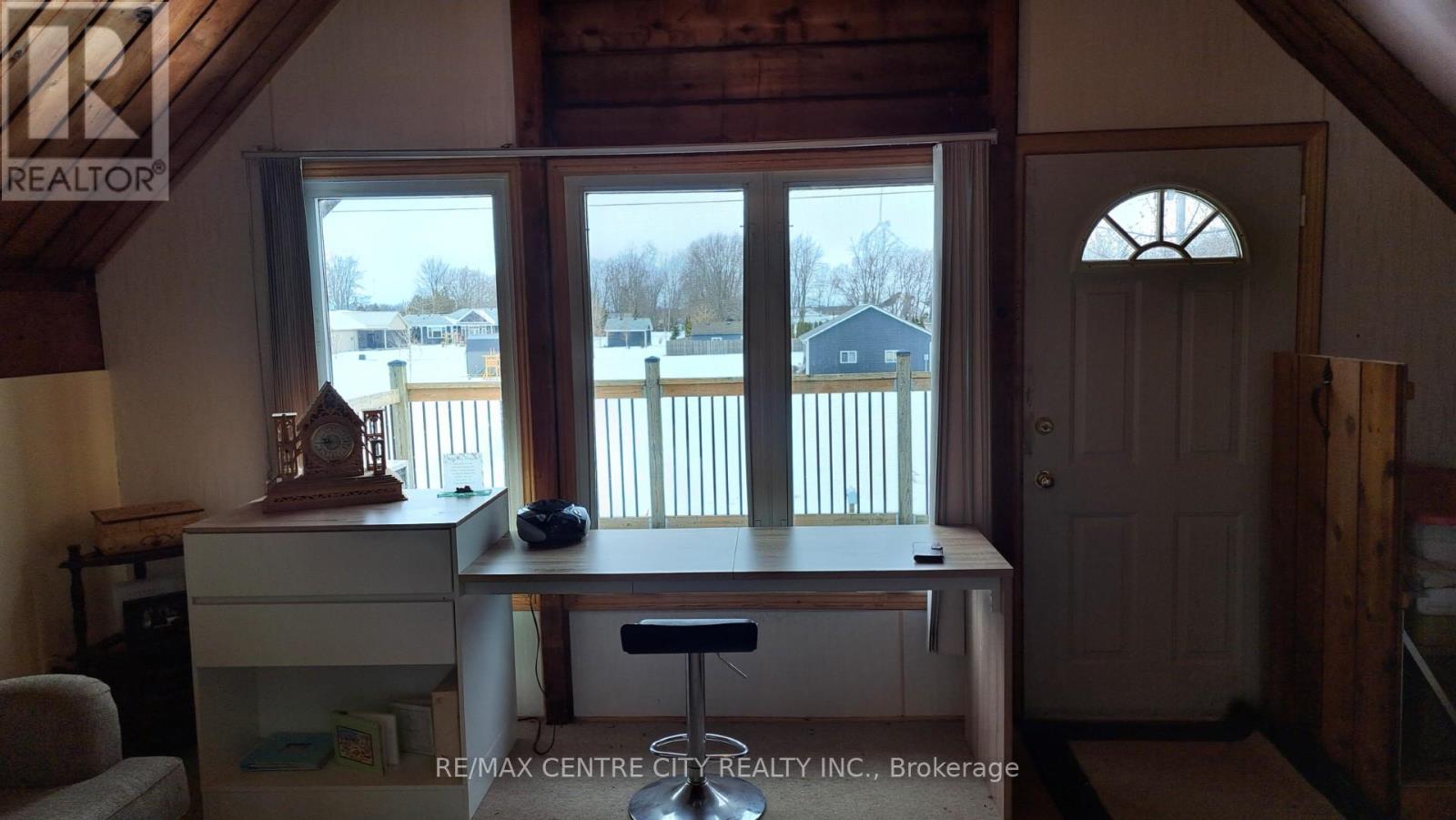238 Peel Street Chatham-Kent, Ontario N0P 1A0
4 Bedroom 2 Bathroom 1100 - 1500 sqft
Forced Air
$425,000
Located in Kent County on the shores of Lake Erie in the hamlet of Schrewsbury Ontario, this 3+1 bedroom home is one of a kind. Minutes to waters edge and a free boat ramp. Situated on a large 130 x 105 foot fenced lot that offers plenty of room to store boats, sea doo's and ATV's. A rustic year round home with features that include, cathedral ceilings with exposed cedar beams and and 2 inch x 6 inch cedar tough and groove wall planking. Main level includes great room that features cedar beams and planking, large updated eat-in kitchen, large primary bedroom furnace, central air, on demand hot water. There is also a full laundry on this level. The second level has a loft/bedroom with great view of Lake Erie. Second bedroom has a cathedral ceilings and a wall of windows with a cafe door to balcony. The entire yard is fenced to offer security. The oversized 3 car garage is insulated and heated (Floor in garage was poured in 2023. Electrical includes 60 amp breakers in garage with 220 receptacle for welder. Fully insulated 10 x 8 addition to garage for tool storage (2023). **EXTRAS** Addition on garage lean to at back of shed. Privacy/covered deck. (id:53193)
Property Details
| MLS® Number | X11952917 |
| Property Type | Single Family |
| Community Name | Shrewsbury |
| CommunityFeatures | School Bus |
| Easement | None |
| EquipmentType | None |
| Features | Flat Site, Wheelchair Access |
| ParkingSpaceTotal | 8 |
| RentalEquipmentType | None |
| Structure | Deck, Patio(s), Porch |
Building
| BathroomTotal | 2 |
| BedroomsAboveGround | 4 |
| BedroomsTotal | 4 |
| Age | 51 To 99 Years |
| Amenities | Canopy |
| Appliances | Water Heater - Tankless, Dishwasher, Stove, Refrigerator |
| BasementType | Crawl Space |
| ConstructionStyleAttachment | Detached |
| ExteriorFinish | Steel, Vinyl Siding |
| FireProtection | Alarm System, Smoke Detectors |
| FlooringType | Vinyl |
| FoundationType | Concrete, Wood/piers |
| HeatingFuel | Natural Gas |
| HeatingType | Forced Air |
| StoriesTotal | 2 |
| SizeInterior | 1100 - 1500 Sqft |
| Type | House |
| UtilityWater | Municipal Water, Lake/river Water Intake |
Parking
| Detached Garage |
Land
| AccessType | Year-round Access |
| Acreage | No |
| FenceType | Fenced Yard |
| Sewer | Septic System |
| SizeDepth | 105 Ft ,2 In |
| SizeFrontage | 130 Ft ,2 In |
| SizeIrregular | 130.2 X 105.2 Ft |
| SizeTotalText | 130.2 X 105.2 Ft|under 1/2 Acre |
| SurfaceWater | Lake/pond |
Rooms
| Level | Type | Length | Width | Dimensions |
|---|---|---|---|---|
| Second Level | Bedroom | 13 m | 10 m | 13 m x 10 m |
| Second Level | Bedroom 2 | 16 m | 16 m | 16 m x 16 m |
| Second Level | Bedroom 3 | 10 m | 5 m | 10 m x 5 m |
| Main Level | Great Room | 16 m | 13 m | 16 m x 13 m |
| Main Level | Kitchen | 15 m | 10 m | 15 m x 10 m |
| Main Level | Office | 13 m | 7 m | 13 m x 7 m |
| Main Level | Primary Bedroom | 16 m | 11.5 m | 16 m x 11.5 m |
| Main Level | Foyer | 6 m | 6 m | 6 m x 6 m |
Utilities
| Cable | Installed |
| Wireless | Available |
| Electricity Connected | Connected |
| Water Available | At Lot Line |
| Natural Gas Available | Available |
| Telephone | Connected |
https://www.realtor.ca/real-estate/27870624/238-peel-street-chatham-kent-shrewsbury-shrewsbury
Interested?
Contact us for more information
Martin Trethewey
Broker
RE/MAX Centre City Realty Inc.





















