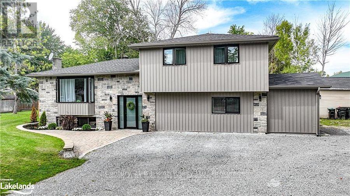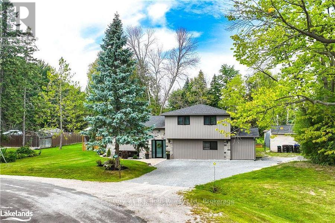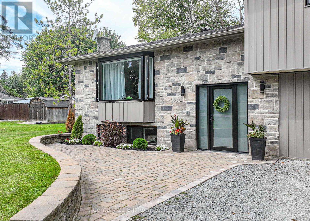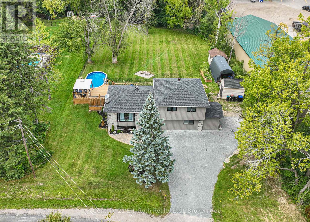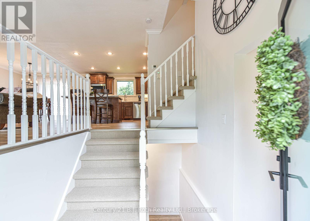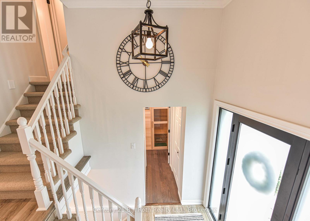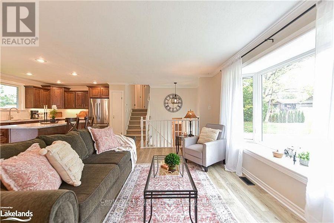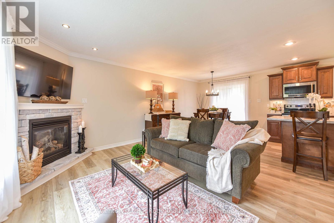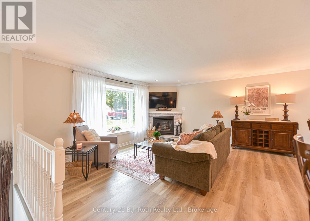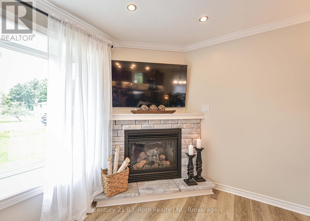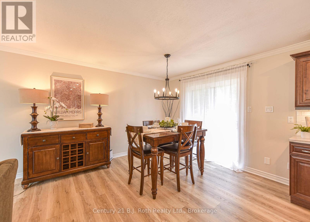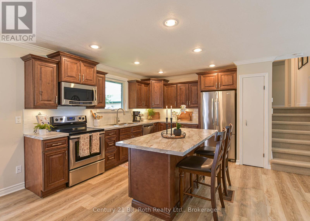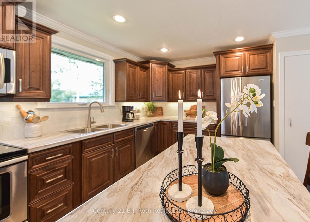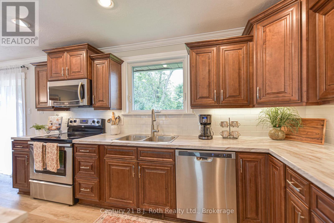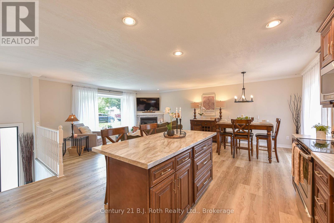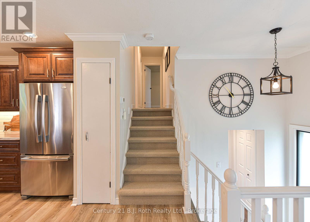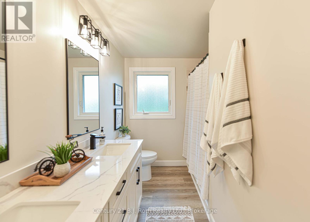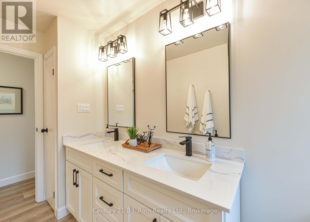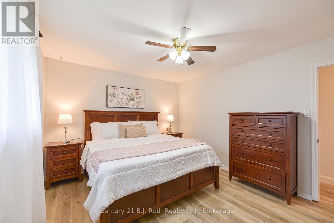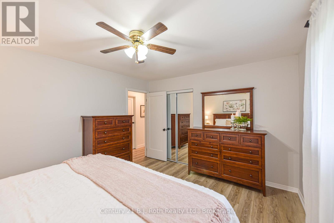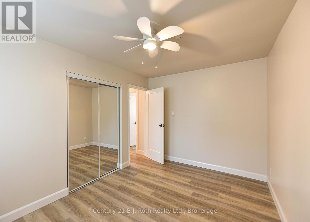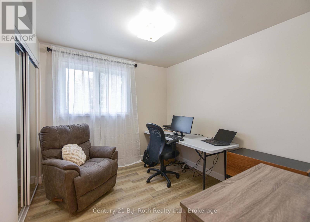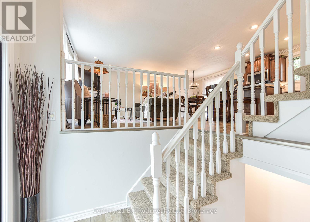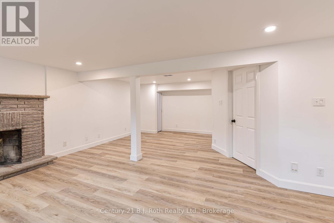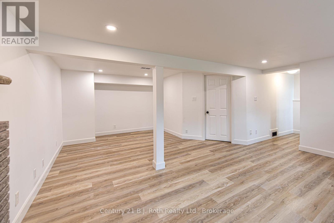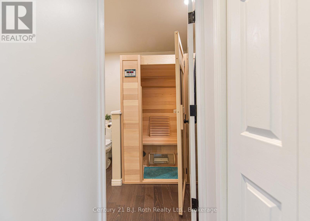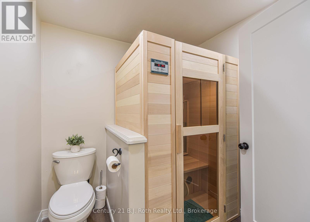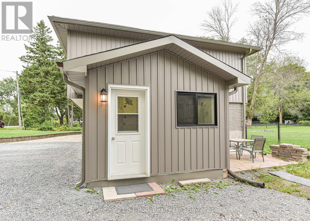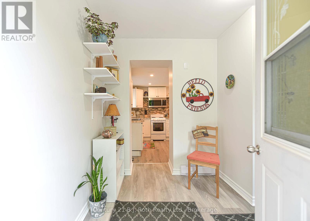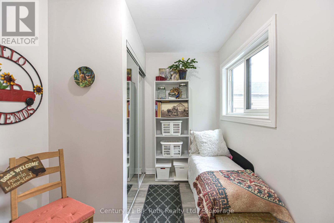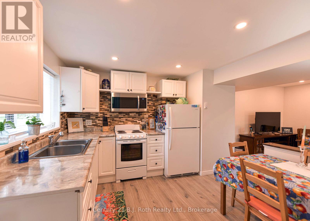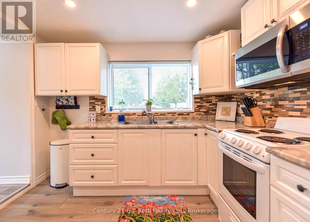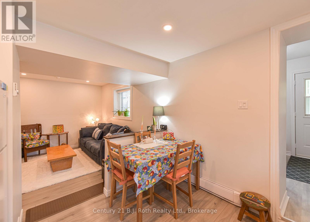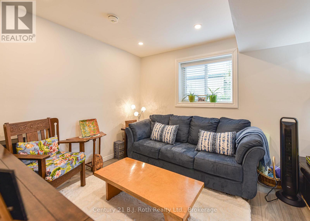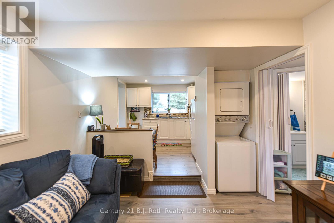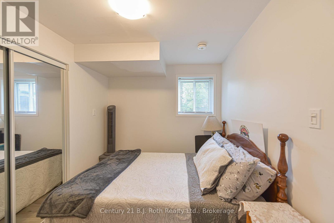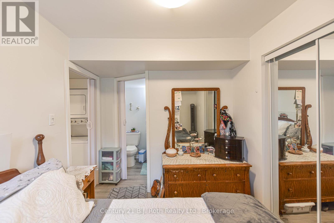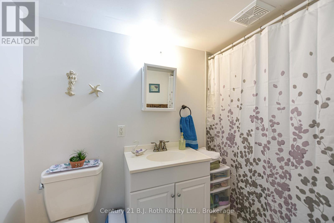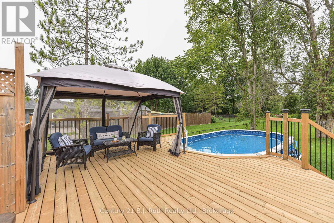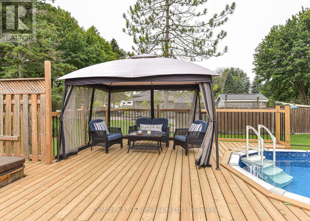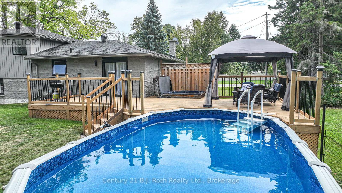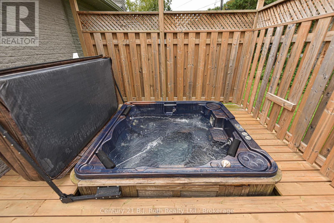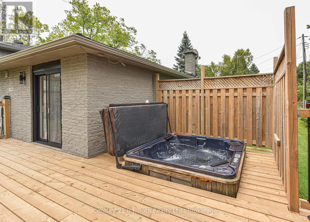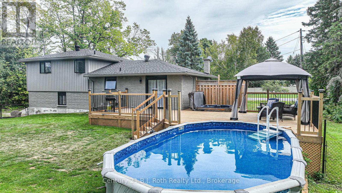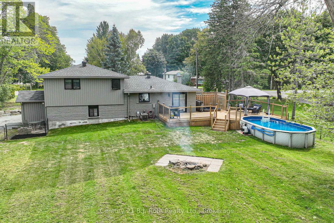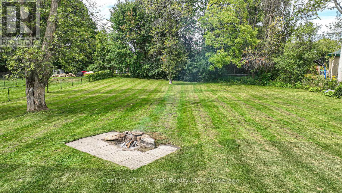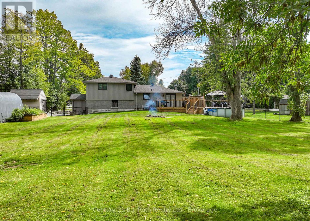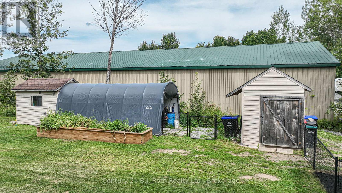4693 Daniel Street Ramara, Ontario L3V 6H7
4 Bedroom 3 Bathroom
Fireplace Central Air Conditioning Forced Air
$850,000
MORTGAGE HELPER & INCOME OPPORTUNITY! This home features a LEGAL SECOND SUITE bringing in $16,800 PER YEAR in RENTAL INCOME! Whether you're looking for a TURNKEY INVESTMENT, IN-LAW SUITE, or PRIVATE GUEST SPACE, this property offers ENDLESS POSSIBILITIES! STUNNING RURAL RETREAT JUST MINUTES FROM ORILLIA! WELCOME to your PERFECT COUNTRY ESCAPE, just 3 MINUTES FROM ORILLIA! Experience the BEST OF BOTH WORLDS! The PEACE & TRANQUILITY of country living with the CONVENIENCE OF AMENITIES just moments away. Enjoy easy access to SHOPPING, DINING, CASINO RAMA, PROVINCIAL PARKS, and BEAUTIFUL BEACHES! Step inside to an open-concept layout with an upgraded kitchen and a cozy gas fireplace perfect for chilly evenings. YOUR OWN BACKYARD OASIS! RELAX & UNWIND in your PRIVATE SAUNA! TAKE A DIP in the POOL! SOAK UP THE STARS from your HOT TUB! This home is move-in ready, boasting new energy-efficient fiberglass windows and a stunning front door, both installed just two years ago. (id:53193)
Property Details
| MLS® Number | S11955795 |
| Property Type | Single Family |
| Community Name | Atherley |
| Features | Sump Pump |
| ParkingSpaceTotal | 6 |
Building
| BathroomTotal | 3 |
| BedroomsAboveGround | 4 |
| BedroomsTotal | 4 |
| Age | 31 To 50 Years |
| Appliances | Water Treatment, Water Heater, Water Softener |
| BasementDevelopment | Partially Finished |
| BasementType | Partial (partially Finished) |
| ConstructionStyleAttachment | Detached |
| CoolingType | Central Air Conditioning |
| ExteriorFinish | Vinyl Siding, Brick |
| FireplacePresent | Yes |
| FoundationType | Concrete |
| HalfBathTotal | 1 |
| HeatingFuel | Natural Gas |
| HeatingType | Forced Air |
| Type | House |
Parking
| No Garage |
Land
| Acreage | No |
| Sewer | Septic System |
| SizeDepth | 197 Ft ,4 In |
| SizeFrontage | 107 Ft ,5 In |
| SizeIrregular | 107.45 X 197.36 Ft |
| SizeTotalText | 107.45 X 197.36 Ft|1/2 - 1.99 Acres |
| ZoningDescription | Village/residential |
Rooms
| Level | Type | Length | Width | Dimensions |
|---|---|---|---|---|
| Second Level | Bedroom | 2.9 m | 2.84 m | 2.9 m x 2.84 m |
| Second Level | Bedroom | 2.84 m | 3.96 m | 2.84 m x 3.96 m |
| Second Level | Bedroom | 4.22 m | 3.61 m | 4.22 m x 3.61 m |
| Lower Level | Bathroom | 2.08 m | 1.4 m | 2.08 m x 1.4 m |
| Lower Level | Recreational, Games Room | 5 m | 6.71 m | 5 m x 6.71 m |
| Lower Level | Utility Room | 3.91 m | 3.4 m | 3.91 m x 3.4 m |
| Main Level | Other | 2.24 m | 3.35 m | 2.24 m x 3.35 m |
| Main Level | Kitchen | 3 m | 3.35 m | 3 m x 3.35 m |
| Main Level | Living Room | 3.53 m | 2.97 m | 3.53 m x 2.97 m |
| Main Level | Bedroom | 2.39 m | 2.82 m | 2.39 m x 2.82 m |
| Main Level | Bathroom | 1.45 m | 2.69 m | 1.45 m x 2.69 m |
| Main Level | Living Room | 6.35 m | 3.61 m | 6.35 m x 3.61 m |
| Main Level | Kitchen | 6.35 m | 3.33 m | 6.35 m x 3.33 m |
| Main Level | Bathroom | 3.58 m | 1.4 m | 3.58 m x 1.4 m |
https://www.realtor.ca/real-estate/27877163/4693-daniel-street-ramara-atherley-atherley
Interested?
Contact us for more information
Jake Woudstra
Salesperson
Century 21 B.j. Roth Realty Ltd.
130 Muskoka Rd S
Gravenhurst, Ontario P1P 1V4
130 Muskoka Rd S
Gravenhurst, Ontario P1P 1V4

