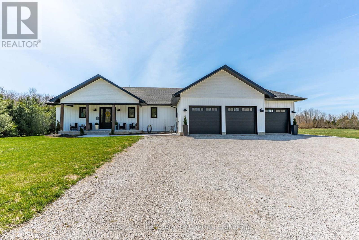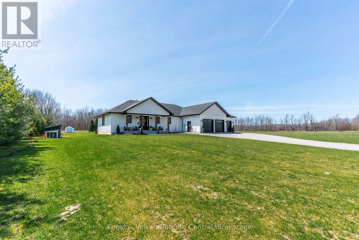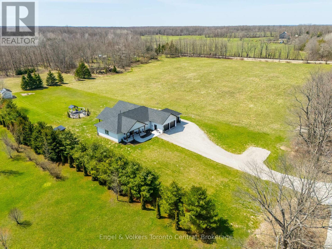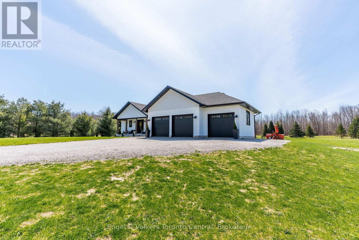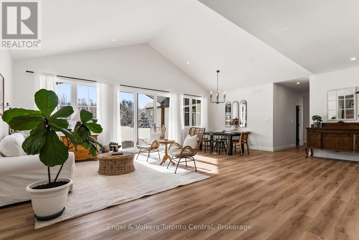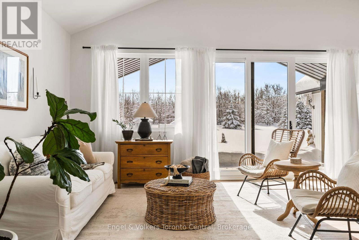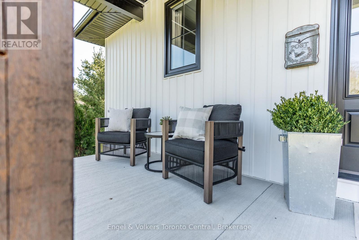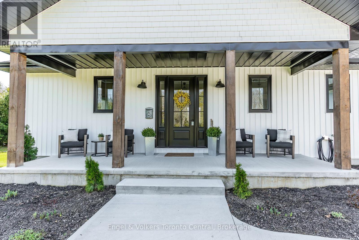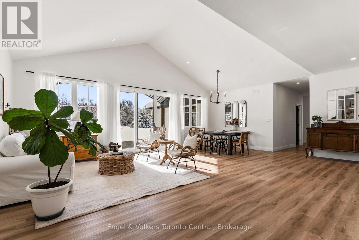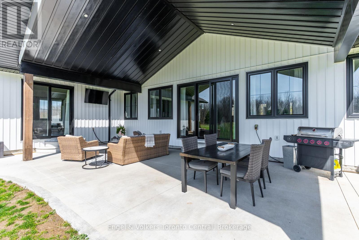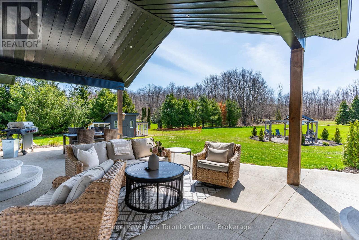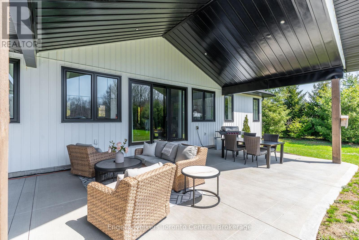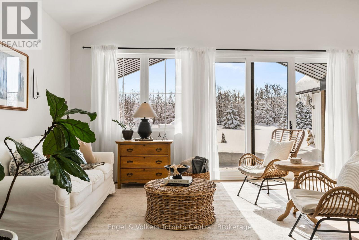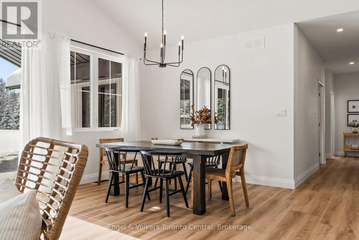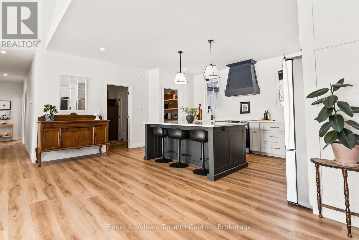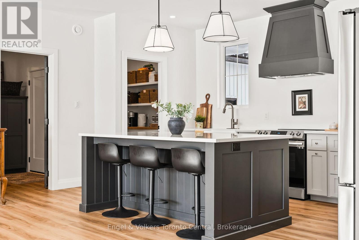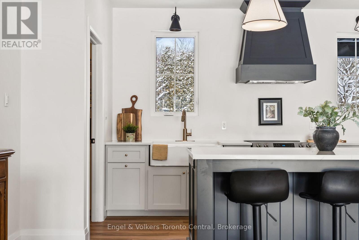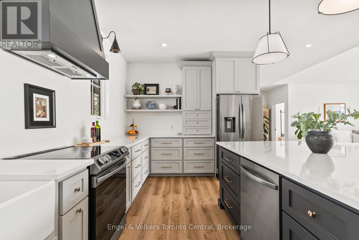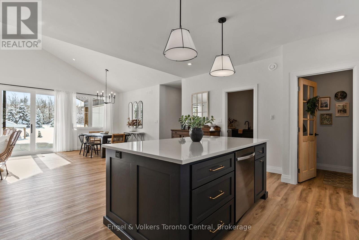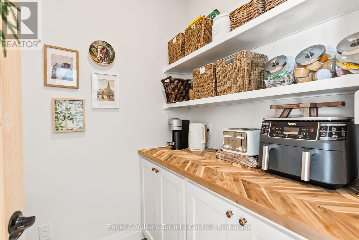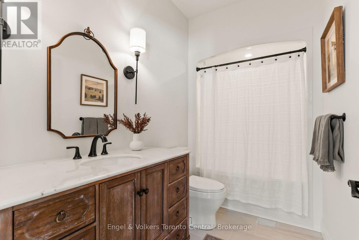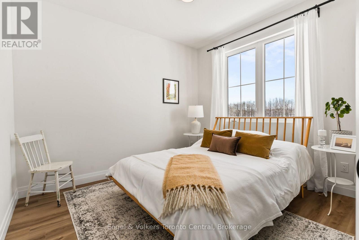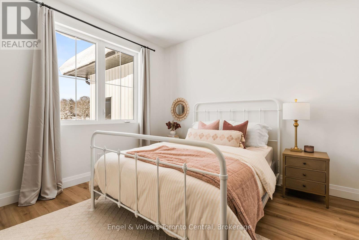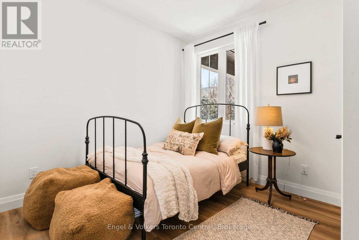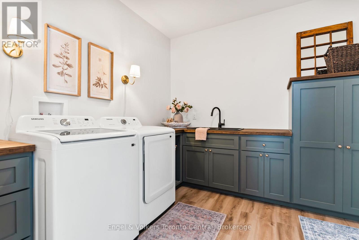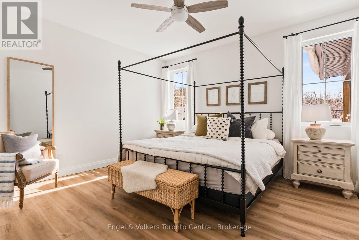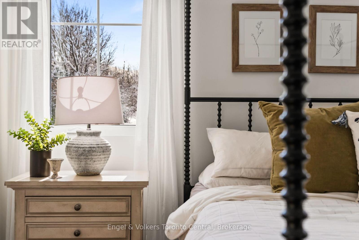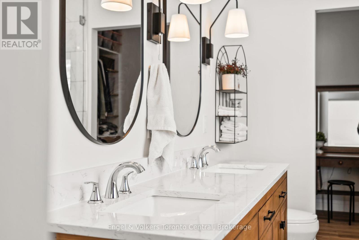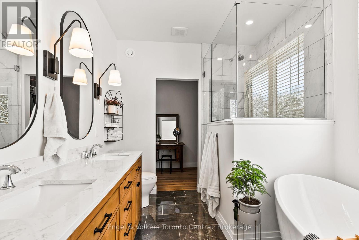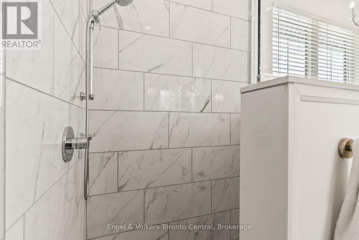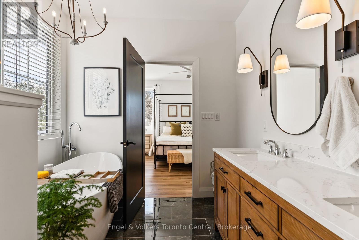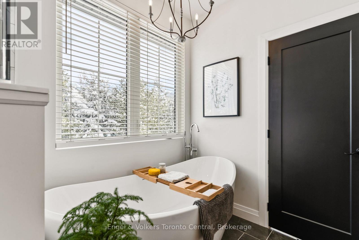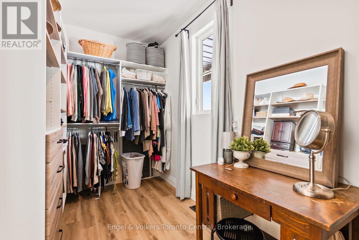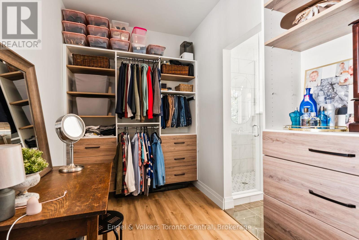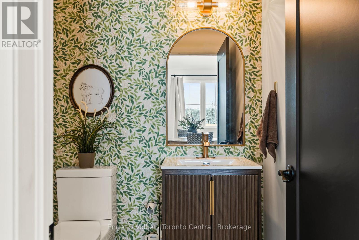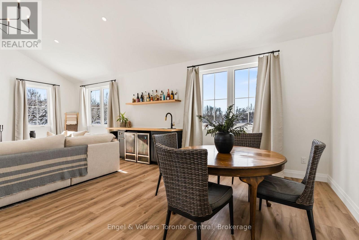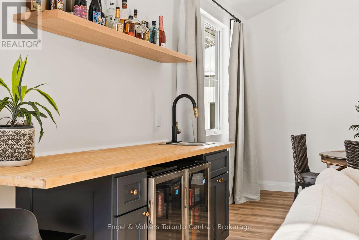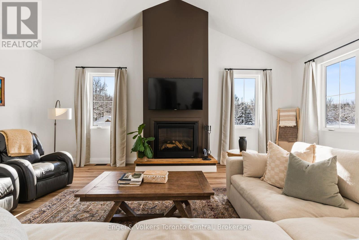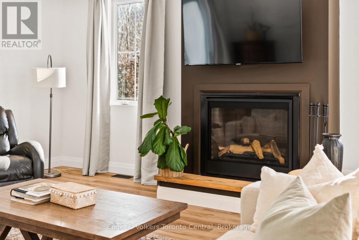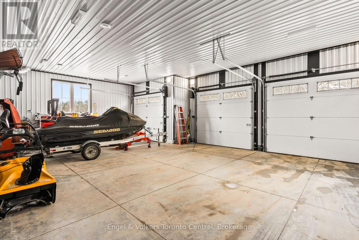462428 Concession 24 Road Georgian Bluffs, Ontario N0H 2T0
4 Bedroom 3 Bathroom 2500 - 3000 sqft
Bungalow Fireplace Central Air Conditioning, Air Exchanger Forced Air Landscaped
$1,099,000
This stunning, newly built bungalow is set on a picturesque 1.5 acre lot, offering a perfect blend of modern design and tranquil living. The spacious home features an open-concept living, dining and kitchen area with cathedral ceilings, creating a bright and airy ambiance. The modern-country Kitchen features all s/s appliances, quartz countertops and a walk-in pantry. The thoughtful layout is ideal for entertaining and everyday family life. The primary bedroom is a luxurious retreat with a spa-like 5-pc ensuite, including a soaking tub, glass & tile shower, and double vanity, along with a full walk-in closet. 3 additional generously sized bedrooms and a well-appointed 4pc bath provide ample space for family or guests. An amazing feature of the home is the expansive family room, complete with vaulted ceilings, a cozy fireplace, and a custom wet bar, 2pc bath and access to the covered back patio - perfect for gatherings or unwinding after a long day. The heated 3 bay garage offers lots of storage for your hobbies and/or year-round outdoor activities. This property combines modern luxury with serene country living - an opportunity not to be missed! (id:53193)
Property Details
| MLS® Number | X11954631 |
| Property Type | Single Family |
| Community Name | Georgian Bluffs |
| AmenitiesNearBy | Hospital |
| CommunityFeatures | School Bus |
| Features | Wooded Area, Conservation/green Belt |
| ParkingSpaceTotal | 9 |
| Structure | Patio(s), Drive Shed |
Building
| BathroomTotal | 3 |
| BedroomsAboveGround | 4 |
| BedroomsTotal | 4 |
| Age | 0 To 5 Years |
| Amenities | Fireplace(s) |
| Appliances | Water Heater, Dishwasher, Dryer, Garage Door Opener, Hood Fan, Stove, Washer, Window Coverings, Refrigerator |
| ArchitecturalStyle | Bungalow |
| BasementType | Crawl Space |
| ConstructionStyleAttachment | Detached |
| CoolingType | Central Air Conditioning, Air Exchanger |
| ExteriorFinish | Vinyl Siding |
| FireplacePresent | Yes |
| FireplaceTotal | 1 |
| FoundationType | Poured Concrete |
| HalfBathTotal | 1 |
| HeatingFuel | Propane |
| HeatingType | Forced Air |
| StoriesTotal | 1 |
| SizeInterior | 2500 - 3000 Sqft |
| Type | House |
Parking
| Attached Garage |
Land
| Acreage | No |
| LandAmenities | Hospital |
| LandscapeFeatures | Landscaped |
| Sewer | Septic System |
| SizeDepth | 450 Ft |
| SizeFrontage | 150 Ft |
| SizeIrregular | 150 X 450 Ft |
| SizeTotalText | 150 X 450 Ft|1/2 - 1.99 Acres |
| ZoningDescription | Ru |
Rooms
| Level | Type | Length | Width | Dimensions |
|---|---|---|---|---|
| Main Level | Foyer | 3.27 m | 2.06 m | 3.27 m x 2.06 m |
| Main Level | Living Room | 6.19 m | 5.1 m | 6.19 m x 5.1 m |
| Main Level | Dining Room | 6.19 m | 2.65 m | 6.19 m x 2.65 m |
| Main Level | Kitchen | 5.57 m | 3.29 m | 5.57 m x 3.29 m |
| Main Level | Primary Bedroom | 4.17 m | 3.78 m | 4.17 m x 3.78 m |
| Main Level | Mud Room | 3.04 m | 2.94 m | 3.04 m x 2.94 m |
| Main Level | Bedroom | 3.42 m | 3.12 m | 3.42 m x 3.12 m |
| Main Level | Bedroom | 3.41 m | 3.09 m | 3.41 m x 3.09 m |
| Main Level | Bedroom | 3.4 m | 3.08 m | 3.4 m x 3.08 m |
| Main Level | Family Room | 8.44 m | 6.43 m | 8.44 m x 6.43 m |
Interested?
Contact us for more information
James Mcgregor
Salesperson
Engel & Volkers Toronto Central
981 2nd Ave East
Owen Sound, Ontario N4K 2H5
981 2nd Ave East
Owen Sound, Ontario N4K 2H5
Max Hahne
Broker
Engel & Volkers Toronto Central
321 Hurontario St
Collingwood, Ontario L9Y 2M2
321 Hurontario St
Collingwood, Ontario L9Y 2M2

