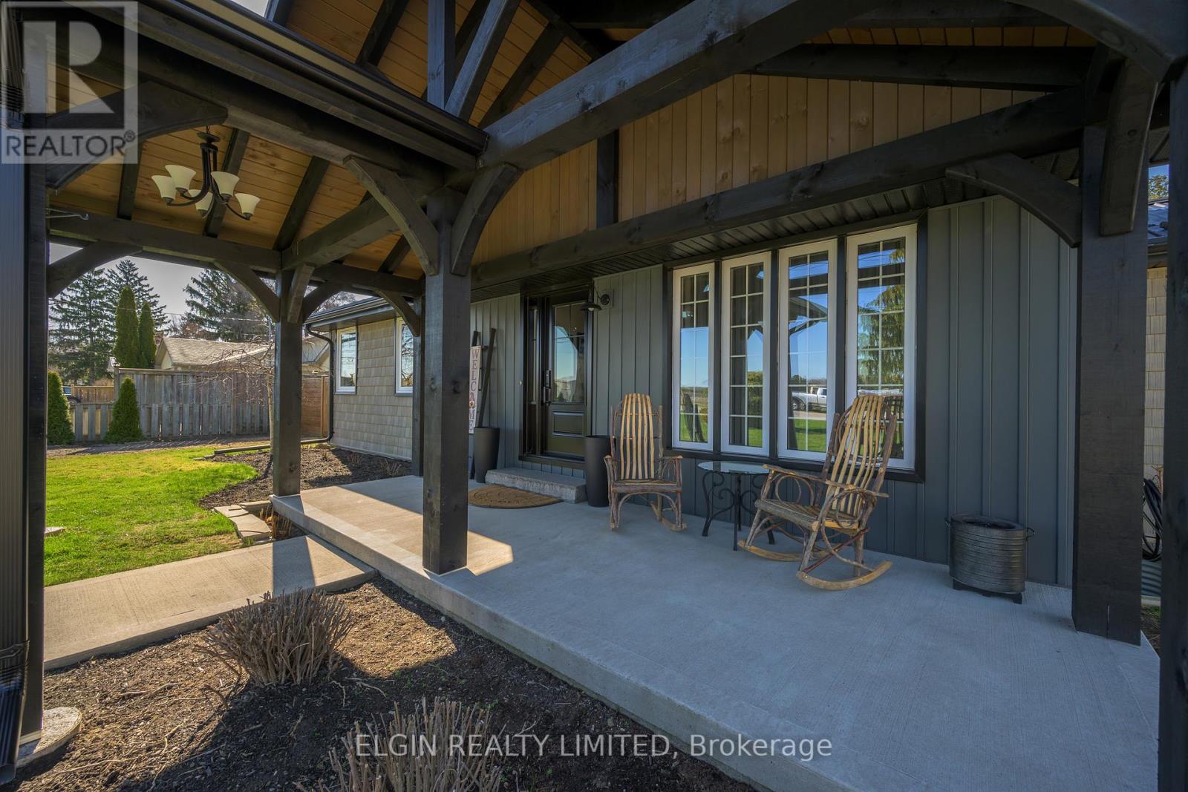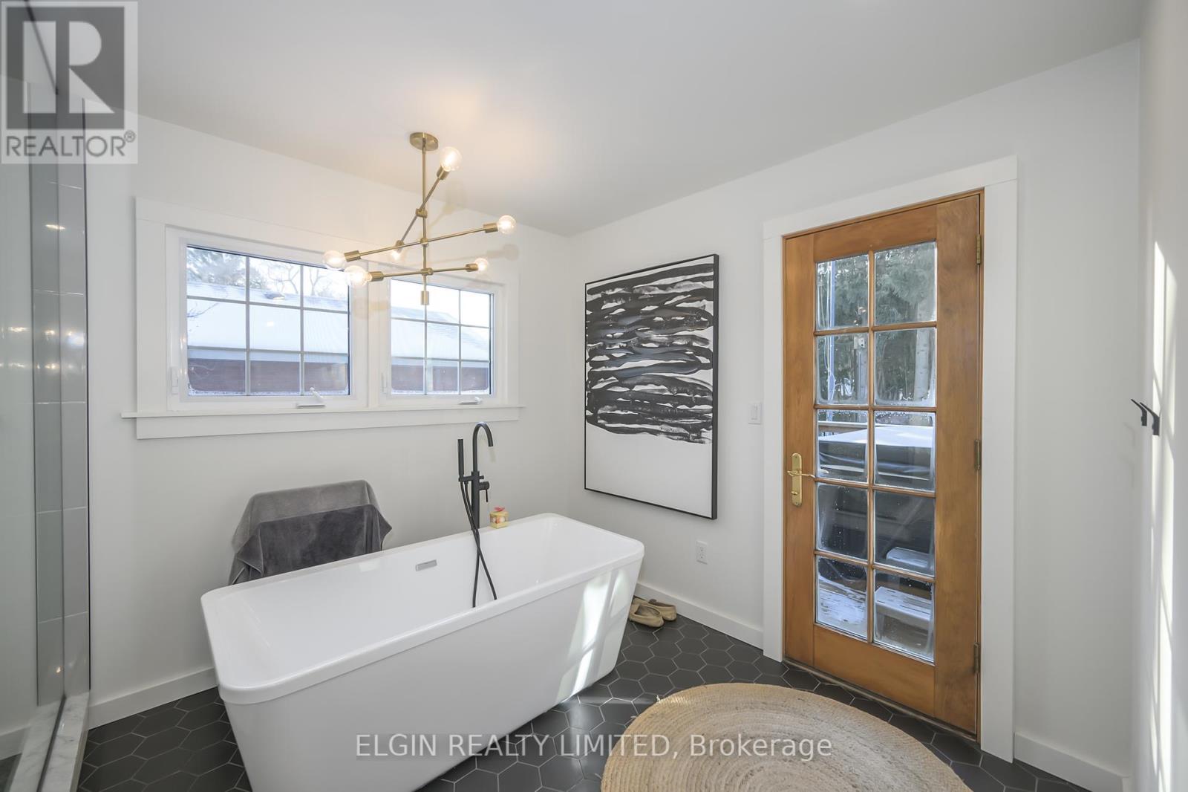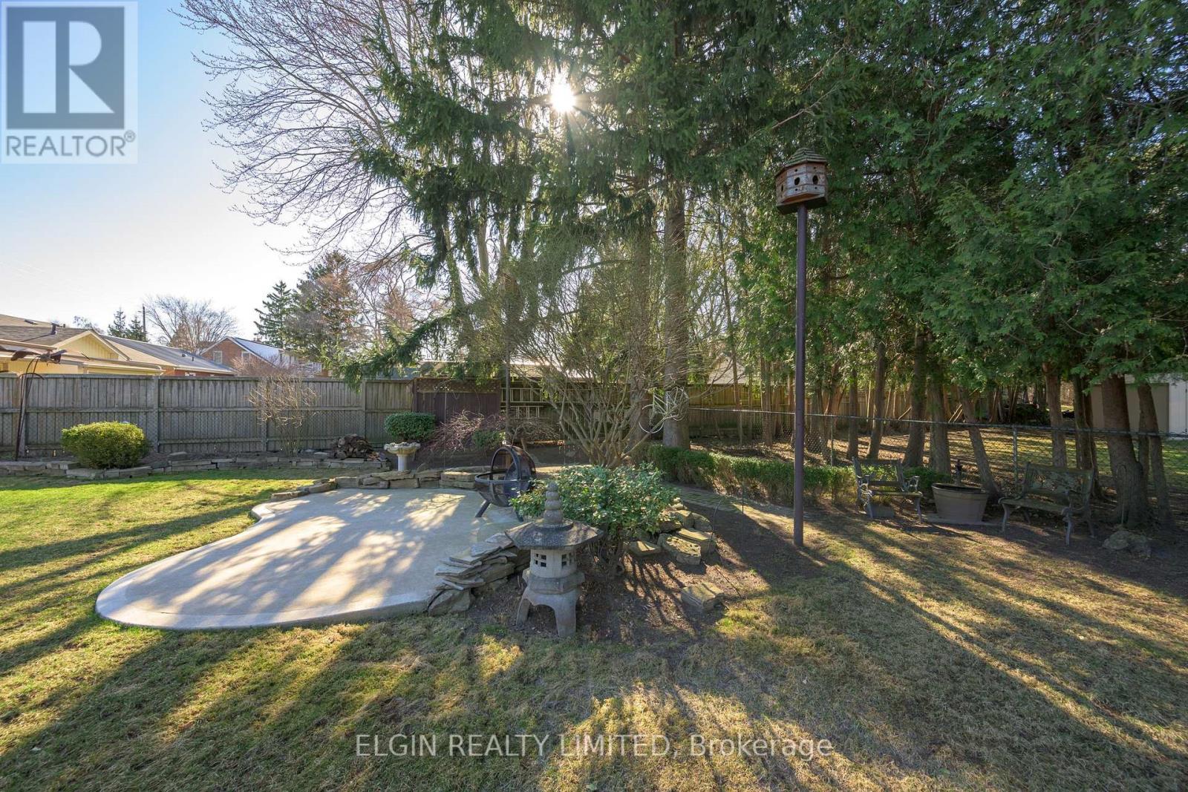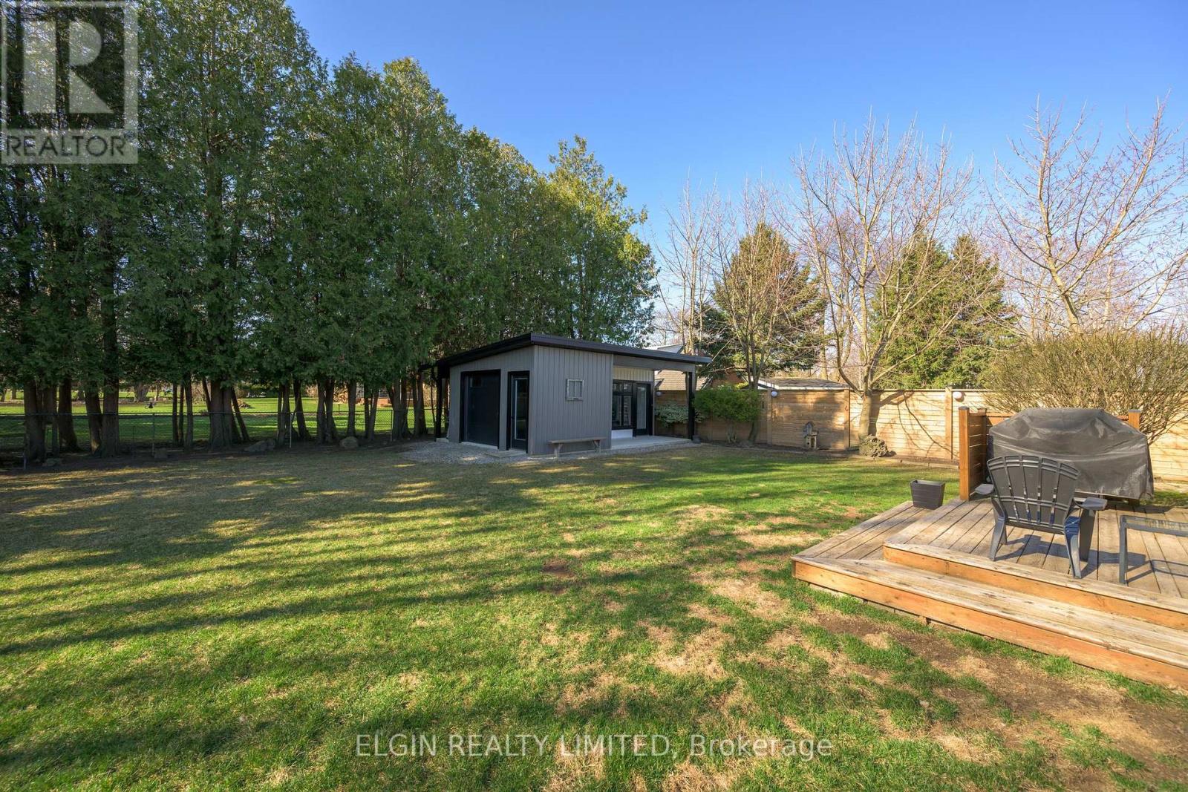42641 Southdale Line Central Elgin, Ontario N5R 1C1
3 Bedroom 3 Bathroom
Bungalow Fireplace Central Air Conditioning Forced Air Landscaped
$939,000
Professionally renovated top-to-bottom ranch-style home on a large lot in the City's south end. This beautiful home is situated close to schools, parks, walking trails, St. Thomas Golf Course and just a 10-minute drive to the beautiful beaches in Port Stanley. The main floor has one large master oasis with a large walk-in closet, a huge resort-style washroom. This home has completely transformed from the kitchen to washrooms, flooring, light fixtures, fans, trim, doors, insulation, garage floors, basement finishes, bunky/workshop and a tastefully added front covered porch. The basement is a perfect retreat for older teenage children with two bedrooms, washroom and a wet bar. A home that truly needs to be seen to be appreciated. (id:53193)
Property Details
| MLS® Number | X11954646 |
| Property Type | Single Family |
| Community Name | Rural Central Elgin |
| Features | Flat Site, Lighting, Dry, Sump Pump |
| ParkingSpaceTotal | 8 |
| Structure | Deck, Porch, Shed, Workshop |
Building
| BathroomTotal | 3 |
| BedroomsAboveGround | 1 |
| BedroomsBelowGround | 2 |
| BedroomsTotal | 3 |
| Amenities | Fireplace(s) |
| Appliances | Hot Tub, Water Heater, Garage Door Opener Remote(s), Central Vacuum, Dishwasher, Dryer, Stove, Washer, Window Coverings, Refrigerator |
| ArchitecturalStyle | Bungalow |
| BasementDevelopment | Finished |
| BasementType | Full (finished) |
| ConstructionStyleAttachment | Detached |
| CoolingType | Central Air Conditioning |
| ExteriorFinish | Vinyl Siding |
| FireplacePresent | Yes |
| FireplaceTotal | 1 |
| FoundationType | Concrete |
| HalfBathTotal | 1 |
| HeatingFuel | Natural Gas |
| HeatingType | Forced Air |
| StoriesTotal | 1 |
| Type | House |
| UtilityWater | Municipal Water |
Parking
| Attached Garage |
Land
| Acreage | No |
| LandscapeFeatures | Landscaped |
| Sewer | Septic System |
| SizeDepth | 162 Ft |
| SizeFrontage | 94 Ft |
| SizeIrregular | 94 X 162 Ft |
| SizeTotalText | 94 X 162 Ft |
https://www.realtor.ca/real-estate/27874495/42641-southdale-line-central-elgin-rural-central-elgin
Interested?
Contact us for more information
Ron Fish
Salesperson
Elgin Realty Limited
Scott Stafford
Broker
Elgin Realty Limited










































