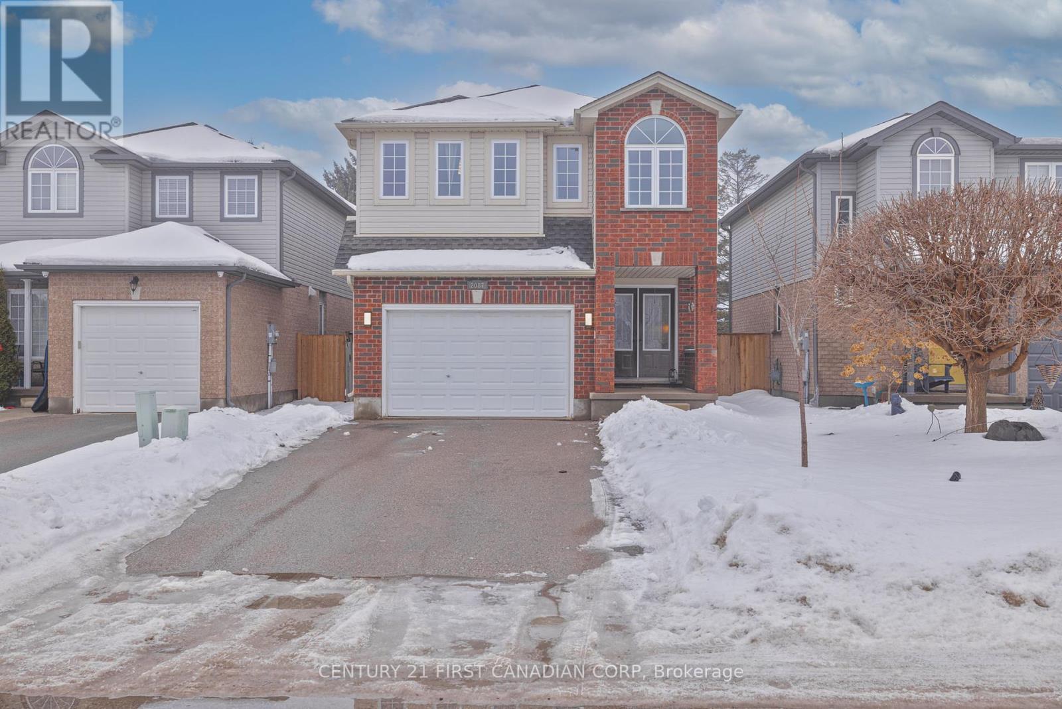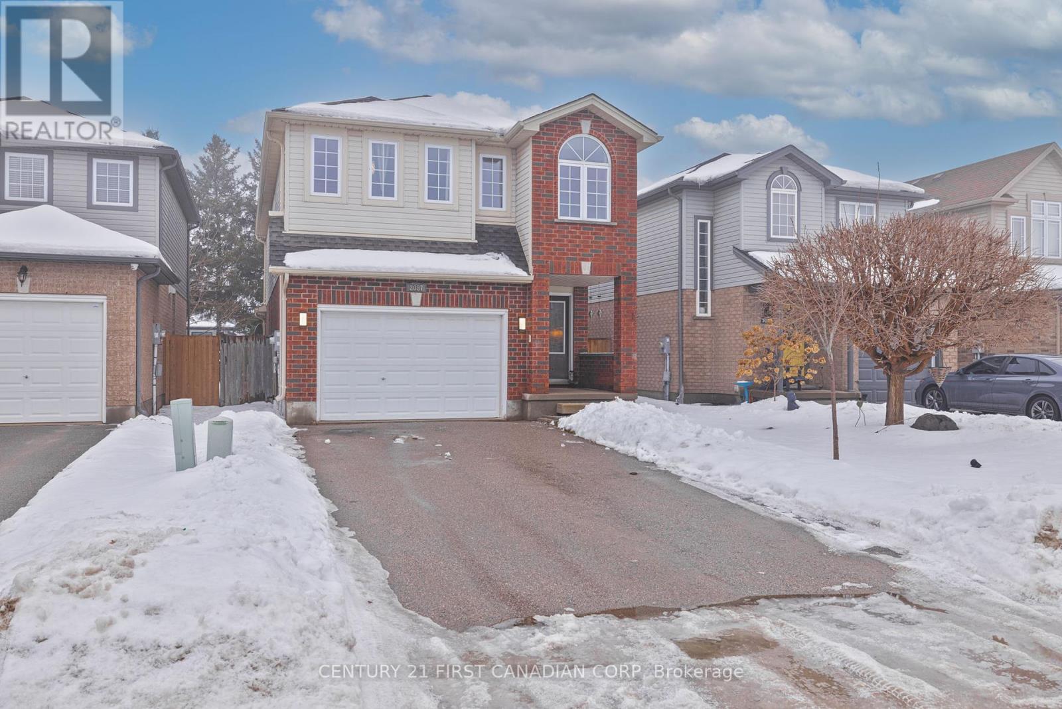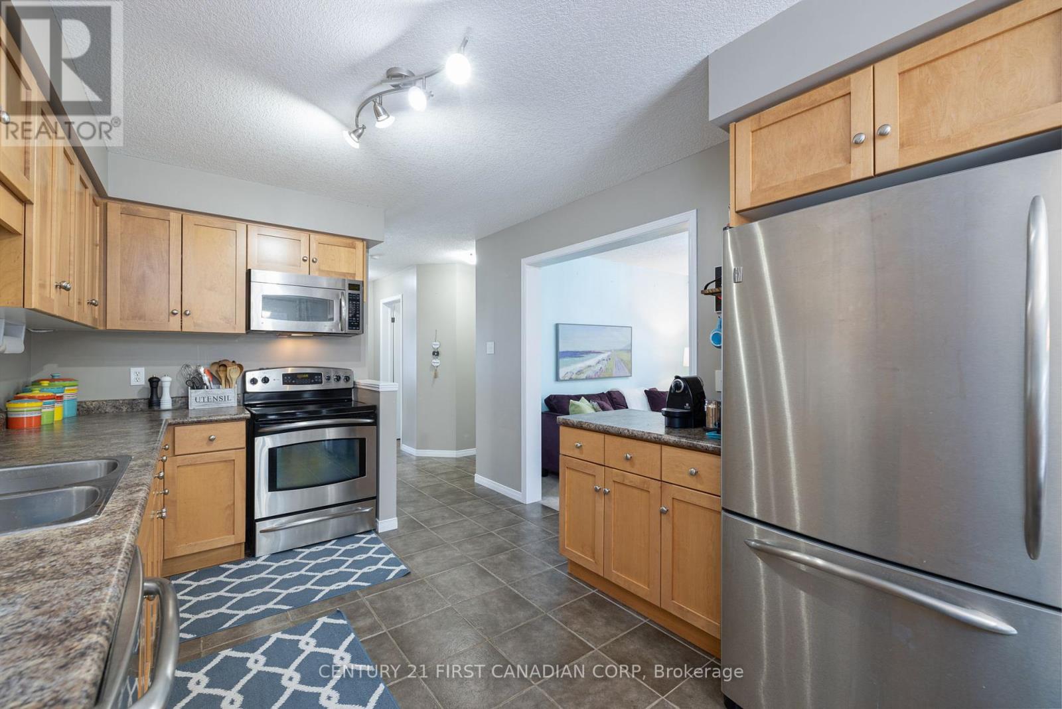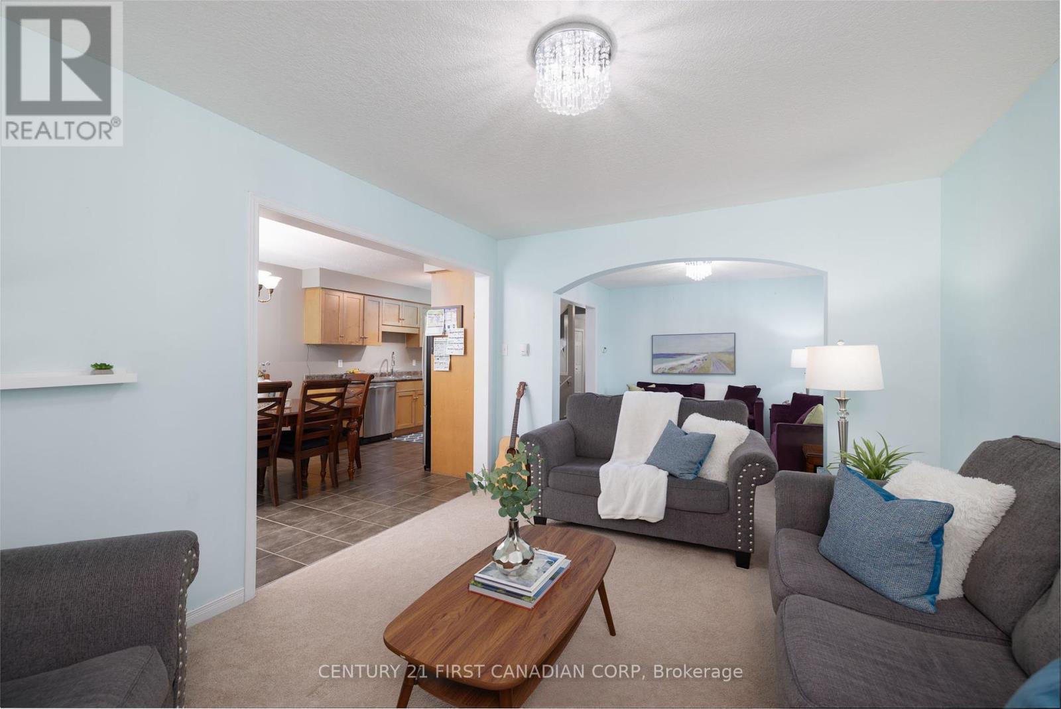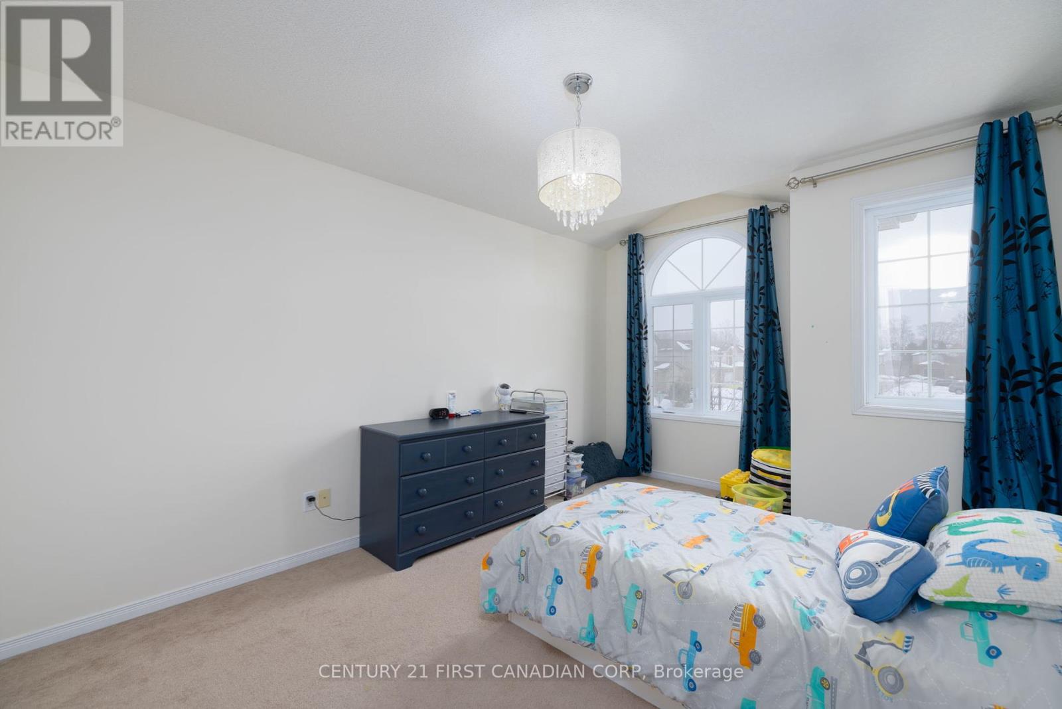2087 Foxwood Avenue London, Ontario N6G 0C7
4 Bedroom 4 Bathroom 1999.983 - 2499.9795 sqft
Fireplace Central Air Conditioning Forced Air
$774,900
Deceivingly Large 4-Bedroom, 3.5-Bathroom Home in Desirable Fox Field. This stunning 4-bedroom, 3.5-bathroom single-family home offers over 2,870 square feet of living space, including the fully finished basement providing an abundance of room for your family to grow and thrive. The spacious main floor features a formal living room and a cozy family room with a gas fireplace, overlooking the tranquil, treed backyard. The generously sized dine-in kitchen is complete with stainless steel appliances, loads of storage, a coffee bar, and plenty of space for family gatherings. The dining room offers access to the backyard deck, which includes a gas BBQ hook-up perfect for summer cookouts and outdoor entertaining. The fenced backyard offers privacy and plenty of space for play or relaxation. The main floor also includes a laundry room with inside access to the garage, making chores more convenient. Upstairs, you'll find a bright and airy king-sized master bedroom with a convenient study nook, walk-in closet with built-in organizers, and a functional 4-piece ensuite. Three additional large bedrooms are also located on the upper level, each with ample closet space, and share a well-appointed 4-piece bathroom. Updates include a new roof installed in 2023 and a newer rental water heater for added peace of mind. This home is ideally located close to schools, great shopping, Western University, parks, and walking trails, offering the perfect blend of suburban tranquility and convenience. With its fantastic layout and ample space, this home truly has it all. Dont miss your chance to own this gorgeous property in Fox Field schedule your private showing today! (id:53193)
Property Details
| MLS® Number | X11958605 |
| Property Type | Single Family |
| Community Name | North S |
| EquipmentType | Water Heater |
| Features | Sump Pump |
| ParkingSpaceTotal | 3 |
| RentalEquipmentType | Water Heater |
| Structure | Deck, Porch |
Building
| BathroomTotal | 4 |
| BedroomsAboveGround | 4 |
| BedroomsTotal | 4 |
| Amenities | Fireplace(s) |
| Appliances | Water Heater, Dishwasher, Dryer, Refrigerator, Stove, Washer |
| BasementDevelopment | Finished |
| BasementType | Full (finished) |
| ConstructionStyleAttachment | Detached |
| CoolingType | Central Air Conditioning |
| ExteriorFinish | Brick, Vinyl Siding |
| FireProtection | Smoke Detectors |
| FireplacePresent | Yes |
| FireplaceTotal | 1 |
| FlooringType | Laminate |
| FoundationType | Poured Concrete |
| HalfBathTotal | 1 |
| HeatingFuel | Natural Gas |
| HeatingType | Forced Air |
| StoriesTotal | 2 |
| SizeInterior | 1999.983 - 2499.9795 Sqft |
| Type | House |
| UtilityWater | Municipal Water |
Parking
| Attached Garage |
Land
| Acreage | No |
| FenceType | Fenced Yard |
| Sewer | Sanitary Sewer |
| SizeDepth | 114 Ft ,10 In |
| SizeFrontage | 31 Ft ,2 In |
| SizeIrregular | 31.2 X 114.9 Ft |
| SizeTotalText | 31.2 X 114.9 Ft|under 1/2 Acre |
Rooms
| Level | Type | Length | Width | Dimensions |
|---|---|---|---|---|
| Second Level | Primary Bedroom | 6.92 m | 6.25 m | 6.92 m x 6.25 m |
| Second Level | Bedroom 2 | 3.55 m | 3.15 m | 3.55 m x 3.15 m |
| Second Level | Bedroom 3 | 3.55 m | 5 m | 3.55 m x 5 m |
| Basement | Utility Room | 3.47 m | 2.24 m | 3.47 m x 2.24 m |
| Basement | Recreational, Games Room | 6.34 m | 8.74 m | 6.34 m x 8.74 m |
| Main Level | Living Room | 3.48 m | 4.51 m | 3.48 m x 4.51 m |
| Main Level | Family Room | 3.44 m | 3.55 m | 3.44 m x 3.55 m |
| Main Level | Kitchen | 3.09 m | 3.55 m | 3.09 m x 3.55 m |
| Main Level | Dining Room | 3.09 m | 3.19 m | 3.09 m x 3.19 m |
| Main Level | Laundry Room | 2.3 m | 2.83 m | 2.3 m x 2.83 m |
| Main Level | Bedroom 4 | 3.28 m | 4.82 m | 3.28 m x 4.82 m |
Utilities
| Cable | Available |
| Sewer | Installed |
https://www.realtor.ca/real-estate/27882756/2087-foxwood-avenue-london-north-s
Interested?
Contact us for more information
Hazim Elgwaily
Salesperson
Century 21 First Canadian Corp

