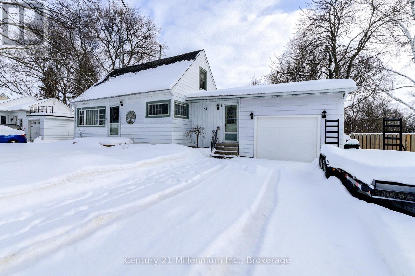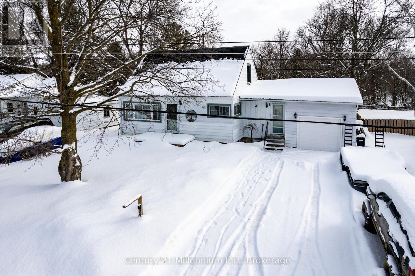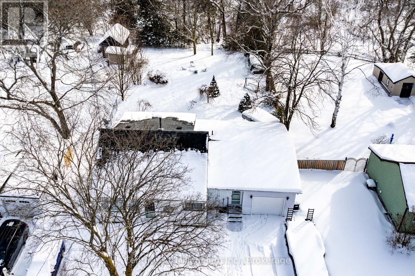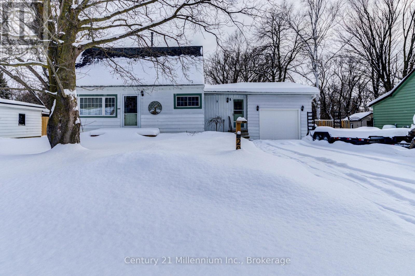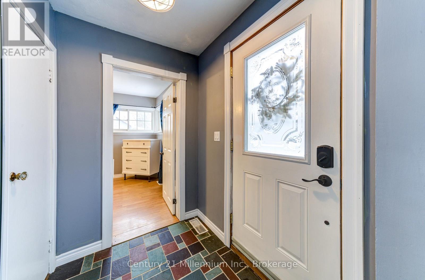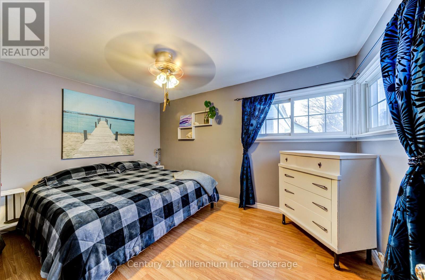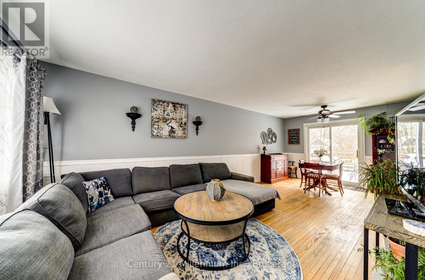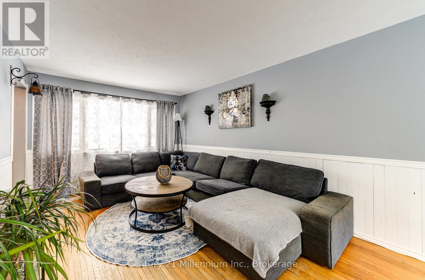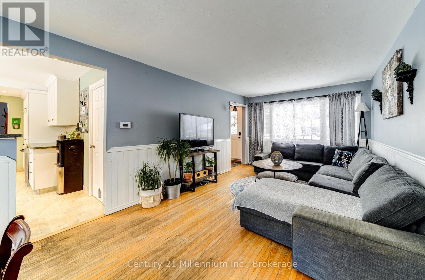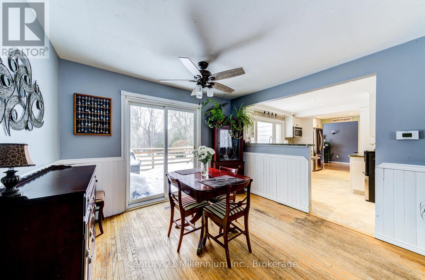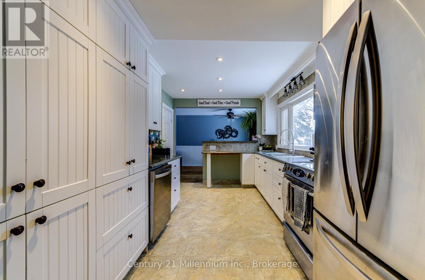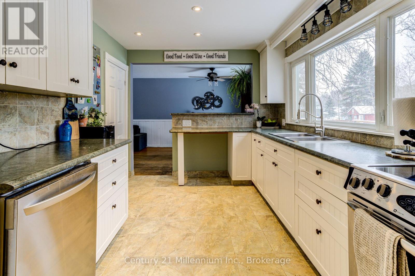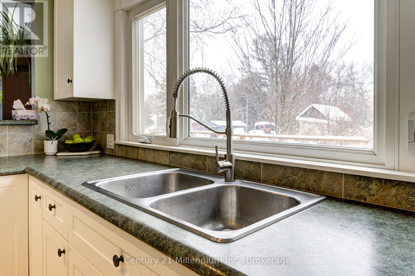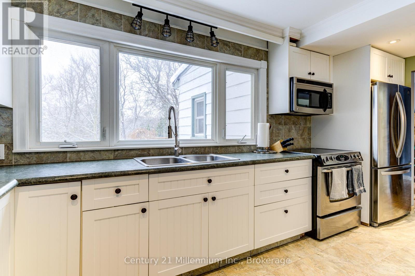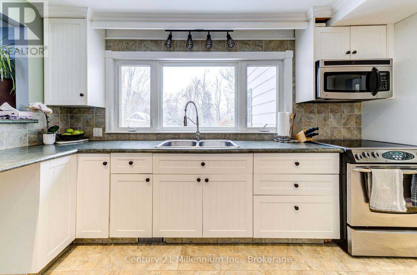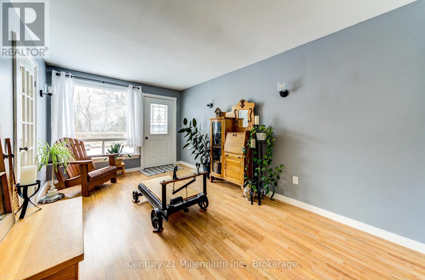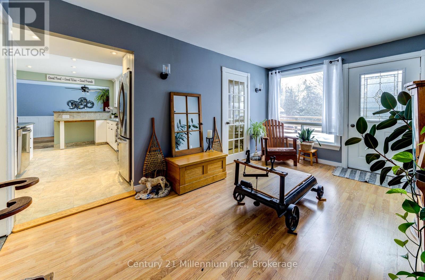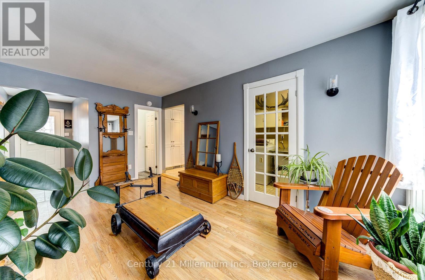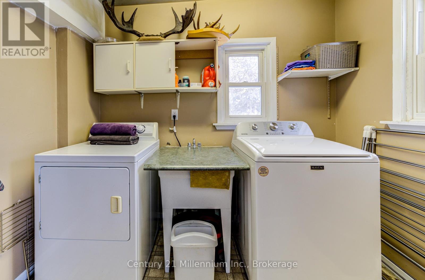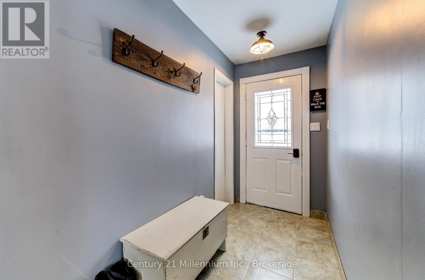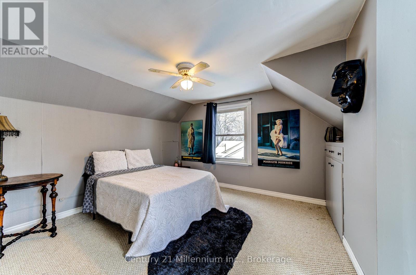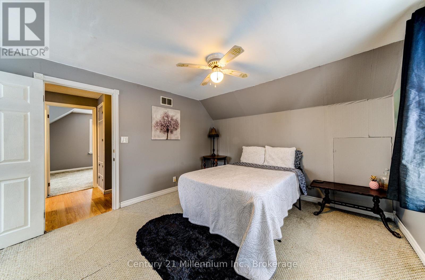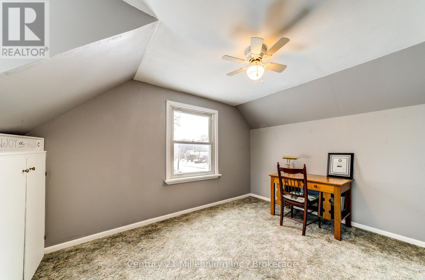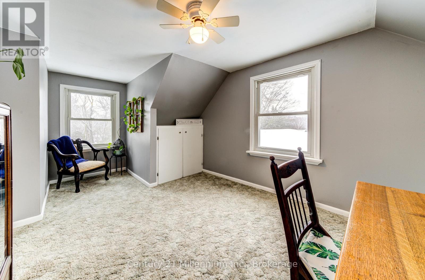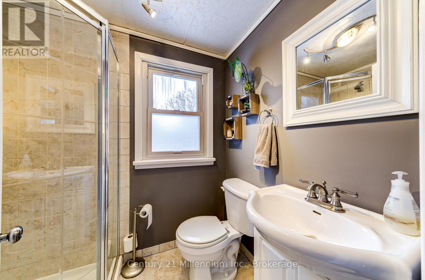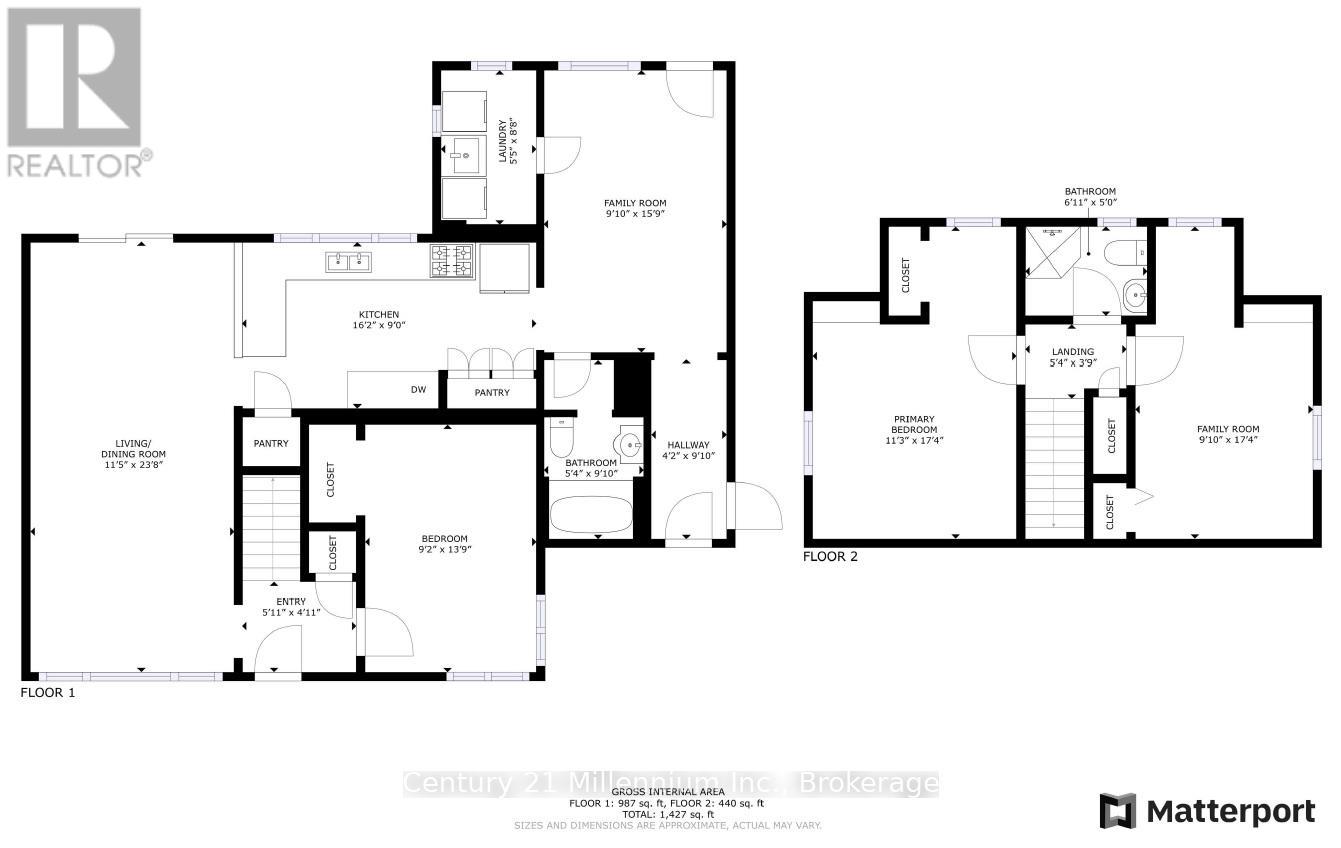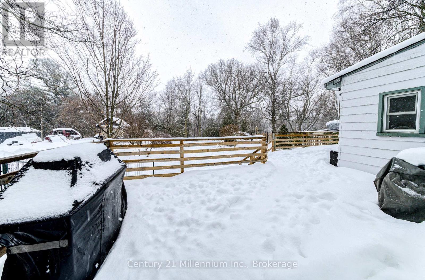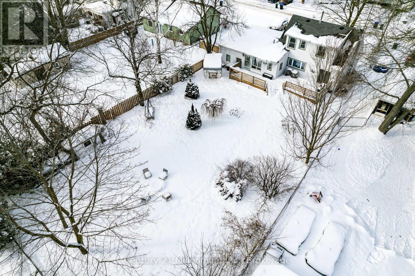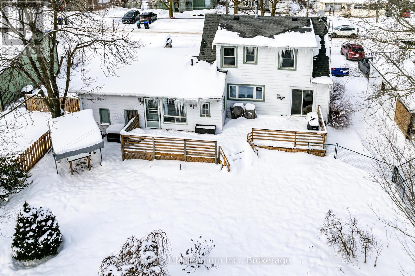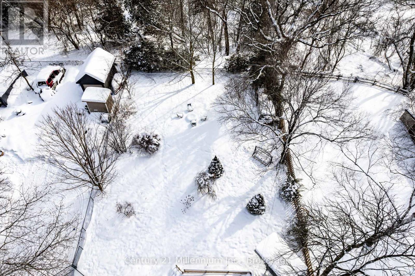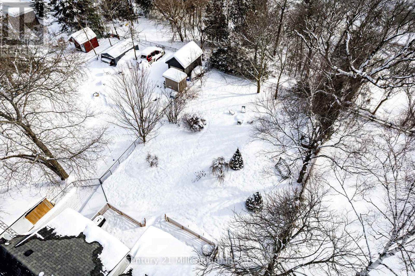209 Kirkwood Drive Clearview, Ontario L0M 1S0
3 Bedroom 2 Bathroom 1099.9909 - 1499.9875 sqft
Central Air Conditioning Forced Air
$689,000
Welcome to 209 Kirkwood Drive in Stayner. This charming 1.5 story home with an attached garage sits on a private, treed lot measuring 66 x 165, backing onto a scenic ravine. The property is level and offers excellent access, featuring a spacious driveway with parking for 4+ vehicles. Inside, the main floor boasts bright and airy living spaces with plenty of windows and natural light. The master bedroom and a full washroom are conveniently located on the main floor, along with a laundry room and direct access to the garage. The open-concept kitchen is perfect for entertaining, offering great sightlines to the backyard. Step out the back door onto a large wraparound deck that leads down to a spacious lawn and fire pit area, extending all the way to the ravine. Upstairs, youll find two additional bedrooms and a full washroom. The unfinished basement provides ample storage space and the potential for a workshop or workout area. (id:53193)
Property Details
| MLS® Number | S11960586 |
| Property Type | Single Family |
| Community Name | Stayner |
| ParkingSpaceTotal | 5 |
| Structure | Deck |
Building
| BathroomTotal | 2 |
| BedroomsAboveGround | 3 |
| BedroomsTotal | 3 |
| Age | 51 To 99 Years |
| Appliances | Dishwasher, Dryer, Microwave, Stove, Washer, Refrigerator |
| BasementDevelopment | Unfinished |
| BasementType | N/a (unfinished) |
| ConstructionStyleAttachment | Detached |
| CoolingType | Central Air Conditioning |
| ExteriorFinish | Aluminum Siding |
| FoundationType | Block |
| HeatingFuel | Natural Gas |
| HeatingType | Forced Air |
| StoriesTotal | 2 |
| SizeInterior | 1099.9909 - 1499.9875 Sqft |
| Type | House |
| UtilityWater | Municipal Water |
Parking
| Attached Garage |
Land
| Acreage | No |
| Sewer | Sanitary Sewer |
| SizeDepth | 165 Ft |
| SizeFrontage | 66 Ft |
| SizeIrregular | 66 X 165 Ft |
| SizeTotalText | 66 X 165 Ft |
Rooms
| Level | Type | Length | Width | Dimensions |
|---|---|---|---|---|
| Second Level | Bedroom 2 | 5.303 m | 3.444 m | 5.303 m x 3.444 m |
| Second Level | Bedroom 3 | 5.303 m | 3.4442 m | 5.303 m x 3.4442 m |
| Second Level | Bathroom | 2.133 m | 1.767 m | 2.133 m x 1.767 m |
| Ground Level | Foyer | 3.017 m | 1.28 m | 3.017 m x 1.28 m |
| Ground Level | Family Room | 4.846 m | 3.017 m | 4.846 m x 3.017 m |
| Ground Level | Kitchen | 4.937 m | 2.743 m | 4.937 m x 2.743 m |
| Ground Level | Living Room | 7.254 m | 3.505 m | 7.254 m x 3.505 m |
| Ground Level | Bathroom | 1.036 m | 3.017 m | 1.036 m x 3.017 m |
| Ground Level | Bedroom | 4.236 m | 2.804 m | 4.236 m x 2.804 m |
https://www.realtor.ca/real-estate/27887366/209-kirkwood-drive-clearview-stayner-stayner
Interested?
Contact us for more information
Steven Brennan
Salesperson
Century 21 Millennium Inc.
41 Hurontario Street
Collingwood, Ontario L9Y 2L7
41 Hurontario Street
Collingwood, Ontario L9Y 2L7

