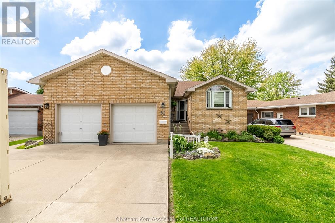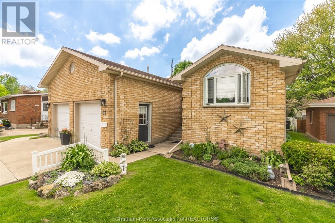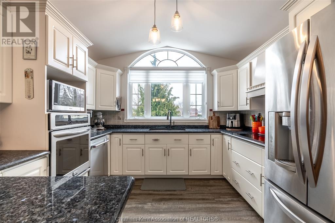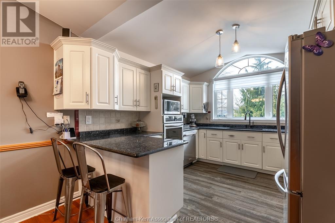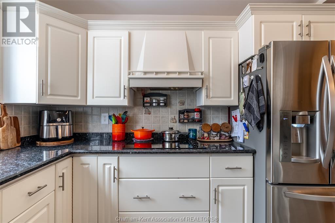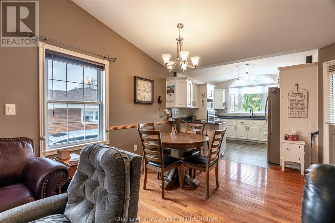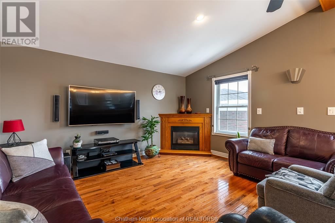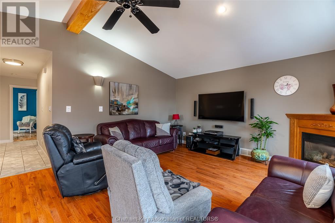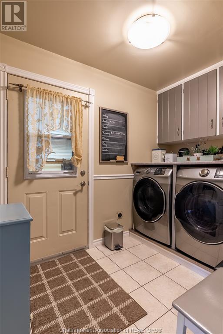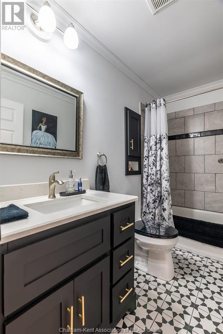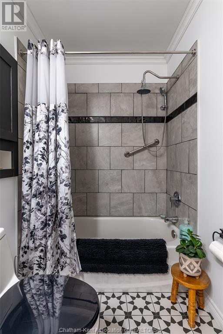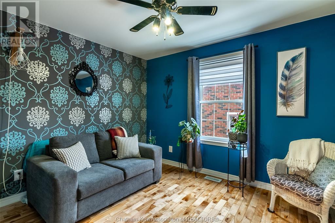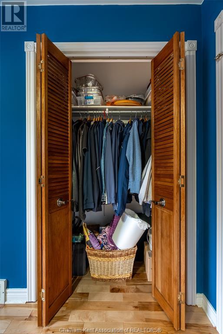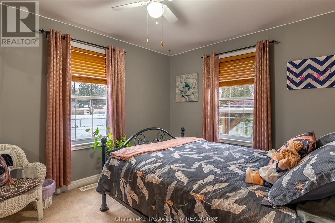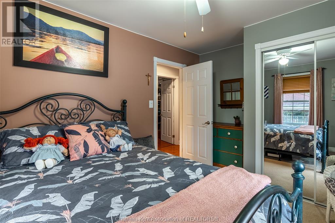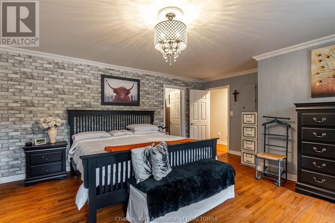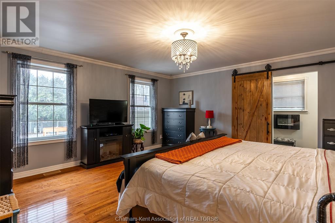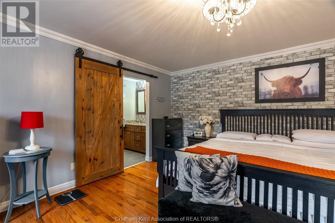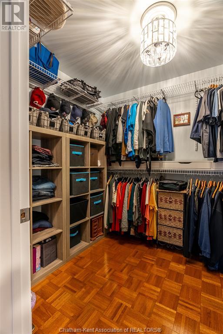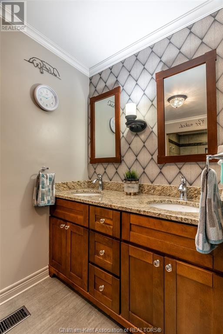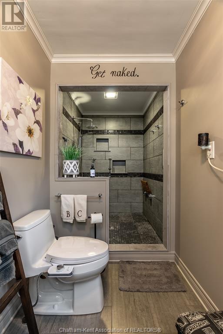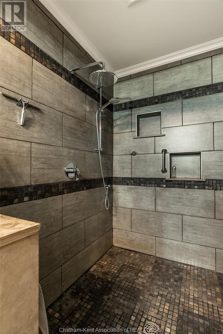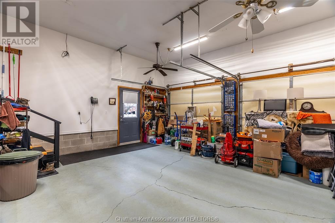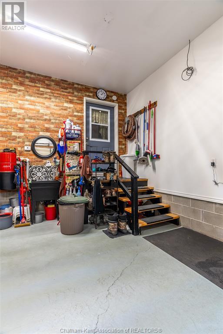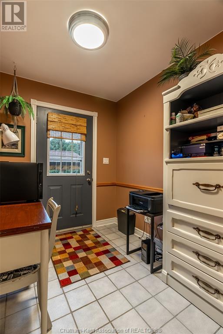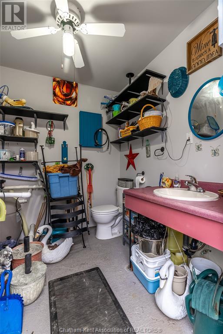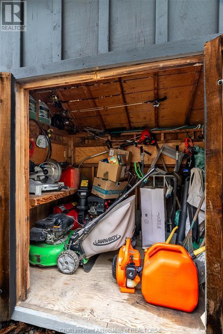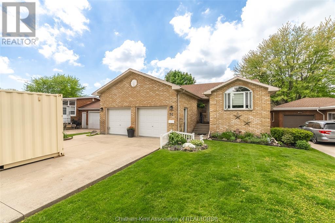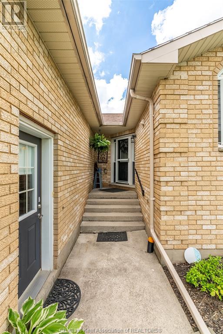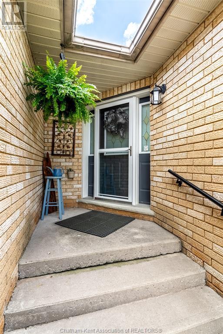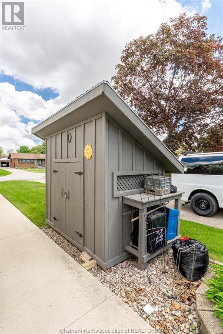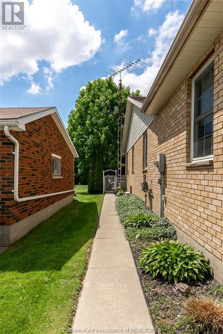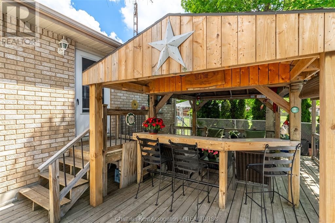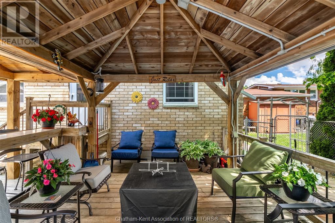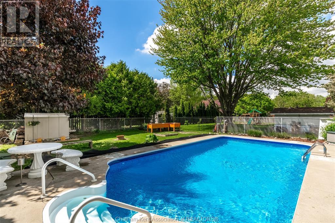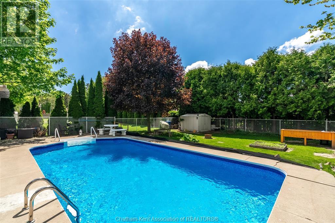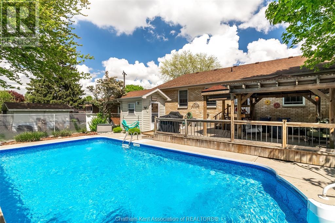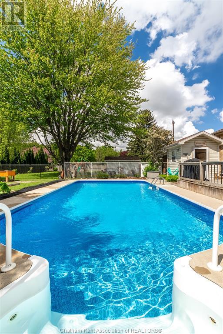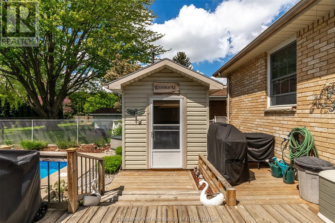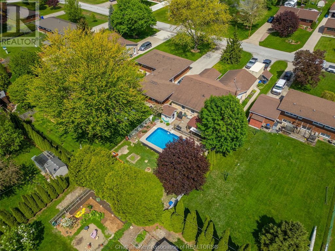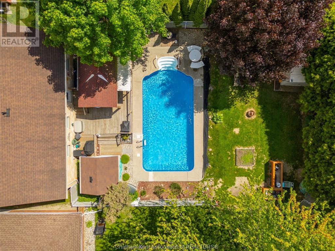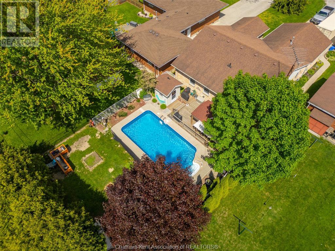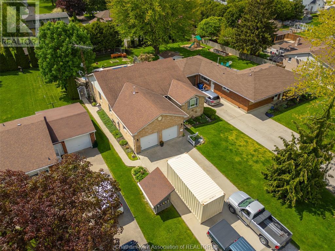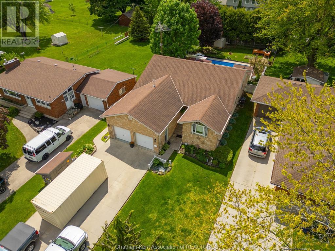51 Pine Drive Wallaceburg, Ontario N8A 3L9
4 Bedroom 2 Bathroom
Bungalow, Ranch Fireplace Inground Pool Central Air Conditioning Forced Air, Furnace
$499,000
Welcome to this exceptional 4-bedroom ranch, nestled in a quiet Wallaceburg subdivision. Custom-built with 2x6 construction and 200 amp service, this home offers a thoughtfully designed open-concept layout, featuring vaulted ceilings, a cozy fireplace, and a beautifully appointed kitchen with granite countertops and updated stainless steel appliances. The oversized primary suite is a true retreat, complete with a walk-in closet and a spa-like 4pc ensuite. Ample storage and closet space ensure effortless organization. Step outside to a backyard oasis, perfect for entertaining, with a covered patio, featuring an in-ground pool complete with a pool house with 2pc bath and hydro. The heated garage, equipped with a fireplace, adds both comfort and functionality. A 5-ft tall crawl space provides even more storage. This meticulously maintained home is the perfect blend of style, space, and comfort—don’t miss your chance to make it yours and #lovewhereyoulive today (id:53193)
Property Details
| MLS® Number | 25002454 |
| Property Type | Single Family |
| Features | Double Width Or More Driveway, Concrete Driveway |
| PoolType | Inground Pool |
Building
| BathroomTotal | 2 |
| BedroomsAboveGround | 4 |
| BedroomsTotal | 4 |
| ArchitecturalStyle | Bungalow, Ranch |
| ConstructedDate | 1994 |
| ConstructionStyleAttachment | Detached |
| CoolingType | Central Air Conditioning |
| ExteriorFinish | Brick |
| FireplaceFuel | Gas,gas |
| FireplacePresent | Yes |
| FireplaceType | Direct Vent,free Standing Metal |
| FlooringType | Ceramic/porcelain, Hardwood |
| FoundationType | Concrete |
| HeatingFuel | Natural Gas |
| HeatingType | Forced Air, Furnace |
| StoriesTotal | 1 |
| Type | House |
Parking
| Attached Garage | |
| Garage | |
| Heated Garage |
Land
| Acreage | No |
| SizeIrregular | 53.11x186.96 |
| SizeTotalText | 53.11x186.96|under 1/4 Acre |
| ZoningDescription | Rl1-e |
Rooms
| Level | Type | Length | Width | Dimensions |
|---|---|---|---|---|
| Main Level | Other | 5 ft ,3 in | 7 ft ,2 in | 5 ft ,3 in x 7 ft ,2 in |
| Main Level | Laundry Room | 5 ft ,2 in | 9 ft ,10 in | 5 ft ,2 in x 9 ft ,10 in |
| Main Level | Bedroom | 10 ft | 11 ft ,3 in | 10 ft x 11 ft ,3 in |
| Main Level | Bedroom | 10 ft | 11 ft ,6 in | 10 ft x 11 ft ,6 in |
| Main Level | Bedroom | 10 ft | 11 ft ,4 in | 10 ft x 11 ft ,4 in |
| Main Level | 4pc Ensuite Bath | Measurements not available | ||
| Main Level | Primary Bedroom | 15 ft | 15 ft ,10 in | 15 ft x 15 ft ,10 in |
| Main Level | Living Room/dining Room | 14 ft ,2 in | 23 ft ,5 in | 14 ft ,2 in x 23 ft ,5 in |
| Main Level | Kitchen | 8 ft | 12 ft ,5 in | 8 ft x 12 ft ,5 in |
https://www.realtor.ca/real-estate/27892847/51-pine-drive-wallaceburg
Interested?
Contact us for more information
Meg Lyttle
Broker of Record
Nest Realty Inc.
150 Wellington St. W.
Chatham, Ontario N7M 1J3
150 Wellington St. W.
Chatham, Ontario N7M 1J3

