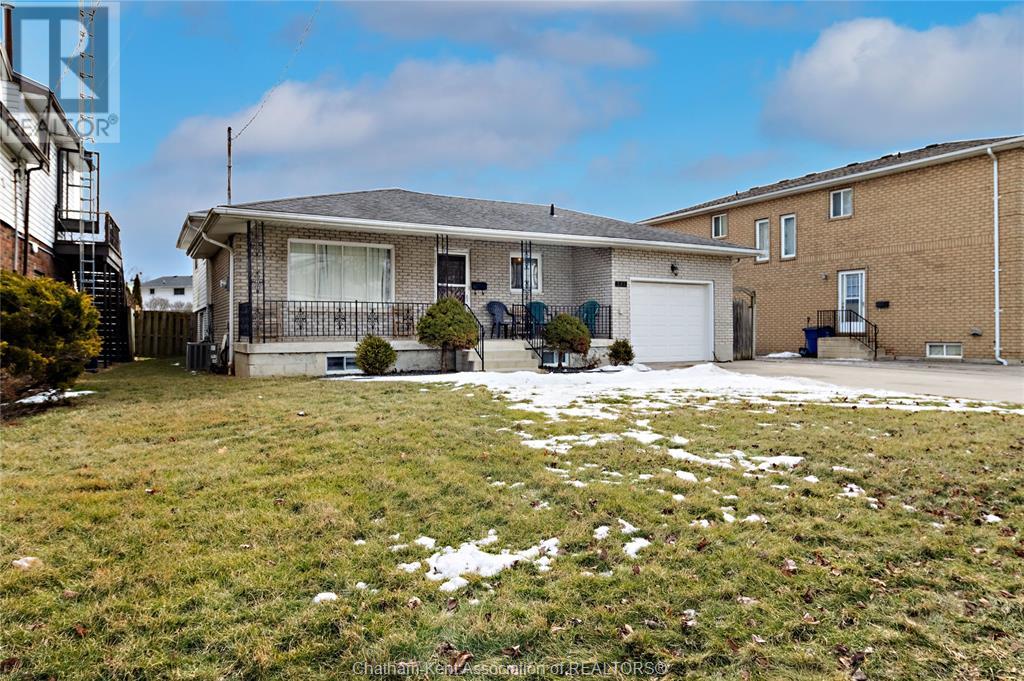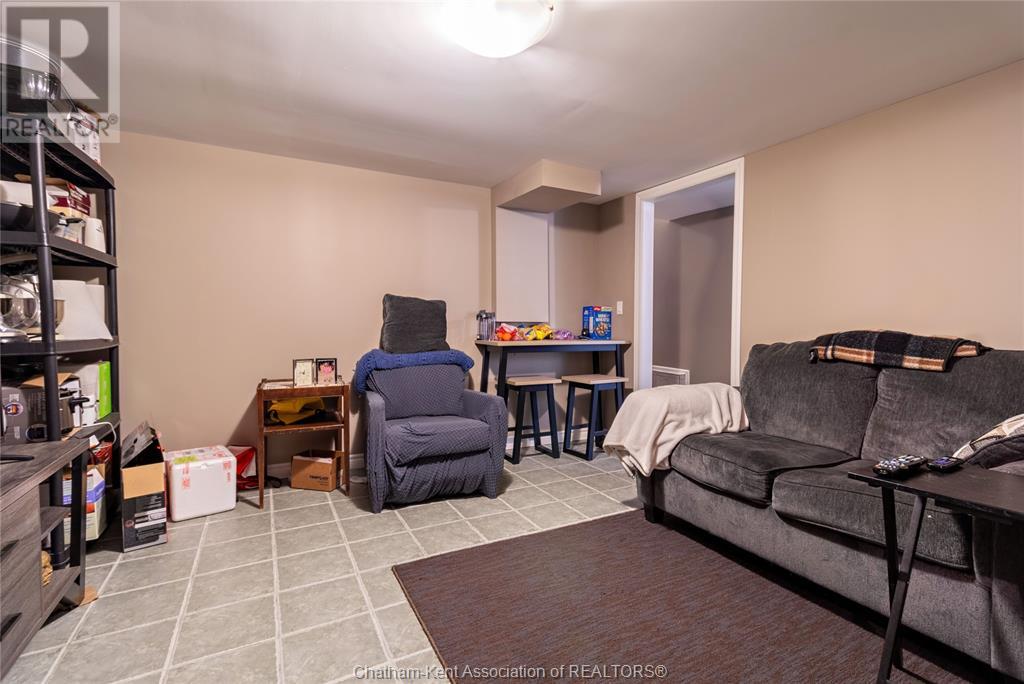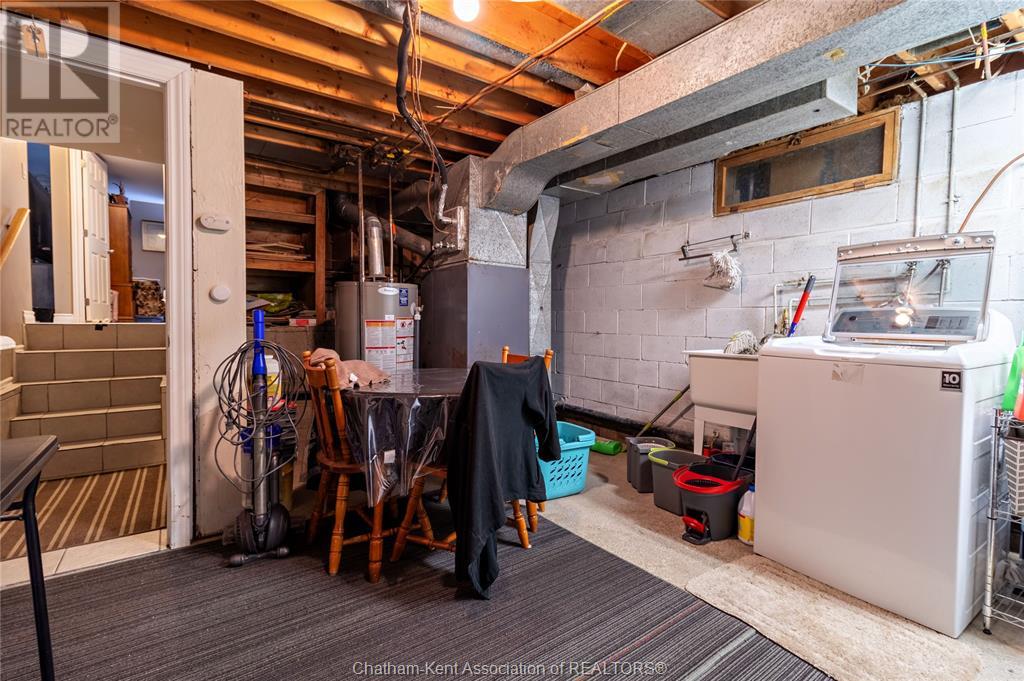282 Park Avenue East Chatham, Ontario N7M 3V9
4 Bedroom 2 Bathroom
4 Level Central Air Conditioning Forced Air, Furnace
$379,900
Check out this southside 3+1 Bedroom, 2 full Bath home with attached Garage that sits on a large 200' deep lot. This well maintained 4-level back-split features mostly replacement windows, updated vinyl siding, Central A/C, an eat-in Kitchen with spacious Living Room on the main floor, 3 separate living areas including the basement Rec Room that has hook-ups for a 2nd Kitchen, plenty of storage and a huge back yard with tonnes of potential for a pool, gardens or even the possibility of an ""additional dwelling unit""?? Book your showing today to see this great property!! (id:53193)
Property Details
| MLS® Number | 25002433 |
| Property Type | Single Family |
| Features | Double Width Or More Driveway, Concrete Driveway |
Building
| BathroomTotal | 2 |
| BedroomsAboveGround | 3 |
| BedroomsBelowGround | 1 |
| BedroomsTotal | 4 |
| ArchitecturalStyle | 4 Level |
| ConstructedDate | 1974 |
| ConstructionStyleAttachment | Detached |
| ConstructionStyleSplitLevel | Backsplit |
| CoolingType | Central Air Conditioning |
| ExteriorFinish | Aluminum/vinyl, Brick |
| FlooringType | Carpeted, Ceramic/porcelain, Hardwood, Laminate |
| FoundationType | Concrete |
| HeatingFuel | Natural Gas |
| HeatingType | Forced Air, Furnace |
Parking
| Garage |
Land
| Acreage | No |
| FenceType | Fence |
| SizeIrregular | 51.75x200 |
| SizeTotalText | 51.75x200|under 1/4 Acre |
| ZoningDescription | Res-r2 |
Rooms
| Level | Type | Length | Width | Dimensions |
|---|---|---|---|---|
| Second Level | 4pc Bathroom | Measurements not available | ||
| Second Level | Bedroom | 12 ft | 10 ft ,2 in | 12 ft x 10 ft ,2 in |
| Second Level | Bedroom | 10 ft ,2 in | 7 ft | 10 ft ,2 in x 7 ft |
| Second Level | Primary Bedroom | 13 ft ,7 in | 11 ft | 13 ft ,7 in x 11 ft |
| Basement | Recreation Room | 13 ft | 12 ft | 13 ft x 12 ft |
| Basement | Utility Room | 13 ft | 13 ft | 13 ft x 13 ft |
| Lower Level | 3pc Bathroom | Measurements not available | ||
| Lower Level | Family Room | 13 ft | 10 ft | 13 ft x 10 ft |
| Lower Level | Bedroom | 13 ft | 10 ft | 13 ft x 10 ft |
| Main Level | Kitchen | 17 ft ,3 in | 14 ft | 17 ft ,3 in x 14 ft |
| Main Level | Living Room | 17 ft ,3 in | 13 ft ,4 in | 17 ft ,3 in x 13 ft ,4 in |
https://www.realtor.ca/real-estate/27890257/282-park-avenue-east-chatham
Interested?
Contact us for more information
Kirk Groombridge
Broker of Record
Exit Realty Ck Elite
160 St Clair St
Chatham, Ontario N7L 3J5
160 St Clair St
Chatham, Ontario N7L 3J5
Dan Moon
Sales Person
Exit Realty Ck Elite
160 St Clair St
Chatham, Ontario N7L 3J5
160 St Clair St
Chatham, Ontario N7L 3J5









































