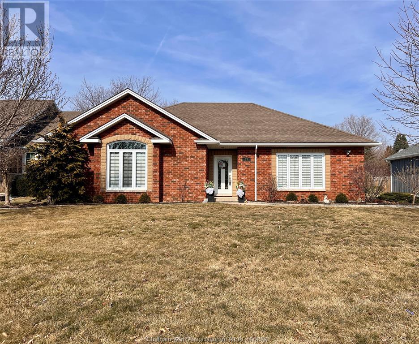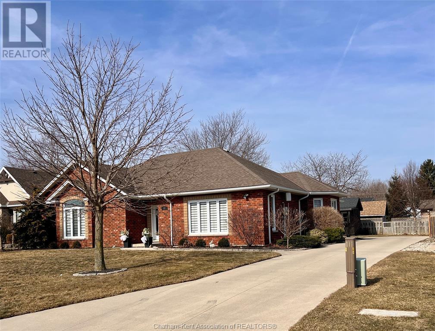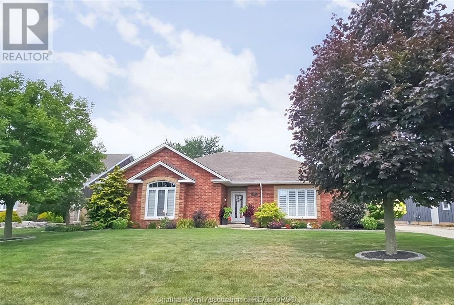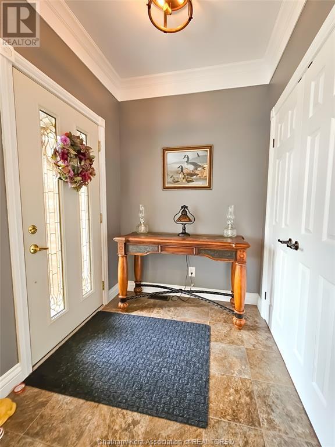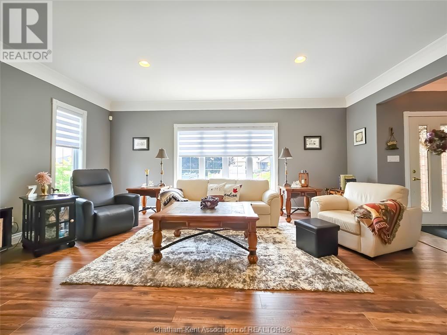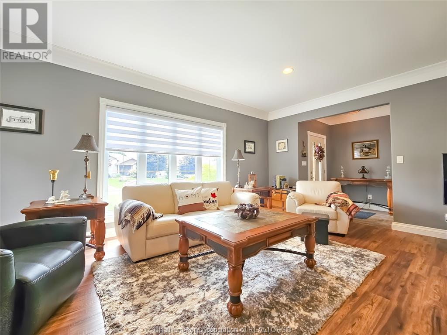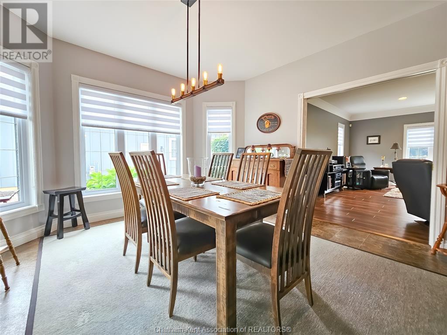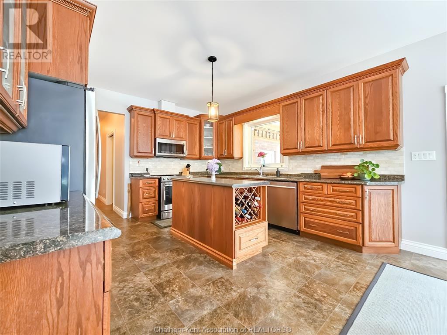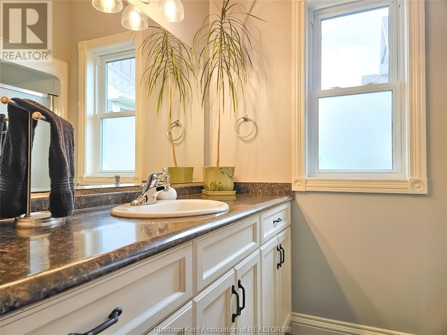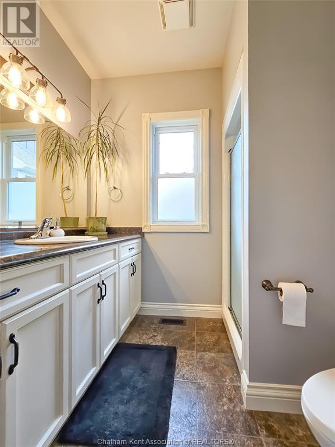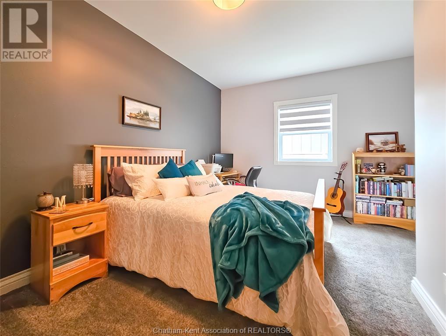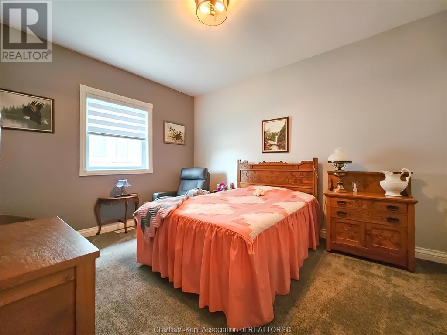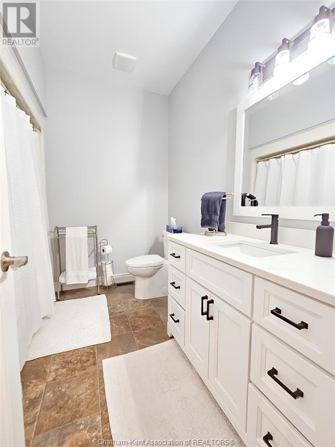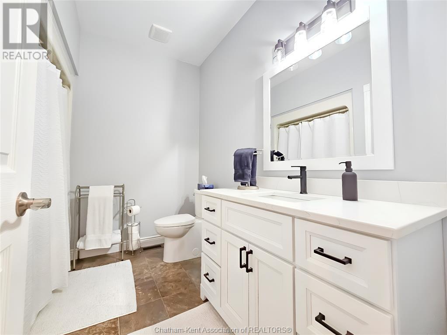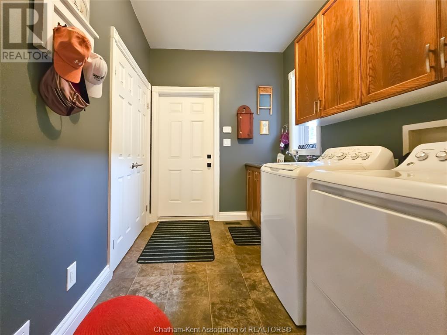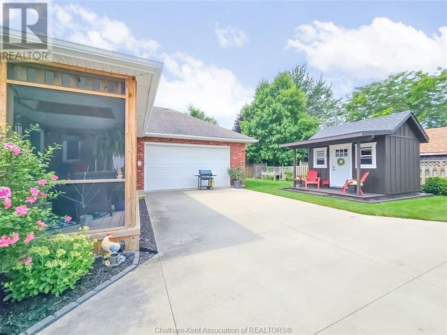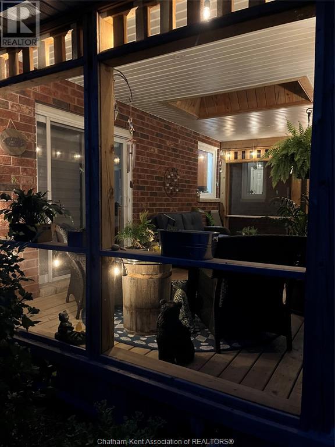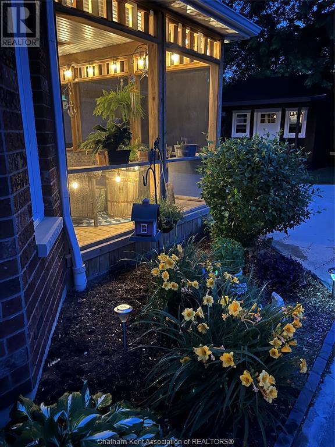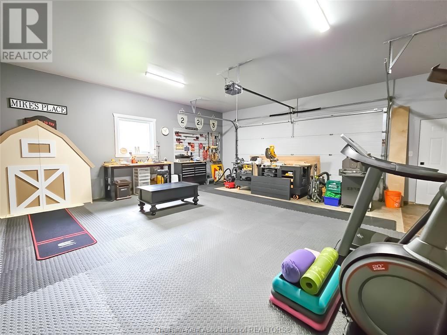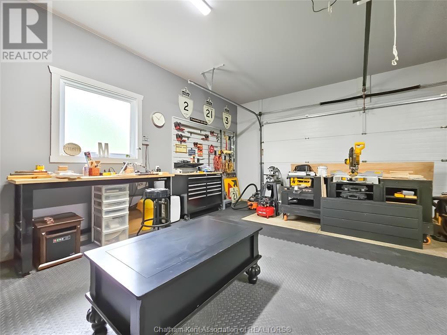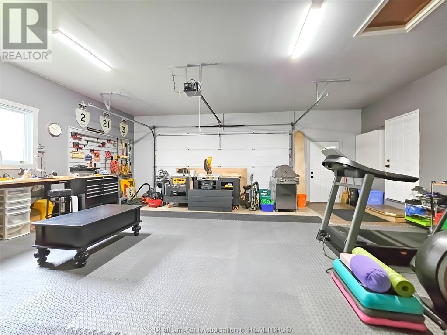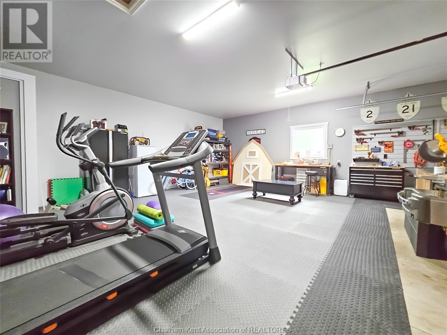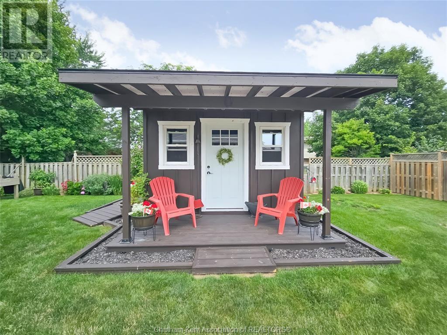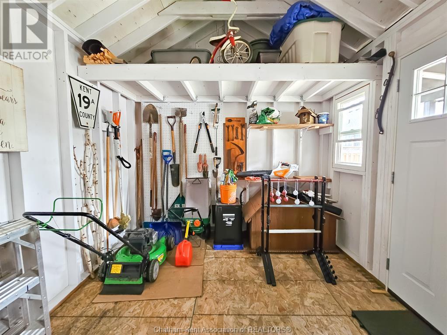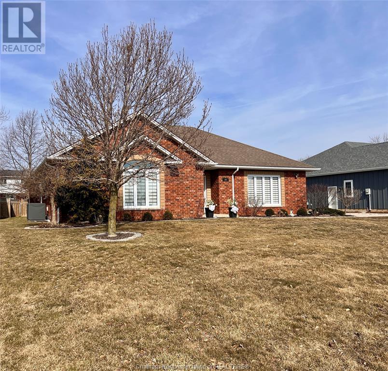77 Sleepy Meadow Drive Blenheim, Ontario N0P 1A0
3 Bedroom 2 Bathroom
Bungalow, Ranch Fireplace Forced Air, Furnace Landscaped
$739,900
Stunning all brick rancher makes one floor living a breeze. High ceilings open the space while large windows and generous rooms create a great feeling of flow throughout this home. Roomy kitchen with island has stone tops and SS appliances. Primary bedroom with walk-in closet and ensuite bath. Climate controlled crawlspace provides ample storage. Newer Furnace, A/C and HWT. Enjoy the warmer weather from the fully screened sunroom. Outside you will find and 2&1/2 garage, a quaint potters shed/ workshop and lovely landscaped yard. (id:53193)
Property Details
| MLS® Number | 24016922 |
| Property Type | Single Family |
| Features | Double Width Or More Driveway, Concrete Driveway |
Building
| BathroomTotal | 2 |
| BedroomsAboveGround | 3 |
| BedroomsTotal | 3 |
| Appliances | Dishwasher, Dryer, Refrigerator, Stove, Washer |
| ArchitecturalStyle | Bungalow, Ranch |
| ConstructedDate | 2007 |
| ConstructionStyleAttachment | Detached |
| ExteriorFinish | Brick |
| FireplaceFuel | Electric |
| FireplacePresent | Yes |
| FireplaceType | Insert |
| FlooringType | Carpeted, Ceramic/porcelain, Laminate |
| FoundationType | Block, Concrete |
| HeatingFuel | Natural Gas |
| HeatingType | Forced Air, Furnace |
| StoriesTotal | 1 |
| Type | House |
Parking
| Garage |
Land
| Acreage | No |
| LandscapeFeatures | Landscaped |
| SizeIrregular | 76.5x124 |
| SizeTotalText | 76.5x124|under 1/4 Acre |
| ZoningDescription | Res |
Rooms
| Level | Type | Length | Width | Dimensions |
|---|---|---|---|---|
| Main Level | Sunroom | 19 ft | 9 ft ,6 in | 19 ft x 9 ft ,6 in |
| Main Level | Laundry Room | 12 ft ,11 in | 7 ft ,4 in | 12 ft ,11 in x 7 ft ,4 in |
| Main Level | Bedroom | 13 ft ,5 in | 11 ft | 13 ft ,5 in x 11 ft |
| Main Level | Bedroom | 16 ft | 12 ft | 16 ft x 12 ft |
| Main Level | 3pc Ensuite Bath | 10 ft ,8 in | 7 ft ,1 in | 10 ft ,8 in x 7 ft ,1 in |
| Main Level | Primary Bedroom | 15 ft ,10 in | 14 ft ,10 in | 15 ft ,10 in x 14 ft ,10 in |
| Main Level | 4pc Bathroom | 9 ft ,1 in | 7 ft ,11 in | 9 ft ,1 in x 7 ft ,11 in |
| Main Level | Kitchen | 12 ft ,6 in | 15 ft ,8 in | 12 ft ,6 in x 15 ft ,8 in |
| Main Level | Dining Room | 13 ft ,6 in | 13 ft | 13 ft ,6 in x 13 ft |
| Main Level | Living Room | 24 ft | 19 ft ,3 in | 24 ft x 19 ft ,3 in |
| Main Level | Foyer | 7 ft | 6 ft | 7 ft x 6 ft |
https://www.realtor.ca/real-estate/27896291/77-sleepy-meadow-drive-blenheim
Interested?
Contact us for more information
Bethanie Compton
Sales Person
Gagner & Associates Excel Realty Services Inc. Brokerage
149 St Clair St
Chatham, Ontario N7L 3J4
149 St Clair St
Chatham, Ontario N7L 3J4

