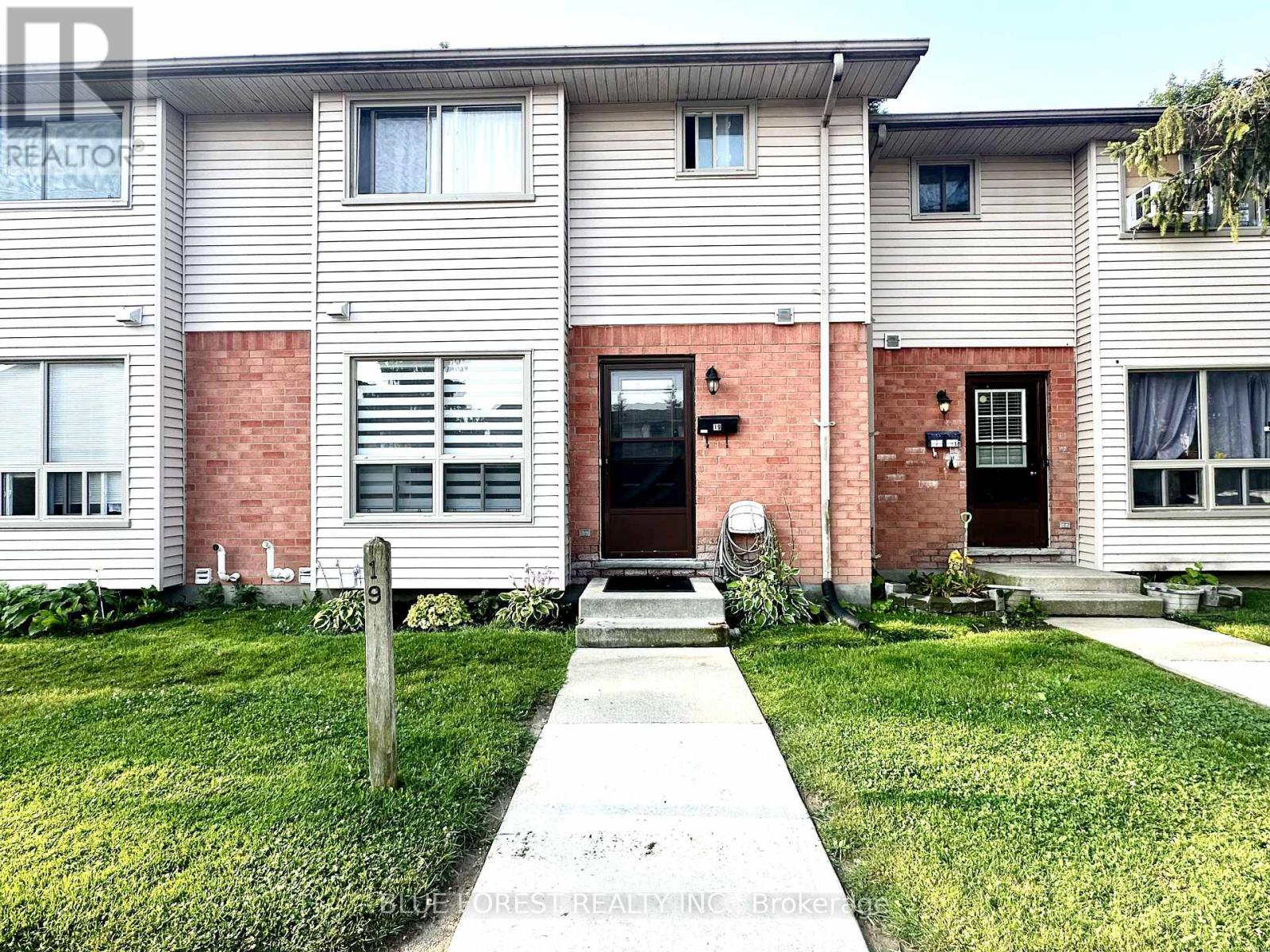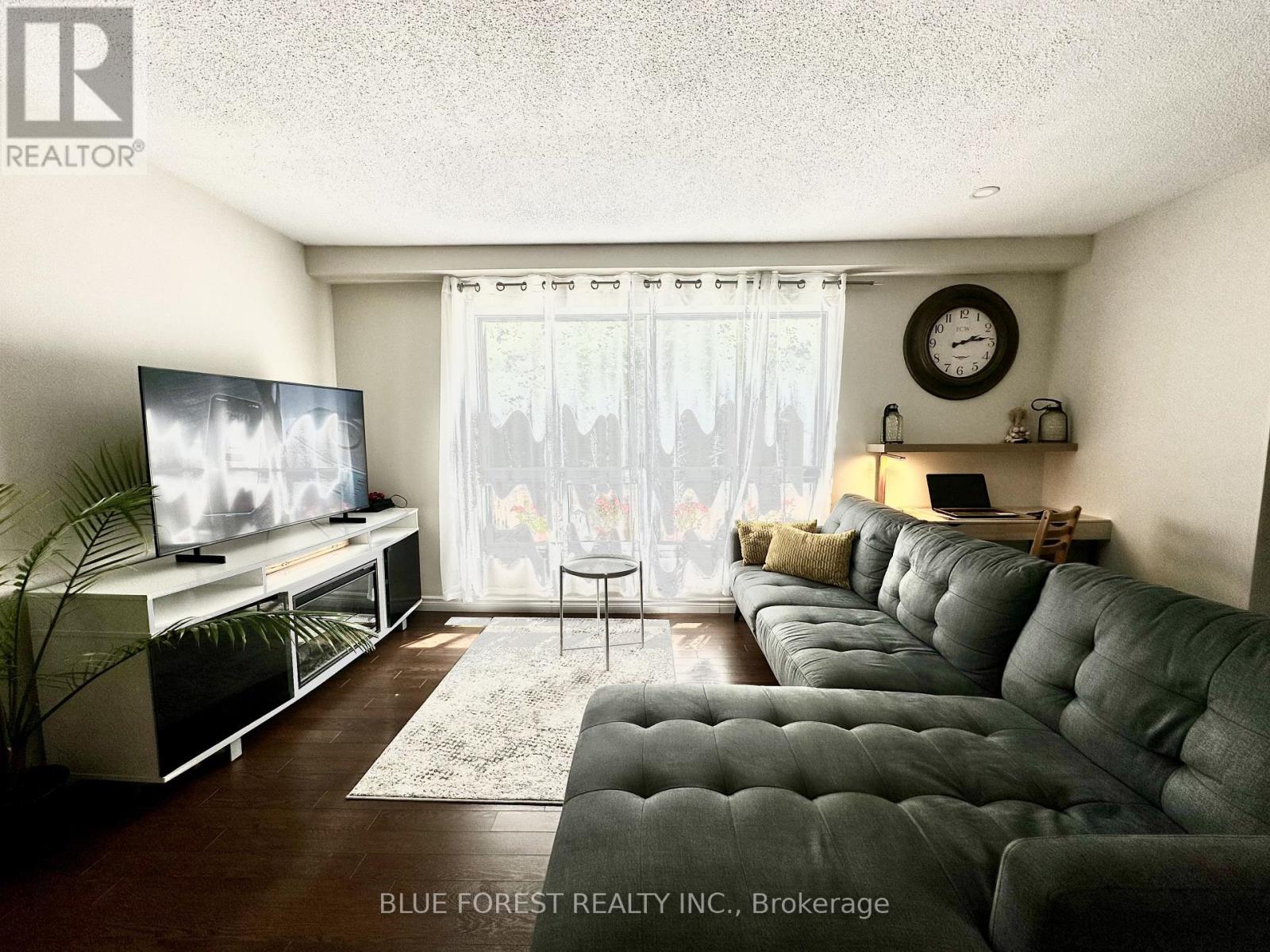19 - 355 Sandringham Crescent London, Ontario N6C 5K3
3 Bedroom 3 Bathroom 1199.9898 - 1398.9887 sqft
Fireplace Central Air Conditioning Forced Air
$445,000Maintenance, Parking, Common Area Maintenance, Insurance
$315.93 Monthly
Maintenance, Parking, Common Area Maintenance, Insurance
$315.93 MonthlyThis beautifully fully updated townhouse offers the perfect blend of comfort, convenience, and style. Featuring 3 bedrooms, 2 full plus 1 half bathrooms, and a spacious, finished basement provides plenty of room for both relaxation and entertainment. The home has been freshly painted throughout, making it feel light, bright, and modern.The new furnace and AC ensure year-round comfort, keeping your home cozy in the winter and cool during the summer months. The kitchen is equipped with recently updated appliances, making meal prep a joy. Step outside to enjoy your private fenced patio, ideal for relaxing or hosting family gatherings. The townhouse is situated in a great location, close to White Oaks mall, Victoria Hospital, minutes from downtown, major bus routes, the 401 and many more amenities, making it the perfect place to call home. (id:53193)
Property Details
| MLS® Number | X11969173 |
| Property Type | Single Family |
| Community Name | South R |
| CommunityFeatures | Pet Restrictions |
| EquipmentType | Water Heater |
| ParkingSpaceTotal | 2 |
| RentalEquipmentType | Water Heater |
Building
| BathroomTotal | 3 |
| BedroomsAboveGround | 3 |
| BedroomsTotal | 3 |
| Age | 31 To 50 Years |
| Appliances | Dishwasher, Dryer, Stove, Washer, Refrigerator |
| BasementDevelopment | Partially Finished |
| BasementType | N/a (partially Finished) |
| CoolingType | Central Air Conditioning |
| ExteriorFinish | Brick, Vinyl Siding |
| FireplacePresent | Yes |
| HalfBathTotal | 1 |
| HeatingFuel | Natural Gas |
| HeatingType | Forced Air |
| StoriesTotal | 2 |
| SizeInterior | 1199.9898 - 1398.9887 Sqft |
| Type | Row / Townhouse |
Parking
| No Garage |
Land
| Acreage | No |
Rooms
| Level | Type | Length | Width | Dimensions |
|---|---|---|---|---|
| Second Level | Primary Bedroom | 4.09 m | 4.57 m | 4.09 m x 4.57 m |
| Second Level | Bedroom | 3.96 m | 4.09 m | 3.96 m x 4.09 m |
| Second Level | Bedroom | 2.95 m | 2.95 m | 2.95 m x 2.95 m |
| Basement | Family Room | 6.02 m | 5.23 m | 6.02 m x 5.23 m |
| Main Level | Dining Room | 3.2 m | 2.41 m | 3.2 m x 2.41 m |
| Main Level | Living Room | 4.98 m | 3.43 m | 4.98 m x 3.43 m |
https://www.realtor.ca/real-estate/27906514/19-355-sandringham-crescent-london-south-r
Interested?
Contact us for more information
Svetlana Gurova
Salesperson
Blue Forest Realty Inc.






















