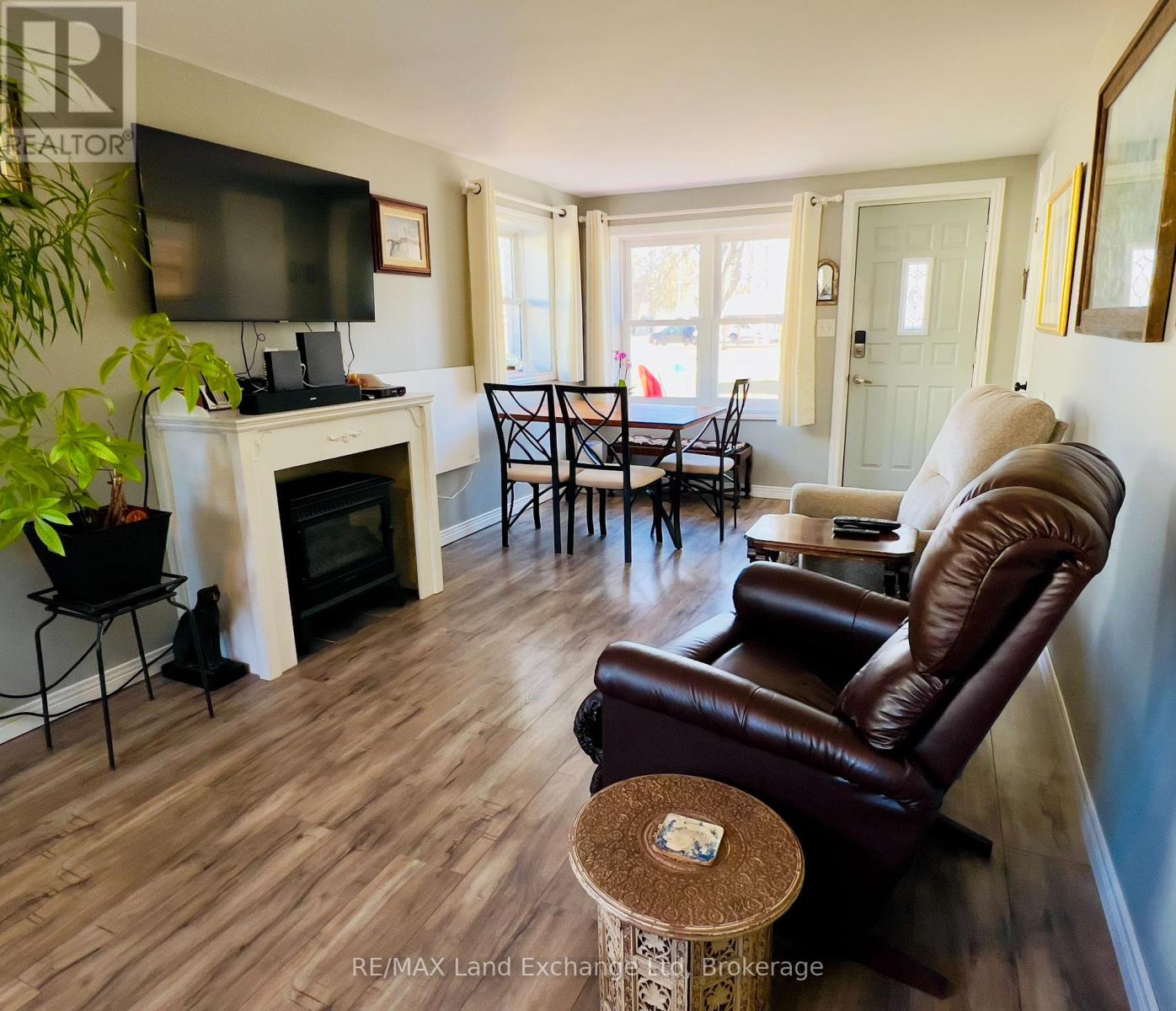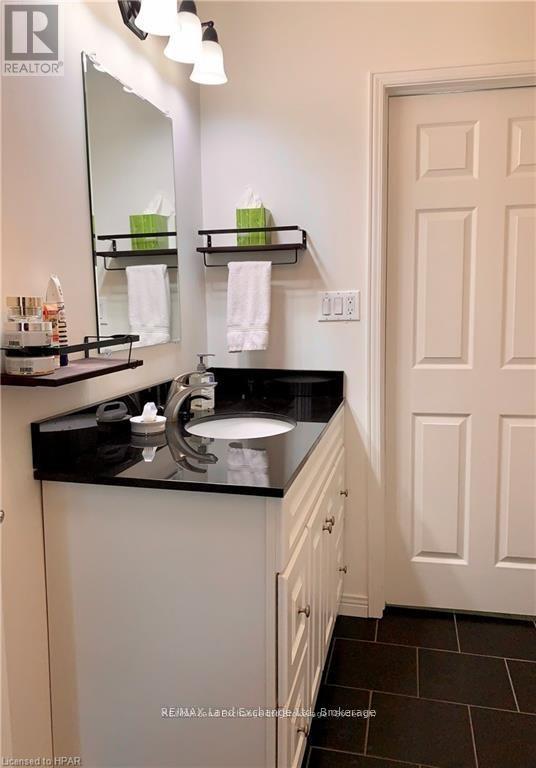7811 Ken Street Plympton-Wyoming, Ontario N0N 1J6
3 Bedroom 1 Bathroom
Bungalow Fireplace Central Air Conditioning Forced Air
$449,900
Charming & Energy-Efficient 3-Bedroom Bungalow Move-In Ready! Welcome to this beautifully maintained year-round 3-bedroom, 1-bath bungalow, offering the perfect blend of comfort and efficiency. With front and rear decks, you'll have plenty of space to enjoy the outdoors, whether sipping your morning coffee or hosting summer gatherings. This energy-efficient home keeps utility costs impressively low less than $200/month for heat and hydro! Inside, you'll find a bright and inviting living space, ready for you to move in and make it your own. Located just 10 minutes from Highway 402 and only 30 minutes from the Bluewater Bridge to the U.S., this home is perfect for commuters, weekend getaways, or year-round living. Best of all, you'll have deeded access to a wide, sandy beach, making summer days unforgettable. Don't miss out on this fantastic opportunity let the summer fun begin! (id:53193)
Property Details
| MLS® Number | X11969260 |
| Property Type | Single Family |
| Community Name | Plympton Wyoming |
| EquipmentType | Water Heater |
| Features | Sump Pump |
| ParkingSpaceTotal | 3 |
| RentalEquipmentType | Water Heater |
Building
| BathroomTotal | 1 |
| BedroomsAboveGround | 3 |
| BedroomsTotal | 3 |
| Amenities | Fireplace(s) |
| Appliances | Storage Shed |
| ArchitecturalStyle | Bungalow |
| BasementType | Crawl Space |
| ConstructionStatus | Insulation Upgraded |
| ConstructionStyleAttachment | Detached |
| CoolingType | Central Air Conditioning |
| ExteriorFinish | Vinyl Siding |
| FireplacePresent | Yes |
| FireplaceTotal | 1 |
| FoundationType | Block |
| HeatingFuel | Natural Gas |
| HeatingType | Forced Air |
| StoriesTotal | 1 |
| Type | House |
| UtilityWater | Municipal Water |
Land
| Acreage | No |
| Sewer | Sanitary Sewer |
| SizeDepth | 117 Ft |
| SizeFrontage | 50 Ft |
| SizeIrregular | 50 X 117 Ft |
| SizeTotalText | 50 X 117 Ft |
Rooms
| Level | Type | Length | Width | Dimensions |
|---|---|---|---|---|
| Main Level | Living Room | 3.05 m | 6.71 m | 3.05 m x 6.71 m |
| Main Level | Kitchen | 5.31 m | 3.28 m | 5.31 m x 3.28 m |
| Main Level | Laundry Room | 1.19 m | 3.05 m | 1.19 m x 3.05 m |
| Main Level | Utility Room | 1.07 m | 1.47 m | 1.07 m x 1.47 m |
| Main Level | Bedroom | 3.3 m | 4.27 m | 3.3 m x 4.27 m |
| Main Level | Bedroom 2 | 2.87 m | 2.06 m | 2.87 m x 2.06 m |
| Main Level | Bedroom 3 | 3.63 m | 3.91 m | 3.63 m x 3.91 m |
| Main Level | Bathroom | Measurements not available |
Interested?
Contact us for more information
Chad Lafontaine
Salesperson
RE/MAX Land Exchange Ltd
32 West Street
Goderich, Ontario N7A 2K3
32 West Street
Goderich, Ontario N7A 2K3
Amanda Mcclenaghan
Salesperson
RE/MAX Land Exchange Ltd.
195 Lake Range Dr
Point Clark, Ontario N2Z 2X3
195 Lake Range Dr
Point Clark, Ontario N2Z 2X3












































