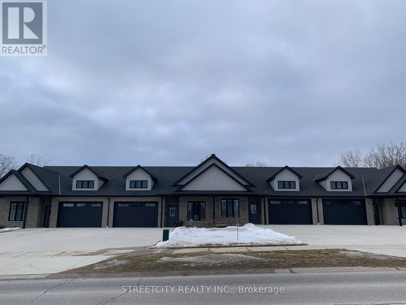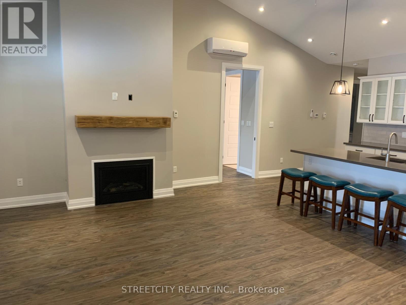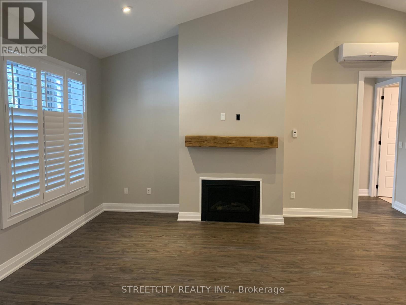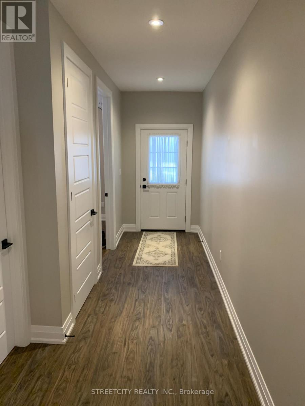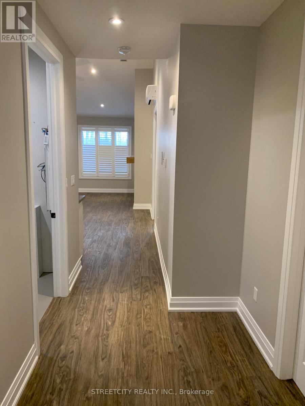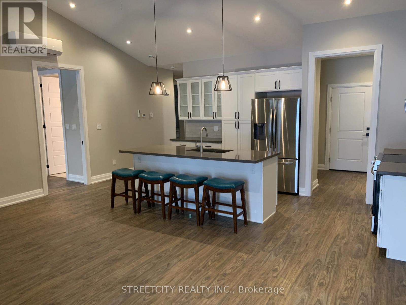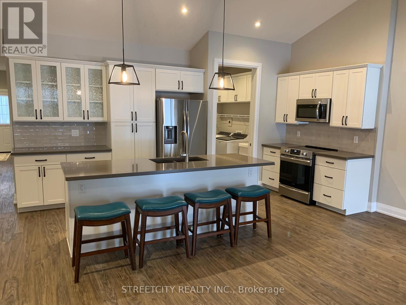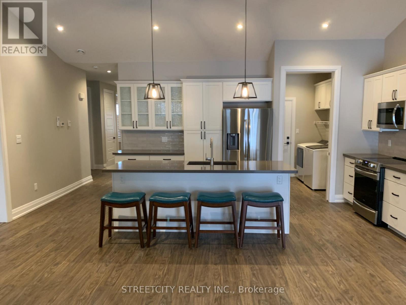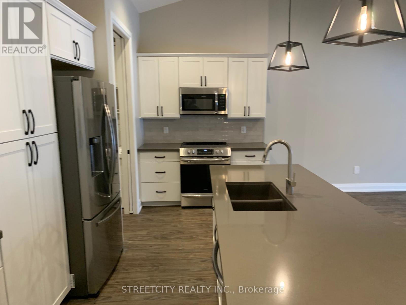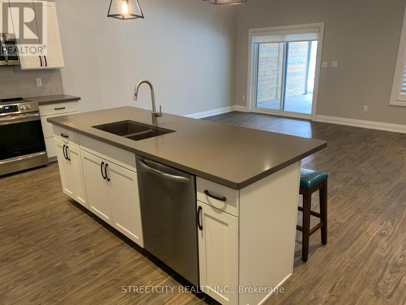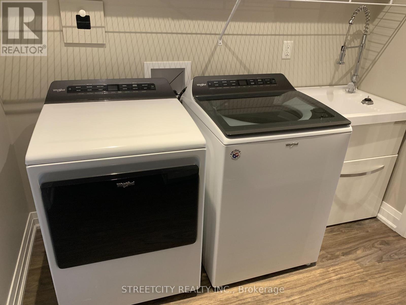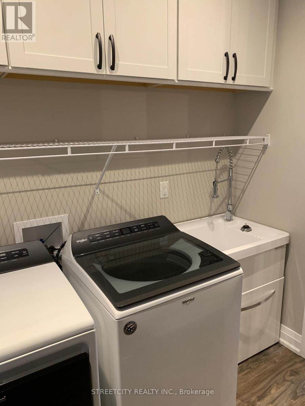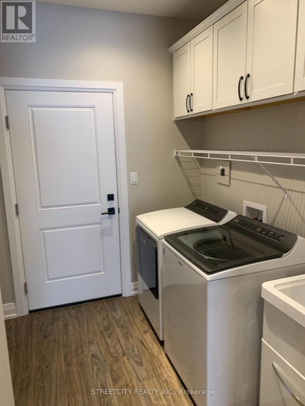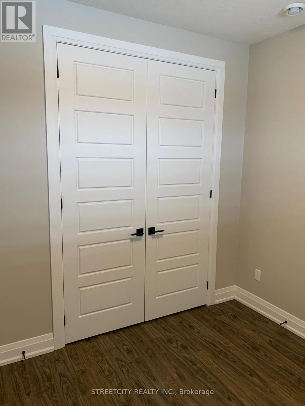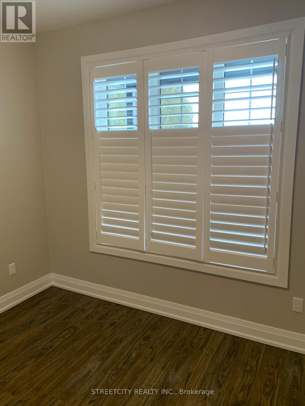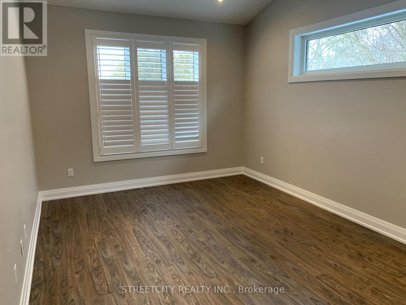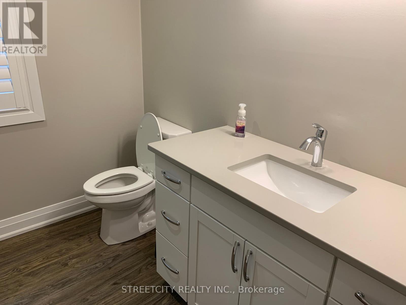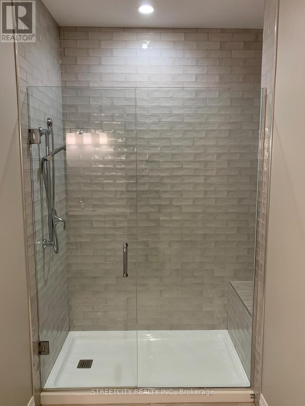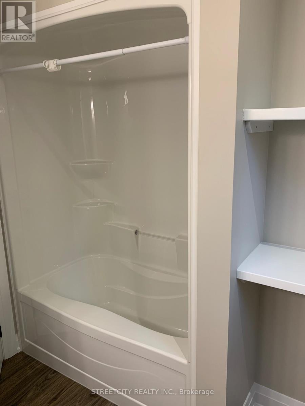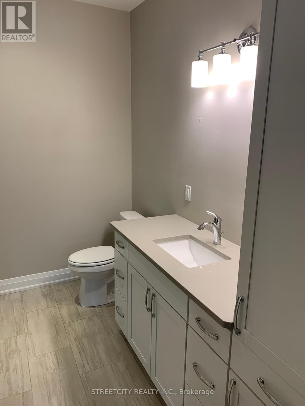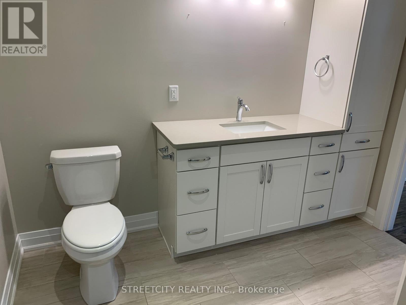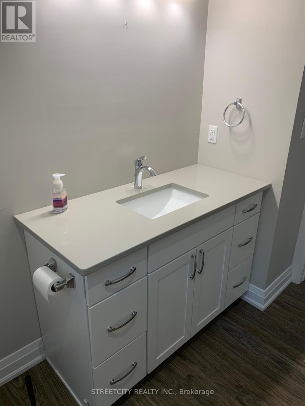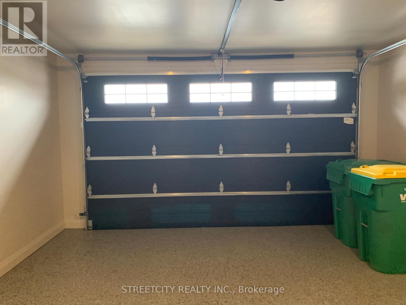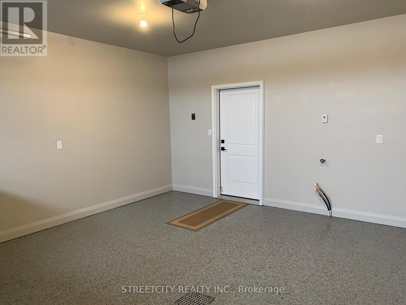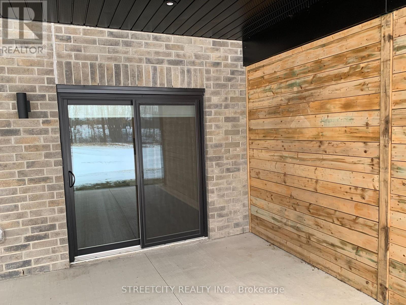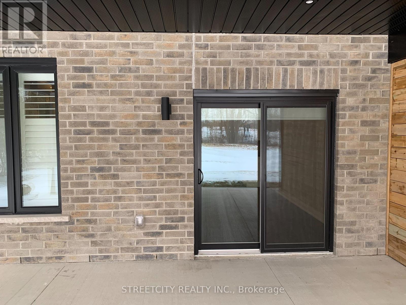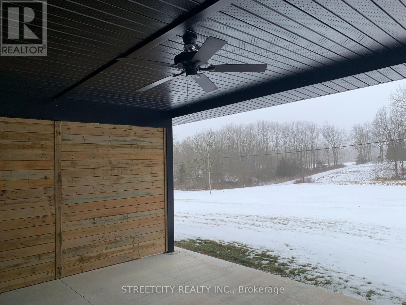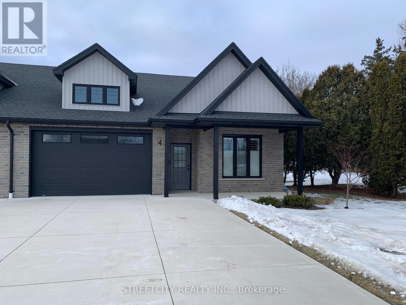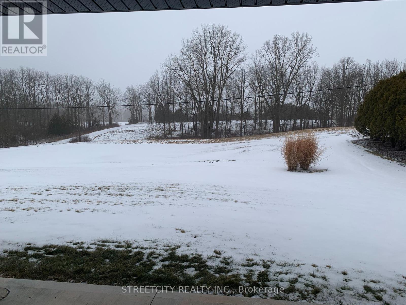1 - 1868 Longwoods Road Southwest Middlesex, Ontario N0L 2N0
2 Bedroom 2 Bathroom 1099.9909 - 1499.9875 sqft
Bungalow Fireplace Wall Unit Radiant Heat
$2,450 Monthly
Welcome to 1868 Longwoods Road (Unit 1)in the quaint village of Wardsville. This 1428 sqft, 2 bedroom, 2 bath, 4 year old one floor brick bungalow end unit will surely impress as you pull into the concrete double drive and admire the eye catching curb appeal of the meticulously maintained building and property. The spacious well laid out unit features open concept living room with vaulted ceiling, gas fire place and patio doors leading to a private covered rear patio area great for relaxing or entertaining family or guests, backing onto open green space. The modern kitchen has lots of cupboard space, stainless steel appliances, island eating seating and vaulted ceiling. Large primary bedroom with spacious ensuite with walkin shower. In unit laundry room comes with washer, dryer, laundry tub and plenty of storage space. This carpet free unit boasts an attached 1.5 vehicle heated garage, automatic door opener, epoxy floor with inside entry. Located central to London, Chatham, Strathroy and Sarnia. 20 minutes to Lake Erie and Port Glasgow Marina know for its boating, fishing and beach. Minutes to 27 hole Wardsville Golf Course, Four Counties Hospital and shopping in near by Glencoe and Newbury. If you are looking for a luxury unit in an adult oriented well maintained building and property, this may be the perfect rental fit for you. The unit is vacant and available for quick possession. The unit is a smoke free and pet free property. Pictures are of Unit 4 which is a mirror image of Unit 1. (id:53193)
Property Details
| MLS® Number | X11971773 |
| Property Type | Multi-family |
| Community Name | Wardsville |
| Features | In Suite Laundry |
| ParkingSpaceTotal | 5 |
Building
| BathroomTotal | 2 |
| BedroomsAboveGround | 2 |
| BedroomsTotal | 2 |
| Age | 0 To 5 Years |
| Appliances | Garage Door Opener Remote(s), Dishwasher, Dryer, Microwave, Stove, Washer, Refrigerator |
| ArchitecturalStyle | Bungalow |
| CoolingType | Wall Unit |
| ExteriorFinish | Brick |
| FireplacePresent | Yes |
| FireplaceTotal | 1 |
| FoundationType | Poured Concrete |
| HeatingFuel | Natural Gas |
| HeatingType | Radiant Heat |
| StoriesTotal | 1 |
| SizeInterior | 1099.9909 - 1499.9875 Sqft |
| Type | Fourplex |
| UtilityWater | Municipal Water |
Parking
| Attached Garage | |
| Garage |
Land
| Acreage | No |
| Sewer | Sanitary Sewer |
| SizeIrregular | . |
| SizeTotalText | . |
Rooms
| Level | Type | Length | Width | Dimensions |
|---|---|---|---|---|
| Main Level | Living Room | 6.6 m | 4.26 m | 6.6 m x 4.26 m |
| Main Level | Kitchen | 6.09 m | 3.2 m | 6.09 m x 3.2 m |
| Main Level | Bedroom | 5.63 m | 3.45 m | 5.63 m x 3.45 m |
| Main Level | Bedroom 2 | 3.04 m | 3.04 m | 3.04 m x 3.04 m |
| Main Level | Laundry Room | 2.43 m | 2.43 m | 2.43 m x 2.43 m |
| Main Level | Bathroom | 2.74 m | 2.13 m | 2.74 m x 2.13 m |
| Main Level | Bathroom | 2.74 m | 2.74 m | 2.74 m x 2.74 m |
Interested?
Contact us for more information
Bob Davenport
Salesperson
Streetcity Realty Inc.

