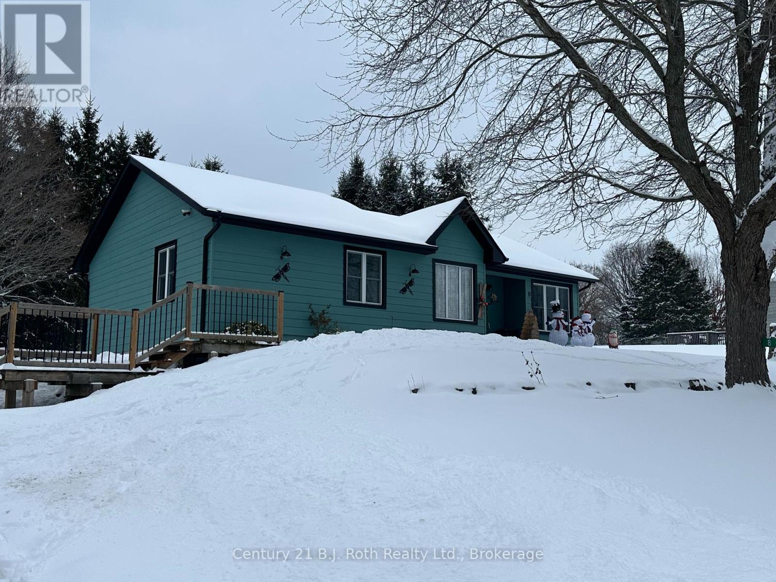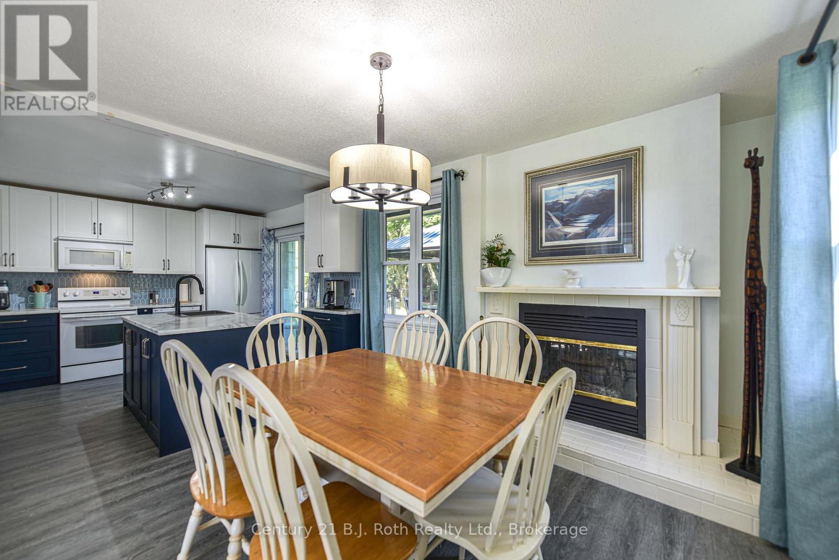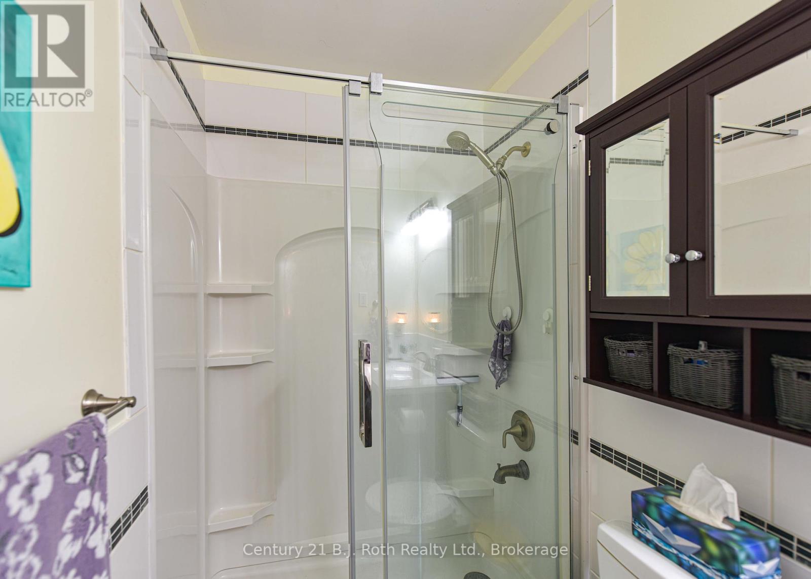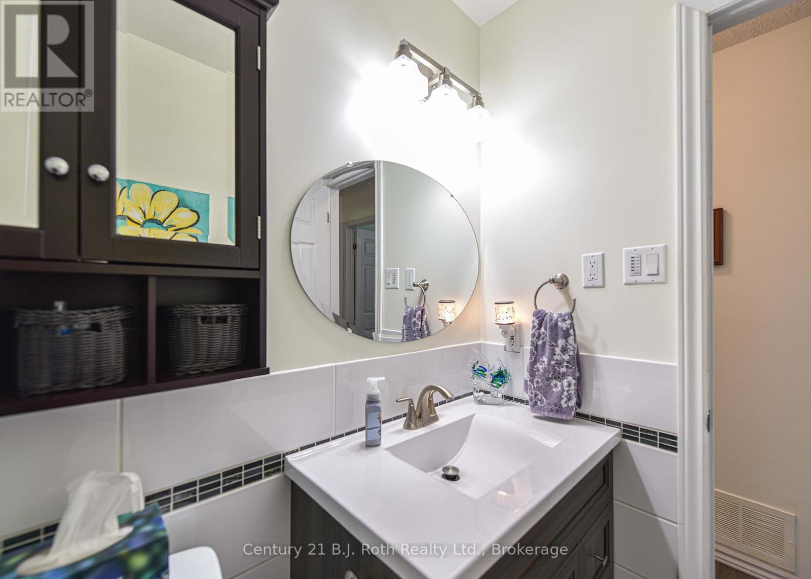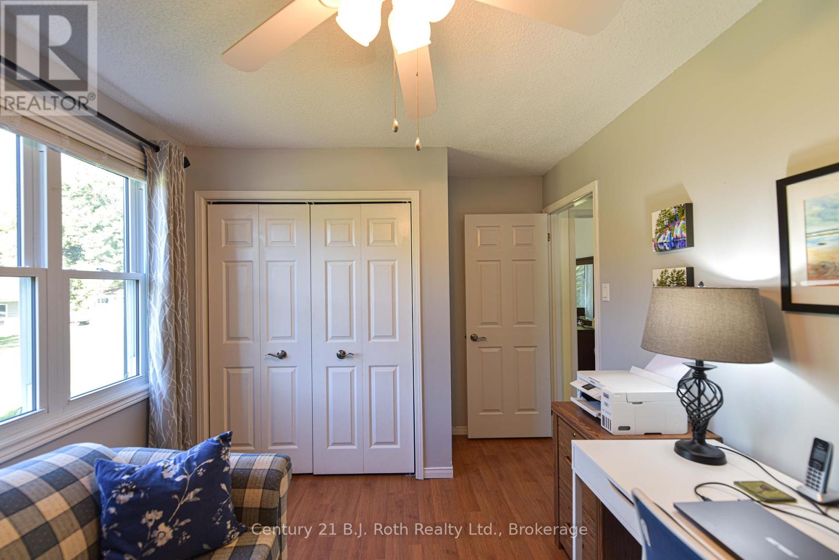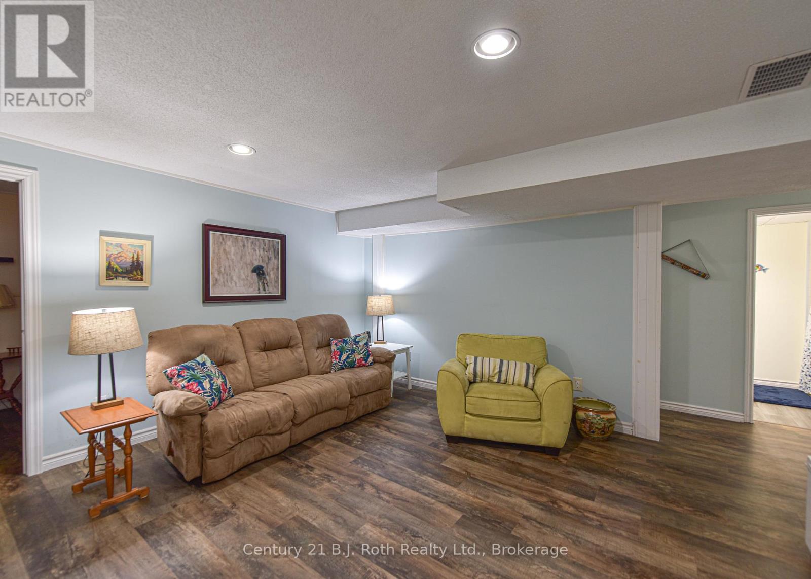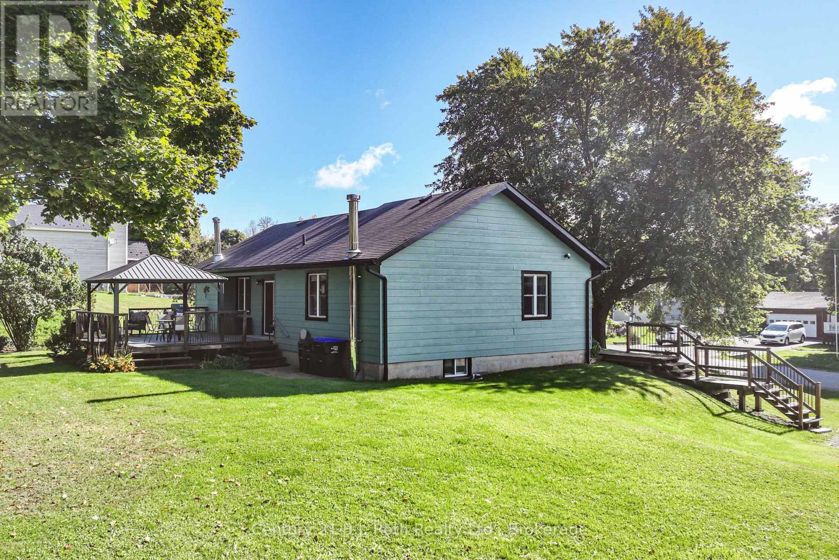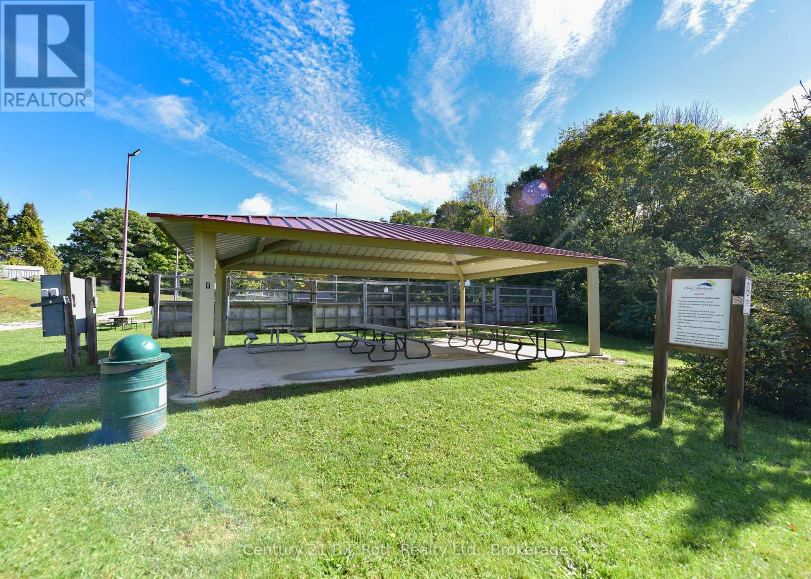8 Agnes Street Oro-Medonte, Ontario L0K 1N0
4 Bedroom 3 Bathroom 1999.983 - 2499.9795 sqft
Bungalow Fireplace Central Air Conditioning Forced Air
$769,900
Beautifully maintained 4-bedroom, 2.5-bathroom bungalow in the heart of Moonstone. Perfect for families, this home is just a short walk from the local park and elementary school. The open-concept layout fills the living spaces with natural light, creating a warm and inviting atmosphere. The updated kitchen features sleek countertops, quality appliances, and ample storage, flowing seamlessly into the living area ideal for entertaining and everyday living.Three spacious bedrooms are conveniently located on the main floor, offering comfortable living with plenty of closet space. The fourth bedroom provides flexibility, perfect for guests, a home office, or a private retreat. The primary bedroom was recently updated with new flooring in 2024.Outside, enjoy a pristine, well-kept yard perfect for outdoor gatherings or quiet relaxation. Recent updates include a new furnace, air conditioning, soffit, facia, and eaves in 2023, along with a stylish living room and kitchen renovation in 2021.This homes prime location offers easy access to Barrie, Midland, and Orillia for shopping, dining, and entertainment. Commuting is effortless with Highway 400 nearby, and Moonstone Ski Resort is just minutes away for winter fun. (id:53193)
Property Details
| MLS® Number | S11970828 |
| Property Type | Single Family |
| Community Name | Moonstone |
| AmenitiesNearBy | Ski Area, Schools |
| EquipmentType | Water Heater |
| Features | Flat Site, Hilly, Sump Pump |
| ParkingSpaceTotal | 4 |
| RentalEquipmentType | Water Heater |
| Structure | Deck, Shed, Shed |
Building
| BathroomTotal | 3 |
| BedroomsAboveGround | 3 |
| BedroomsBelowGround | 1 |
| BedroomsTotal | 4 |
| Appliances | Water Heater, Water Softener, Dishwasher, Dryer, Microwave, Refrigerator, Stove, Washer, Window Coverings |
| ArchitecturalStyle | Bungalow |
| BasementDevelopment | Partially Finished |
| BasementType | Full (partially Finished) |
| ConstructionStyleAttachment | Detached |
| CoolingType | Central Air Conditioning |
| FireplacePresent | Yes |
| FireplaceTotal | 1 |
| FoundationType | Concrete |
| HalfBathTotal | 1 |
| HeatingFuel | Natural Gas |
| HeatingType | Forced Air |
| StoriesTotal | 1 |
| SizeInterior | 1999.983 - 2499.9795 Sqft |
| Type | House |
| UtilityWater | Municipal Water |
Parking
| No Garage |
Land
| Acreage | No |
| LandAmenities | Ski Area, Schools |
| Sewer | Septic System |
| SizeDepth | 149 Ft |
| SizeFrontage | 135 Ft |
| SizeIrregular | 135 X 149 Ft |
| SizeTotalText | 135 X 149 Ft|under 1/2 Acre |
| ZoningDescription | R1 |
Rooms
| Level | Type | Length | Width | Dimensions |
|---|---|---|---|---|
| Basement | Bathroom | 2.44 m | 1.75 m | 2.44 m x 1.75 m |
| Basement | Bedroom | 5.44 m | 3.56 m | 5.44 m x 3.56 m |
| Basement | Family Room | 4.65 m | 4.37 m | 4.65 m x 4.37 m |
| Basement | Laundry Room | 2.54 m | 1.78 m | 2.54 m x 1.78 m |
| Basement | Office | 2.08 m | 3.76 m | 2.08 m x 3.76 m |
| Basement | Utility Room | 6.1 m | 3.84 m | 6.1 m x 3.84 m |
| Main Level | Bedroom | 2.9 m | 4.11 m | 2.9 m x 4.11 m |
| Main Level | Primary Bedroom | 4.17 m | 4.17 m | 4.17 m x 4.17 m |
| Main Level | Kitchen | 3.73 m | 3.4 m | 3.73 m x 3.4 m |
| Main Level | Bathroom | 1.52 m | 2.57 m | 1.52 m x 2.57 m |
| Main Level | Other | 1.52 m | 1.52 m | 1.52 m x 1.52 m |
| Main Level | Bedroom | 3.2 m | 3.07 m | 3.2 m x 3.07 m |
Utilities
| Cable | Available |
https://www.realtor.ca/real-estate/27910690/8-agnes-street-oro-medonte-moonstone-moonstone
Interested?
Contact us for more information
Jay Gill
Salesperson
Century 21 B.j. Roth Realty Ltd.
130 Muskoka Rd S,
Gravenhurst, Ontario P1P 1X2
130 Muskoka Rd S,
Gravenhurst, Ontario P1P 1X2



