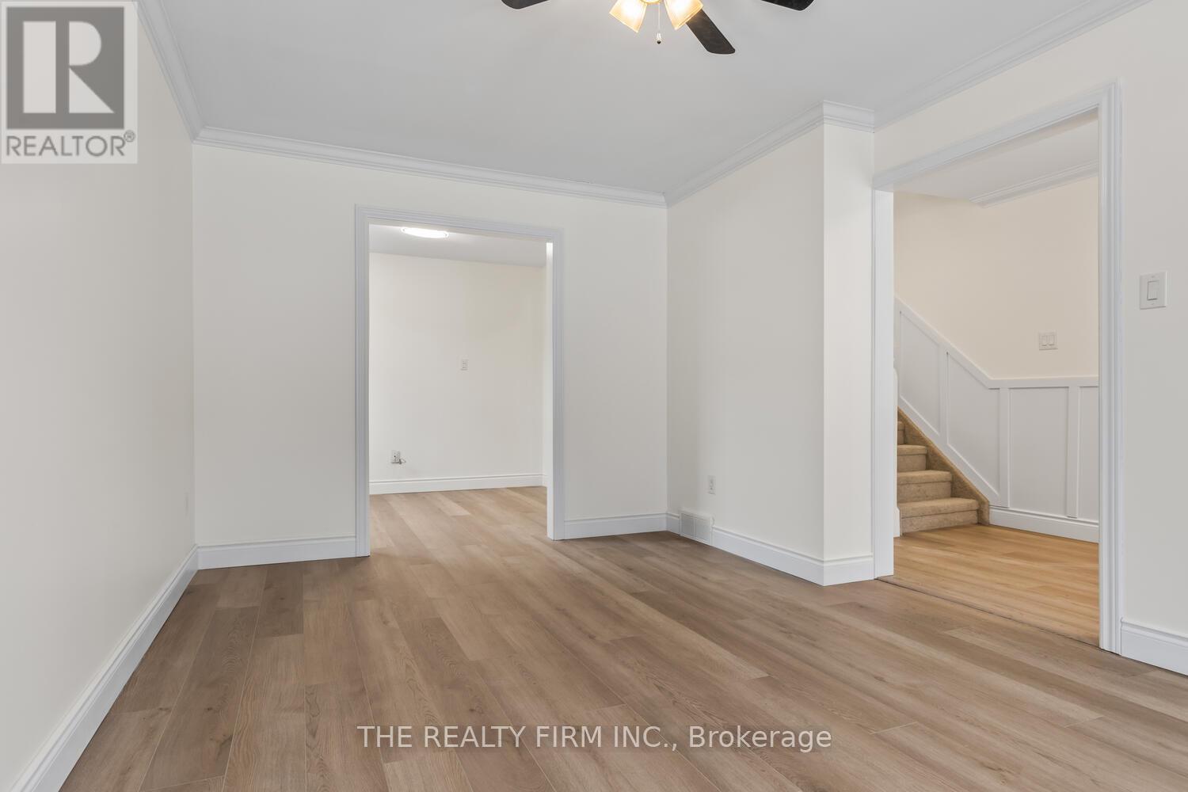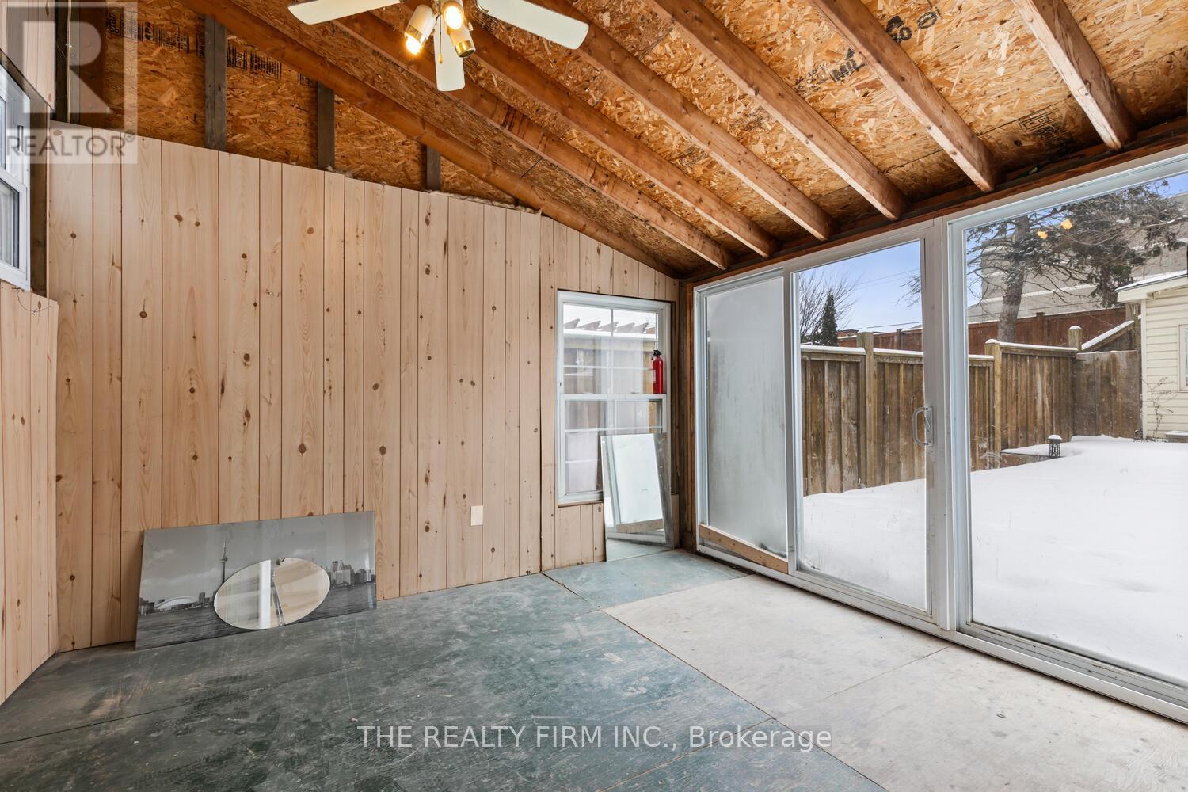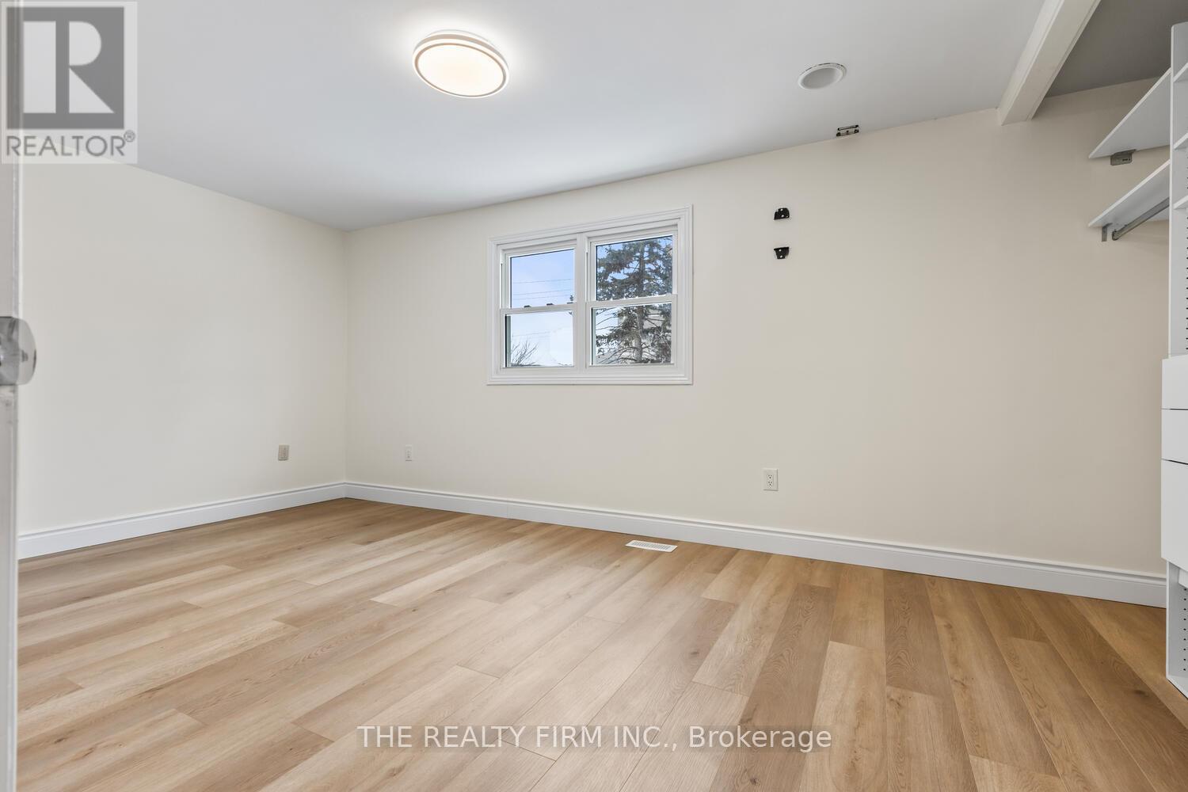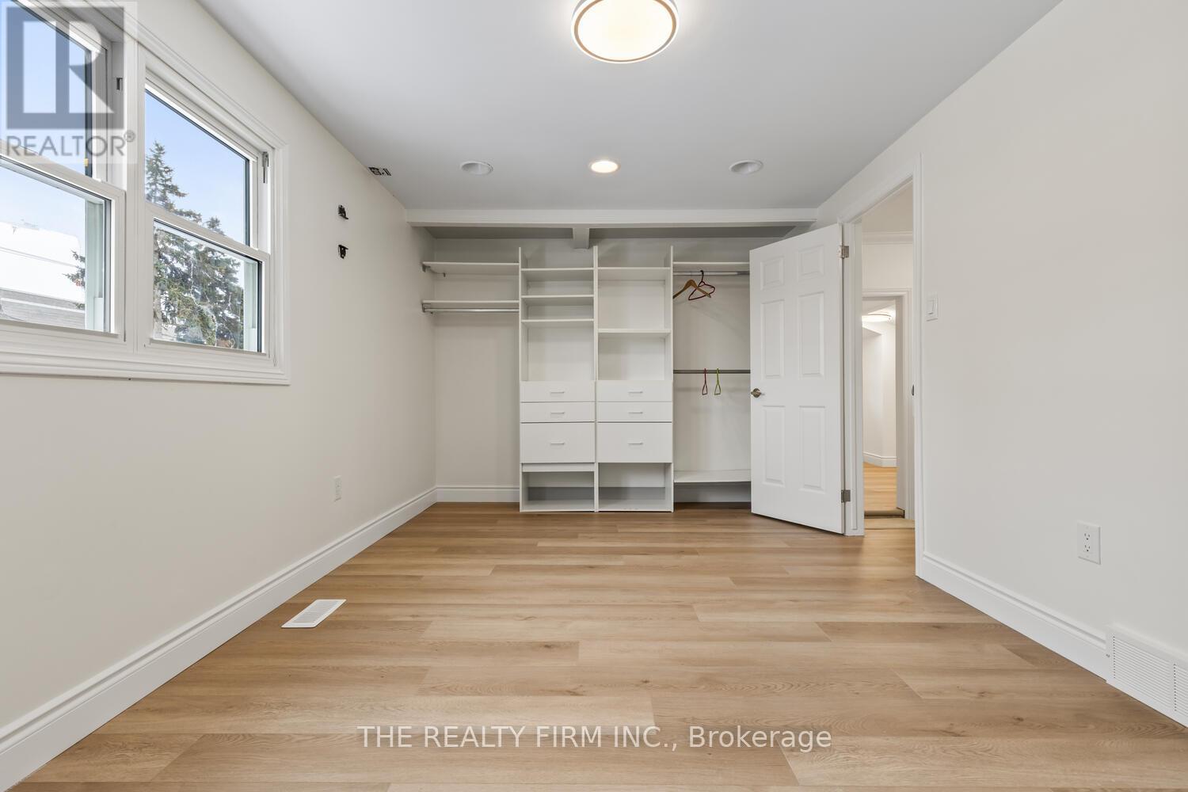62 Beechbank Crescent London, Ontario N6E 2P2
4 Bedroom 3 Bathroom 1499.9875 - 1999.983 sqft
Fireplace Central Air Conditioning Forced Air
$749,900
Welcome to this beautifully renovated from top to bottom 2-storey home, perfect for families looking for modern comfort and convenience. Featuring 4 bedrooms and 3 bathrooms, this home offers ample space for living and entertaining. The main floor boasts a bright and airy open-concept layout with stylish finishes throughout. The updated kitchen is equipped with sleek countertops, brand new stainless steel appliances, and plenty of storage. The fully finished renovated basement provides additional living space ideal for a home office, rec room, or guest suite and a beautiful updated bathroom. Outside, the fenced-in yard offers privacy and a great space for kids, pets, or summer gatherings. Backing directly onto a shopping plaza and cinema, easy access can be created through a private entryway. Whether you're catching a movie, having dinner or running errands, everything you can ask for is steps away. Located in a desirable neighborhood close to White Oaks mall, schools, parks, shopping, and transit, this home truly has it all! Shopping, dining and entertainment is more convenient than ever. Don't miss this incredible opportunity schedule your showing today! (id:53193)
Property Details
| MLS® Number | X11970812 |
| Property Type | Single Family |
| Community Name | South X |
| EquipmentType | Water Heater |
| ParkingSpaceTotal | 3 |
| RentalEquipmentType | Water Heater |
Building
| BathroomTotal | 3 |
| BedroomsAboveGround | 4 |
| BedroomsTotal | 4 |
| Amenities | Fireplace(s) |
| Appliances | Dishwasher, Dryer, Microwave, Oven, Refrigerator, Stove, Washer |
| BasementDevelopment | Finished |
| BasementType | N/a (finished) |
| ConstructionStyleAttachment | Detached |
| CoolingType | Central Air Conditioning |
| ExteriorFinish | Brick, Vinyl Siding |
| FireplacePresent | Yes |
| FoundationType | Poured Concrete |
| HalfBathTotal | 1 |
| HeatingFuel | Natural Gas |
| HeatingType | Forced Air |
| StoriesTotal | 2 |
| SizeInterior | 1499.9875 - 1999.983 Sqft |
| Type | House |
| UtilityWater | Municipal Water |
Parking
| Attached Garage |
Land
| Acreage | No |
| Sewer | Sanitary Sewer |
| SizeDepth | 119 Ft |
| SizeFrontage | 40 Ft |
| SizeIrregular | 40 X 119 Ft |
| SizeTotalText | 40 X 119 Ft |
| ZoningDescription | R1-4 |
Rooms
| Level | Type | Length | Width | Dimensions |
|---|---|---|---|---|
| Second Level | Bedroom | 3.1 m | 4.04 m | 3.1 m x 4.04 m |
| Second Level | Bathroom | Measurements not available | ||
| Second Level | Primary Bedroom | 5.37 m | 3.15 m | 5.37 m x 3.15 m |
| Second Level | Bedroom | 2.59 m | 3.2 m | 2.59 m x 3.2 m |
| Second Level | Bedroom | 2.62 m | 3.2 m | 2.62 m x 3.2 m |
| Basement | Family Room | 5.29 m | 7.83 m | 5.29 m x 7.83 m |
| Basement | Office | 3.25 m | 5.58 m | 3.25 m x 5.58 m |
| Basement | Bathroom | Measurements not available | ||
| Basement | Laundry Room | 2.96 m | 3.09 m | 2.96 m x 3.09 m |
| Main Level | Living Room | 5.23 m | 6.81 m | 5.23 m x 6.81 m |
| Main Level | Kitchen | 3.12 m | 2.87 m | 3.12 m x 2.87 m |
| Main Level | Dining Room | 3.25 m | 3.23 m | 3.25 m x 3.23 m |
| Main Level | Family Room | 3.3 m | 4.98 m | 3.3 m x 4.98 m |
| Main Level | Dining Room | 2.97 m | 2.67 m | 2.97 m x 2.67 m |
| Main Level | Sunroom | 3.1 m | 3.66 m | 3.1 m x 3.66 m |
| Main Level | Bathroom | Measurements not available |
https://www.realtor.ca/real-estate/27910599/62-beechbank-crescent-london-south-x
Interested?
Contact us for more information
Jack Nakhle
Salesperson
The Realty Firm Inc.



















































