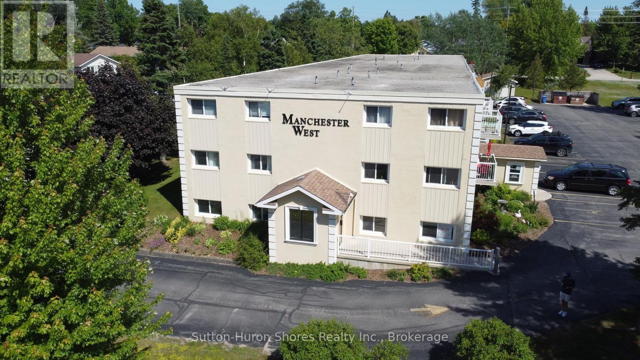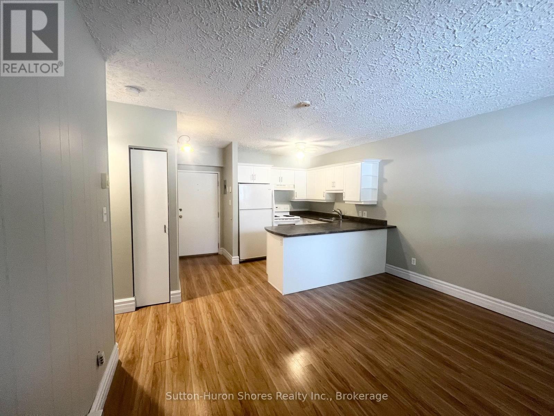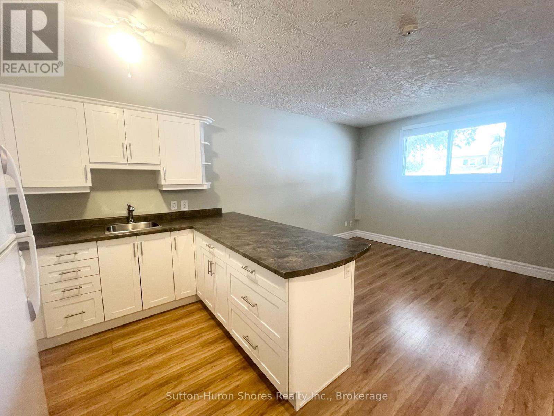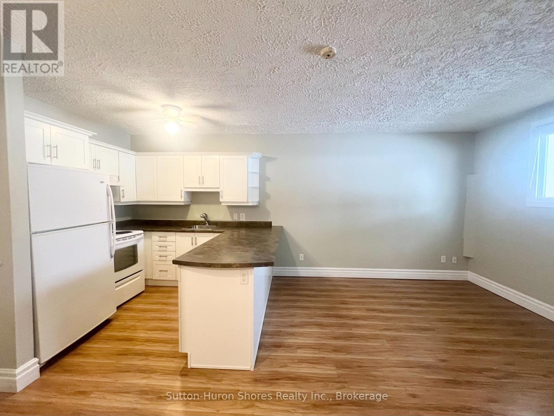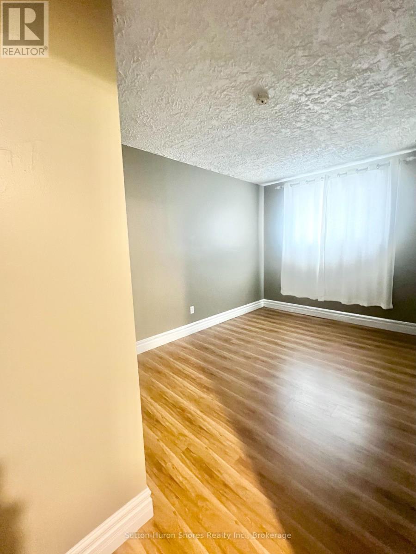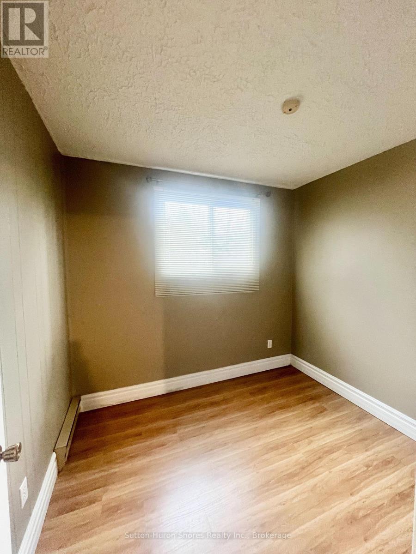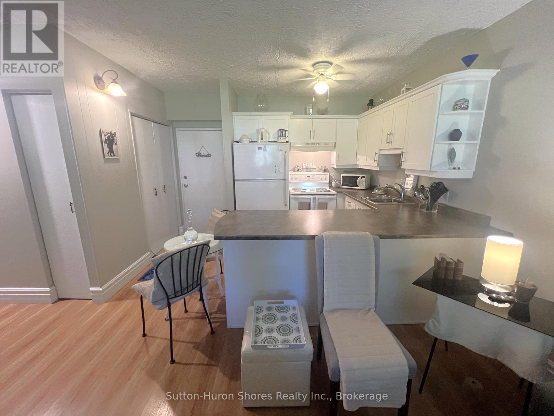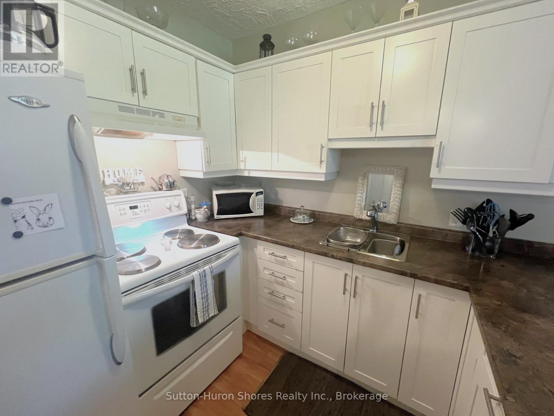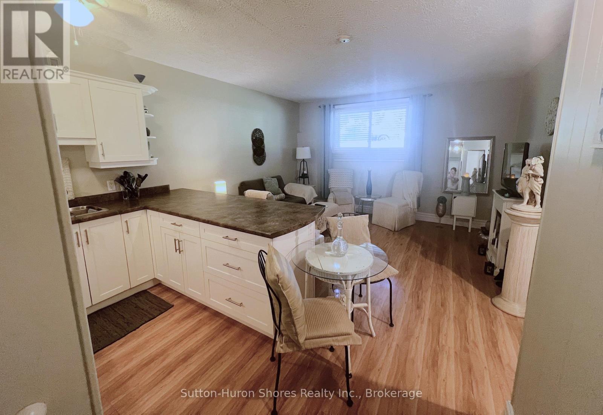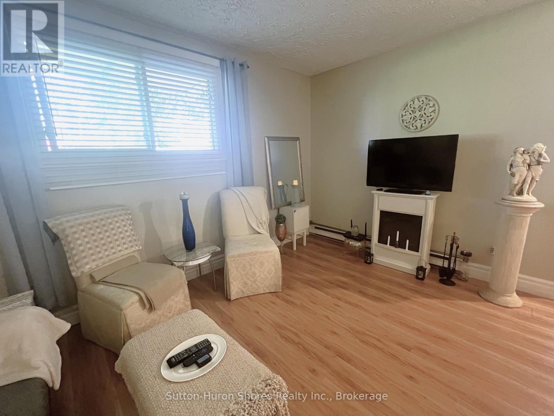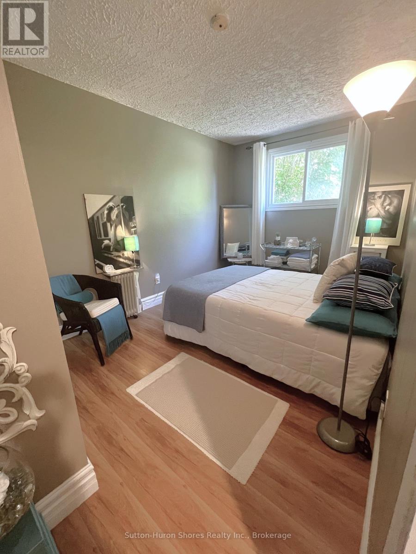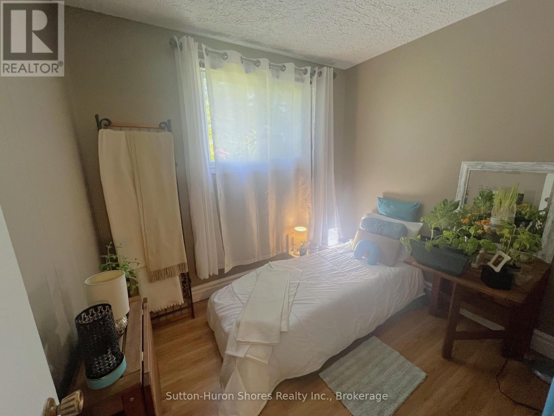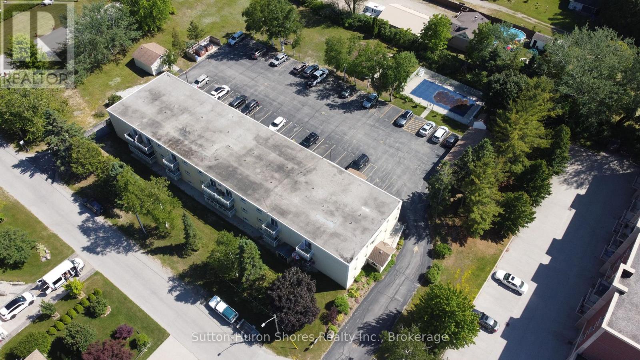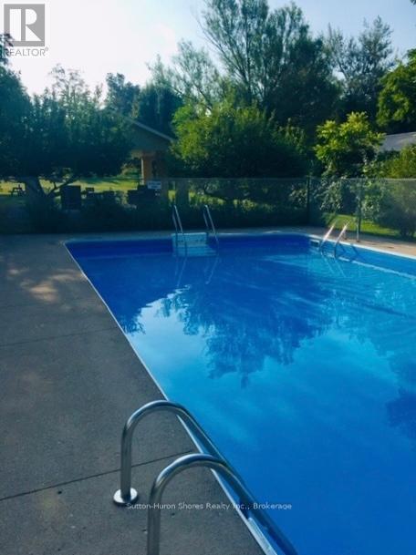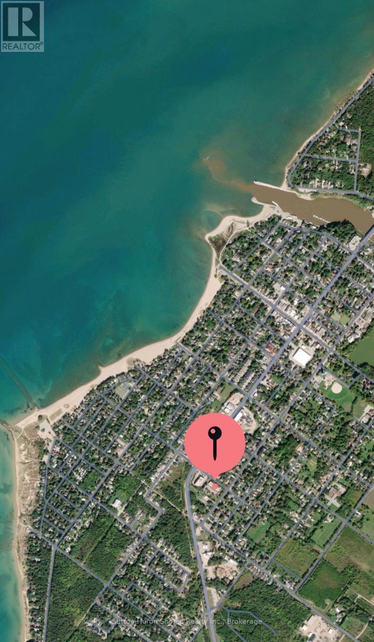114 - 229 Adelaide Street Saugeen Shores, Ontario N0H 2L0
2 Bedroom 1 Bathroom 500 - 599 sqft
Outdoor Pool Baseboard Heaters
$269,900Maintenance, Electricity, Heat, Insurance, Common Area Maintenance, Water, Parking
$510.98 Monthly
Maintenance, Electricity, Heat, Insurance, Common Area Maintenance, Water, Parking
$510.98 MonthlyWelcome to this charming 2-bedroom condo, ideally located in the heart of Southampton, ON, approx. 8 blocks from the pristine beach and approx. 5 blocks from the vibrant downtown area. This condo is complete with an open living space, functional kitchen, two bedrooms and full bathroom. Additional features include a shared outdoor pool, designated parking for each unit, visitor parking, and a covered BBQ area perfect for entertaining. Condo fee is $510.98 per month and includes: heat, hydro, water, building insurance/maintenance, common elements (pool/bbq area), ground maintenance/landscaping, parking, garbage removal, and snow removal. Whether you're looking for a permanent residence, a vacation home, or an investment property, this condo is a perfect choice. (Seller has said that Rent to Own or Vendor Financing may be available. Also will get the unit painted for new Buyer prior to closing.) (id:53193)
Property Details
| MLS® Number | X11973206 |
| Property Type | Single Family |
| Community Name | Saugeen Shores |
| AmenitiesNearBy | Hospital |
| CommunityFeatures | Pet Restrictions |
| EquipmentType | None |
| Features | Flat Site, Dry, Level, Carpet Free |
| ParkingSpaceTotal | 1 |
| PoolType | Outdoor Pool |
| RentalEquipmentType | None |
Building
| BathroomTotal | 1 |
| BedroomsAboveGround | 2 |
| BedroomsTotal | 2 |
| Age | 31 To 50 Years |
| Amenities | Party Room, Visitor Parking, Storage - Locker |
| Appliances | Stove, Refrigerator |
| ExteriorFinish | Stucco |
| FireProtection | Security System, Smoke Detectors |
| FoundationType | Block |
| HeatingFuel | Electric |
| HeatingType | Baseboard Heaters |
| StoriesTotal | 3 |
| SizeInterior | 500 - 599 Sqft |
| Type | Row / Townhouse |
Parking
| No Garage |
Land
| Acreage | No |
| LandAmenities | Hospital |
| ZoningDescription | R4 |
Rooms
| Level | Type | Length | Width | Dimensions |
|---|---|---|---|---|
| Main Level | Kitchen | 3.05 m | 4.17 m | 3.05 m x 4.17 m |
| Main Level | Living Room | 3.35 m | 4.17 m | 3.35 m x 4.17 m |
| Main Level | Bedroom | 4.57 m | 2.74 m | 4.57 m x 2.74 m |
| Main Level | Bedroom 2 | 2.82 m | 2.44 m | 2.82 m x 2.44 m |
| Main Level | Bathroom | 1.5 m | 2 m | 1.5 m x 2 m |
Utilities
| Wireless | Available |
https://www.realtor.ca/real-estate/27916322/114-229-adelaide-street-saugeen-shores-saugeen-shores
Interested?
Contact us for more information
Kaitlyn Shular-D'angelo
Salesperson
Sutton-Huron Shores Realty Inc.
606 Goderich St.
Port Elgin, Ontario N0H 2C0
606 Goderich St.
Port Elgin, Ontario N0H 2C0

