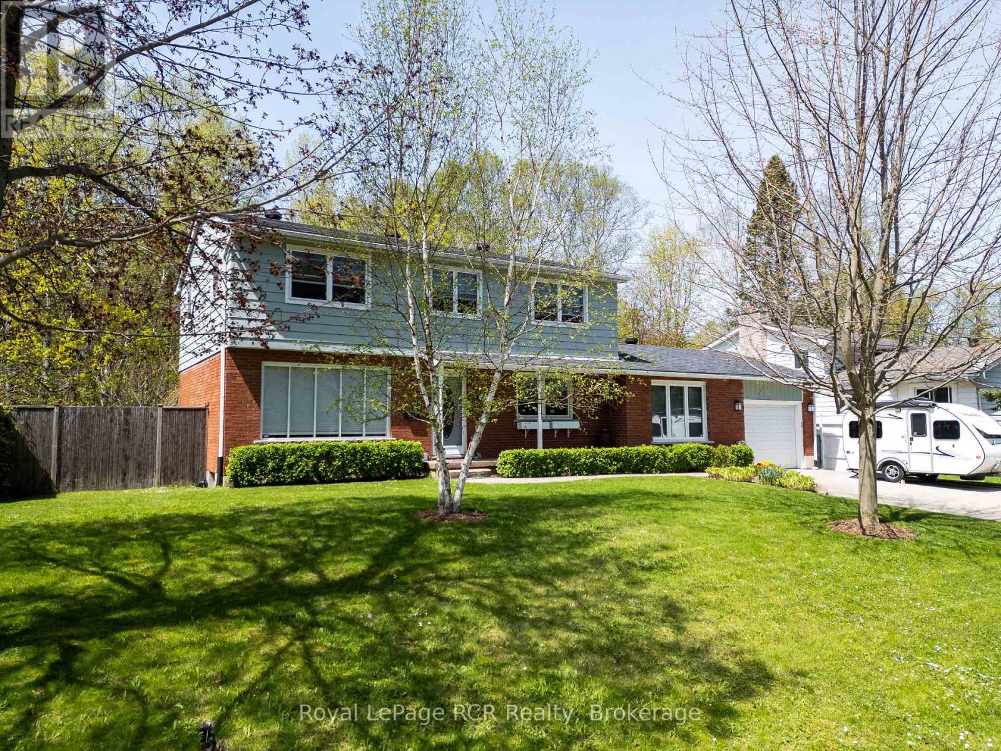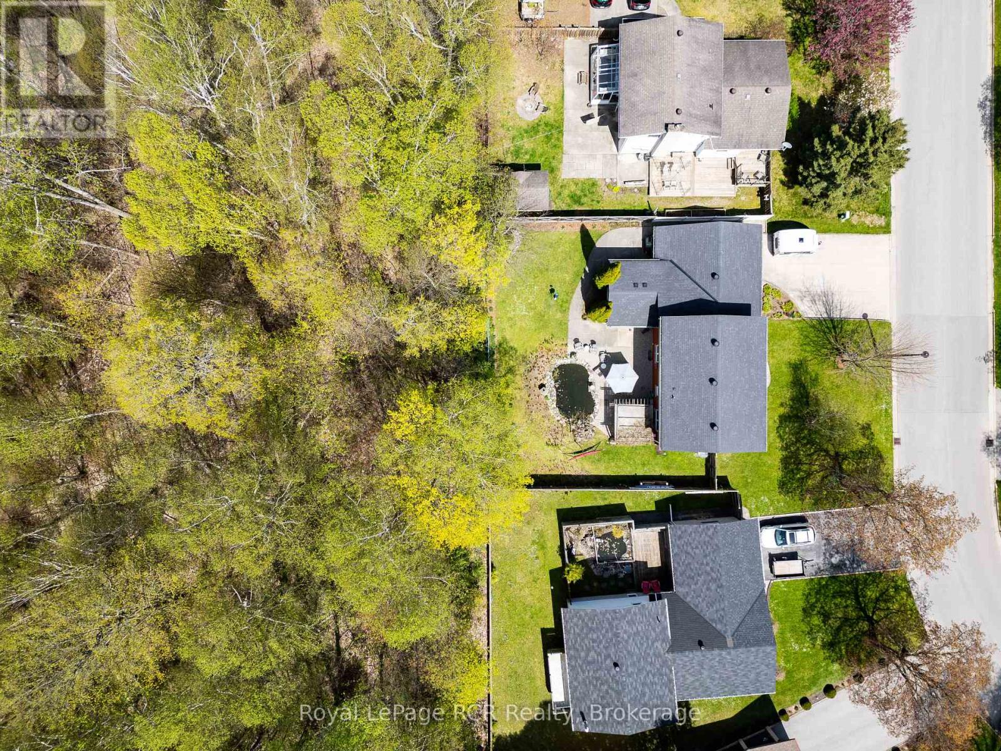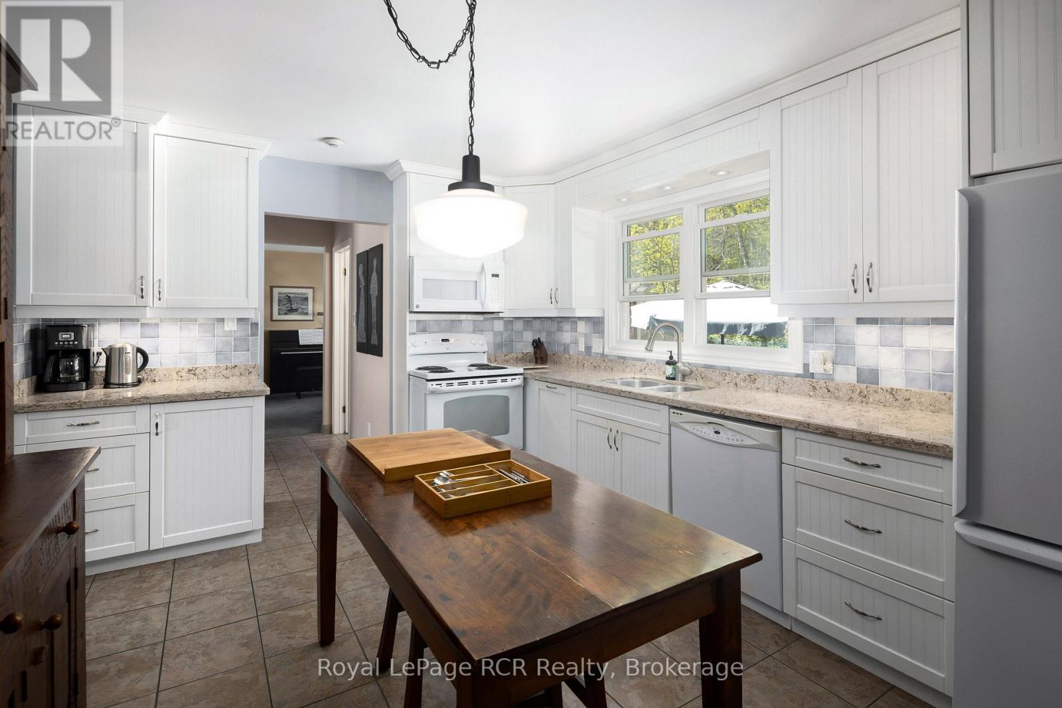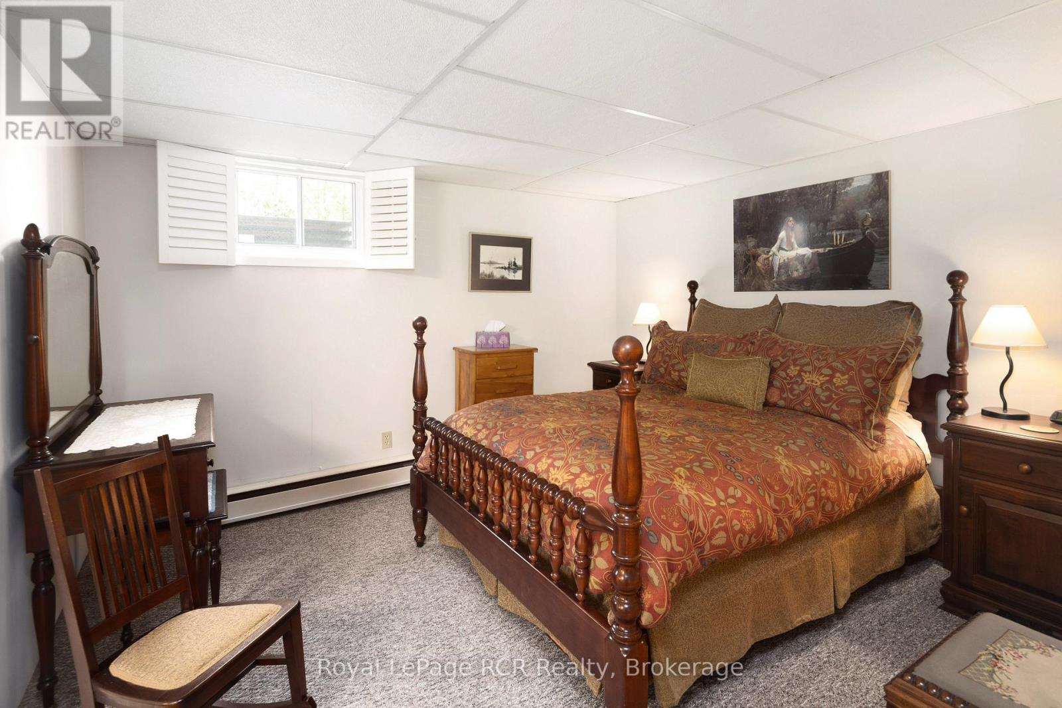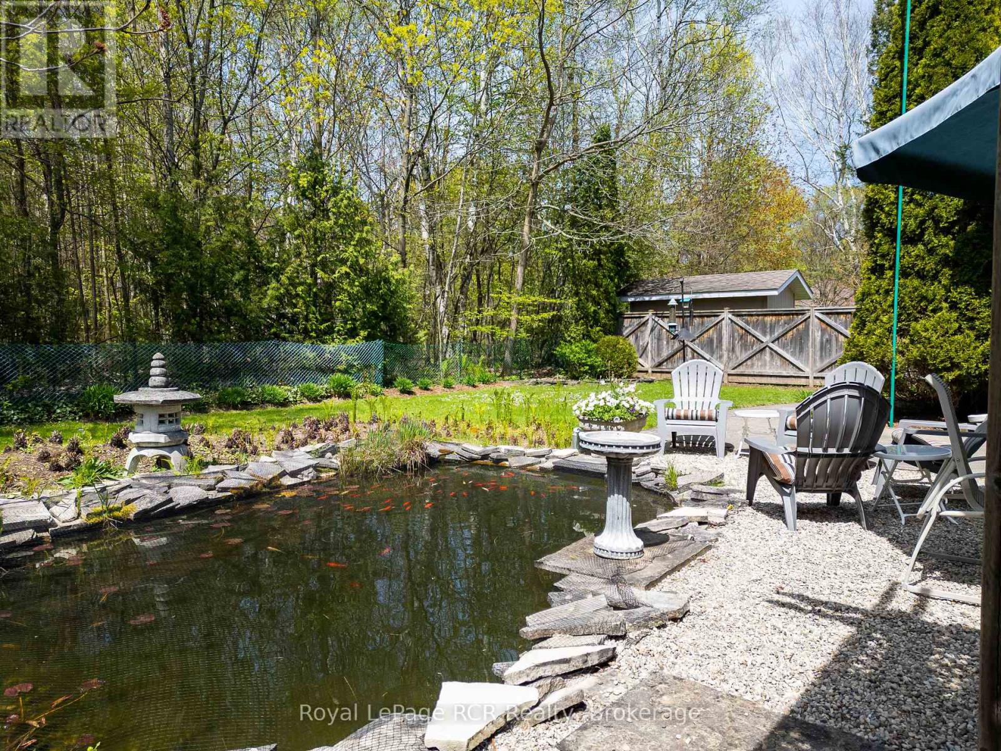495 4th Street A W Owen Sound, Ontario N4K 3K2
5 Bedroom 3 Bathroom 2000 - 2500 sqft
Fireplace Baseboard Heaters
$649,900
Located on a quiet street in one of the city's favourite neighbourhoods, this 4+1 bed 2.5 bath home backs onto Black's Park, and is placed on a spacious, private and fenced lot. Enjoy tasteful landscaping and a covered front porch welcoming you into the main floor, featuring a large living room with gas fireplace, a private dining room and a beautifully updated kitchen with quartz countertops and heated flooring. Enjoy excellent additional main floor living space in the family room with large windows and a cozy gas fireplace. Patio doors lead to a peaceful and private backyard oasis surrounded with natural beauty, privacy, gardens, fish pond and plenty of room for a pool if desired. 4 large bedrooms and a 4 piece bath on the 2nd floor. Basement is finished with great living space and is currently set up as an in-law suite with bathroom, bedroom, kitchenette, laundry and storage. Completing this package is a main floor workshop, an attached garage, and a tandem concrete driveway. Please call your REALTOR to schedule a viewing of this great property. (id:53193)
Property Details
| MLS® Number | X11972786 |
| Property Type | Single Family |
| Community Name | Owen Sound |
| AmenitiesNearBy | Schools, Park |
| EquipmentType | Water Heater - Gas |
| Features | Wooded Area, Backs On Greenbelt, Conservation/green Belt, Dry, Sump Pump |
| ParkingSpaceTotal | 5 |
| RentalEquipmentType | Water Heater - Gas |
| Structure | Patio(s) |
Building
| BathroomTotal | 3 |
| BedroomsAboveGround | 5 |
| BedroomsTotal | 5 |
| Age | 51 To 99 Years |
| Amenities | Fireplace(s) |
| Appliances | Water Heater, Dishwasher, Dryer, Microwave, Stove, Washer, Window Coverings, Refrigerator |
| BasementDevelopment | Finished |
| BasementType | Full (finished) |
| ConstructionStatus | Insulation Upgraded |
| ConstructionStyleAttachment | Detached |
| ExteriorFinish | Aluminum Siding, Brick |
| FireProtection | Alarm System, Smoke Detectors |
| FireplacePresent | Yes |
| FireplaceTotal | 2 |
| FoundationType | Block |
| HalfBathTotal | 1 |
| HeatingFuel | Electric |
| HeatingType | Baseboard Heaters |
| StoriesTotal | 2 |
| SizeInterior | 2000 - 2500 Sqft |
| Type | House |
| UtilityWater | Municipal Water |
Parking
| Detached Garage | |
| Garage |
Land
| Acreage | No |
| LandAmenities | Schools, Park |
| Sewer | Sanitary Sewer |
| SizeIrregular | 77.4 X 98.5 Acre |
| SizeTotalText | 77.4 X 98.5 Acre |
| SurfaceWater | Pond Or Stream |
| ZoningDescription | R1 |
Rooms
| Level | Type | Length | Width | Dimensions |
|---|---|---|---|---|
| Second Level | Bedroom | 4.27 m | 3.2 m | 4.27 m x 3.2 m |
| Second Level | Bedroom 2 | 4.19 m | 3.2 m | 4.19 m x 3.2 m |
| Second Level | Bedroom 3 | 3.76 m | 3.28 m | 3.76 m x 3.28 m |
| Second Level | Bedroom 4 | 3.73 m | 3.2 m | 3.73 m x 3.2 m |
| Basement | Kitchen | 3.51 m | 3.23 m | 3.51 m x 3.23 m |
| Basement | Workshop | 3.91 m | 3.68 m | 3.91 m x 3.68 m |
| Basement | Recreational, Games Room | 3.91 m | 3.23 m | 3.91 m x 3.23 m |
| Basement | Laundry Room | 3.2 m | 2.79 m | 3.2 m x 2.79 m |
| Main Level | Living Room | 6.76 m | 3.63 m | 6.76 m x 3.63 m |
| Main Level | Dining Room | 4.14 m | 3.15 m | 4.14 m x 3.15 m |
| Main Level | Kitchen | 3.48 m | 4.14 m | 3.48 m x 4.14 m |
| Main Level | Family Room | 4.55 m | 7.72 m | 4.55 m x 7.72 m |
https://www.realtor.ca/real-estate/27915517/495-4th-street-a-w-owen-sound-owen-sound
Interested?
Contact us for more information
Matt Hutten
Broker
Royal LePage Rcr Realty
820 10th St W
Owen Sound, N4K 3S1
820 10th St W
Owen Sound, N4K 3S1

