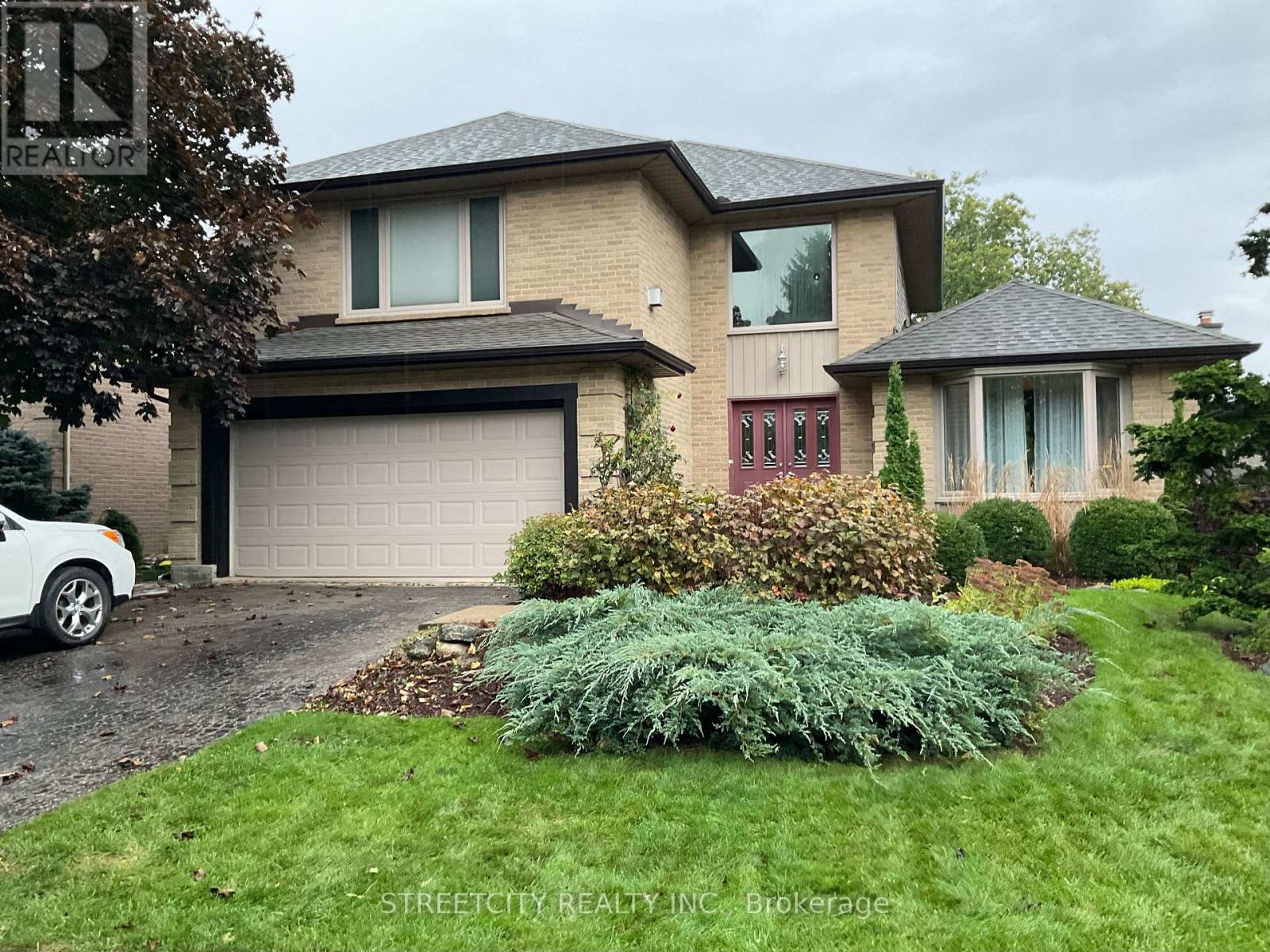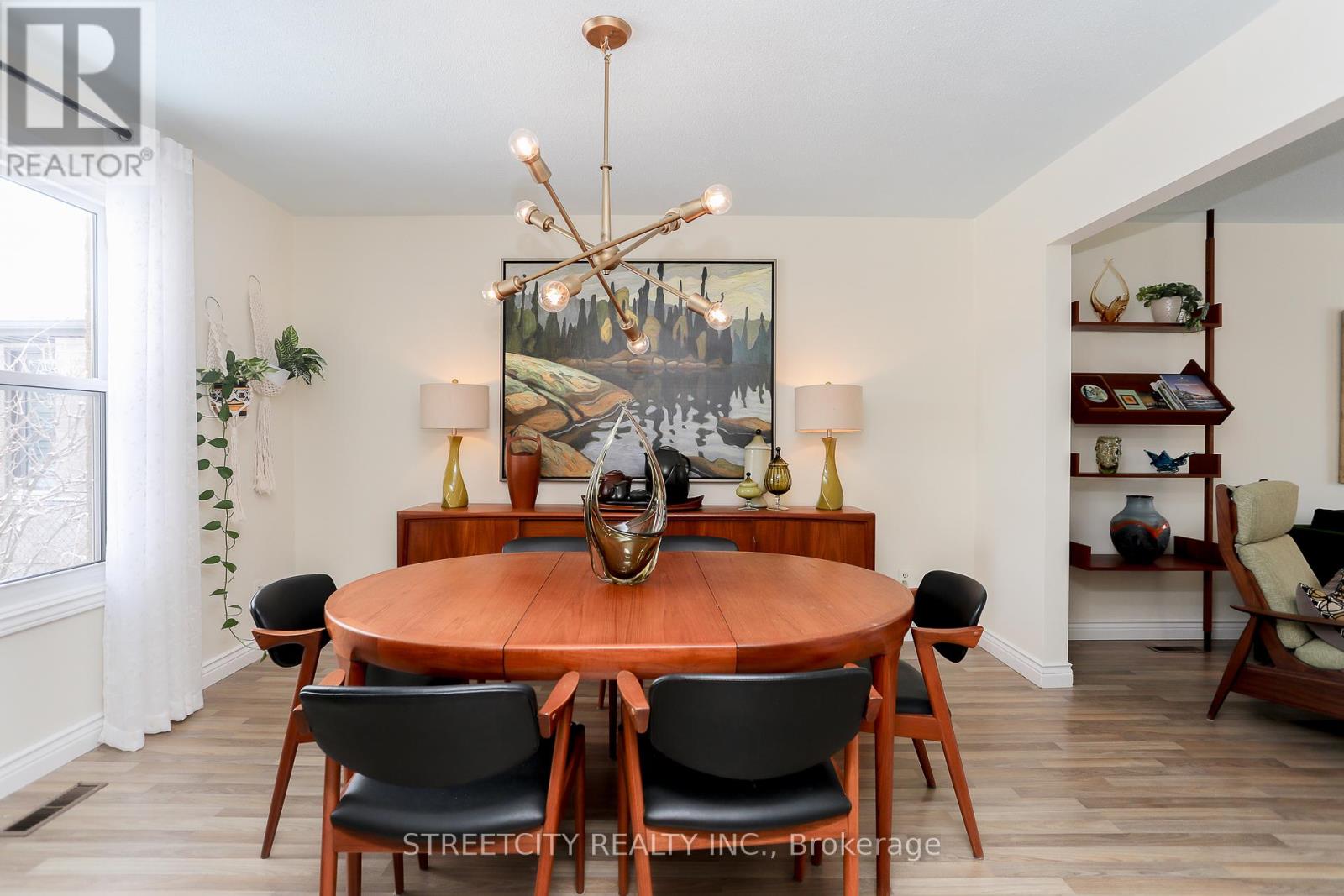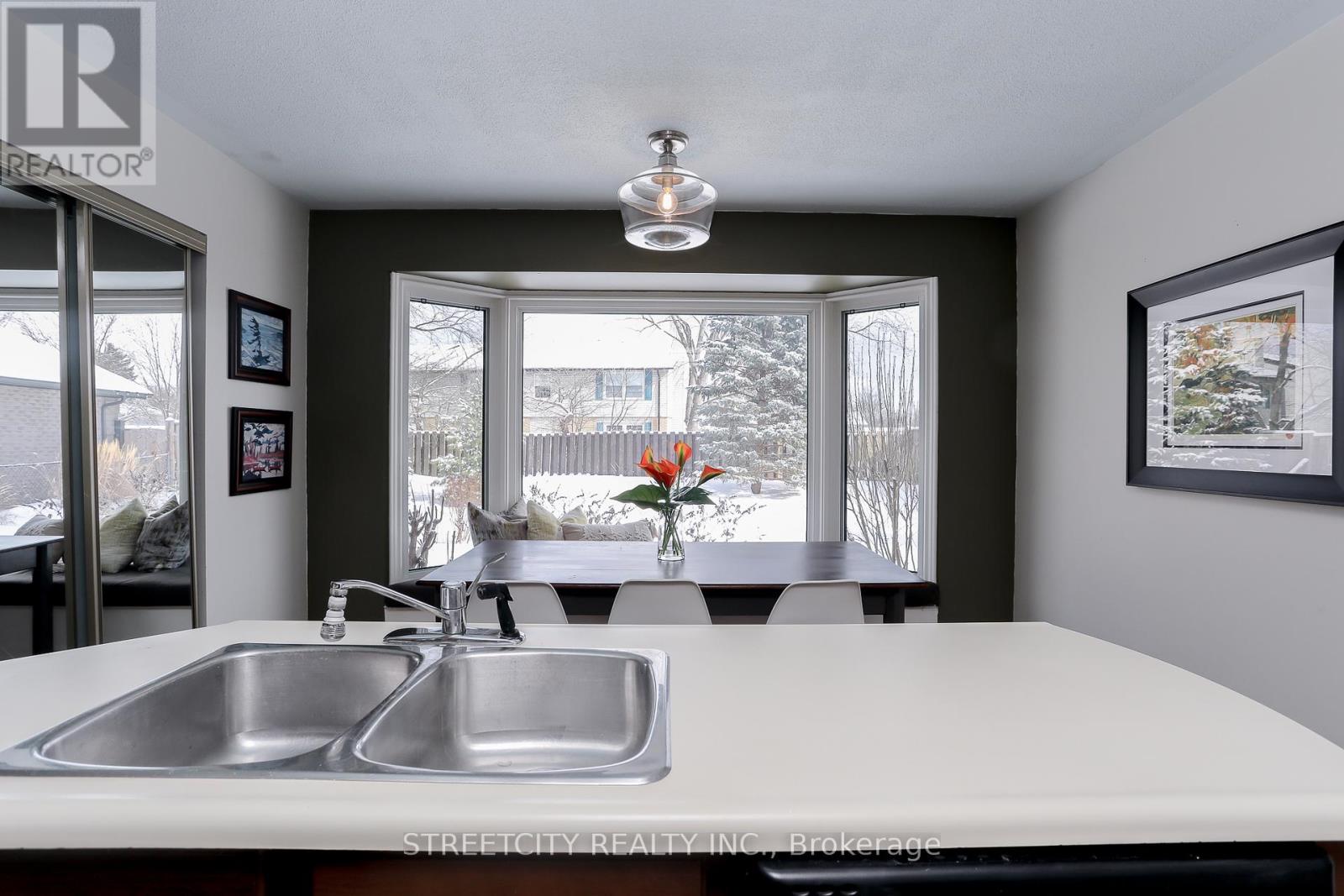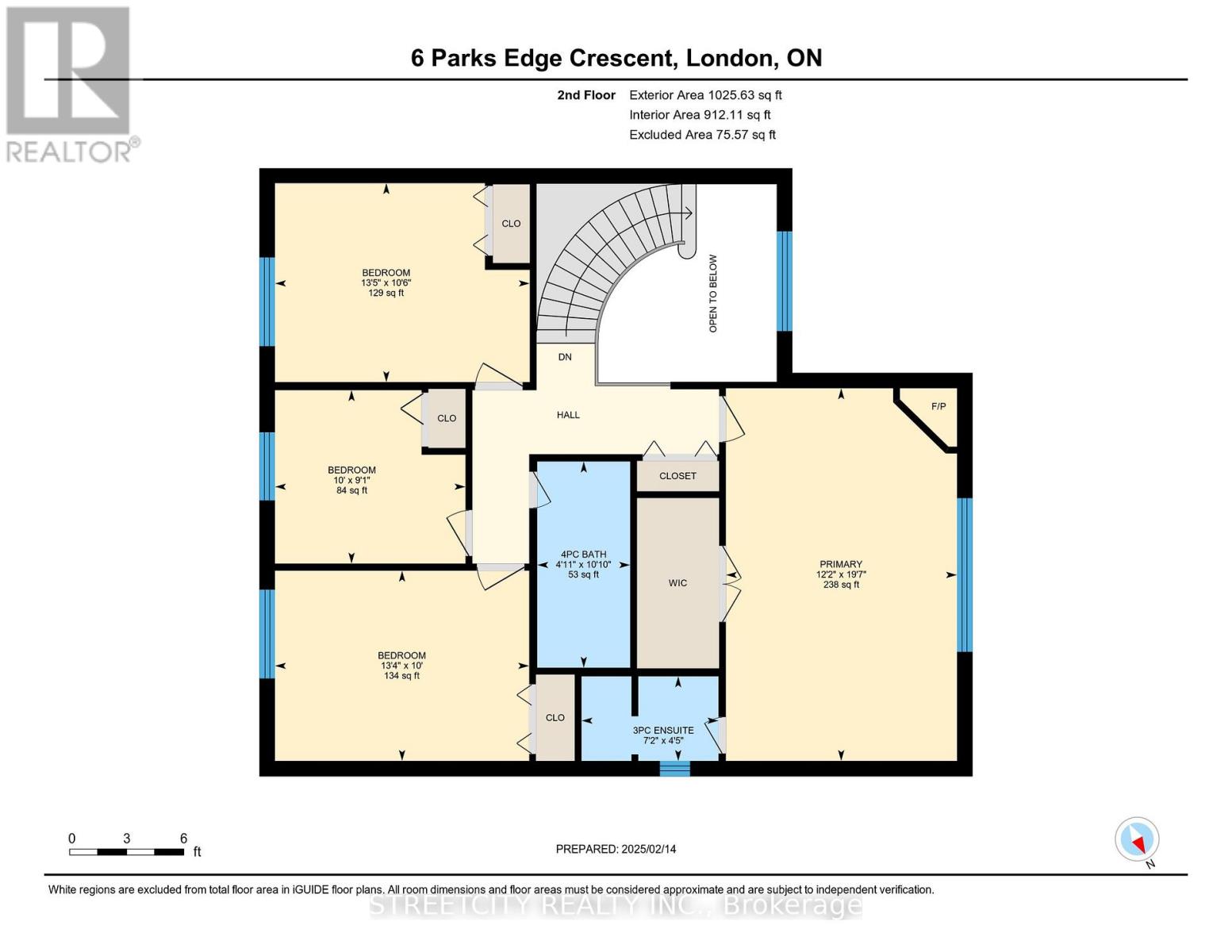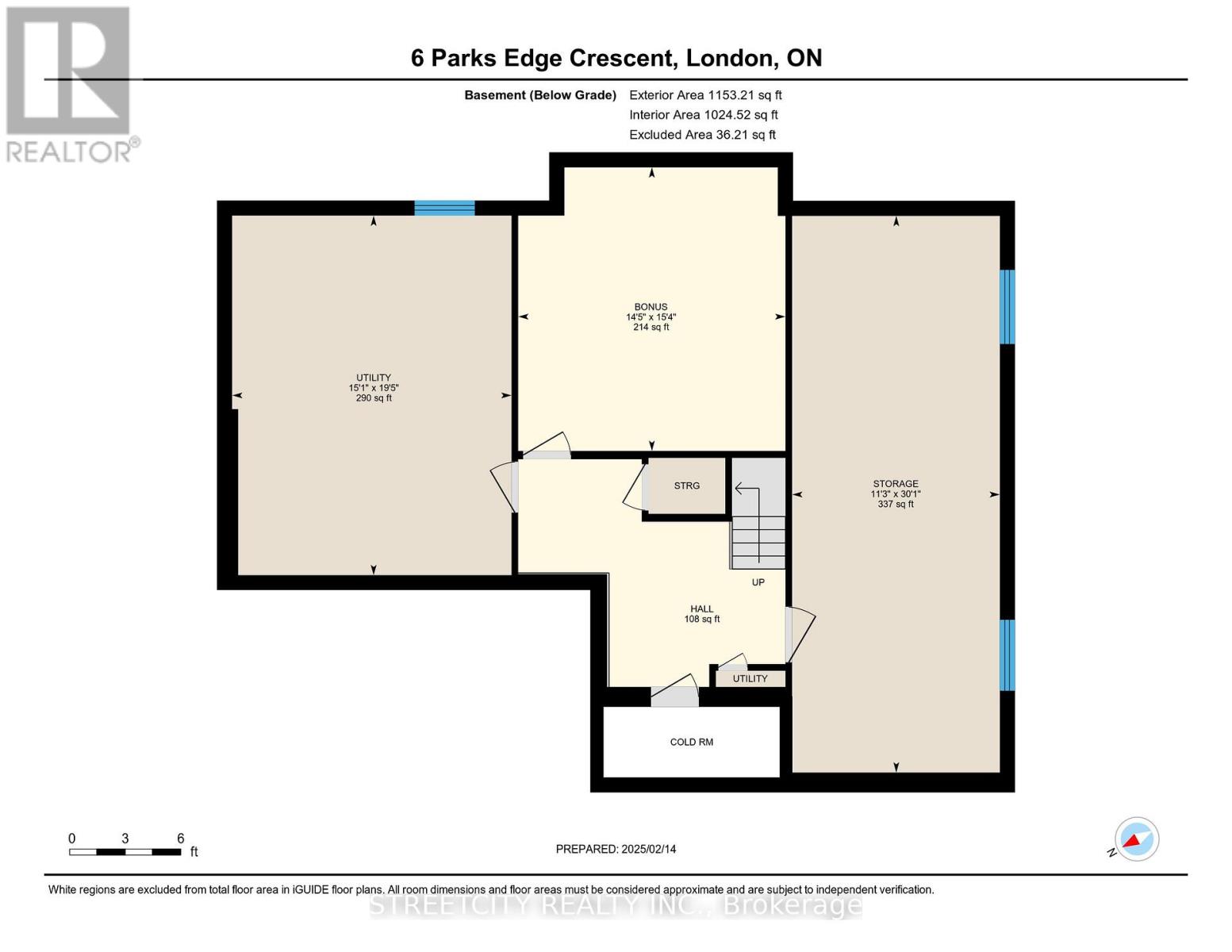6 Parks Edge Crescent London, Ontario N6K 3P6
4 Bedroom 3 Bathroom
Fireplace Central Air Conditioning Forced Air Landscaped
$699,000
Welcome to 6 Parks Edge Crescent, a beautifully maintained 4-bedroom, 2.5-bathroom home nestled on a quiet, tree-lined street in the heart of Westmount one of Londons most sought-after neighborhoods. Step inside and be greeted by a breathtaking staircase that sets the tone for this elegant home. The spacious, sun-filled living areas feature beautiful windows that flood the space with natural light, creating a warm and inviting atmosphere. The primary suite offers a peaceful retreat with a private ensuite bath and generous closet space. Outside, enjoy a private backyard oasis perfect for relaxing or entertaining. This prime location is just minutes from top-rated schools, amazing shopping, dining, and stunning nearby parks. Don't miss out on this rare opportunity for your private viewing today! (id:53193)
Property Details
| MLS® Number | X11972813 |
| Property Type | Single Family |
| Community Name | South L |
| AmenitiesNearBy | Place Of Worship, Public Transit, Schools |
| CommunityFeatures | Community Centre, School Bus |
| Features | Irregular Lot Size, Dry |
| ParkingSpaceTotal | 4 |
| ViewType | City View |
Building
| BathroomTotal | 3 |
| BedroomsAboveGround | 4 |
| BedroomsTotal | 4 |
| Amenities | Fireplace(s) |
| BasementDevelopment | Finished |
| BasementType | N/a (finished) |
| ConstructionStyleAttachment | Detached |
| CoolingType | Central Air Conditioning |
| ExteriorFinish | Brick, Vinyl Siding |
| FireProtection | Smoke Detectors |
| FireplacePresent | Yes |
| FireplaceTotal | 2 |
| FoundationType | Poured Concrete |
| HalfBathTotal | 1 |
| HeatingFuel | Natural Gas |
| HeatingType | Forced Air |
| StoriesTotal | 2 |
| Type | House |
| UtilityWater | Municipal Water |
Parking
| Attached Garage |
Land
| Acreage | No |
| LandAmenities | Place Of Worship, Public Transit, Schools |
| LandscapeFeatures | Landscaped |
| Sewer | Sanitary Sewer |
| SizeDepth | 114 Ft ,11 In |
| SizeFrontage | 55 Ft ,9 In |
| SizeIrregular | 55.81 X 114.97 Ft |
| SizeTotalText | 55.81 X 114.97 Ft|under 1/2 Acre |
| ZoningDescription | R1-6 |
Rooms
| Level | Type | Length | Width | Dimensions |
|---|---|---|---|---|
| Second Level | Bathroom | 1.49 m | 3.31 m | 1.49 m x 3.31 m |
| Second Level | Primary Bedroom | 3.71 m | 5.98 m | 3.71 m x 5.98 m |
| Second Level | Bedroom | 4.08 m | 3.05 m | 4.08 m x 3.05 m |
| Second Level | Bedroom 2 | 3.06 m | 2.78 m | 3.06 m x 2.78 m |
| Second Level | Bedroom 3 | 4.09 m | 3.19 m | 4.09 m x 3.19 m |
| Basement | Utility Room | 4.6 m | 5.92 m | 4.6 m x 5.92 m |
| Main Level | Foyer | 2.82 m | 3.16 m | 2.82 m x 3.16 m |
| Main Level | Living Room | 5.85 m | 3.48 m | 5.85 m x 3.48 m |
| Main Level | Dining Room | 3.96 m | 3.5 m | 3.96 m x 3.5 m |
| Main Level | Kitchen | 8 m | 2.63 m | 8 m x 2.63 m |
| Main Level | Family Room | 3.91 m | 4.56 m | 3.91 m x 4.56 m |
| Main Level | Laundry Room | 2.13 m | 3.04 m | 2.13 m x 3.04 m |
Utilities
| Cable | Installed |
| Sewer | Installed |
https://www.realtor.ca/real-estate/27915485/6-parks-edge-crescent-london-south-l
Interested?
Contact us for more information
Michael Jones
Salesperson
Streetcity Realty Inc.


