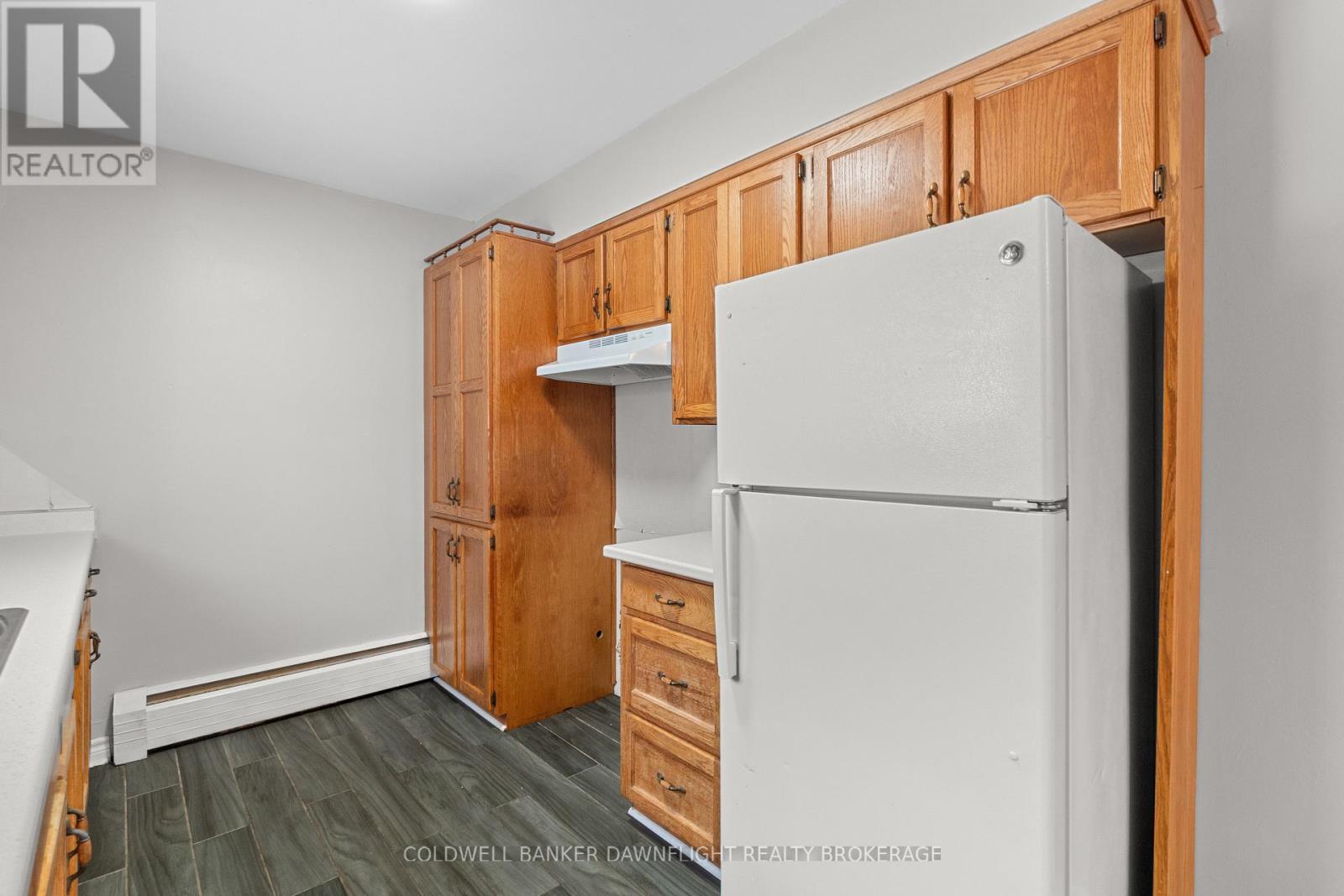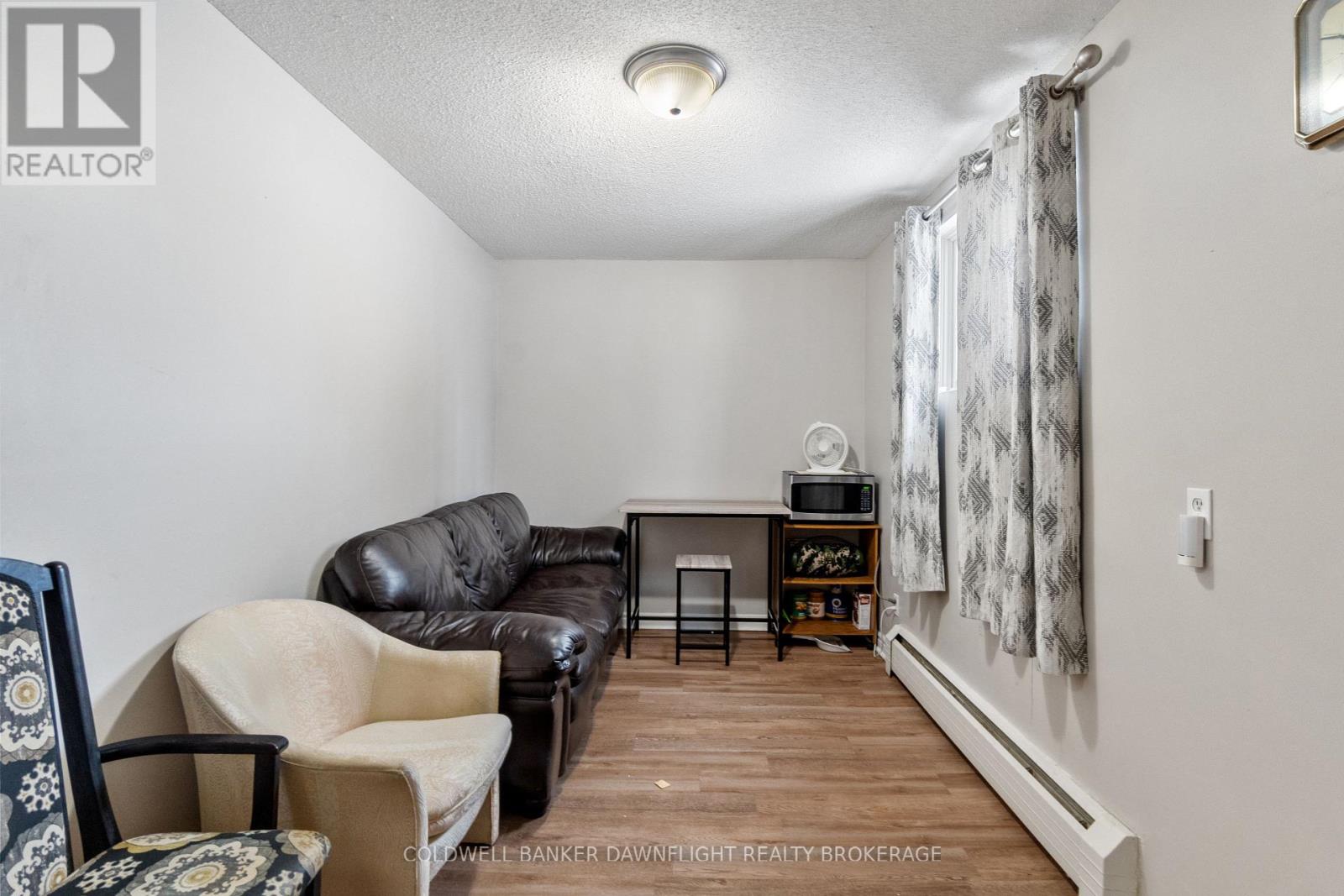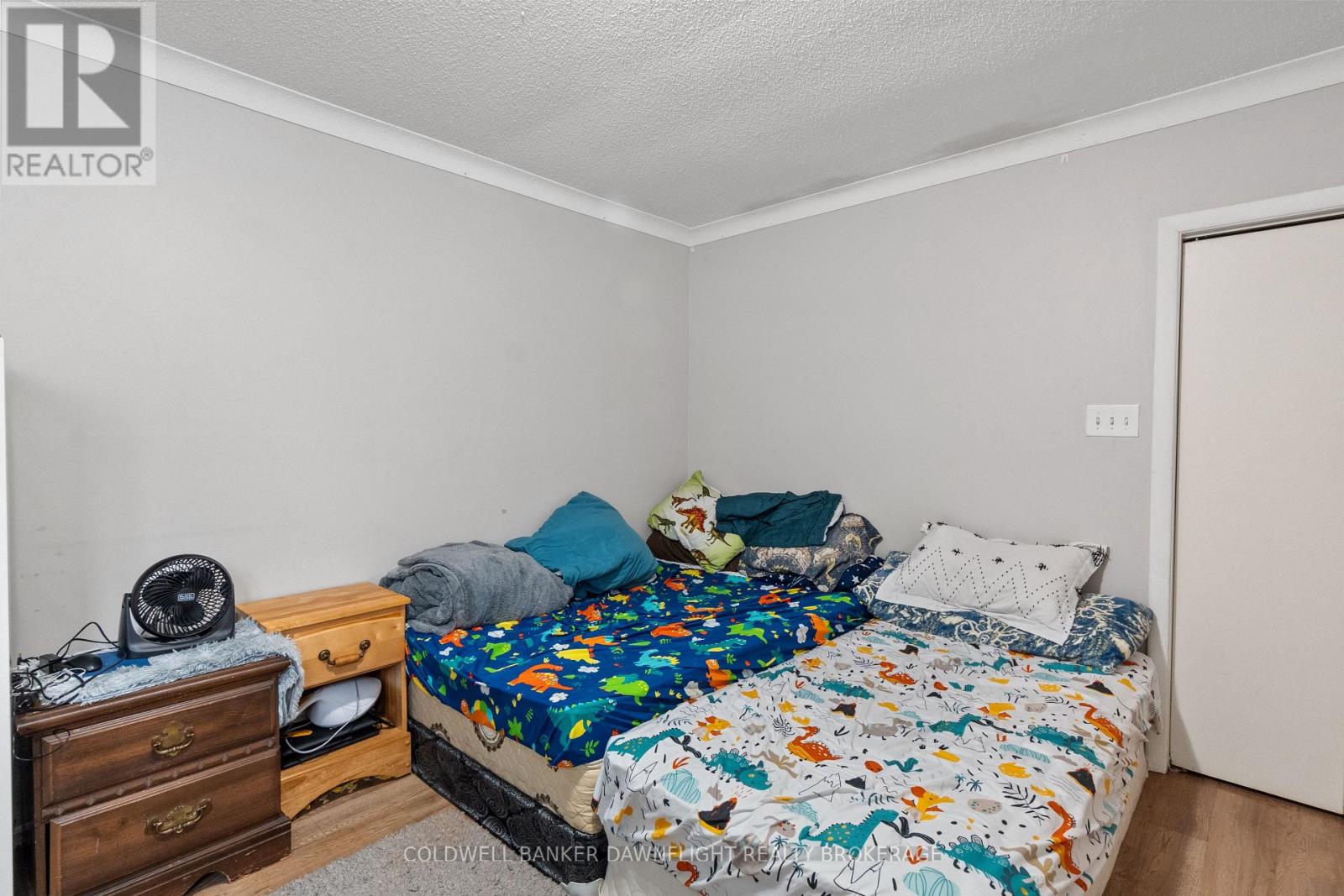115 Picton Street E Goderich, Ontario N7A 1J7
6 Bedroom 2 Bathroom 1100 - 1500 sqft
Raised Bungalow Fireplace Other
$599,900
This purpose-built duplex in Goderich offers a fantastic opportunity for investors or those looking for multi-generational living. The upper unit features 3 spacious bedrooms, a cozy gas fireplace in the living room, a formal dining room, and an additional living space. Enjoy direct outdoor access with sliding patio doors leading to a private deck. The updated 4-piece bathroom adds to the comfort and convenience of this unit.The lower unit also offers 3 bedrooms and a 4-piece bathroom, providing plenty of space for tenants or extended family. A boiler heating system ensures efficient warmth throughout the home, and shared laundry in the basement adds extra convenience.With two separate laneways and a detached garage, there's ample parking and storage. The garage also presents potential for extra income. Situated in the desirable town of Goderich, this well-maintained duplex is an excellent investment in a thriving community! (id:53193)
Property Details
| MLS® Number | X11973798 |
| Property Type | Multi-family |
| Community Name | Goderich (Town) |
| ParkingSpaceTotal | 6 |
Building
| BathroomTotal | 2 |
| BedroomsAboveGround | 3 |
| BedroomsBelowGround | 3 |
| BedroomsTotal | 6 |
| Amenities | Separate Electricity Meters |
| Appliances | Dryer, Stove, Washer, Refrigerator |
| ArchitecturalStyle | Raised Bungalow |
| BasementDevelopment | Finished |
| BasementType | Full (finished) |
| ExteriorFinish | Stucco |
| FireplacePresent | Yes |
| FoundationType | Concrete |
| HeatingType | Other |
| StoriesTotal | 1 |
| SizeInterior | 1100 - 1500 Sqft |
| Type | Duplex |
| UtilityWater | Municipal Water |
Parking
| Detached Garage |
Land
| Acreage | No |
| Sewer | Sanitary Sewer |
| SizeDepth | 102 Ft ,1 In |
| SizeFrontage | 59 Ft ,4 In |
| SizeIrregular | 59.4 X 102.1 Ft |
| SizeTotalText | 59.4 X 102.1 Ft |
| ZoningDescription | R2 |
Rooms
| Level | Type | Length | Width | Dimensions |
|---|---|---|---|---|
| Basement | Kitchen | 3.41 m | 2.37 m | 3.41 m x 2.37 m |
| Basement | Bedroom | 4.66 m | 3.32 m | 4.66 m x 3.32 m |
| Basement | Bedroom | 2.56 m | 3.26 m | 2.56 m x 3.26 m |
| Basement | Bathroom | 1.34 m | 2.19 m | 1.34 m x 2.19 m |
| Basement | Bedroom | 3.2 m | 3.29 m | 3.2 m x 3.29 m |
| Basement | Laundry Room | 2.37 m | 3.23 m | 2.37 m x 3.23 m |
| Basement | Dining Room | 4.32 m | 2.34 m | 4.32 m x 2.34 m |
| Upper Level | Bedroom | 2.77 m | 3.44 m | 2.77 m x 3.44 m |
| Upper Level | Bedroom | 3.44 m | 3.47 m | 3.44 m x 3.47 m |
| Upper Level | Bathroom | 2.31 m | 1.49 m | 2.31 m x 1.49 m |
| Upper Level | Bedroom | 3.44 m | 2.46 m | 3.44 m x 2.46 m |
| Upper Level | Living Room | 4.78 m | 3.47 m | 4.78 m x 3.47 m |
| Upper Level | Living Room | 2.89 m | 4.05 m | 2.89 m x 4.05 m |
| Upper Level | Dining Room | 2.49 m | 4.41 m | 2.49 m x 4.41 m |
| Upper Level | Kitchen | 3.5 m | 2.43 m | 3.5 m x 2.43 m |
https://www.realtor.ca/real-estate/27917893/115-picton-street-e-goderich-goderich-town-goderich-town
Interested?
Contact us for more information
Greg Dodds
Broker of Record
Coldwell Banker Dawnflight Realty Brokerage
Pat O'rourke
Salesperson
Coldwell Banker Dawnflight Realty Brokerage















































