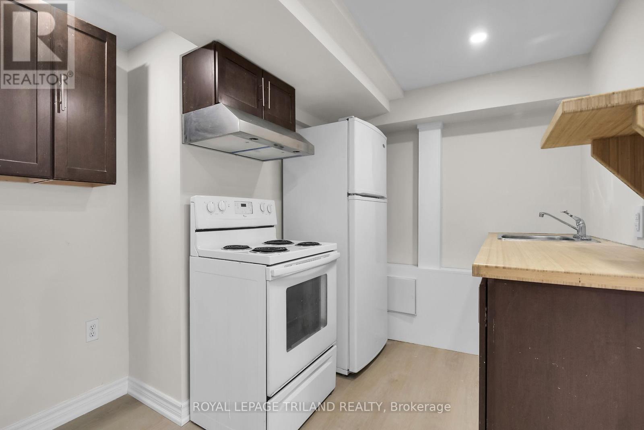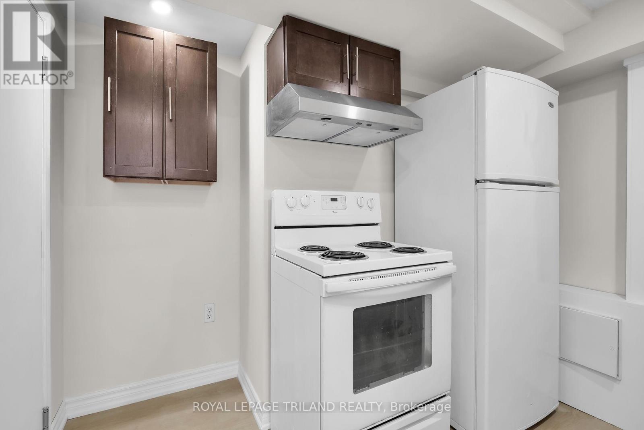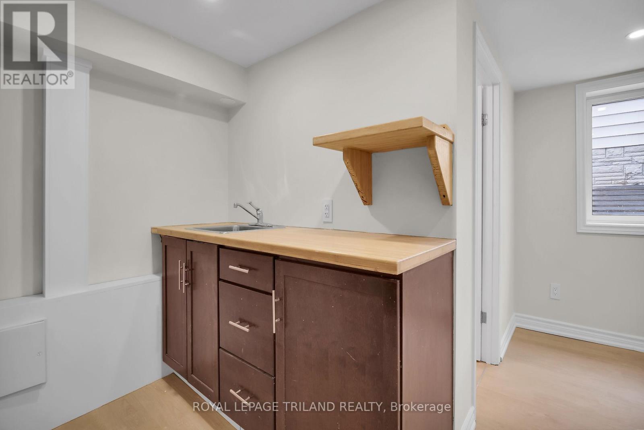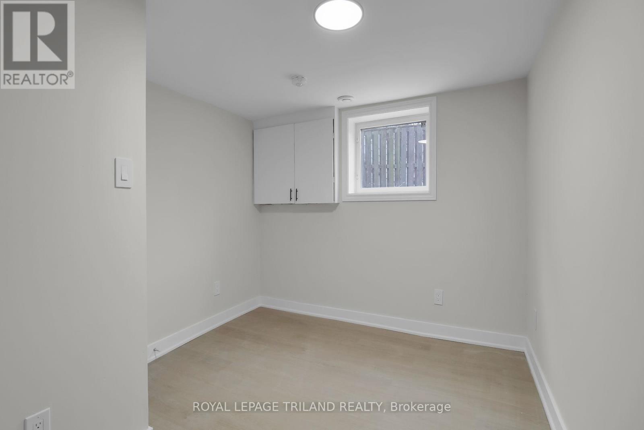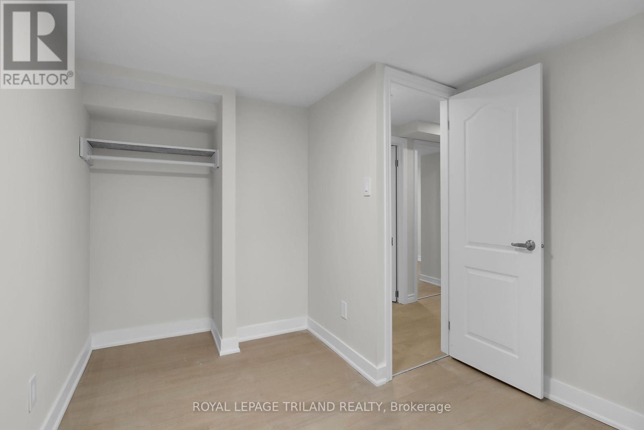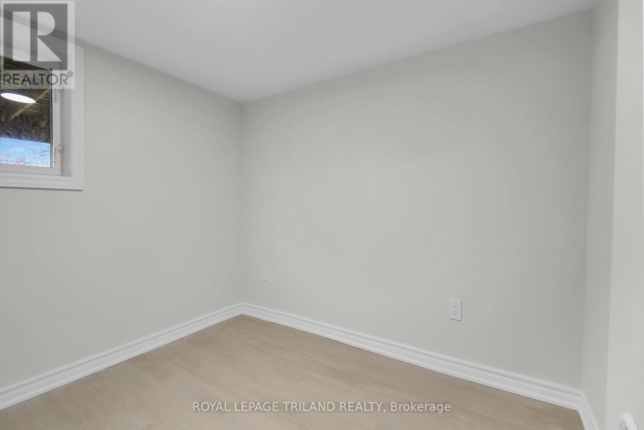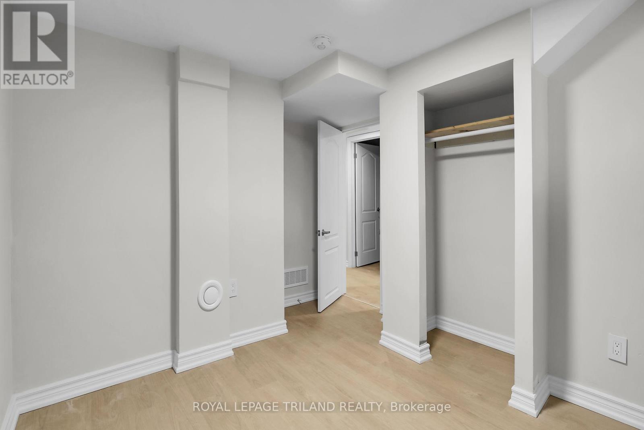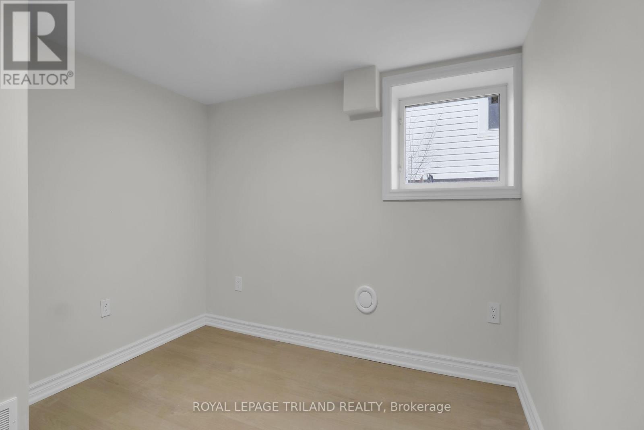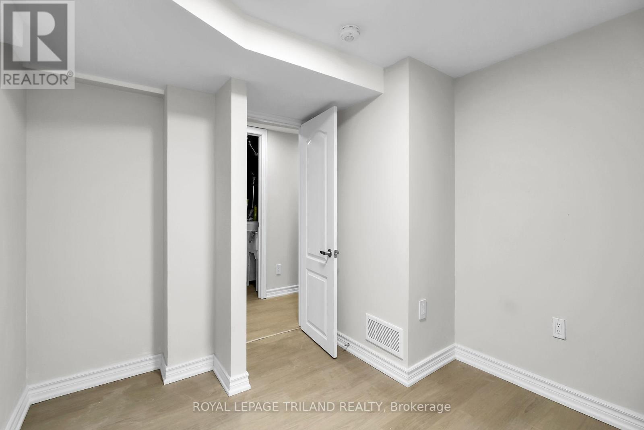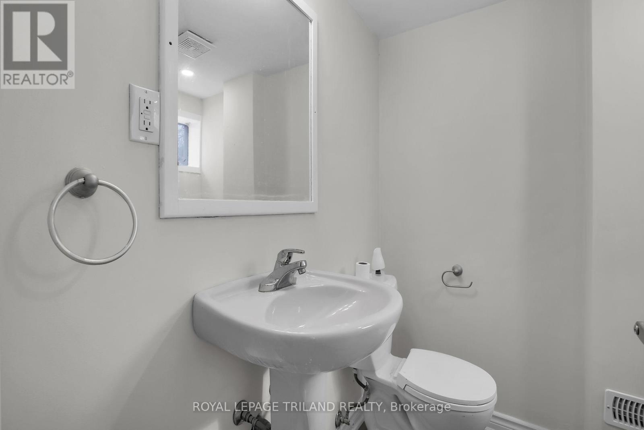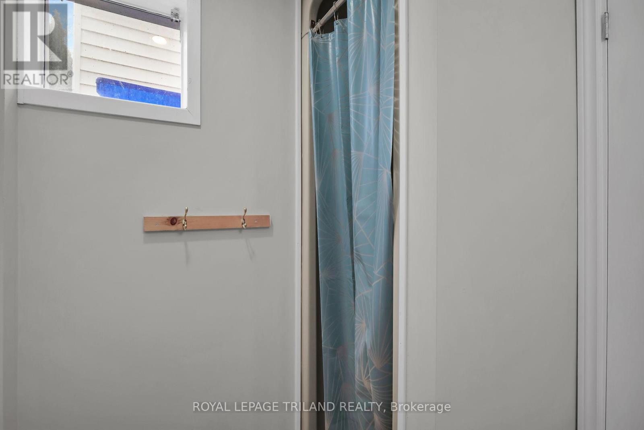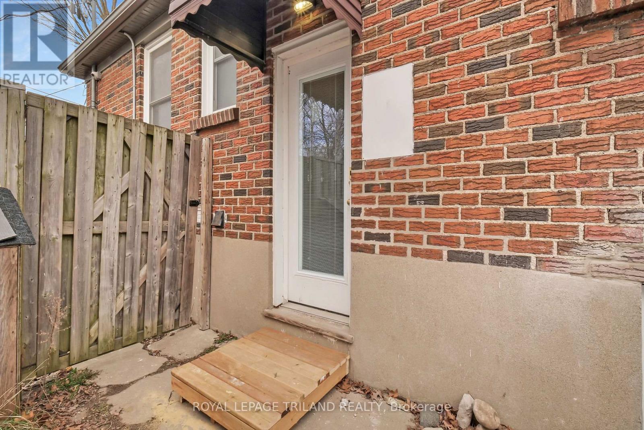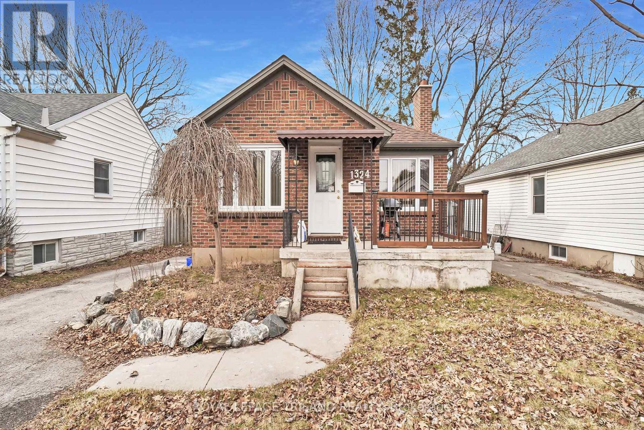B - 1324 Brydges Street London, Ontario N5W 2C4
3 Bedroom 1 Bathroom 700 - 1100 sqft
Central Air Conditioning Forced Air
$1,795 Monthly
ALL INCLUSIVE! Welcome to this newly renovated two-bedroom plus den, lower-level unit offering a cozy living room, a bright kitchen, and a three-piece washroom, all set for immediate move-in. Situated for maximum convenience, it is close to parks, grocery stores, bus routes, shopping centers, highways, schools, the East Lions Community Centre, and the Western Fair District, providing a seamless lifestyle. Indoors, enjoy the benefits of in-suite laundry, central air conditioning for year-round comfort. Outdoors you will find a shared backyard perfect for relaxation, and your own designated parking spot. (id:53193)
Property Details
| MLS® Number | X11977399 |
| Property Type | Multi-family |
| Community Name | East N |
| AmenitiesNearBy | Public Transit |
| CommunityFeatures | Community Centre, School Bus |
| Features | Flat Site, Lane |
| ParkingSpaceTotal | 1 |
Building
| BathroomTotal | 1 |
| BedroomsAboveGround | 3 |
| BedroomsTotal | 3 |
| Age | 51 To 99 Years |
| CoolingType | Central Air Conditioning |
| ExteriorFinish | Brick |
| FoundationType | Block, Poured Concrete |
| HeatingFuel | Natural Gas |
| HeatingType | Forced Air |
| SizeInterior | 700 - 1100 Sqft |
| Type | Duplex |
| UtilityWater | Municipal Water |
Parking
| No Garage |
Land
| Acreage | No |
| FenceType | Fenced Yard |
| LandAmenities | Public Transit |
| Sewer | Sanitary Sewer |
| SizeDepth | 123 Ft |
| SizeFrontage | 42 Ft |
| SizeIrregular | 42 X 123 Ft |
| SizeTotalText | 42 X 123 Ft |
Rooms
| Level | Type | Length | Width | Dimensions |
|---|---|---|---|---|
| Main Level | Kitchen | 2.84 m | 2.01 m | 2.84 m x 2.01 m |
| Main Level | Bedroom | 3.23 m | 3.53 m | 3.23 m x 3.53 m |
| Main Level | Bedroom | 3.84 m | 3.02 m | 3.84 m x 3.02 m |
| Main Level | Den | 3.2 m | 2.97 m | 3.2 m x 2.97 m |
| Main Level | Laundry Room | 2.39 m | 1.6 m | 2.39 m x 1.6 m |
| Main Level | Utility Room | 1.83 m | 3.25 m | 1.83 m x 3.25 m |
Utilities
| Cable | Available |
| Sewer | Installed |
https://www.realtor.ca/real-estate/27926544/b-1324-brydges-street-london-east-n
Interested?
Contact us for more information
Callista Tryon
Salesperson
Royal LePage Triland Realty


