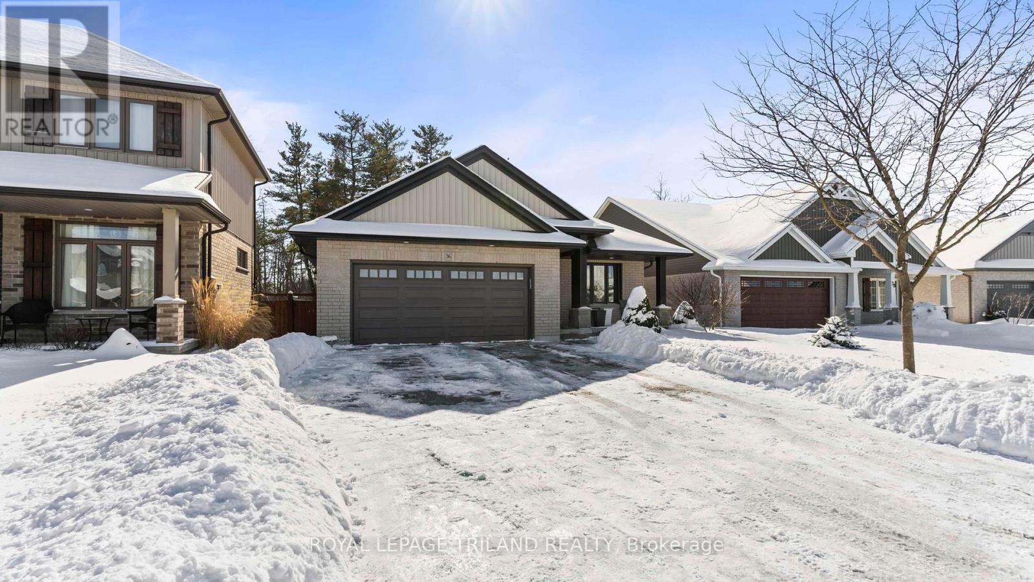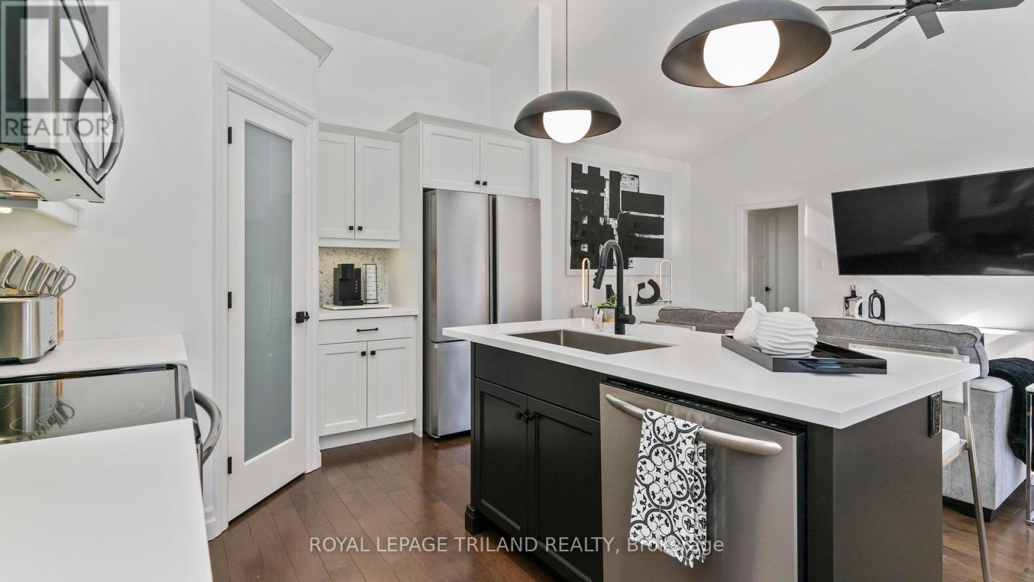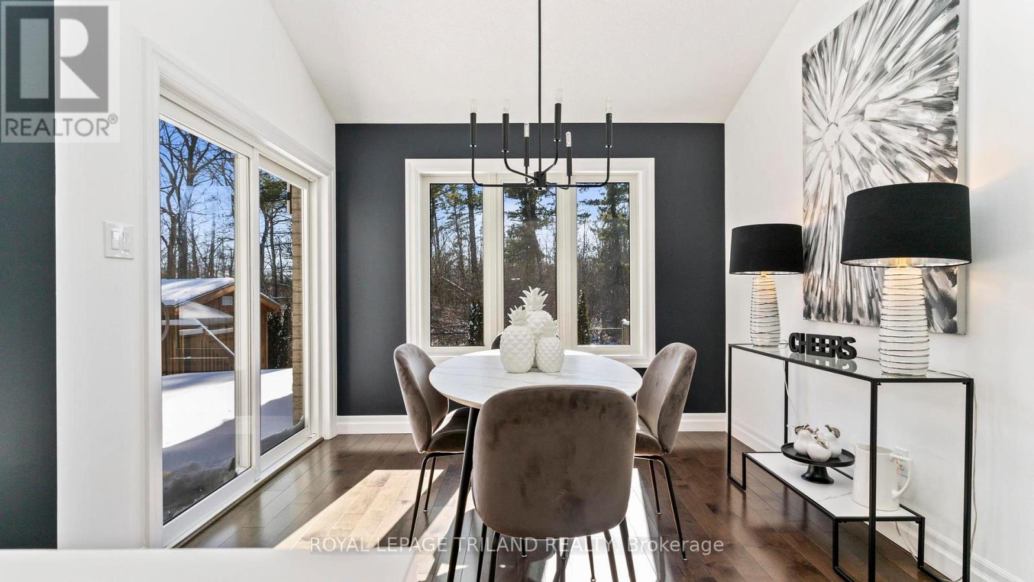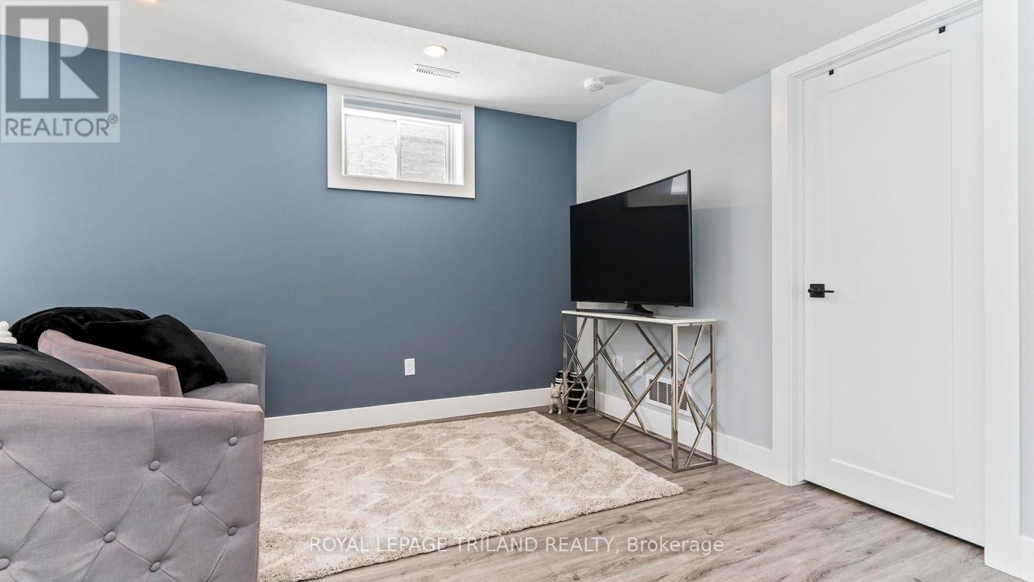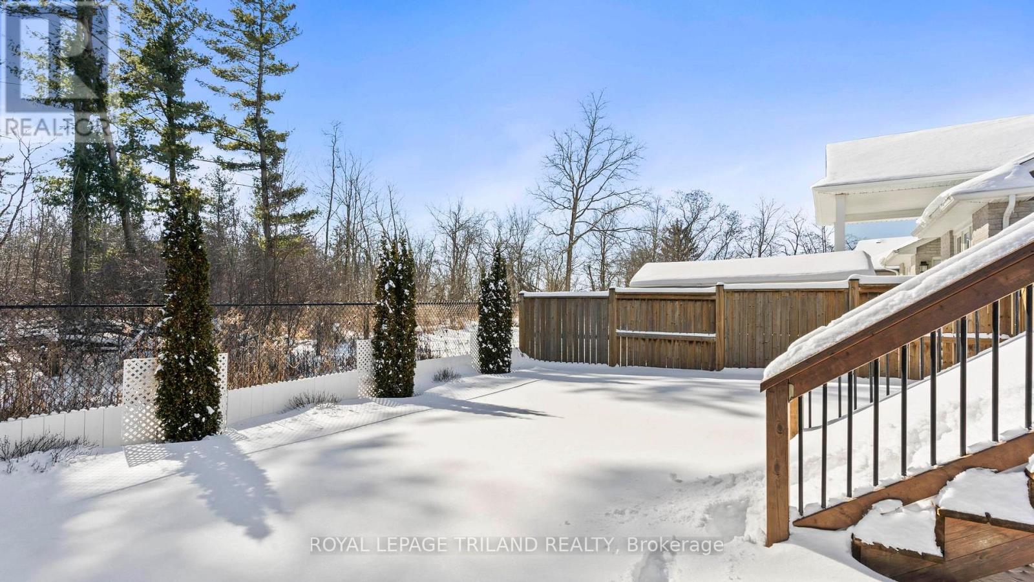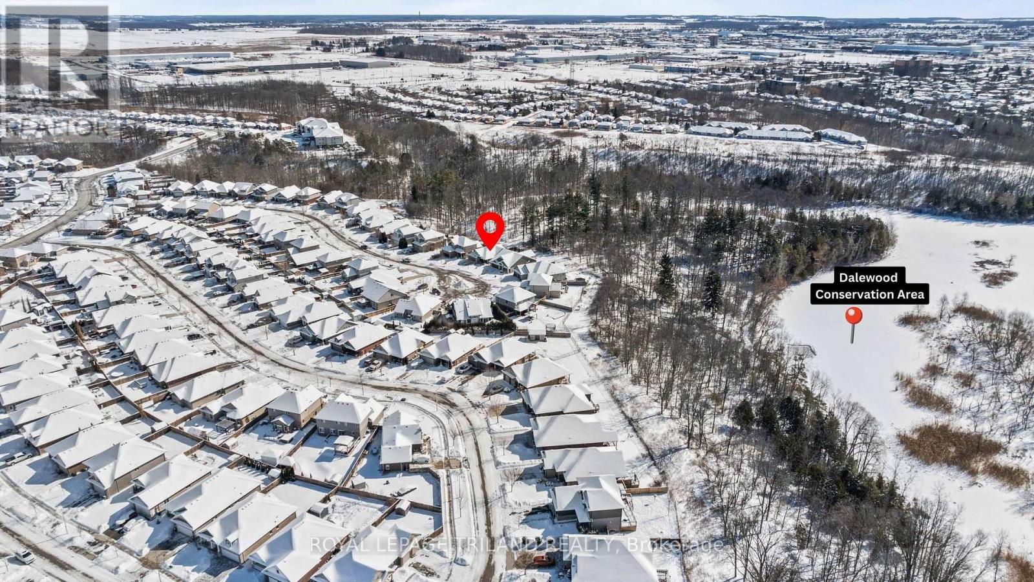36 Deerfield Court St. Thomas, Ontario N5P 0B8
3 Bedroom 3 Bathroom
Bungalow Fireplace Central Air Conditioning Forced Air
$789,900
Nestled on a peaceful cul-de-sac in desirable North St. Thomas, this stunning brick bungalow backs onto a serene expanse of trees and green space, offering the perfect blend of nature and modern living. Boasting 2+1 bedrooms, a double car garage, and a concrete driveway, this home has been thoughtfully updated with numerous high-end finishes completed in 2024.Step inside to discover a bright, sophisticated interior featuring vaulted ceilings in the main living space, hardwood floors, and an electric fireplace that sets a cozy yet elegant tone. The newly upgraded Corian countertops, modern light fixtures, and fresh paint enhance the homes contemporary charm. The spacious primary suite is a true retreat, with a luxurious 4-piece ensuite complete with a separate soaker tub and beautifully tiled shower and a walk thru closet leading to the conveniently located main-floor laundry room adding to the homes functionality and appeal.The professionally finished lower level is perfect for additional living space or extended family needs. Currently set up as a bedroom with a 3-piece ensuite, walk-in closet, and a separate office area, it offers flexibility for a variety of uses. An unfinished section includes another egress window and rough-in plumbing for a future kitchenette, presenting endless possibilities for customization.Outside, the fully fenced yard backs onto lush green space, providing a peaceful backdrop for gatherings on the back deck. A storage shed offers extra convenience. Located just minutes from parks, the 401, and London, this home may just be what you have been looking for. Welcome home! (id:53193)
Open House
This property has open houses!
February
23
Sunday
Starts at:
1:00 pm
Ends at:3:00 pm
Property Details
| MLS® Number | X11979055 |
| Property Type | Single Family |
| Community Name | St. Thomas |
| AmenitiesNearBy | Park |
| EquipmentType | Water Heater |
| Features | Cul-de-sac, Wooded Area, Irregular Lot Size, Conservation/green Belt, Sump Pump |
| ParkingSpaceTotal | 6 |
| RentalEquipmentType | Water Heater |
| Structure | Shed |
Building
| BathroomTotal | 3 |
| BedroomsAboveGround | 2 |
| BedroomsBelowGround | 1 |
| BedroomsTotal | 3 |
| Amenities | Fireplace(s) |
| Appliances | Garage Door Opener Remote(s), Dishwasher, Dryer, Refrigerator, Stove, Washer, Window Coverings |
| ArchitecturalStyle | Bungalow |
| BasementDevelopment | Partially Finished |
| BasementType | N/a (partially Finished) |
| ConstructionStyleAttachment | Detached |
| CoolingType | Central Air Conditioning |
| ExteriorFinish | Brick |
| FireProtection | Smoke Detectors |
| FireplacePresent | Yes |
| FlooringType | Hardwood |
| FoundationType | Poured Concrete |
| HeatingFuel | Natural Gas |
| HeatingType | Forced Air |
| StoriesTotal | 1 |
| Type | House |
| UtilityWater | Municipal Water |
Parking
| Attached Garage | |
| Garage |
Land
| Acreage | No |
| FenceType | Fully Fenced |
| LandAmenities | Park |
| Sewer | Sanitary Sewer |
| SizeDepth | 114 Ft ,2 In |
| SizeFrontage | 46 Ft ,7 In |
| SizeIrregular | 46.63 X 114.2 Ft ; 46.63' X 114.2' X 125.38' |
| SizeTotalText | 46.63 X 114.2 Ft ; 46.63' X 114.2' X 125.38' |
| ZoningDescription | R3a-1 |
Rooms
| Level | Type | Length | Width | Dimensions |
|---|---|---|---|---|
| Basement | Bedroom 3 | 3.87 m | 6.85 m | 3.87 m x 6.85 m |
| Basement | Office | 2.23 m | 1.81 m | 2.23 m x 1.81 m |
| Basement | Utility Room | 4.28 m | 10.76 m | 4.28 m x 10.76 m |
| Main Level | Bedroom | 3.12 m | 3.09 m | 3.12 m x 3.09 m |
| Main Level | Great Room | 4.02 m | 5.67 m | 4.02 m x 5.67 m |
| Main Level | Kitchen | 3.19 m | 3.97 m | 3.19 m x 3.97 m |
| Main Level | Dining Room | 3.13 m | 3.23 m | 3.13 m x 3.23 m |
| Main Level | Primary Bedroom | 3.44 m | 3.66 m | 3.44 m x 3.66 m |
| Main Level | Laundry Room | 1.73 m | 2.64 m | 1.73 m x 2.64 m |
https://www.realtor.ca/real-estate/27930672/36-deerfield-court-st-thomas-st-thomas
Interested?
Contact us for more information
Marian Waterhouse
Salesperson
Royal LePage Triland Realty
Michael Ferencz
Salesperson
Royal LePage Triland Realty


