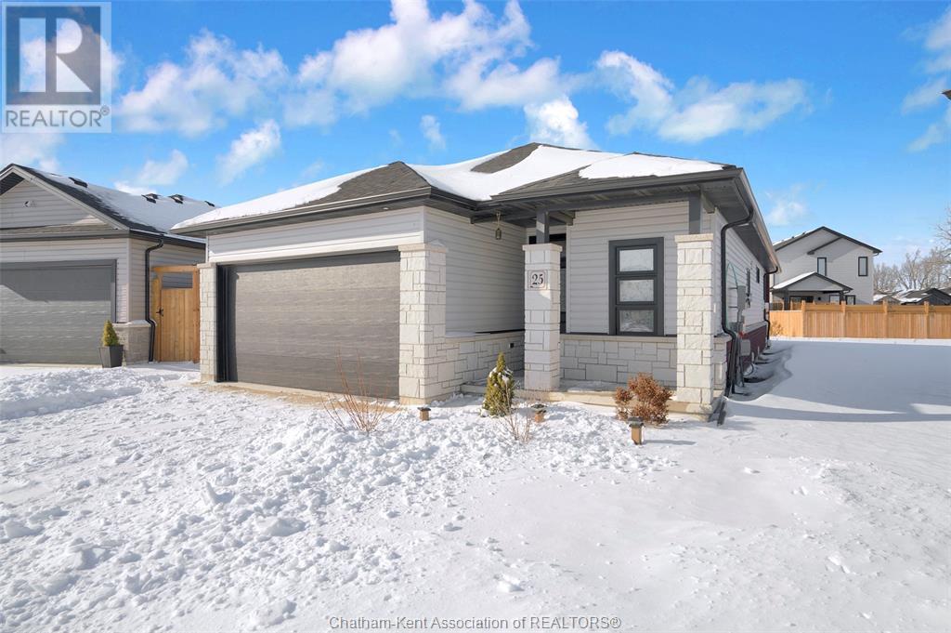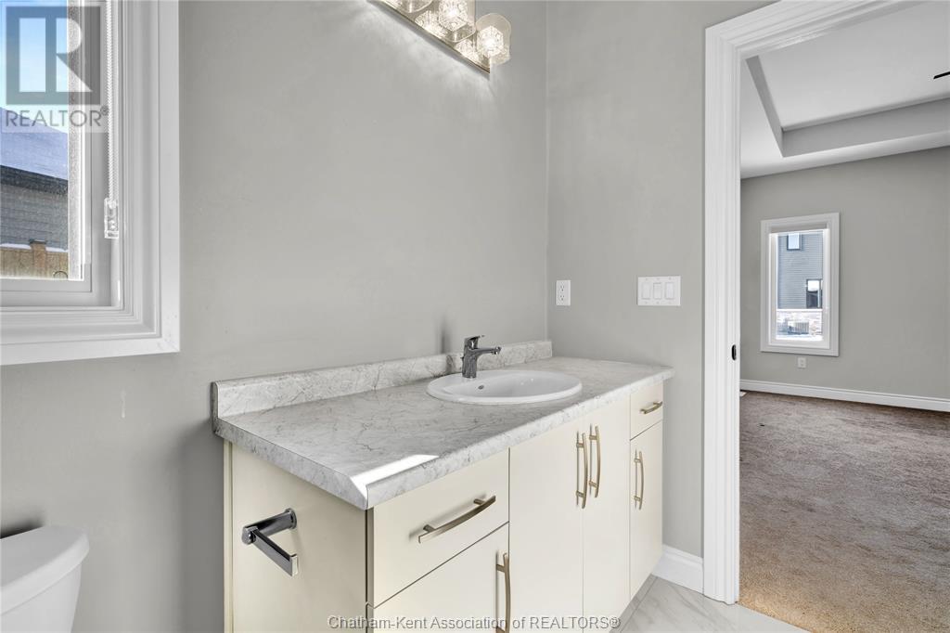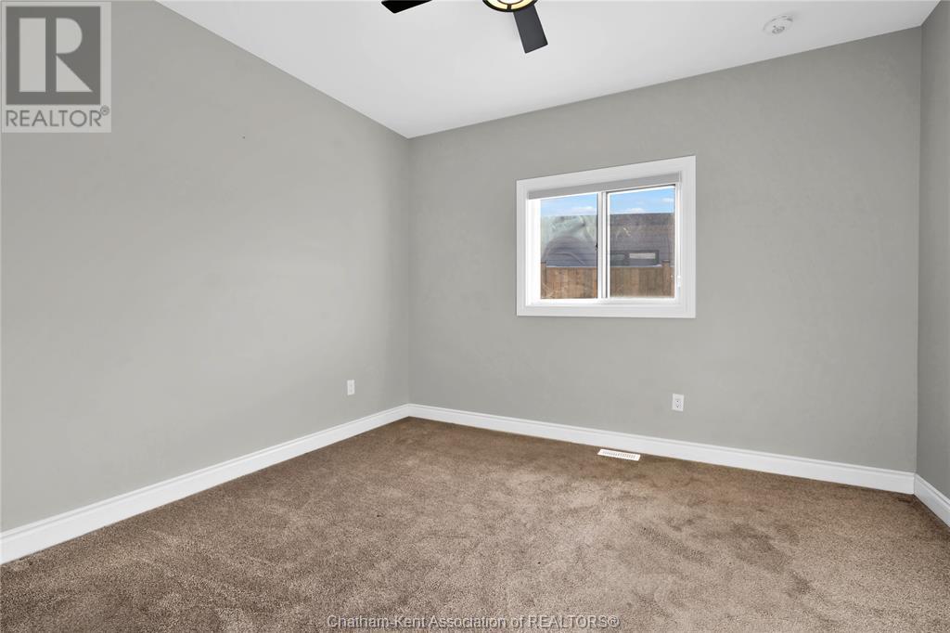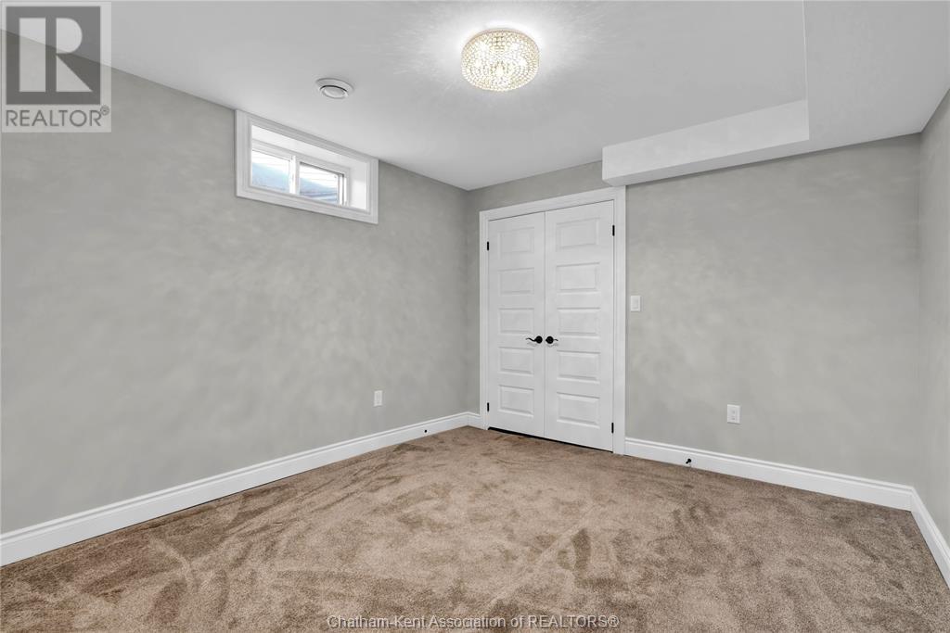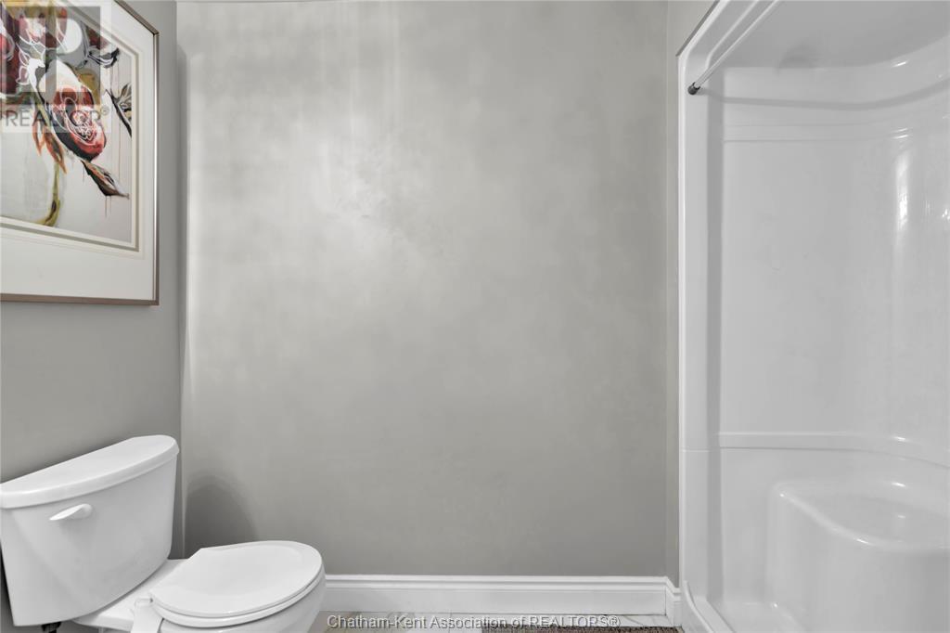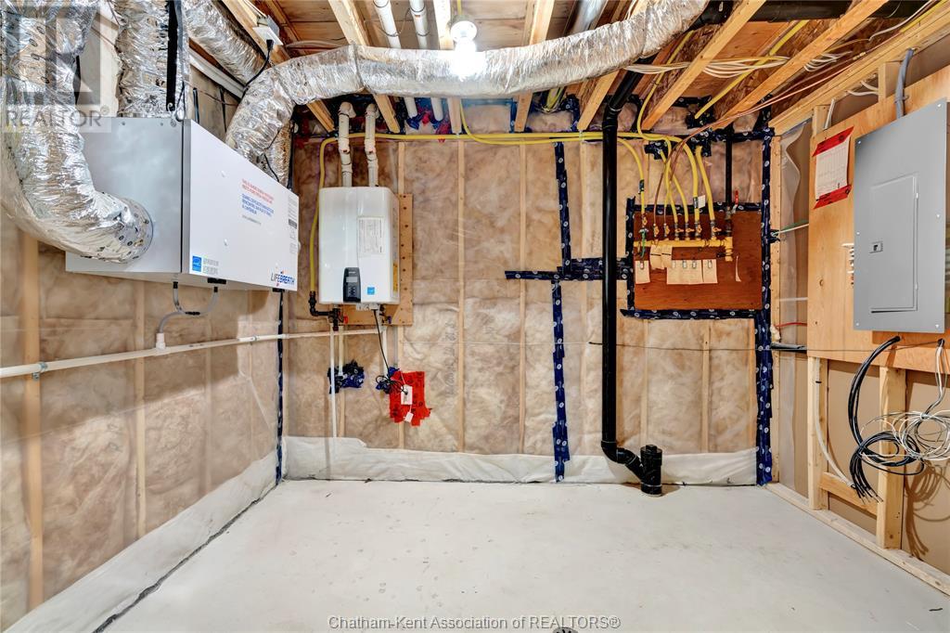25 Champlain Court Chatham, Ontario N7L 0A4
4 Bedroom 3 Bathroom
Bungalow, Ranch Fireplace Forced Air
$629,000
Welcome to 25 Champlain Court in Chatham! Nestled at the end of a desirable cul-de-sac in the sought-after Landings neighborhood, this Affinity-built rancher offers exceptional quality, curb appeal, and modern living on a spacious pie-shaped lot. The foyer features direct garage access and a well-placed laundry area for easy daily living. The open concept kitchen with a central island is seamlessly connected to the bright and inviting family room, complete with a cozy gas fireplace and walkout to a covered porch. The main floor also includes a dining area, full bathroom, and guest bedroom. The primary suite, privately tucked at the back of the home, boasts a full ensuite with a walk-in shower and an oversized walk-in closet. The fully finished lower level expands your living space with a huge family/living room, second gas fireplace, 2 additional bedrooms, full bathroom, and ample storage to meet all your needs. Don’t miss the opportunity to make this beautiful home yours! (id:53193)
Property Details
| MLS® Number | 25003188 |
| Property Type | Single Family |
| Features | Cul-de-sac, Double Width Or More Driveway, Concrete Driveway, Finished Driveway |
Building
| BathroomTotal | 3 |
| BedroomsAboveGround | 2 |
| BedroomsBelowGround | 2 |
| BedroomsTotal | 4 |
| Appliances | Dishwasher, Dryer, Microwave Range Hood Combo, Refrigerator, Stove, Washer |
| ArchitecturalStyle | Bungalow, Ranch |
| ConstructedDate | 2023 |
| ConstructionStyleAttachment | Detached |
| ExteriorFinish | Aluminum/vinyl, Brick, Stone |
| FireplaceFuel | Gas |
| FireplacePresent | Yes |
| FireplaceType | Insert |
| FlooringType | Carpeted, Ceramic/porcelain, Hardwood |
| FoundationType | Concrete |
| HeatingFuel | Natural Gas |
| HeatingType | Forced Air |
| StoriesTotal | 1 |
| Type | House |
Parking
| Garage | |
| Inside Entry |
Land
| Acreage | No |
| SizeIrregular | 24.9xirregular |
| SizeTotalText | 24.9xirregular|under 1/4 Acre |
| ZoningDescription | Res |
Rooms
| Level | Type | Length | Width | Dimensions |
|---|---|---|---|---|
| Lower Level | 4pc Bathroom | Measurements not available | ||
| Lower Level | Bedroom | 14 ft ,6 in | 13 ft ,9 in | 14 ft ,6 in x 13 ft ,9 in |
| Lower Level | Bedroom | 10 ft ,5 in | 10 ft ,11 in | 10 ft ,5 in x 10 ft ,11 in |
| Lower Level | Family Room | 14 ft ,7 in | 28 ft ,3 in | 14 ft ,7 in x 28 ft ,3 in |
| Main Level | 4pc Ensuite Bath | Measurements not available | ||
| Main Level | Bedroom | 11 ft ,1 in | 12 ft | 11 ft ,1 in x 12 ft |
| Main Level | 4pc Bathroom | Measurements not available | ||
| Main Level | Primary Bedroom | 14 ft ,9 in | 15 ft | 14 ft ,9 in x 15 ft |
| Main Level | Kitchen/dining Room | 29 ft ,8 in | 18 ft ,7 in | 29 ft ,8 in x 18 ft ,7 in |
| Main Level | Foyer | 10 ft ,11 in | 3 ft ,8 in | 10 ft ,11 in x 3 ft ,8 in |
| Main Level | Laundry Room | 6 ft ,8 in | 7 ft ,10 in | 6 ft ,8 in x 7 ft ,10 in |
https://www.realtor.ca/real-estate/27940118/25-champlain-court-chatham
Interested?
Contact us for more information
Darren Hart
Sales Person
Royal LePage Peifer Realty Brokerage
425 Mcnaughton Ave W.
Chatham, Ontario N7L 4K4
425 Mcnaughton Ave W.
Chatham, Ontario N7L 4K4
Patrick Pinsonneault
Broker
Royal LePage Peifer Realty Brokerage
425 Mcnaughton Ave W.
Chatham, Ontario N7L 4K4
425 Mcnaughton Ave W.
Chatham, Ontario N7L 4K4
Marco Acampora
Sales Person
Royal LePage Peifer Realty Brokerage
425 Mcnaughton Ave W.
Chatham, Ontario N7L 4K4
425 Mcnaughton Ave W.
Chatham, Ontario N7L 4K4

