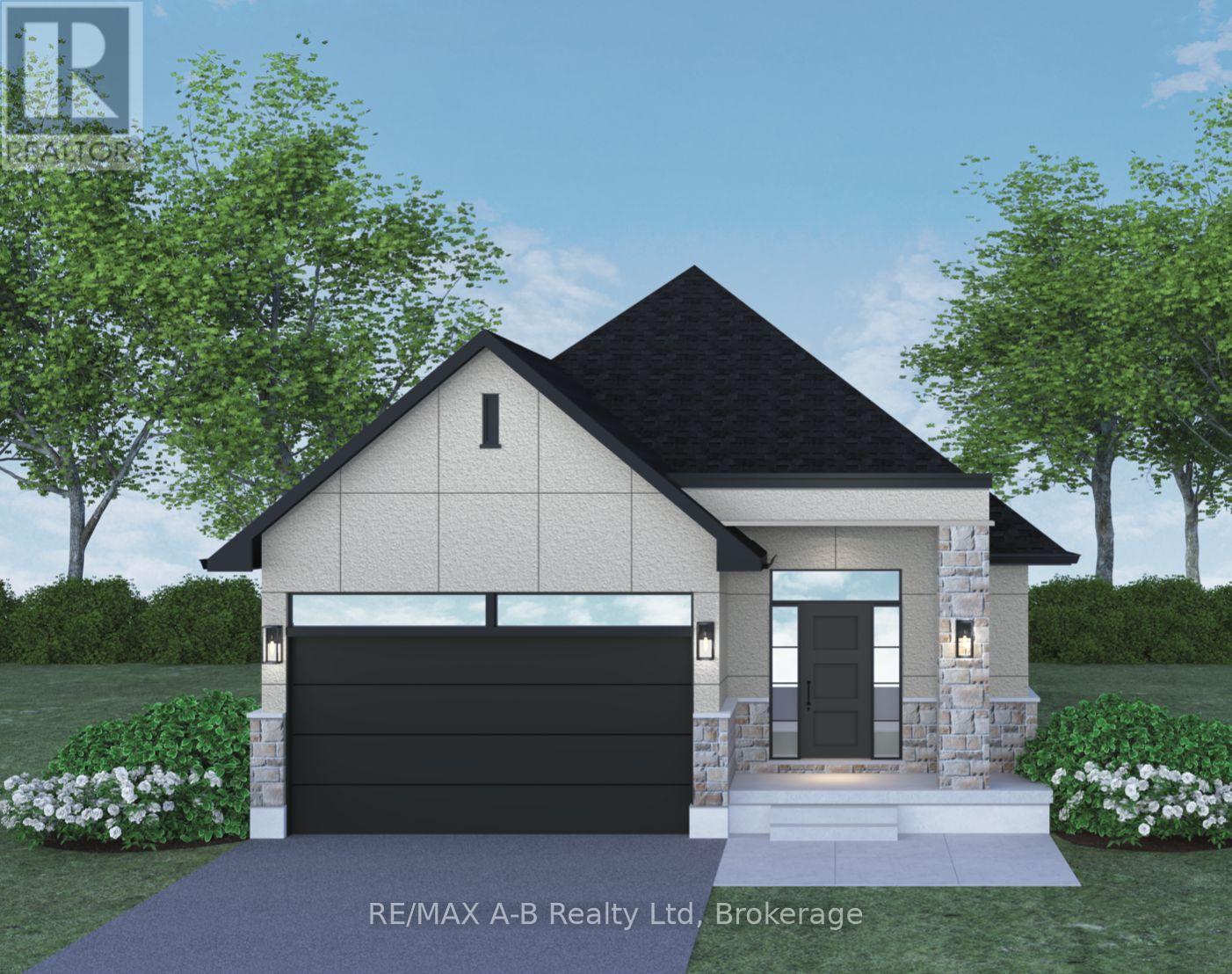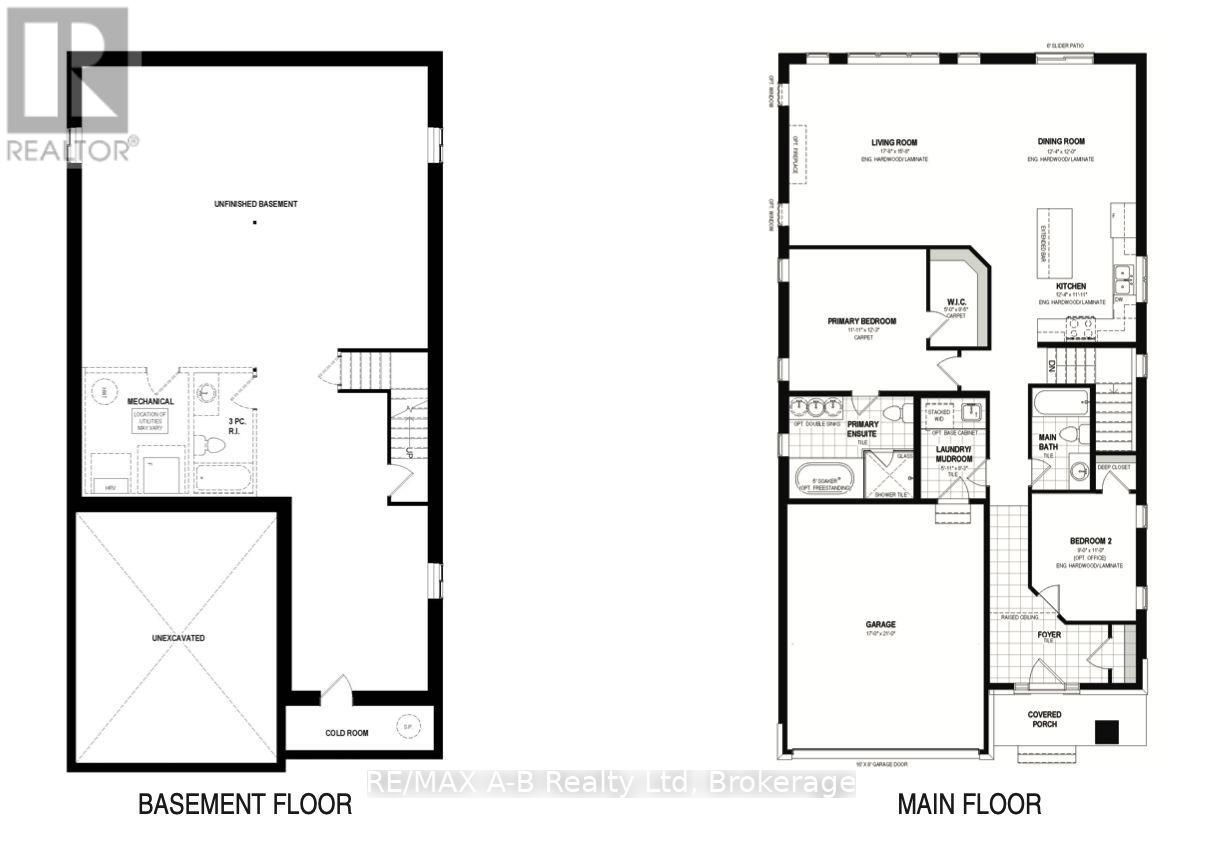Lot 33-132 Dempsey Drive Stratford, Ontario N5A 0K5
2 Bedroom 2 Bathroom 1100 - 1500 sqft
Bungalow Central Air Conditioning, Air Exchanger Forced Air
$888,800
Discover The Wallace. This 2 bedroom, 2 full bathroom floor plan offers 1,450 sqft of thoughtfully designed living space. The open-concept living room, dining room, and kitchen are perfect for entertaining and family gatherings. The primary bedroom boasts a large walk-in closet and a private ensuite bathroom for ultimate convenience and relaxation. Additional highlights include a double garage, covered porch, and an unfinished basement with a 3-piece bathroom rough-in, providing the perfect opportunity to customize the space to your needs. Located just on the edge of Stratford, Ontario, you'll enjoy the peaceful atmosphere of the area while still being close to local amenities, shops, and restaurants. Plus, with only a 30-minute drive to Kitchener/Waterloo, this home offers the best of both worlds. Call or visit the sales centre for more information! *Floor plan available on other lots. (id:53193)
Property Details
| MLS® Number | X11984062 |
| Property Type | Single Family |
| Community Name | Stratford |
| EquipmentType | Water Heater |
| Features | Lighting, Sump Pump |
| ParkingSpaceTotal | 4 |
| RentalEquipmentType | Water Heater |
| Structure | Porch |
Building
| BathroomTotal | 2 |
| BedroomsAboveGround | 2 |
| BedroomsTotal | 2 |
| Age | New Building |
| Appliances | Water Heater |
| ArchitecturalStyle | Bungalow |
| BasementDevelopment | Unfinished |
| BasementType | N/a (unfinished) |
| ConstructionStyleAttachment | Detached |
| CoolingType | Central Air Conditioning, Air Exchanger |
| ExteriorFinish | Stucco |
| FoundationType | Poured Concrete |
| HeatingFuel | Natural Gas |
| HeatingType | Forced Air |
| StoriesTotal | 1 |
| SizeInterior | 1100 - 1500 Sqft |
| Type | House |
| UtilityWater | Municipal Water |
Parking
| Attached Garage | |
| Garage |
Land
| Acreage | No |
| Sewer | Sanitary Sewer |
| SizeDepth | 108 Ft |
| SizeFrontage | 40 Ft |
| SizeIrregular | 40 X 108 Ft |
| SizeTotalText | 40 X 108 Ft |
Rooms
| Level | Type | Length | Width | Dimensions |
|---|---|---|---|---|
| Main Level | Kitchen | 3.8 m | 3.6 m | 3.8 m x 3.6 m |
| Main Level | Dining Room | 3.8 m | 3.7 m | 3.8 m x 3.7 m |
| Main Level | Living Room | 5.4 m | 4.8 m | 5.4 m x 4.8 m |
| Main Level | Primary Bedroom | 3.6 m | 3.7 m | 3.6 m x 3.7 m |
| Main Level | Bedroom 2 | 2.7 m | 3.4 m | 2.7 m x 3.4 m |
| Main Level | Foyer | 3.1 m | 2.5 m | 3.1 m x 2.5 m |
| Main Level | Mud Room | 1.8 m | 2.5 m | 1.8 m x 2.5 m |
| Main Level | Bathroom | 1.5 m | 2.7 m | 1.5 m x 2.7 m |
| Main Level | Bathroom | 3.3 m | 2.7 m | 3.3 m x 2.7 m |
https://www.realtor.ca/real-estate/27942631/lot-33-132-dempsey-drive-stratford-stratford
Interested?
Contact us for more information
Laurita Almeida
Salesperson
RE/MAX A-B Realty Ltd
88 Wellington St
Stratford, Ontario N5A 2L2
88 Wellington St
Stratford, Ontario N5A 2L2
Lyndsay Robinson
Salesperson
RE/MAX A-B Realty Ltd
88 Wellington St
Stratford, Ontario N5A 2L2
88 Wellington St
Stratford, Ontario N5A 2L2
John Wolfe
Broker of Record
RE/MAX A-B Realty Ltd
88 Wellington St
Stratford, Ontario N5A 2L2
88 Wellington St
Stratford, Ontario N5A 2L2




