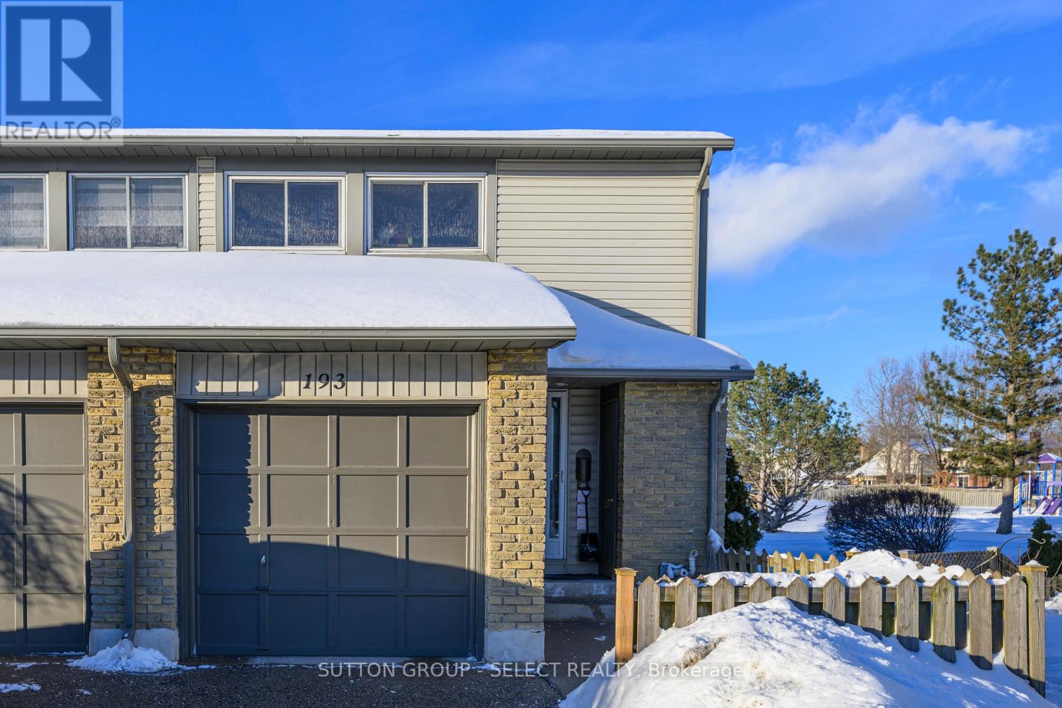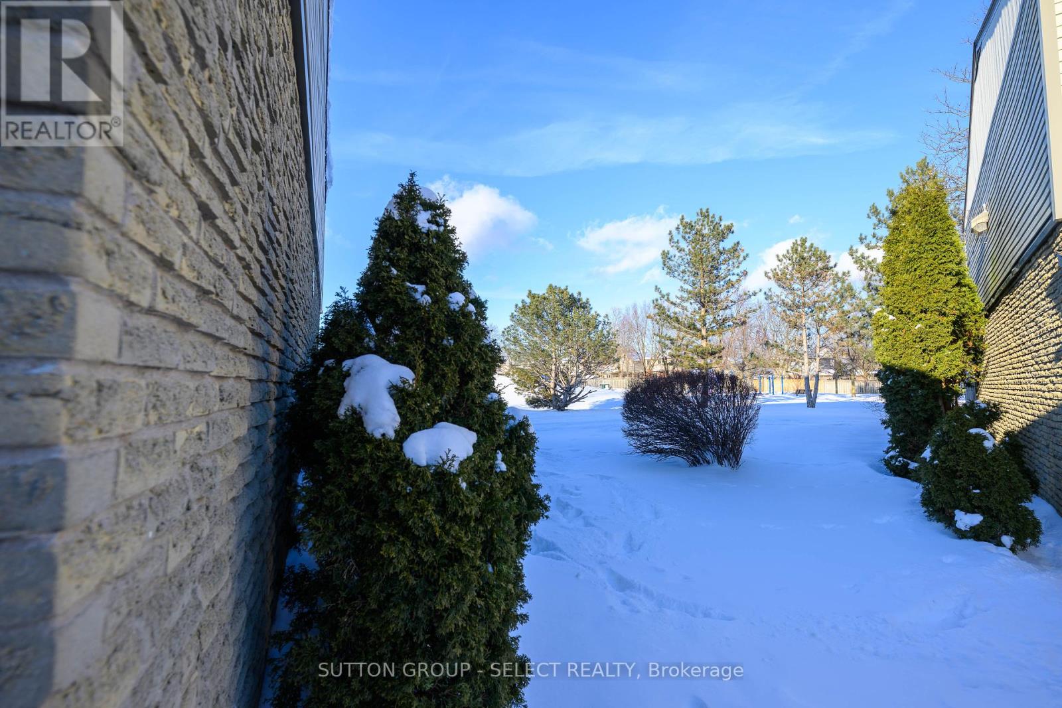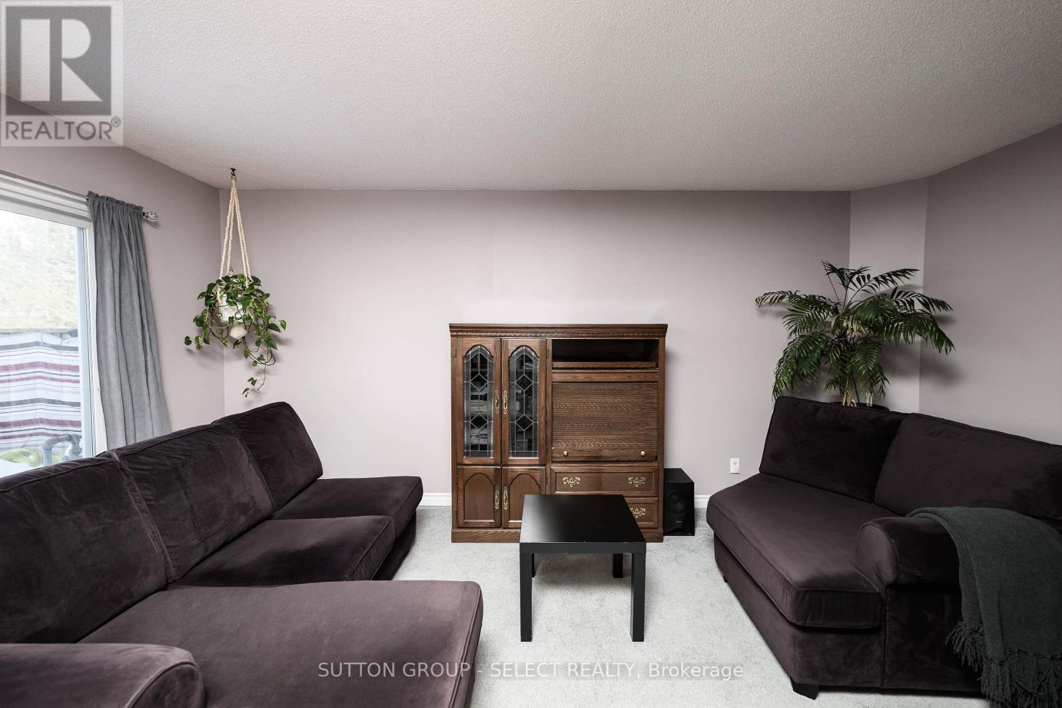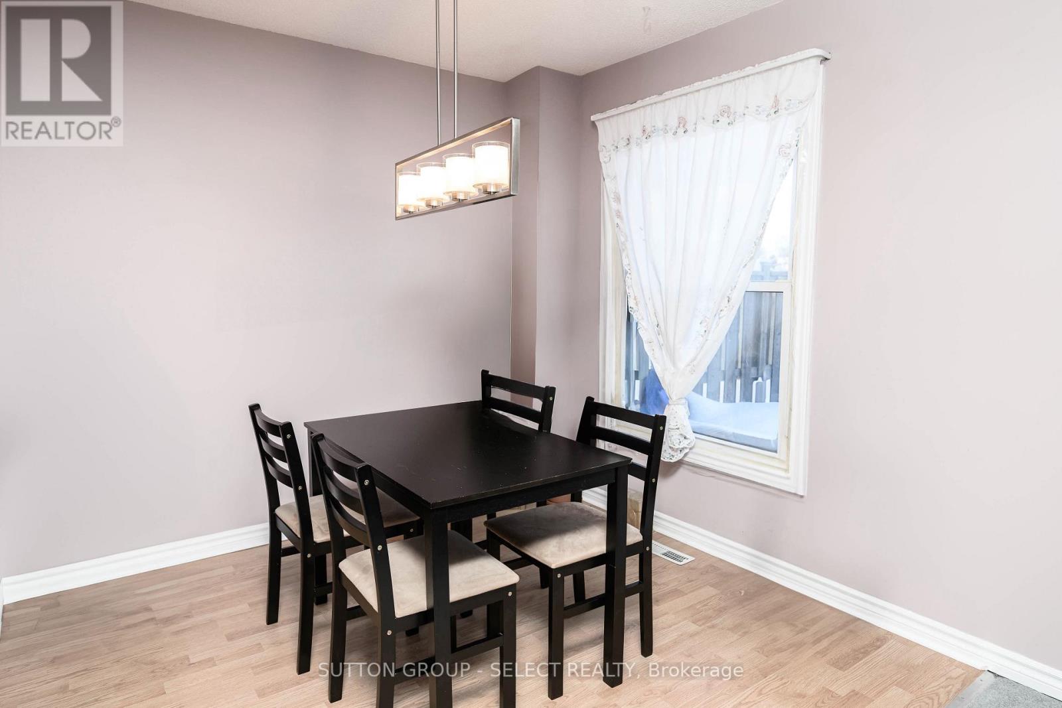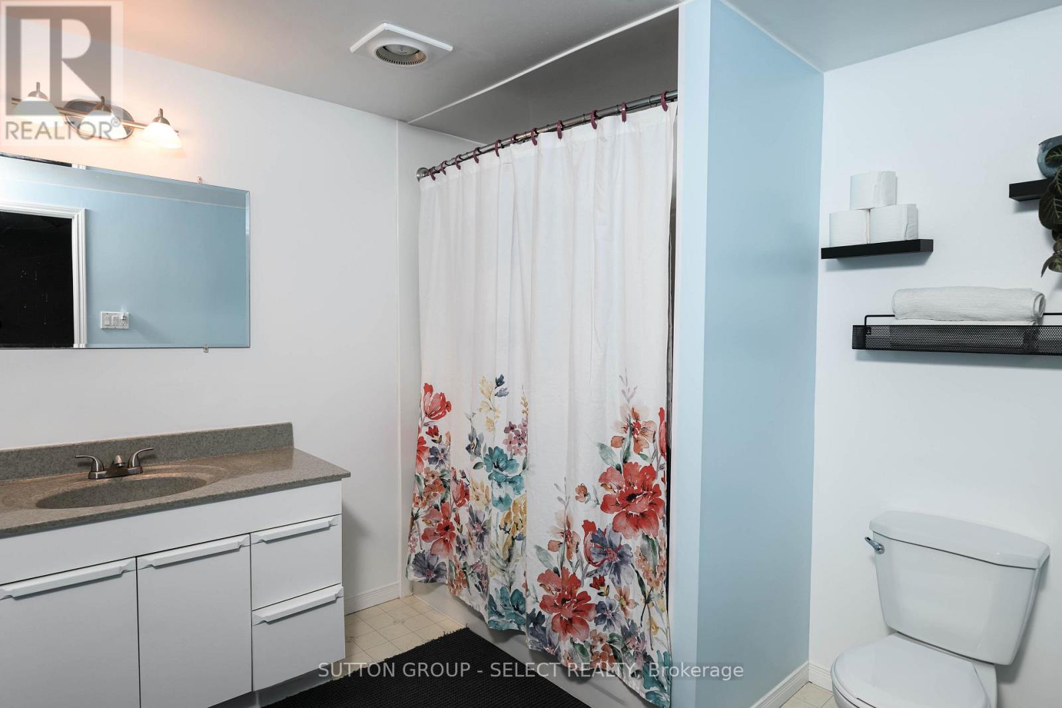193 Deveron Crescent London, Ontario N5Z 4J7
2 Bedroom 3 Bathroom 1200 - 1399 sqft
Forced Air
$440,000Maintenance, Insurance, Water
$341 Monthly
Maintenance, Insurance, Water
$341 MonthlyLovely, well cared for 2 storey end unit on the south side of London. As you enter, you'll notice the foyer greets you with a perfectly placed powder room, access door to the garage and a closet. Main level consists of open concept kitchen, living and dining areas with patio door to your own fenced-in outdoor space, overlooking the park. Upstairs, you'll find your incredibly-sized primary bedroom retreat along with a large full bath and yet another very generously-sized bedroom. The lower level is also finished with plenty of extra living space and a second convenient/tucked-away toilet and sink. Water heater was purchased in 2023. Come see this lovingly cared for home in a great location. Within walking distance to grocery store, pharmacy, bank, schools as well as easy access to hospital and HWY 401. (id:53193)
Property Details
| MLS® Number | X11985628 |
| Property Type | Single Family |
| Community Name | South T |
| AmenitiesNearBy | Hospital, Park, Schools |
| CommunityFeatures | Pet Restrictions, School Bus |
| Features | Flat Site |
| ParkingSpaceTotal | 2 |
| Structure | Deck |
Building
| BathroomTotal | 3 |
| BedroomsAboveGround | 2 |
| BedroomsTotal | 2 |
| Age | 51 To 99 Years |
| Appliances | Water Heater, Blinds, Dishwasher, Dryer, Stove, Refrigerator |
| BasementDevelopment | Partially Finished |
| BasementType | N/a (partially Finished) |
| ExteriorFinish | Brick, Vinyl Siding |
| FoundationType | Poured Concrete |
| HalfBathTotal | 2 |
| HeatingFuel | Natural Gas |
| HeatingType | Forced Air |
| StoriesTotal | 2 |
| SizeInterior | 1200 - 1399 Sqft |
| Type | Row / Townhouse |
Parking
| Attached Garage | |
| Garage |
Land
| Acreage | No |
| FenceType | Fenced Yard |
| LandAmenities | Hospital, Park, Schools |
| ZoningDescription | R5-4 |
Rooms
| Level | Type | Length | Width | Dimensions |
|---|---|---|---|---|
| Second Level | Bedroom | 3.4 m | 4.5 m | 3.4 m x 4.5 m |
| Basement | Family Room | 4.7 m | 5.3 m | 4.7 m x 5.3 m |
| Main Level | Living Room | 3.1 m | 5.1 m | 3.1 m x 5.1 m |
| Main Level | Dining Room | 2.4 m | 2.7 m | 2.4 m x 2.7 m |
| Main Level | Kitchen | 2.2 m | 4.6 m | 2.2 m x 4.6 m |
| Main Level | Primary Bedroom | 4.5 m | 5.6 m | 4.5 m x 5.6 m |
https://www.realtor.ca/real-estate/27945868/193-deveron-crescent-london-south-t
Interested?
Contact us for more information
Dimitra Papastamos
Salesperson
Sutton Group - Select Realty

