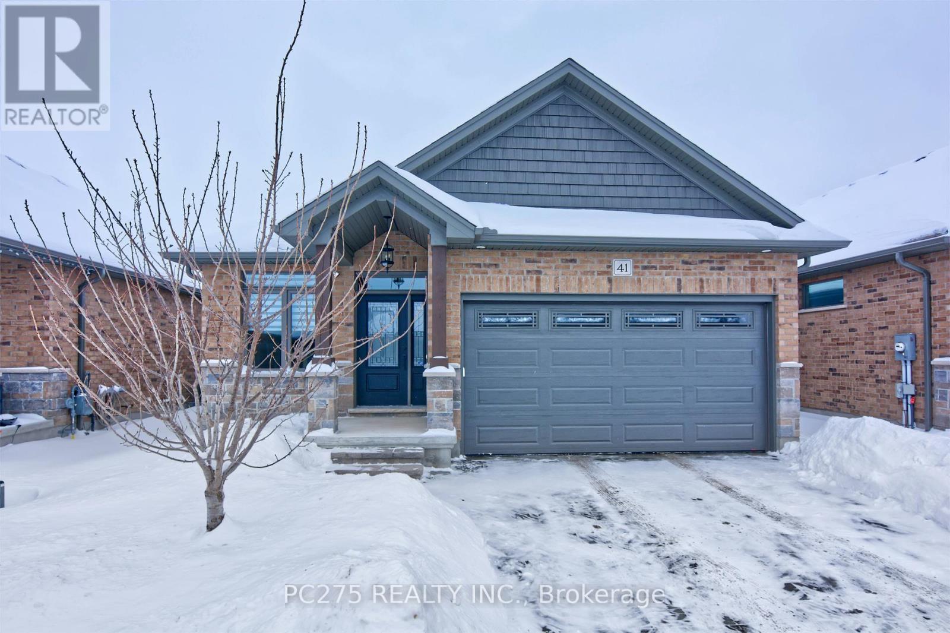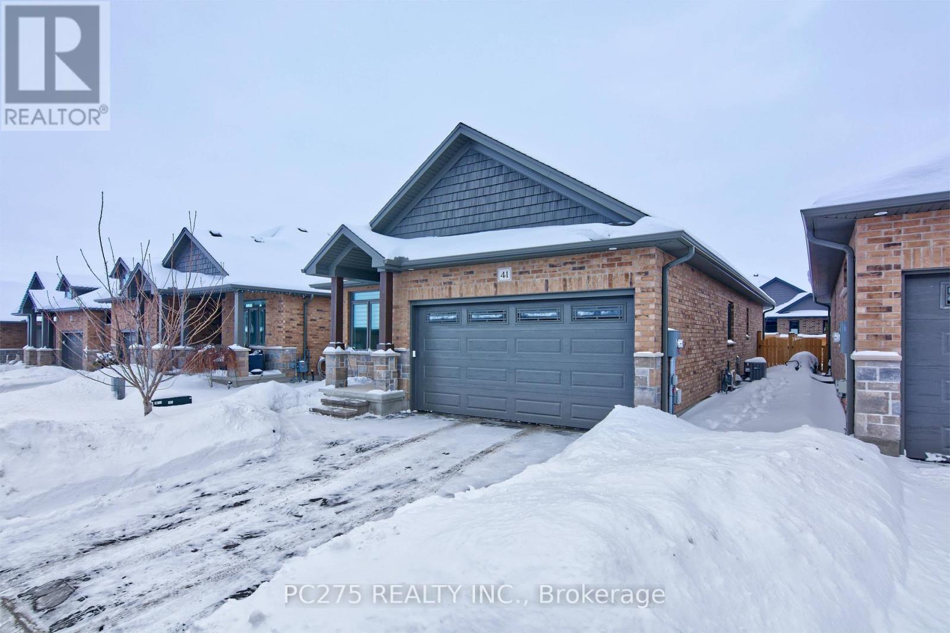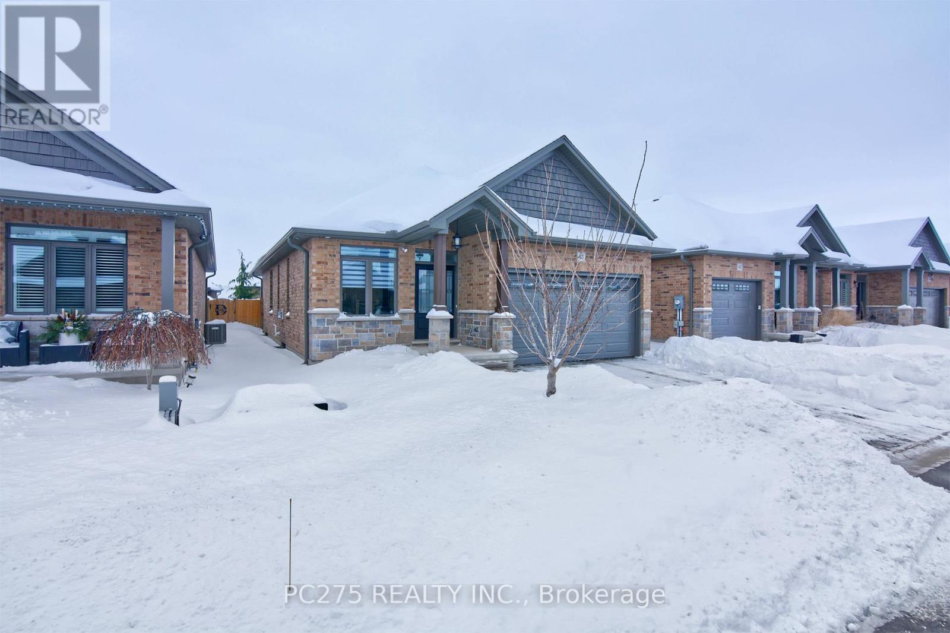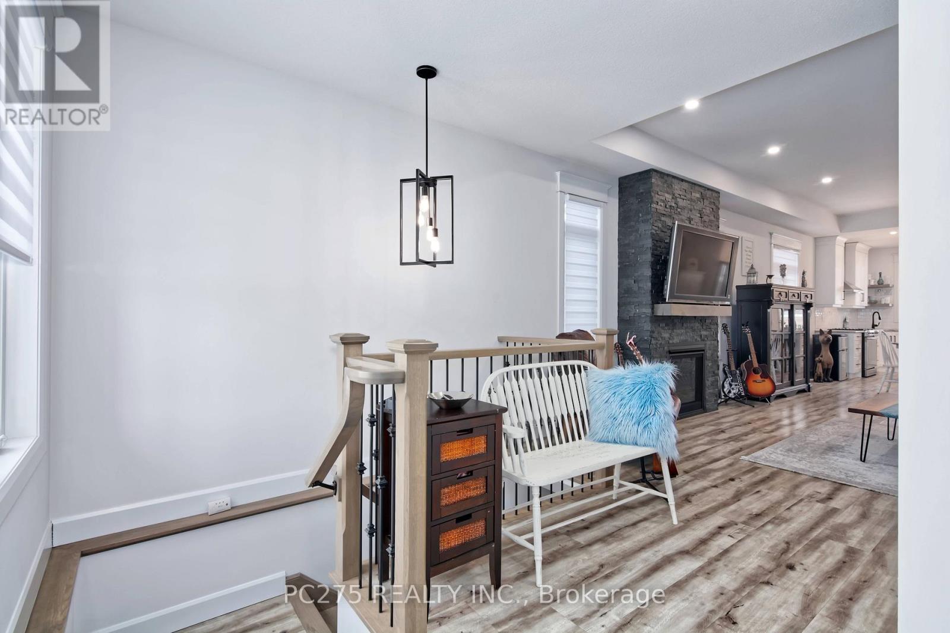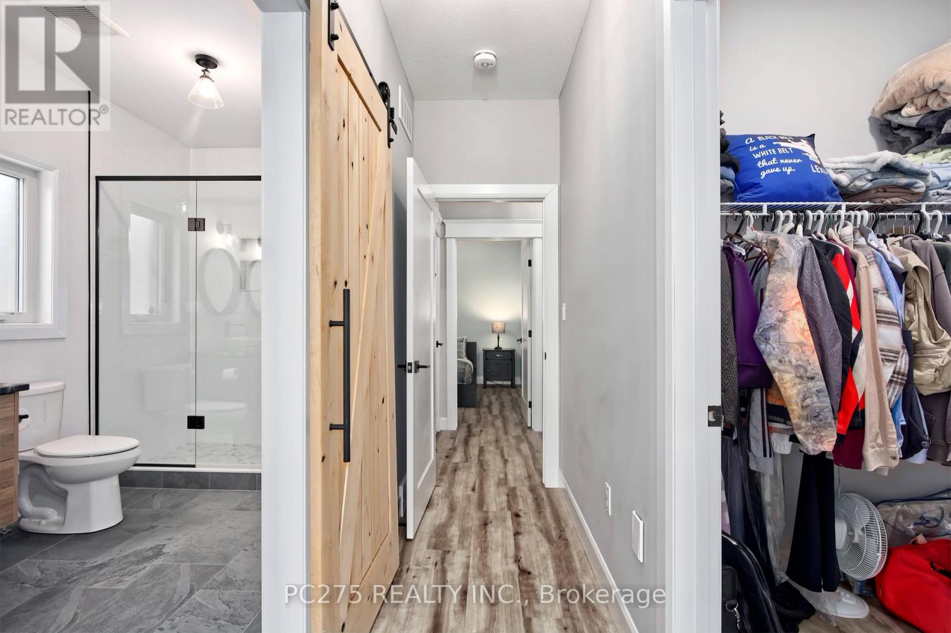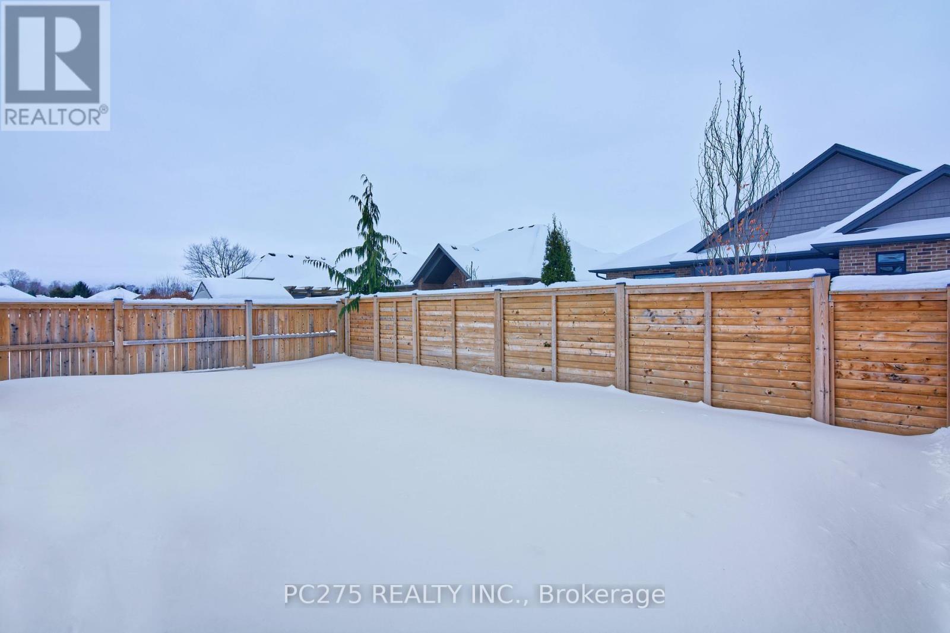41 - 159 Collins Way Strathroy-Caradoc, Ontario N7G 0G8
2 Bedroom 2 Bathroom 1200 - 1399 sqft
Bungalow Fireplace Central Air Conditioning Forced Air
$739,900Maintenance,
$73 Monthly
Maintenance,
$73 MonthlyIf you're looking for a beautiful bungalow condo with a two-car garage and love to golf, this is the perfect opportunity for you! Located beside Caradoc Sands Golf Course in Strathroy, this move-in ready, turn-key home is now five years old and perfect for first-time buyers or those looking to downsize. Step inside to find a stunning open-concept living space featuring vinyl flooring, a floor-to-ceiling fireplace, and a gas stove in the modern kitchen. The kitchen also boasts quartz countertops, a stylish backsplash, and plenty of space for entertaining. The spacious primary bedroom includes a luxurious ensuite with double sinks and a walk-in rainfall shower, creating the perfect retreat. Outside, enjoy your fully fenced, private backyard, complete with a covered deck and gas line BBQ hookup, ideal for outdoor gatherings. The attached two-car garage keeps your vehicles protected from the elements. Plus, the basement is already framed and ready to be completed, giving you the opportunity to customize it to your needs. This home is perfect for golf lovers, first-time buyers, or those looking to downsize while enjoying a low-maintenance lifestyle near the greens. Dont miss out on this incredible opportunity! (id:53193)
Property Details
| MLS® Number | X11985489 |
| Property Type | Single Family |
| Community Name | Rural Strathroy Caradoc |
| CommunityFeatures | Pet Restrictions |
| EquipmentType | Water Heater - Gas |
| Features | Flat Site, Dry, Sump Pump |
| ParkingSpaceTotal | 4 |
| RentalEquipmentType | Water Heater - Gas |
Building
| BathroomTotal | 2 |
| BedroomsAboveGround | 2 |
| BedroomsTotal | 2 |
| Appliances | Dishwasher, Dryer, Stove, Washer, Refrigerator |
| ArchitecturalStyle | Bungalow |
| BasementDevelopment | Unfinished |
| BasementType | N/a (unfinished) |
| ConstructionStyleAttachment | Detached |
| CoolingType | Central Air Conditioning |
| ExteriorFinish | Brick, Vinyl Siding |
| FireProtection | Smoke Detectors |
| FireplacePresent | Yes |
| FoundationType | Concrete |
| HeatingFuel | Natural Gas |
| HeatingType | Forced Air |
| StoriesTotal | 1 |
| SizeInterior | 1200 - 1399 Sqft |
| Type | House |
Parking
| Attached Garage |
Land
| Acreage | No |
| FenceType | Fenced Yard |
Rooms
| Level | Type | Length | Width | Dimensions |
|---|---|---|---|---|
| Lower Level | Other | 3.56 m | 2.82 m | 3.56 m x 2.82 m |
| Lower Level | Other | 4.8 m | 2.87 m | 4.8 m x 2.87 m |
| Lower Level | Other | 3.96 m | 9.7 m | 3.96 m x 9.7 m |
| Lower Level | Other | 1.14 m | 3.15 m | 1.14 m x 3.15 m |
| Lower Level | Other | 4.78 m | 6.1 m | 4.78 m x 6.1 m |
| Main Level | Bedroom | 3.33 m | 3.3 m | 3.33 m x 3.3 m |
| Main Level | Dining Room | 4.04 m | 3.02 m | 4.04 m x 3.02 m |
| Main Level | Kitchen | 4.04 m | 2.92 m | 4.04 m x 2.92 m |
| Main Level | Living Room | 4.01 m | 5.11 m | 4.01 m x 5.11 m |
| Main Level | Primary Bedroom | 4.9 m | 3.51 m | 4.9 m x 3.51 m |
Interested?
Contact us for more information
Justin Black
Salesperson
Pc275 Realty Inc.
Lisa Black
Salesperson
Pc275 Realty Inc.

