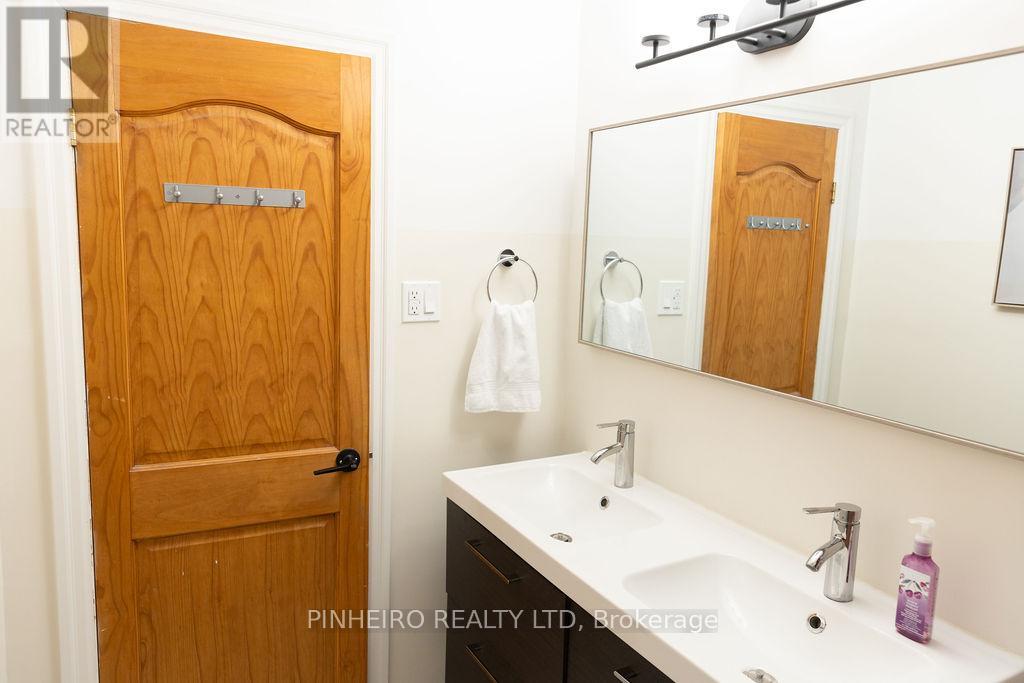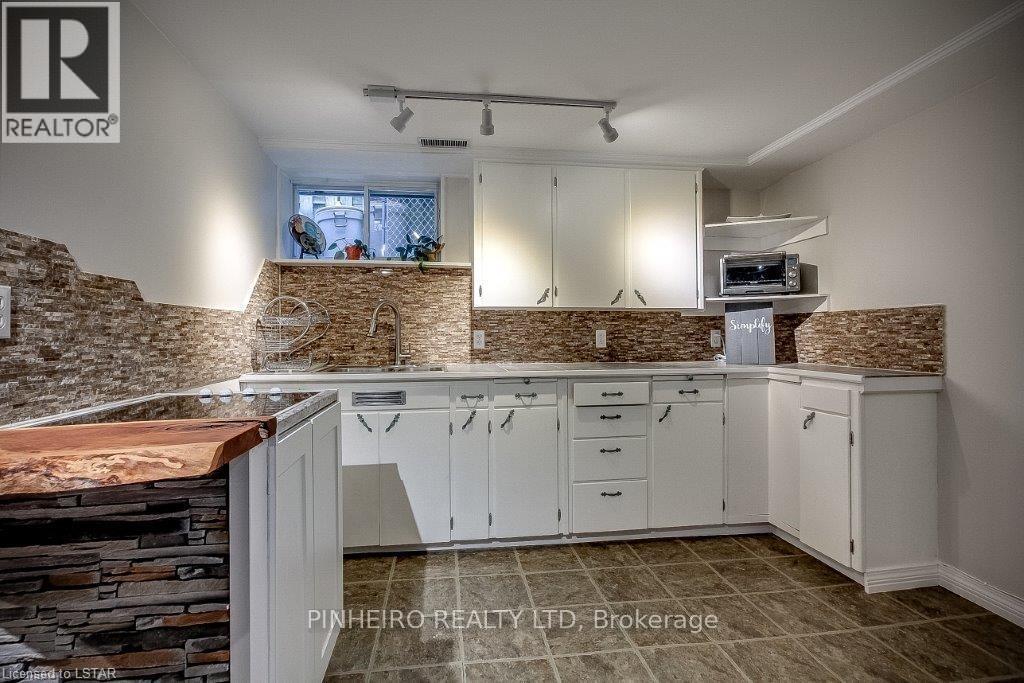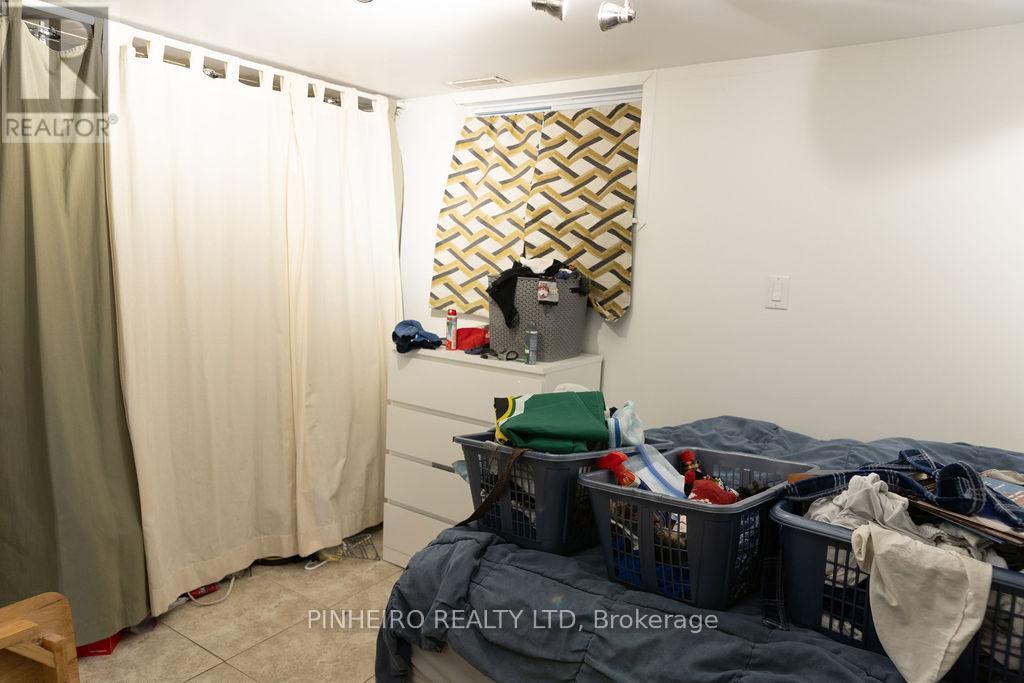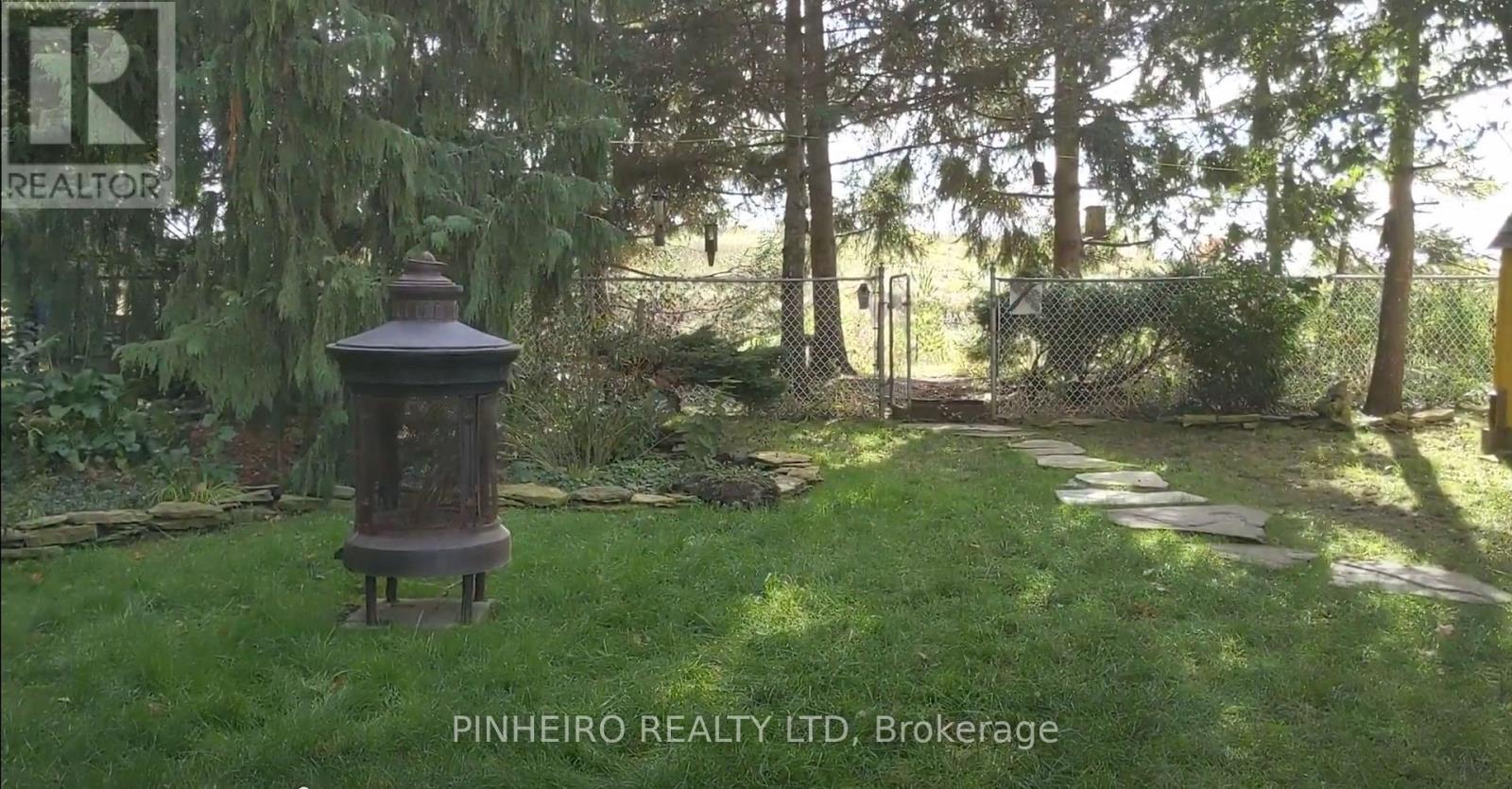83 Emery Street W London, Ontario N6J 1R9
4 Bedroom 2 Bathroom
Bungalow Central Air Conditioning Forced Air
$3,000 Monthly
Charming Bungalow for Lease in Manor Park! This beautifully updated home features a modern kitchen and renovated bathrooms, offering a fresh and stylish feel. The fully finished basement includes an additional kitchen, living room and bedroom, making it ideal for multi-generational living. Step outside to a stunning backyard backing onto serene greenspace, perfect for relaxation. Plus, the converted shed is a fantastic bonus, perfect for a man cave or workshop! Don't miss out on this incredible rental opportunity in a sought-after neighborhood. (id:53193)
Property Details
| MLS® Number | X11985226 |
| Property Type | Single Family |
| Community Name | South E |
| AmenitiesNearBy | Hospital, Park |
| Features | Backs On Greenbelt, Flat Site, Conservation/green Belt, In-law Suite |
| ParkingSpaceTotal | 2 |
| Structure | Deck, Workshop, Shed |
Building
| BathroomTotal | 2 |
| BedroomsAboveGround | 3 |
| BedroomsBelowGround | 1 |
| BedroomsTotal | 4 |
| Appliances | Dishwasher, Dryer, Refrigerator, Two Stoves, Washer |
| ArchitecturalStyle | Bungalow |
| BasementDevelopment | Finished |
| BasementType | N/a (finished) |
| ConstructionStyleAttachment | Detached |
| CoolingType | Central Air Conditioning |
| ExteriorFinish | Vinyl Siding |
| FoundationType | Block |
| HeatingFuel | Natural Gas |
| HeatingType | Forced Air |
| StoriesTotal | 1 |
| Type | House |
| UtilityWater | Municipal Water |
Parking
| No Garage |
Land
| Acreage | No |
| FenceType | Fenced Yard |
| LandAmenities | Hospital, Park |
| Sewer | Sanitary Sewer |
| SizeDepth | 110 Ft |
| SizeFrontage | 51 Ft |
| SizeIrregular | 51 X 110 Ft |
| SizeTotalText | 51 X 110 Ft|under 1/2 Acre |
Rooms
| Level | Type | Length | Width | Dimensions |
|---|---|---|---|---|
| Basement | Kitchen | 3.47 m | 3.17 m | 3.47 m x 3.17 m |
| Basement | Laundry Room | 1.95 m | 4.08 m | 1.95 m x 4.08 m |
| Main Level | Kitchen | 3.04 m | 4.87 m | 3.04 m x 4.87 m |
| Main Level | Primary Bedroom | 3.17 m | 3.47 m | 3.17 m x 3.47 m |
| Main Level | Bedroom 2 | 2.69 m | 3.04 m | 2.69 m x 3.04 m |
| Main Level | Bedroom 3 | 3.3 m | 2.87 m | 3.3 m x 2.87 m |
https://www.realtor.ca/real-estate/27944975/83-emery-street-w-london-south-e
Interested?
Contact us for more information
Jason Pinheiro
Salesperson
Pinheiro Realty Ltd





























