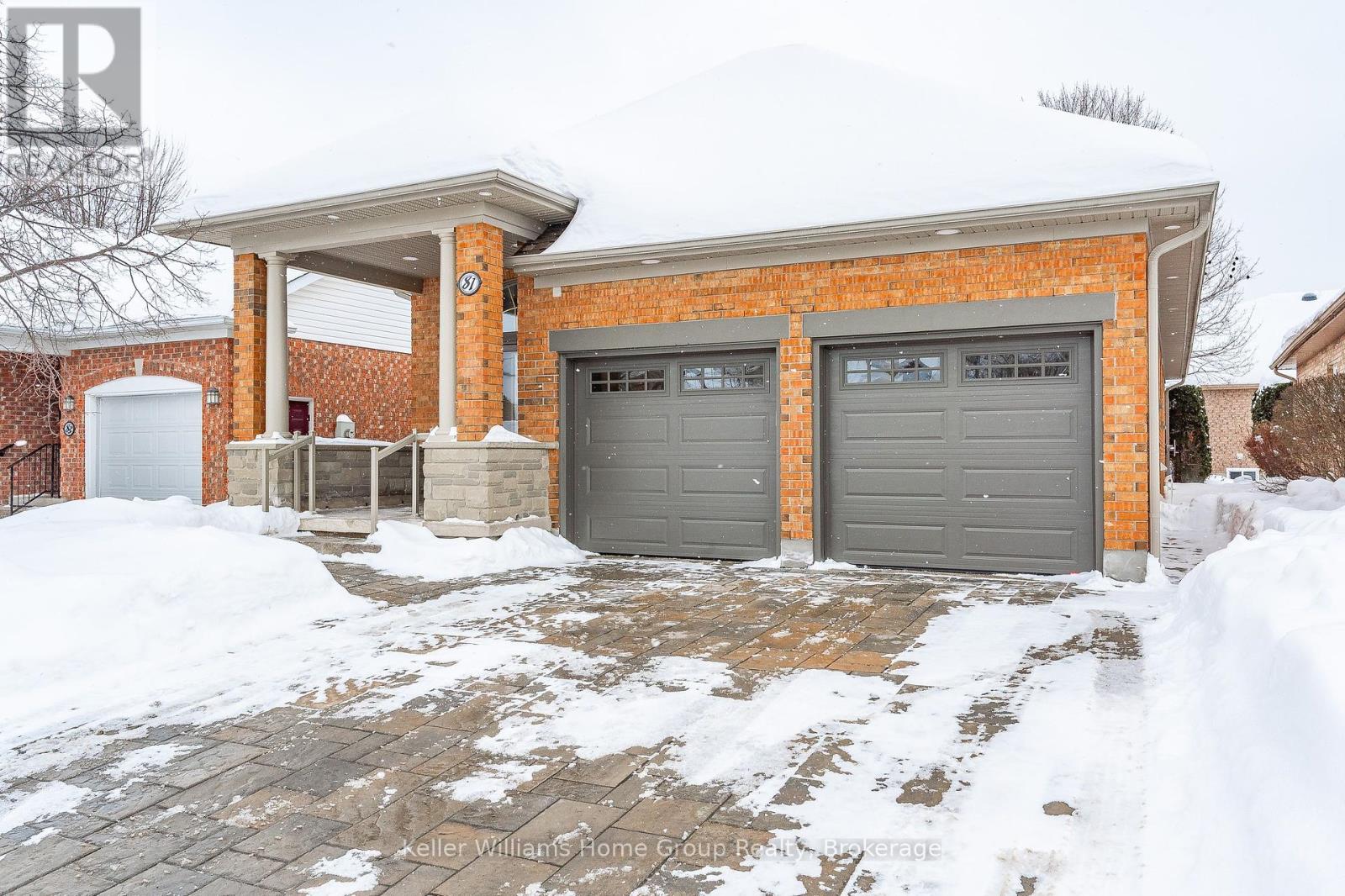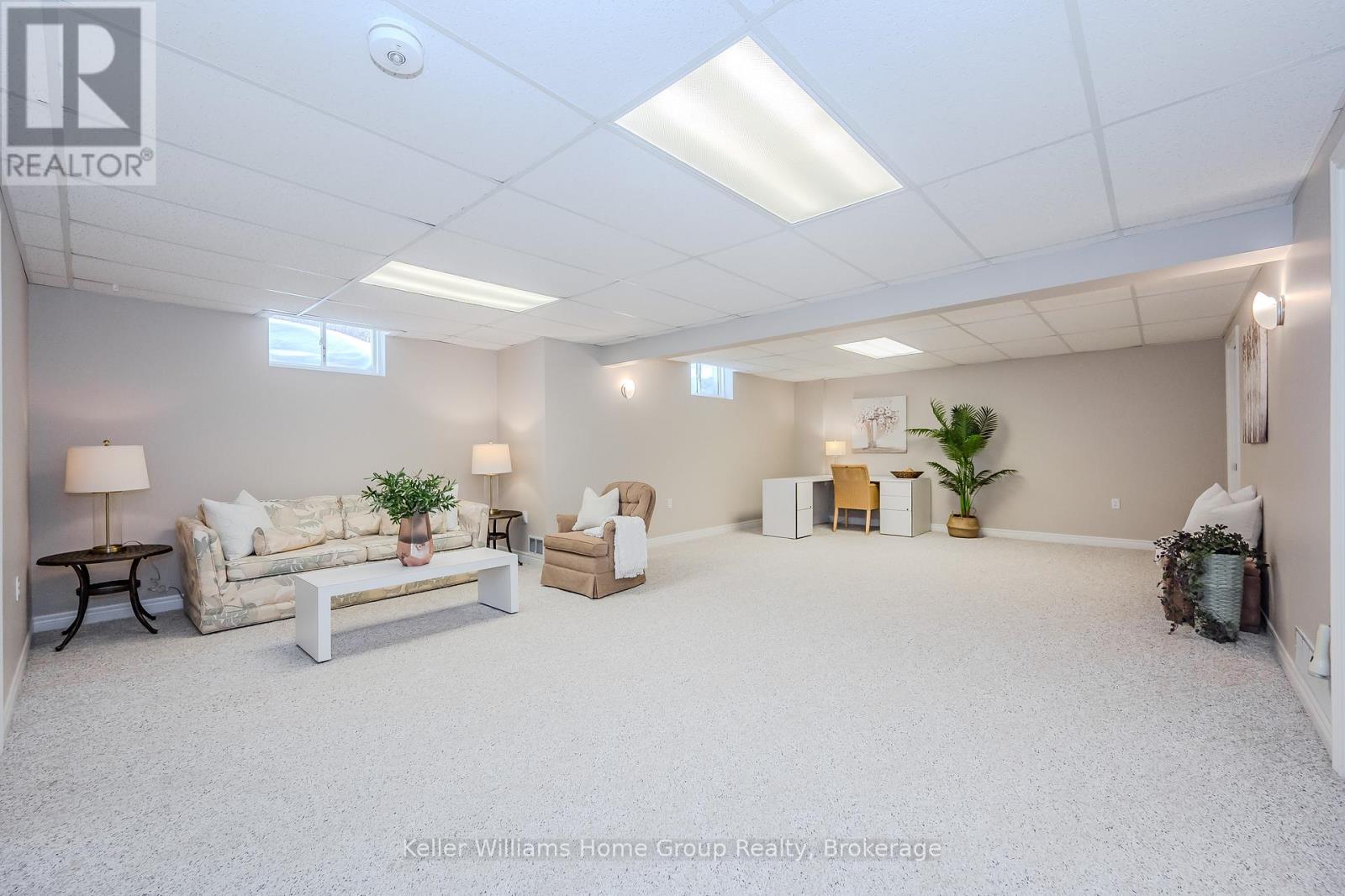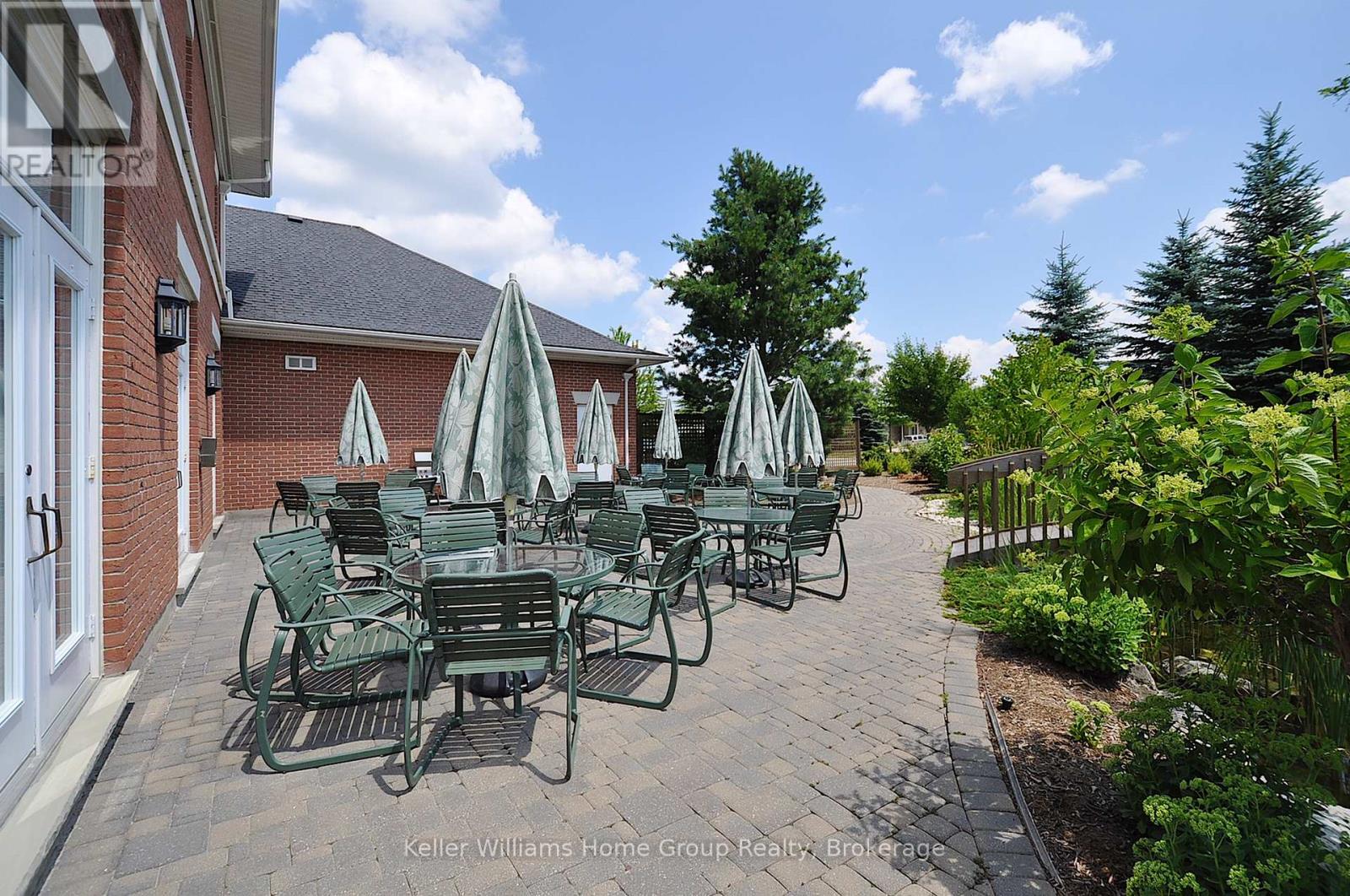81 Basswood Drive Guelph, Ontario N1G 4X7
3 Bedroom 3 Bathroom 1099.9909 - 1499.9875 sqft
Bungalow Inground Pool Central Air Conditioning, Air Exchanger, Ventilation System Forced Air Landscaped, Lawn Sprinkler
$1,035,000
Nestled within the prestigious Village by the Arboretum, this fully detached & meticulously maintained home with 2-car garage offers an unrivaled blend of style, comfort & security, making this one of their most coveted addresses. Designed with the discerning homeowner in mind, every aspect of this turnkey property reflects exceptional craftsmanship, energy efficiency & peace of mind. Its expansive open-concept layout with cathedral ceilings & oversized windows flood the interior with natural light, while custom built-ins, hardwood flooring & custom window treatments add both elegance & practicality. The oversized kitchen, ideal for both intimate gatherings & entertaining, flows seamlessly into the dining and living areas. The main level, spanning 1,422 sq ft, features 2 well-appointed bedrooms (one currently an office), a main-floor laundry, and stylish 2-piece bath & primary ensuite. Enhancements such as illuminated stairwells, sun tunnels & motion sensor lighting underscore the home's attention to detail. The fully finished lower level further expands the living space, offering a versatile retreat with a 3rd bedroom, an additional full bathroom, a den/office, a spacious living area, multiple storage rooms & a cold cellar. A comprehensive pre-inspection attests to its superior condition & the Seller's commitment to quality, while energy-efficient features include a Lennox High-Eff. Furnace plus heat pump, ERV Van-EE system, electronic air cleaners & R60 insulation ensure comfort & low operating costs. Outside, high-quality updates include a durable paver driveway, sealed natural stone steps & aluminum railings, complementing structural upgrades like rebuilt porch block walls, parging & repaired eaves & downpipes. Additional safety & convenience comes from a SAFE system for first responders & automated exterior lighting. Located in an exclusive, gated 55+ community, residents enjoy a luxurious lifestyle paired with world-class amenities & picturesque surroundings. (id:53193)
Open House
This property has open houses!
March
1
Saturday
Starts at:
1:00 pm
Ends at:3:00 pm
March
2
Sunday
Starts at:
1:00 pm
Ends at:3:00 pm
Property Details
| MLS® Number | X11986240 |
| Property Type | Single Family |
| Community Name | Village By The Arboretum |
| CommunityFeatures | Community Centre |
| EquipmentType | None |
| Features | Flat Site, Lighting |
| ParkingSpaceTotal | 4 |
| PoolType | Inground Pool |
| RentalEquipmentType | None |
| Structure | Deck, Porch |
Building
| BathroomTotal | 3 |
| BedroomsAboveGround | 2 |
| BedroomsBelowGround | 1 |
| BedroomsTotal | 3 |
| Appliances | Garage Door Opener Remote(s), Central Vacuum, Water Heater, Water Meter, Water Purifier, Water Softener, Water Treatment, Dishwasher, Dryer, Freezer, Microwave, Range, Refrigerator, Stove, Washer |
| ArchitecturalStyle | Bungalow |
| BasementDevelopment | Finished |
| BasementType | Full (finished) |
| CeilingType | Suspended Ceiling |
| ConstructionStatus | Insulation Upgraded |
| ConstructionStyleAttachment | Detached |
| CoolingType | Central Air Conditioning, Air Exchanger, Ventilation System |
| ExteriorFinish | Brick |
| FireProtection | Smoke Detectors, Monitored Alarm |
| FlooringType | Ceramic, Carpeted, Concrete, Hardwood |
| FoundationType | Poured Concrete |
| HalfBathTotal | 1 |
| HeatingFuel | Natural Gas |
| HeatingType | Forced Air |
| StoriesTotal | 1 |
| SizeInterior | 1099.9909 - 1499.9875 Sqft |
| Type | House |
Parking
| Attached Garage | |
| Garage |
Land
| Acreage | No |
| LandscapeFeatures | Landscaped, Lawn Sprinkler |
| Sewer | Sanitary Sewer |
| SizeDepth | 103 Ft |
| SizeFrontage | 40 Ft |
| SizeIrregular | 40 X 103 Ft |
| SizeTotalText | 40 X 103 Ft |
| ZoningDescription | Rr.1 |
Rooms
| Level | Type | Length | Width | Dimensions |
|---|---|---|---|---|
| Basement | Family Room | 5.85 m | 8.12 m | 5.85 m x 8.12 m |
| Basement | Den | 4.11 m | 3.5 m | 4.11 m x 3.5 m |
| Basement | Other | 2.86 m | 4.08 m | 2.86 m x 4.08 m |
| Basement | Cold Room | 3.3 m | 3.06 m | 3.3 m x 3.06 m |
| Basement | Other | 2.98 m | 2.16 m | 2.98 m x 2.16 m |
| Basement | Other | 3.25 m | 4.08 m | 3.25 m x 4.08 m |
| Basement | Bedroom 3 | 2.98 m | 3.72 m | 2.98 m x 3.72 m |
| Basement | Bathroom | 2.98 m | 2.05 m | 2.98 m x 2.05 m |
| Main Level | Foyer | 2.44 m | 2.11 m | 2.44 m x 2.11 m |
| Main Level | Kitchen | 4.05 m | 3.55 m | 4.05 m x 3.55 m |
| Main Level | Dining Room | 3.28 m | 3.68 m | 3.28 m x 3.68 m |
| Main Level | Living Room | 4.88 m | 5.16 m | 4.88 m x 5.16 m |
| Main Level | Bathroom | 2.2 m | 0.87 m | 2.2 m x 0.87 m |
| Main Level | Primary Bedroom | 3.69 m | 5.66 m | 3.69 m x 5.66 m |
| Main Level | Bedroom 2 | 4.01 m | 2.76 m | 4.01 m x 2.76 m |
| Main Level | Laundry Room | 2.14 m | 2.02 m | 2.14 m x 2.02 m |
Utilities
| Cable | Installed |
| Sewer | Installed |
Interested?
Contact us for more information
Christianne Child
Broker
Keller Williams Home Group Realty
5 Edinburgh Road South Unit 1
Guelph, Ontario N1H 5N8
5 Edinburgh Road South Unit 1
Guelph, Ontario N1H 5N8




















































