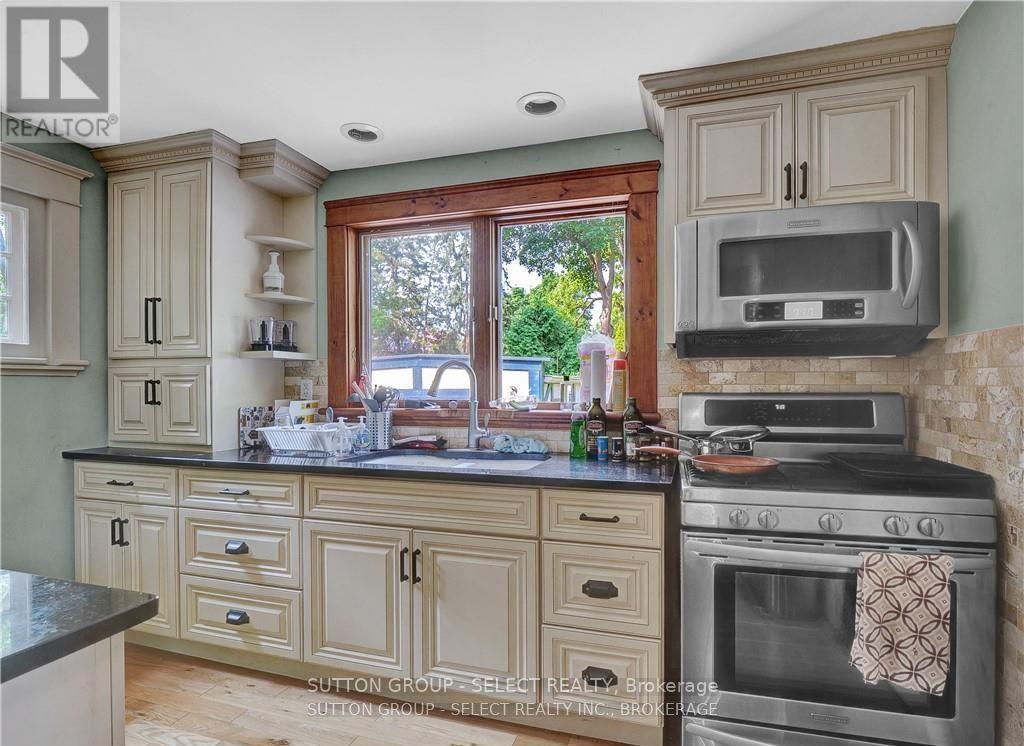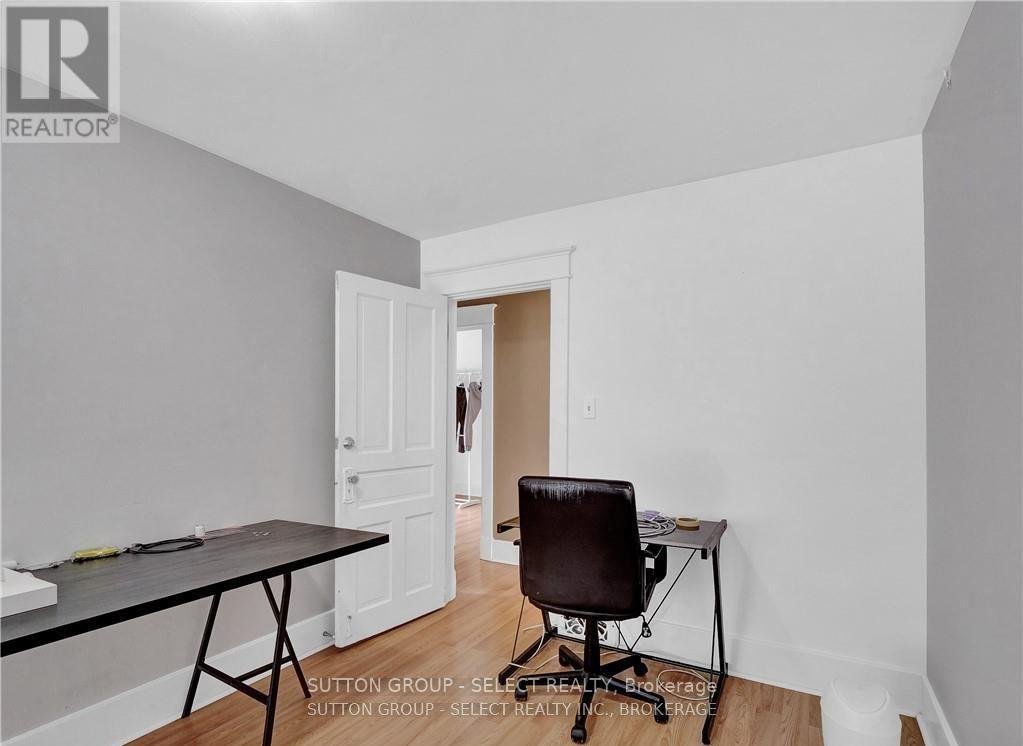883 Waterloo Street London, Ontario N6A 3W8
5 Bedroom 2 Bathroom 1100 - 1500 sqft
Central Air Conditioning Forced Air
$719,000
Fabulous location in Old North. Near St. Jo's and UWO. Solid brick and vinyl home offers bright living room with large windows throughout and hardwood floors. Main floor bedroom could be formal dining room. Upstairs offers 4 bedrooms, 2 with walk-in closets, large 4-piece bath, renovated custom kitchen with granite countertops, deep double sink and great views to the custom terrace and private mature treed rear lawn. Downstairs offers a spare room and large laundry and 3-piece bath. Detached single car garage and fantastic covered front porch. All appliances included. House is rented until April 30th 2025. (id:53193)
Property Details
| MLS® Number | X11987414 |
| Property Type | Single Family |
| Community Name | East B |
| AmenitiesNearBy | Hospital |
| Features | Sloping |
| ParkingSpaceTotal | 3 |
| Structure | Deck, Porch |
Building
| BathroomTotal | 2 |
| BedroomsAboveGround | 5 |
| BedroomsTotal | 5 |
| Age | 51 To 99 Years |
| Appliances | Dishwasher, Dryer, Stove, Washer, Refrigerator |
| BasementDevelopment | Partially Finished |
| BasementType | Full (partially Finished) |
| ConstructionStyleAttachment | Detached |
| CoolingType | Central Air Conditioning |
| ExteriorFinish | Vinyl Siding, Brick |
| FireProtection | Smoke Detectors |
| FoundationType | Block |
| HeatingFuel | Electric |
| HeatingType | Forced Air |
| StoriesTotal | 2 |
| SizeInterior | 1100 - 1500 Sqft |
| Type | House |
| UtilityWater | Municipal Water |
Parking
| Detached Garage | |
| Garage |
Land
| Acreage | No |
| LandAmenities | Hospital |
| Sewer | Sanitary Sewer |
| SizeDepth | 151 Ft ,10 In |
| SizeFrontage | 33 Ft ,9 In |
| SizeIrregular | 33.8 X 151.9 Ft |
| SizeTotalText | 33.8 X 151.9 Ft|under 1/2 Acre |
| ZoningDescription | R1-4 |
Rooms
| Level | Type | Length | Width | Dimensions |
|---|---|---|---|---|
| Second Level | Primary Bedroom | 3.96 m | 2.92 m | 3.96 m x 2.92 m |
| Second Level | Bedroom | 3.89 m | 2.44 m | 3.89 m x 2.44 m |
| Second Level | Bedroom | 3.12 m | 2.46 m | 3.12 m x 2.46 m |
| Second Level | Bedroom | 3.28 m | 2.31 m | 3.28 m x 2.31 m |
| Lower Level | Games Room | 4.57 m | 3.1 m | 4.57 m x 3.1 m |
| Main Level | Living Room | 4.42 m | 4.11 m | 4.42 m x 4.11 m |
| Main Level | Bedroom | 3.71 m | 3.17 m | 3.71 m x 3.17 m |
| Main Level | Kitchen | 3.35 m | 1.98 m | 3.35 m x 1.98 m |
| Main Level | Eating Area | 3.17 m | 2.92 m | 3.17 m x 2.92 m |
https://www.realtor.ca/real-estate/27950141/883-waterloo-street-london-east-b
Interested?
Contact us for more information
Edward Milani
Salesperson
Sutton Group - Select Realty
























