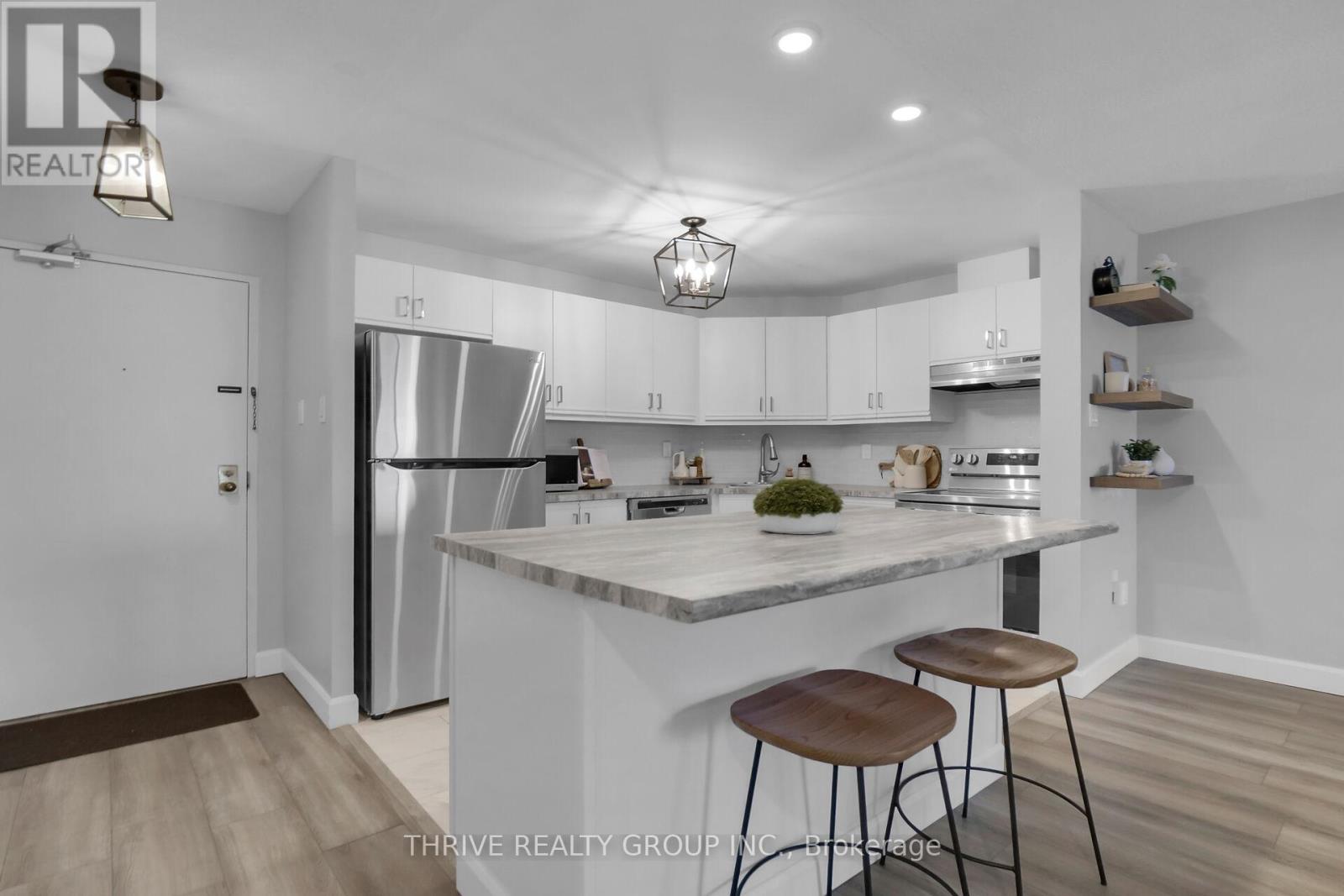1006 - 858 Commissioners Road E London, Ontario N6C 5Y5
1 Bedroom 1 Bathroom 599.9954 - 698.9943 sqft
Central Air Conditioning Heat Pump
$299,900Maintenance, Water, Insurance, Common Area Maintenance
$382.66 Monthly
Maintenance, Water, Insurance, Common Area Maintenance
$382.66 MonthlyWOW! Incredible condominium just steps to Victoria Hospital, Children's Hospital and Parkwood Hospital. Ideal for first-time buyers and investors. Head inside to this open concept 1-bed, 1-bath unit perched on the 10th floor with a view of the city. You will love the open plan layout ideal for entertaining and working-from-home. Condo features a spacious living/dining/kitchen, large primary bedroom and walk-in-closet. In-suite laundry, central air, and plenty of storage. Roseland Park features an Amenity Centre for owners including a swimming pool, tennis court, and exercise area. Minutes to shopping, school and highway access. You will love living here! **EXTRAS** Appliances and Window Coverings Included! (id:53193)
Property Details
| MLS® Number | X11987142 |
| Property Type | Single Family |
| Community Name | South H |
| CommunityFeatures | Pet Restrictions |
| Features | Balcony, In Suite Laundry |
| ParkingSpaceTotal | 1 |
Building
| BathroomTotal | 1 |
| BedroomsAboveGround | 1 |
| BedroomsTotal | 1 |
| Appliances | Dishwasher, Dryer, Refrigerator, Stove, Washer, Window Coverings |
| CoolingType | Central Air Conditioning |
| ExteriorFinish | Stucco |
| HeatingFuel | Natural Gas |
| HeatingType | Heat Pump |
| SizeInterior | 599.9954 - 698.9943 Sqft |
| Type | Apartment |
Parking
| No Garage | |
| Shared |
Land
| Acreage | No |
| ZoningDescription | R9-7 |
Rooms
| Level | Type | Length | Width | Dimensions |
|---|---|---|---|---|
| Main Level | Bedroom | 6.1 m | 3.05 m | 6.1 m x 3.05 m |
| Main Level | Kitchen | 3.2 m | 2.74 m | 3.2 m x 2.74 m |
| Main Level | Foyer | 1.83 m | 1.22 m | 1.83 m x 1.22 m |
| Main Level | Dining Room | 4.57 m | 2.44 m | 4.57 m x 2.44 m |
| Main Level | Living Room | 4.57 m | 3.35 m | 4.57 m x 3.35 m |
https://www.realtor.ca/real-estate/27949568/1006-858-commissioners-road-e-london-south-h
Interested?
Contact us for more information
Kevin Barry
Broker of Record
Thrive Realty Group Inc.






























