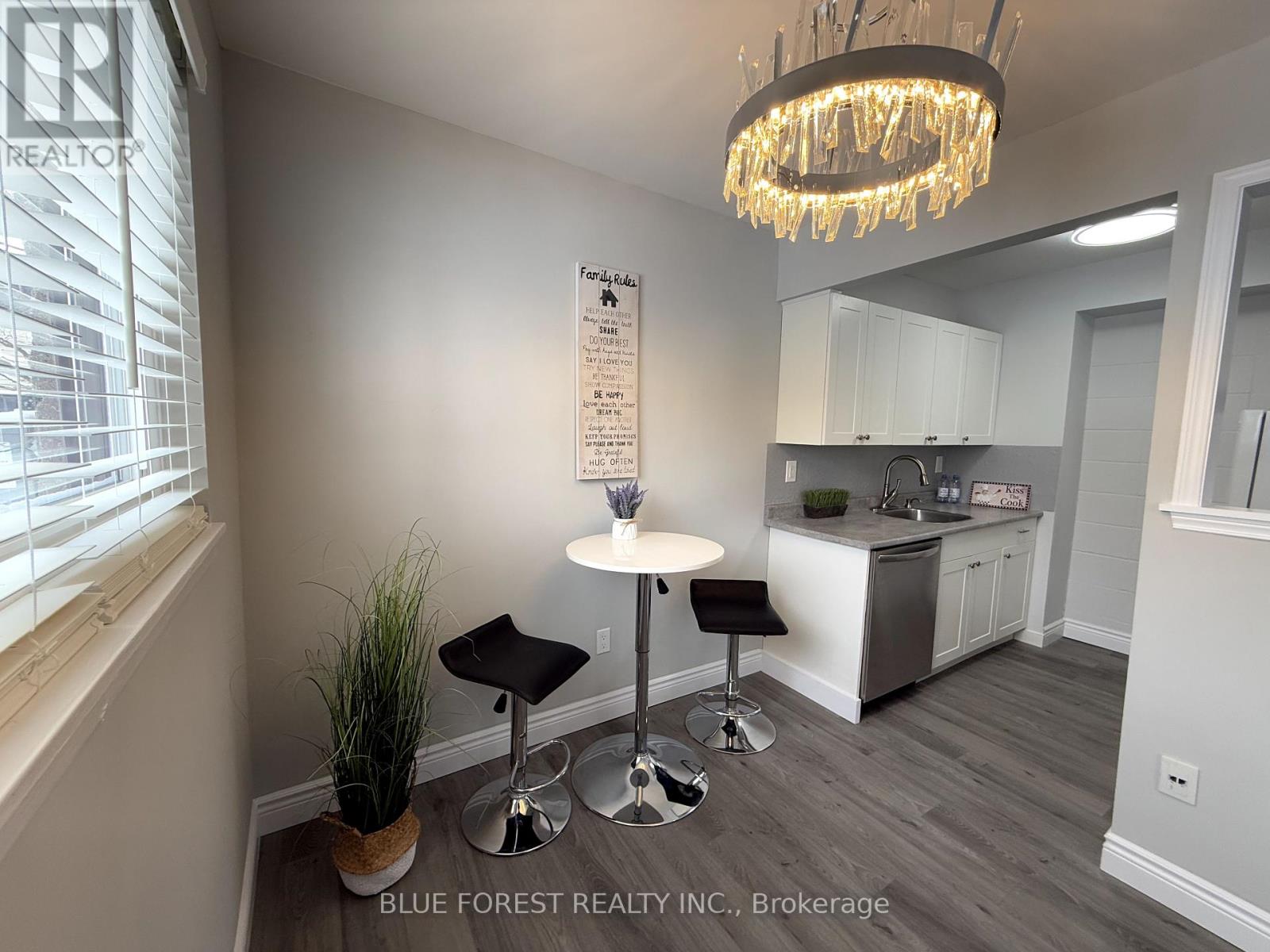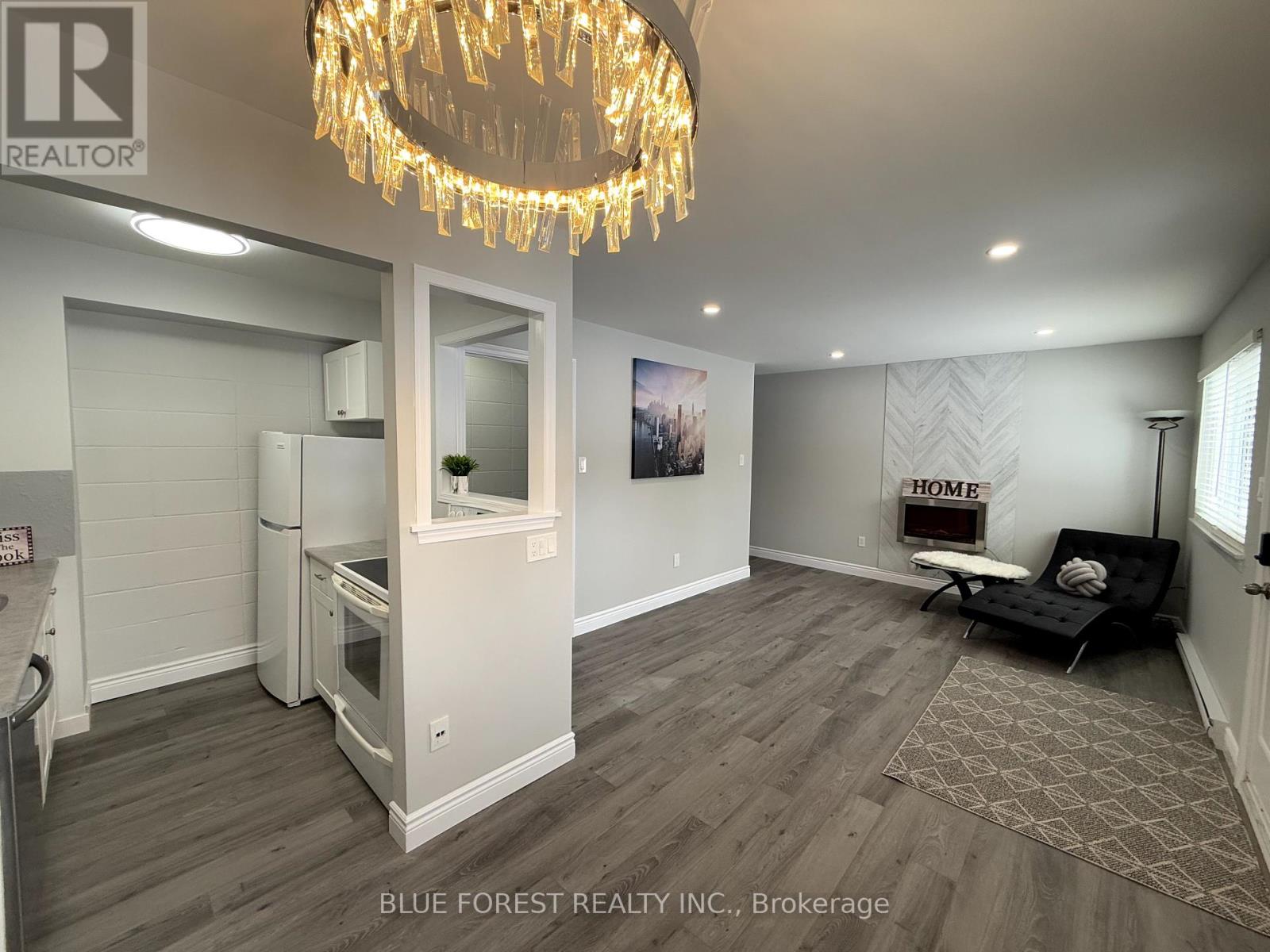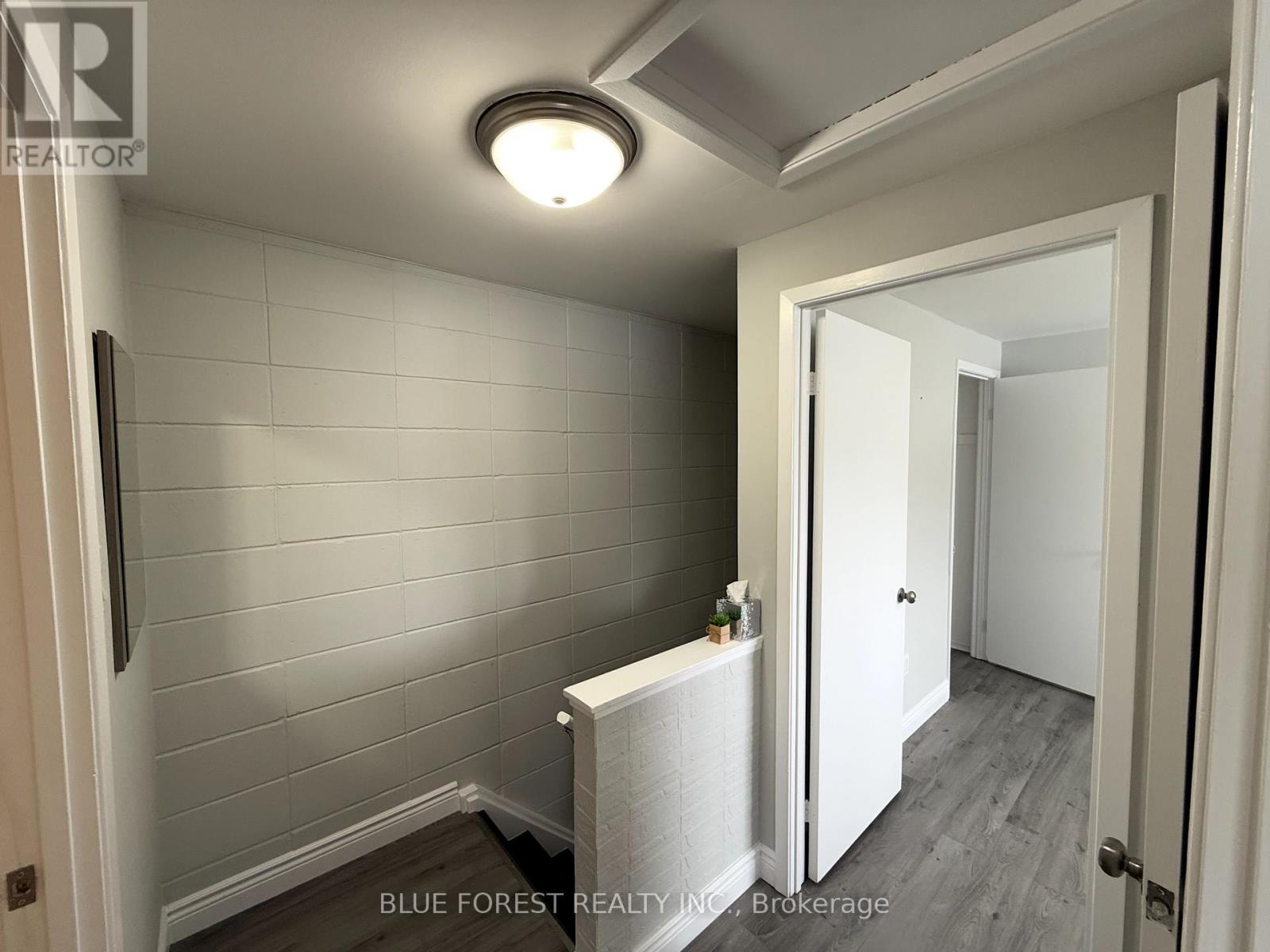11 - 825 Dundalk Drive London, Ontario N6C 3V6
2 Bedroom 1 Bathroom 799.9932 - 898.9921 sqft
Window Air Conditioner Baseboard Heaters
$2,150 Monthly
Super sweet and totally affordable 2 bedroom condo with finished lower recroom. This unit has been fully renovated and shows great! Great family area surrounded by treed green space, walking paths and close to shopping and schools. Laminate flooring, neutral paint tones, white and stainless appliances, pot lights & it totally move in ready. The lower level offeres a finished recroom and also utility room with laundry facilities and room for storage. On budget with hydro $100/month and that is your only other bill with water included in your rent. Exclusive use parking for one vehicle plus additional visitor parking available. (id:53193)
Property Details
| MLS® Number | X11986992 |
| Property Type | Single Family |
| Community Name | South Q |
| AmenitiesNearBy | Schools, Public Transit |
| CommunityFeatures | Pets Not Allowed |
| Features | Flat Site |
| ParkingSpaceTotal | 1 |
Building
| BathroomTotal | 1 |
| BedroomsAboveGround | 2 |
| BedroomsTotal | 2 |
| Appliances | Water Heater, Dishwasher, Dryer, Refrigerator, Stove, Washer |
| BasementDevelopment | Partially Finished |
| BasementType | Full (partially Finished) |
| CoolingType | Window Air Conditioner |
| ExteriorFinish | Brick, Aluminum Siding |
| FoundationType | Poured Concrete |
| HeatingFuel | Electric |
| HeatingType | Baseboard Heaters |
| StoriesTotal | 2 |
| SizeInterior | 799.9932 - 898.9921 Sqft |
| Type | Row / Townhouse |
Parking
| No Garage |
Land
| Acreage | No |
| LandAmenities | Schools, Public Transit |
Rooms
| Level | Type | Length | Width | Dimensions |
|---|---|---|---|---|
| Second Level | Primary Bedroom | 3.65 m | 2.79 m | 3.65 m x 2.79 m |
| Second Level | Bedroom 2 | 3.5 m | 2.79 m | 3.5 m x 2.79 m |
| Basement | Recreational, Games Room | 3.5 m | 5.28 m | 3.5 m x 5.28 m |
| Basement | Laundry Room | 1.52 m | 3.5 m | 1.52 m x 3.5 m |
| Main Level | Living Room | 3.5 m | 6.8 m | 3.5 m x 6.8 m |
| Main Level | Kitchen | 2.66 m | 2.12 m | 2.66 m x 2.12 m |
https://www.realtor.ca/real-estate/27949163/11-825-dundalk-drive-london-south-q
Interested?
Contact us for more information
Vicki Burbank
Salesperson
Blue Forest Realty Inc.



















