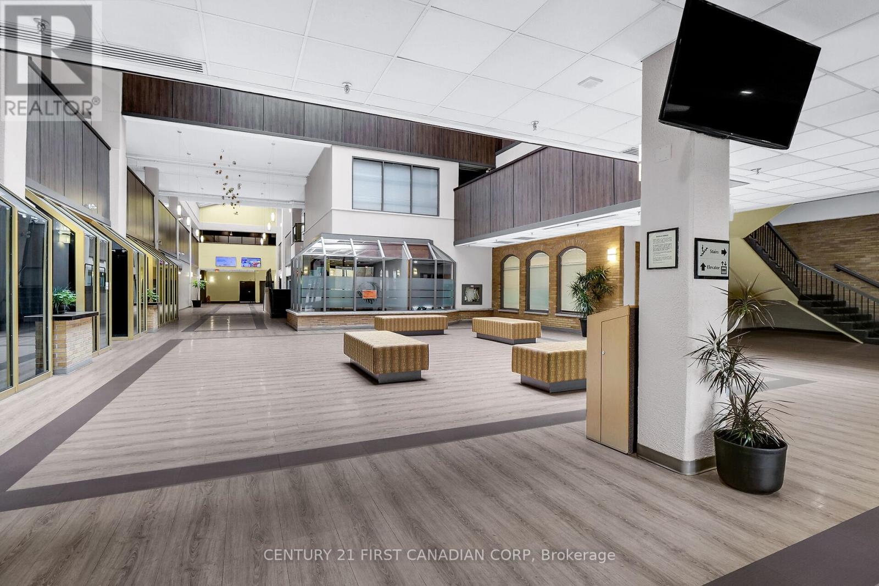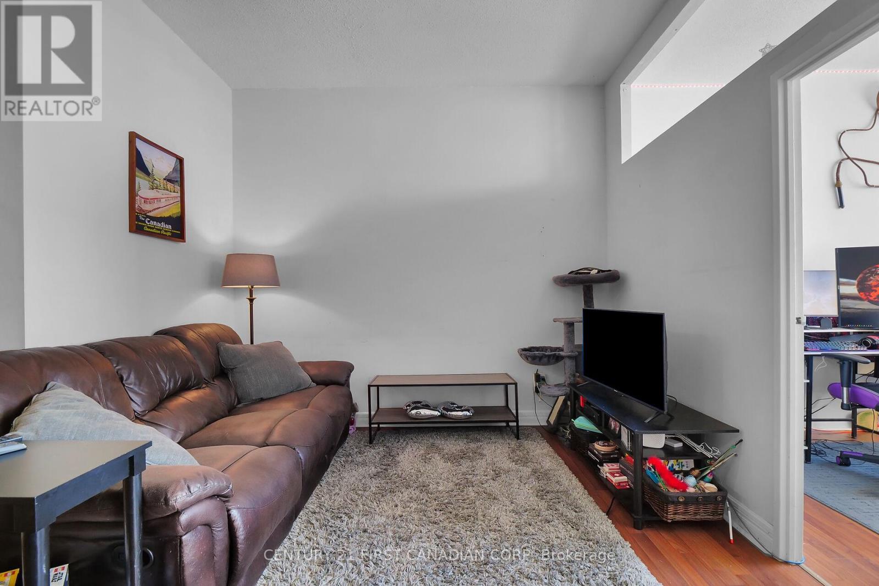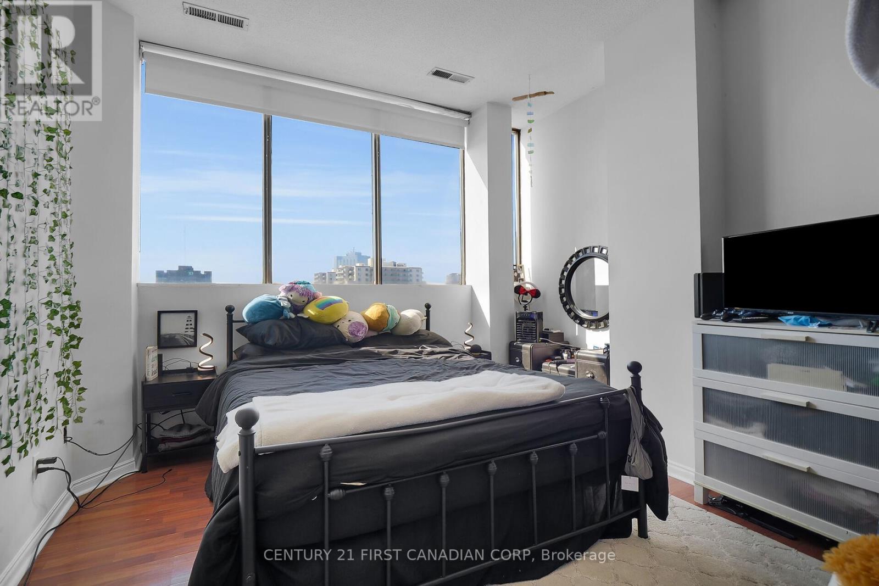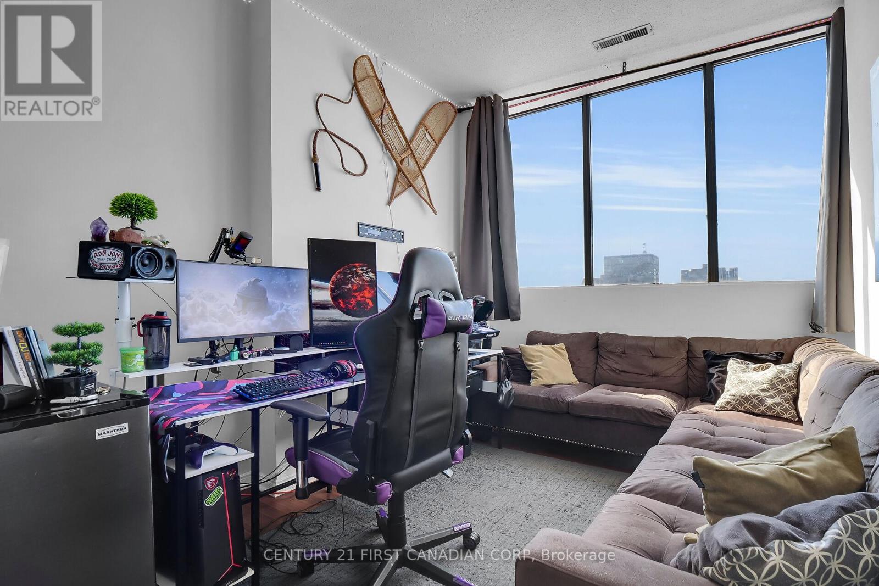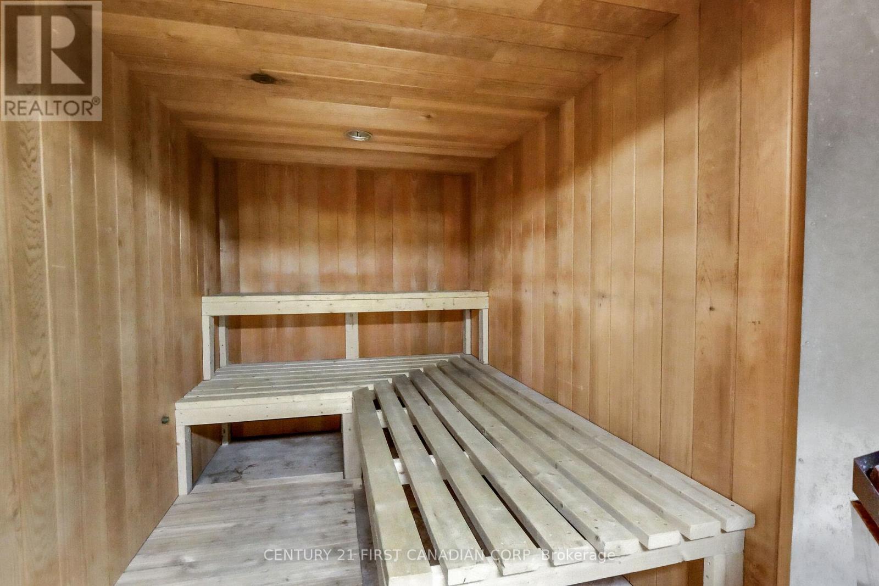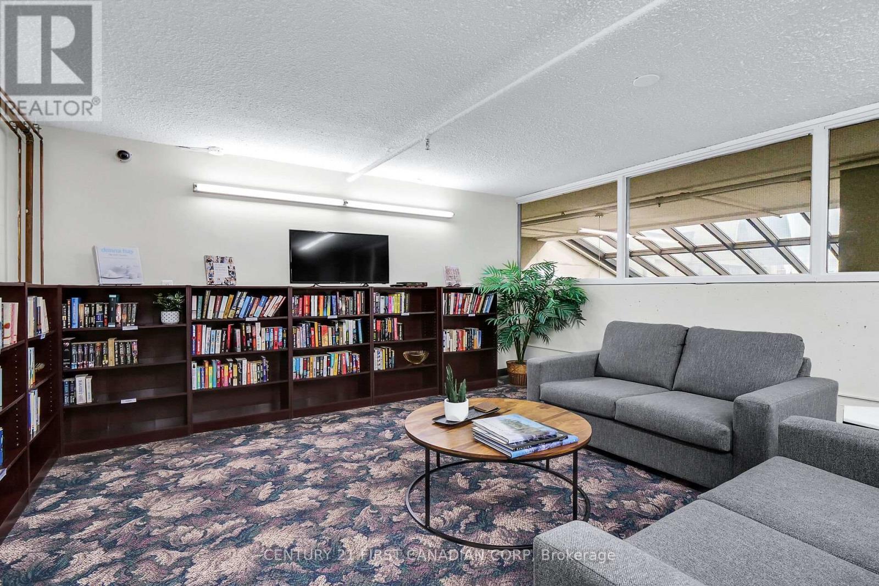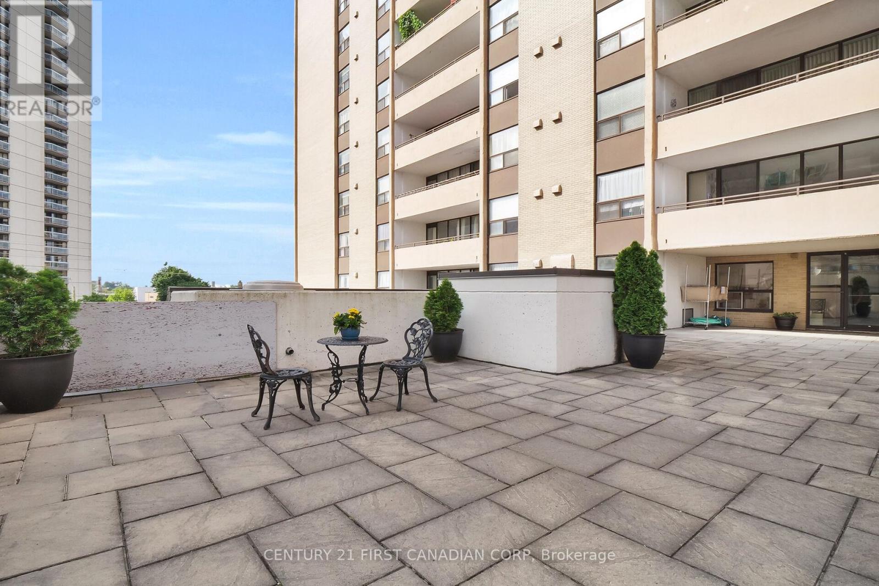2106 - 389 Dundas Street London, Ontario N6B 3L5
2 Bedroom 1 Bathroom 599.9954 - 698.9943 sqft
Central Air Conditioning Heat Pump
$249,900Maintenance, Insurance, Common Area Maintenance, Cable TV, Heat, Electricity, Water, Parking
$552.22 Monthly
Maintenance, Insurance, Common Area Maintenance, Cable TV, Heat, Electricity, Water, Parking
$552.22 MonthlyStylish Loft-Style Condo with Stunning Views Perfect for Urban Living! Welcome to this incredible 1-bedroom + den loft-style condo in the heart of downtown London! Perched on the 21st floor, this unit offers breathtaking west-facing views of the city skyline perfect for catching gorgeous sunsets. Step inside to find a bright and spacious living area with plenty of room for entertaining, a dedicated dining space, and a kitchen with stainless steel appliances. The versatile den makes an ideal home office or second bedroom, giving you flexibility for your lifestyle. The 4-piece bathroom and comfortable primary bedroom complete this stylish urban retreat. This building has it all! Enjoy top-notch amenities including a huge saltwater pool, sauna, fitness center, and party room everything you need for relaxation and fun. Plus, your condo fees cover all utilities (water, heat, electricity, and cable), so you can enjoy stress-free living. With your very own underground secured parking spot, you'll have peace of mind in the heart of the action. Located steps from trendy restaurants, bars, shopping, Canada Life Place, theatres, and more, this is the ultimate downtown lifestyle. Don't miss out on this amazing opportunity book your viewing today (id:53193)
Property Details
| MLS® Number | X11986856 |
| Property Type | Single Family |
| Community Name | East K |
| AmenitiesNearBy | Park, Public Transit, Schools |
| CommunityFeatures | Pet Restrictions |
| Features | Elevator, Balcony, In Suite Laundry |
| ParkingSpaceTotal | 1 |
Building
| BathroomTotal | 1 |
| BedroomsAboveGround | 2 |
| BedroomsTotal | 2 |
| Amenities | Exercise Centre, Recreation Centre, Sauna |
| Appliances | Dishwasher, Refrigerator, Stove |
| CoolingType | Central Air Conditioning |
| ExteriorFinish | Concrete |
| HeatingType | Heat Pump |
| SizeInterior | 599.9954 - 698.9943 Sqft |
| Type | Apartment |
Parking
| Underground | |
| Garage |
Land
| Acreage | No |
| LandAmenities | Park, Public Transit, Schools |
Rooms
| Level | Type | Length | Width | Dimensions |
|---|---|---|---|---|
| Main Level | Foyer | 3 m | 2.1 m | 3 m x 2.1 m |
| Main Level | Living Room | 2.4 m | 3 m | 2.4 m x 3 m |
| Main Level | Bedroom | 4 m | 3 m | 4 m x 3 m |
| Main Level | Bedroom | 2.5 m | 3.4 m | 2.5 m x 3.4 m |
| Main Level | Dining Room | 3 m | 2.7 m | 3 m x 2.7 m |
| Main Level | Bathroom | 1.3 m | 2.3 m | 1.3 m x 2.3 m |
https://www.realtor.ca/real-estate/27949156/2106-389-dundas-street-london-east-k
Interested?
Contact us for more information
Gautam Khanna
Salesperson
Century 21 First Canadian Corp





