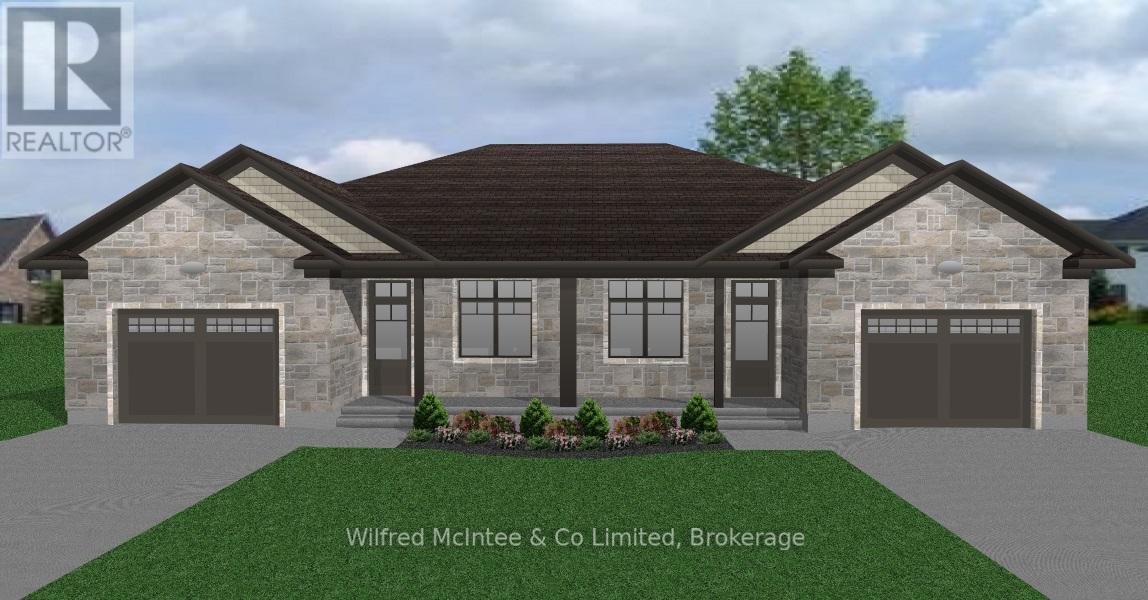24 Galen Street South Bruce, Ontario N0G 2S0
2 Bedroom 2 Bathroom 1399.9886 - 1598.9864 sqft
Bungalow Fireplace Wall Unit Radiant Heat
$479,900
Welcome to Teeswater's newest subdivision, Churchill Estates! This stunning semi-detached home offers 1,440 sq. ft. of thoughtfully designed living space, perfect for modern living. Featuring a slab-on-grade design with heated floors throughout the main level, this home ensures ultimate comfort. With two spacious bedrooms and two sleek, modern bathrooms, its ideal for both relaxation and convenience.The home boasts luxury vinyl plank flooring that perfectly complements the gorgeous quartz countertops and custom cabinetry. Enjoy the convenience of a concrete driveway and a complete landscaping package that enhances the curb appeal.For your peace of mind, this property comes with the Tarion Warranty Program for added protection.Call today to arrange your private viewing and make this dream home yours! (id:53193)
Property Details
| MLS® Number | X11988782 |
| Property Type | Single Family |
| Community Name | South Bruce |
| ParkingSpaceTotal | 3 |
Building
| BathroomTotal | 2 |
| BedroomsAboveGround | 2 |
| BedroomsTotal | 2 |
| Appliances | Water Heater |
| ArchitecturalStyle | Bungalow |
| ConstructionStyleAttachment | Semi-detached |
| CoolingType | Wall Unit |
| ExteriorFinish | Brick |
| FireplacePresent | Yes |
| FoundationType | Poured Concrete, Slab |
| HeatingFuel | Natural Gas |
| HeatingType | Radiant Heat |
| StoriesTotal | 1 |
| SizeInterior | 1399.9886 - 1598.9864 Sqft |
| Type | House |
| UtilityWater | Municipal Water |
Parking
| Attached Garage | |
| Garage |
Land
| Acreage | No |
| Sewer | Sanitary Sewer |
| SizeDepth | 131 Ft |
| SizeFrontage | 34 Ft |
| SizeIrregular | 34 X 131 Ft |
| SizeTotalText | 34 X 131 Ft |
Rooms
| Level | Type | Length | Width | Dimensions |
|---|---|---|---|---|
| Main Level | Foyer | 2.44 m | 1.32 m | 2.44 m x 1.32 m |
| Main Level | Bedroom | 3.66 m | 2.74 m | 3.66 m x 2.74 m |
| Main Level | Kitchen | 4.19 m | 4.27 m | 4.19 m x 4.27 m |
| Main Level | Great Room | 7.77 m | 2 m | 7.77 m x 2 m |
| Main Level | Primary Bedroom | 4.42 m | 3.96 m | 4.42 m x 3.96 m |
| Main Level | Bathroom | 3.12 m | 2.13 m | 3.12 m x 2.13 m |
| Main Level | Bathroom | 2.9 m | 2.13 m | 2.9 m x 2.13 m |
| Main Level | Mud Room | 2.13 m | 2.13 m | 2.13 m x 2.13 m |
| Main Level | Laundry Room | 2.44 m | 2.13 m | 2.44 m x 2.13 m |
| Main Level | Utility Room | 1.68 m | 1.22 m | 1.68 m x 1.22 m |
https://www.realtor.ca/real-estate/27953620/24-galen-street-south-bruce-south-bruce
Interested?
Contact us for more information
Matt Kueneman
Salesperson
Wilfred Mcintee & Co Limited
11 Durham St W
Walkerton, Ontario N0G 2V0
11 Durham St W
Walkerton, Ontario N0G 2V0










