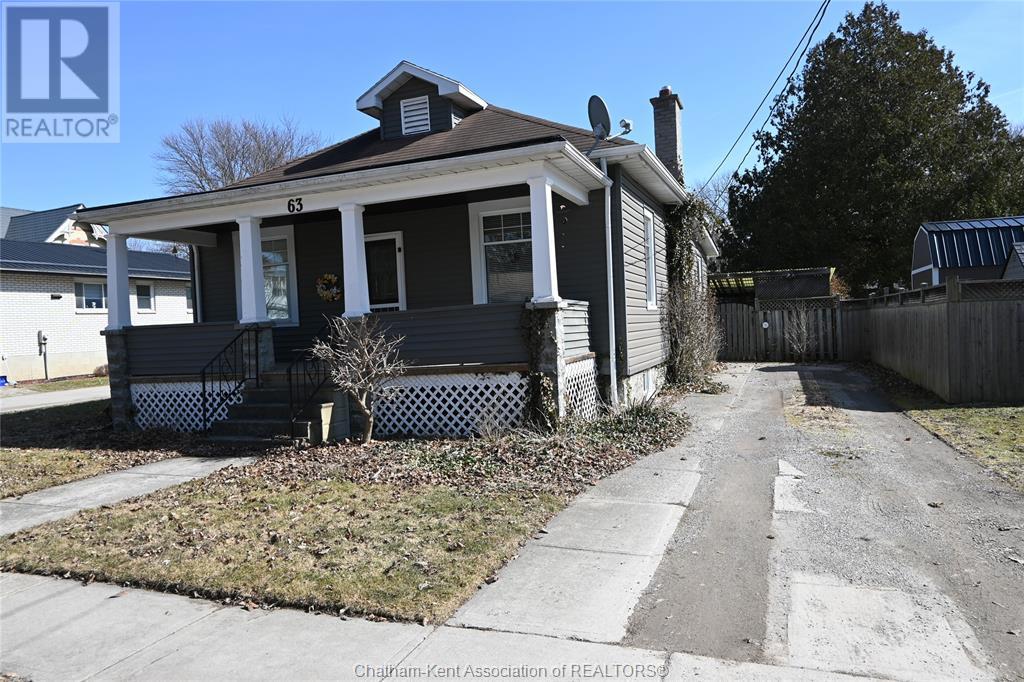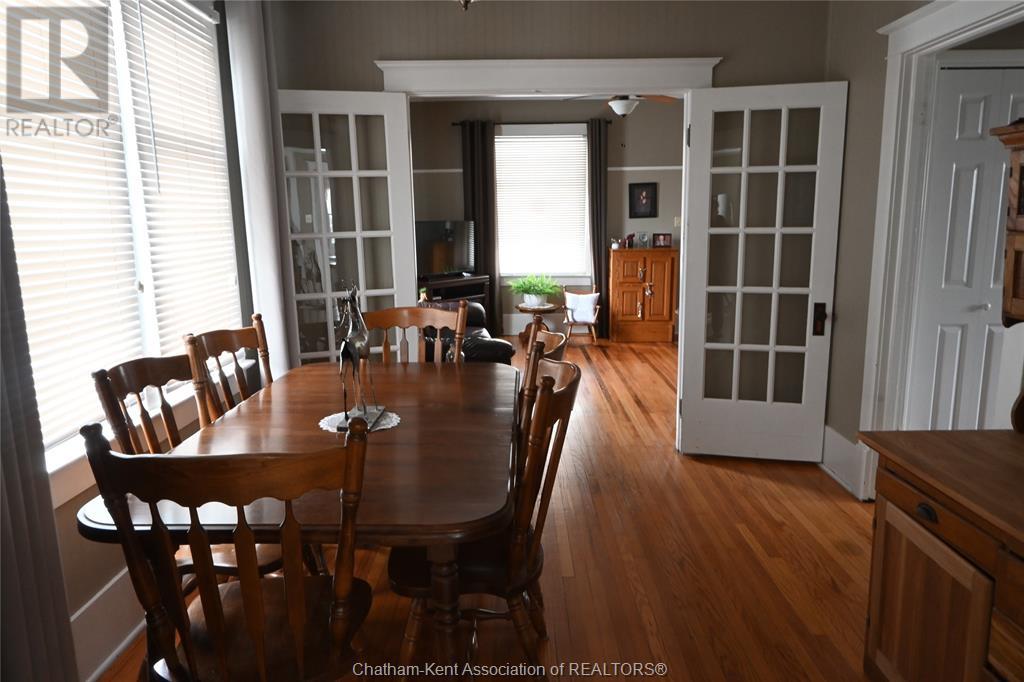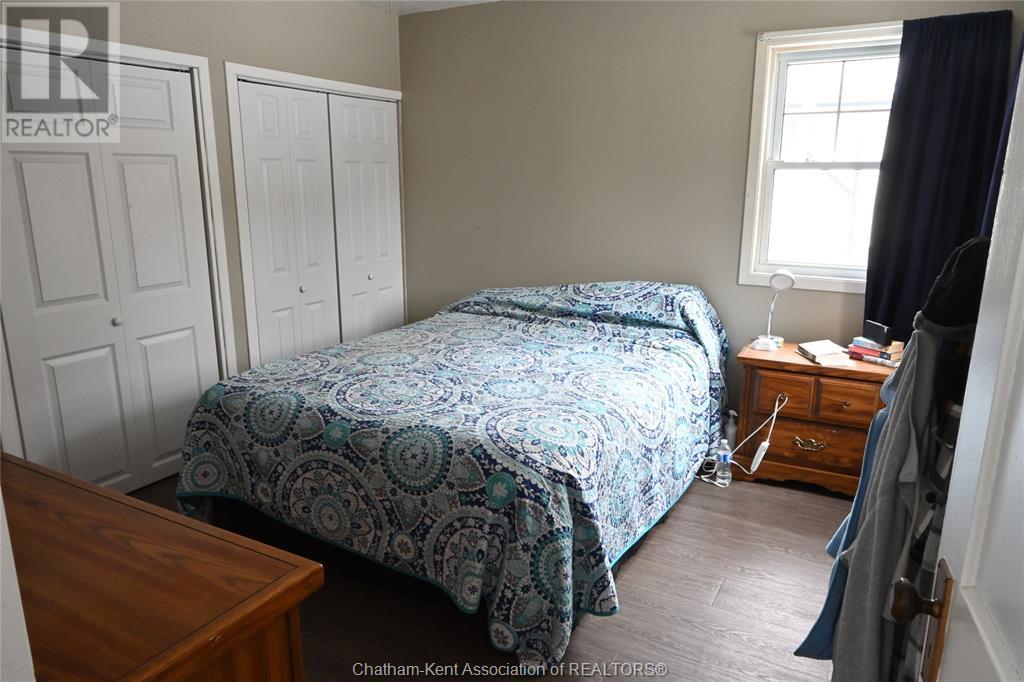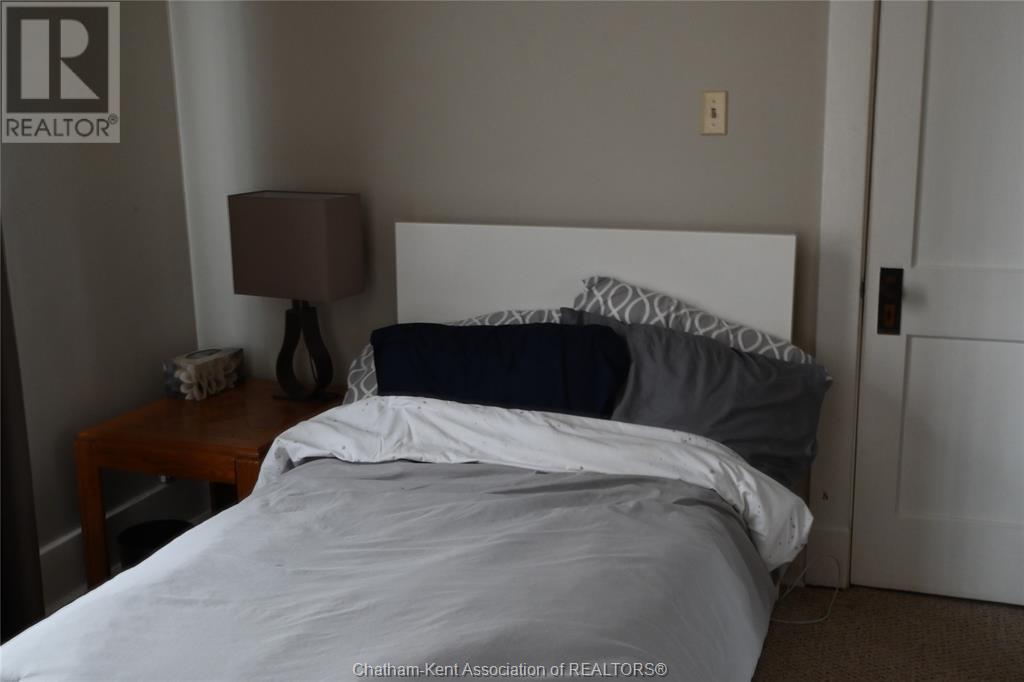63 Ebenezer Street East Ridgetown, Ontario N0P 2C0
2 Bedroom 1 Bathroom
Bungalow, Ranch Central Air Conditioning Forced Air
$379,900
Start or retire here. Enjoy your morning coffee on the covered front porch. Everything is conveniently located on 1 level. Bright kitchen has lots of cupboards and counter space. Formal dining room and living room feature hardwood floors. Primary bedroom has lots of closet space with a cheater door to the large bathroom. Bathroom features a walk-in shower. The rear yard is fenced with a storage shed, overhang - convenient for year-round BBQ-ing, pond and firepit. Lots of room for storage in the partial basement. This 2 bedroom home is neat and clean and ready for you to move in. (id:53193)
Property Details
| MLS® Number | 25004658 |
| Property Type | Single Family |
| Features | Gravel Driveway |
Building
| BathroomTotal | 1 |
| BedroomsAboveGround | 2 |
| BedroomsTotal | 2 |
| Appliances | Dryer, Microwave, Refrigerator, Stove, Washer |
| ArchitecturalStyle | Bungalow, Ranch |
| CoolingType | Central Air Conditioning |
| ExteriorFinish | Aluminum/vinyl |
| FlooringType | Hardwood, Cushion/lino/vinyl |
| FoundationType | Block |
| HeatingFuel | Natural Gas |
| HeatingType | Forced Air |
| StoriesTotal | 1 |
| Type | House |
Parking
| Other |
Land
| Acreage | No |
| FenceType | Fence |
| SizeIrregular | 52.47x127.16 |
| SizeTotalText | 52.47x127.16|under 1/4 Acre |
| ZoningDescription | Rl2 |
Rooms
| Level | Type | Length | Width | Dimensions |
|---|---|---|---|---|
| Main Level | Laundry Room | 5 ft ,11 in | 5 ft ,5 in | 5 ft ,11 in x 5 ft ,5 in |
| Main Level | Bedroom | 11 ft | 10 ft ,2 in | 11 ft x 10 ft ,2 in |
| Main Level | Bedroom | 11 ft ,4 in | 10 ft ,8 in | 11 ft ,4 in x 10 ft ,8 in |
| Main Level | 3pc Bathroom | 10 ft ,8 in | 9 ft ,6 in | 10 ft ,8 in x 9 ft ,6 in |
| Main Level | Kitchen | 12 ft ,6 in | 10 ft ,6 in | 12 ft ,6 in x 10 ft ,6 in |
| Main Level | Dining Room | 11 ft ,5 in | 9 ft ,9 in | 11 ft ,5 in x 9 ft ,9 in |
| Main Level | Living Room | 15 ft ,5 in | 13 ft ,4 in | 15 ft ,5 in x 13 ft ,4 in |
https://www.realtor.ca/real-estate/27960981/63-ebenezer-street-east-ridgetown
Interested?
Contact us for more information
Sheila Young
Broker
Advanced Realty Solutions Inc.
551 Queen St.
Chatham, Ontario N7M 2J4
551 Queen St.
Chatham, Ontario N7M 2J4





























